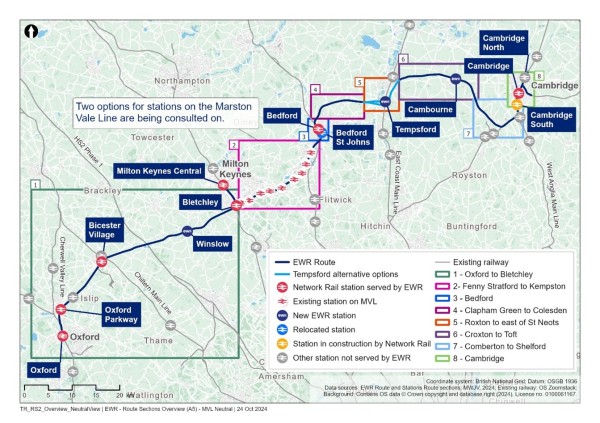1 Introduction
This Technical Report supports the non-statutory consultation on the proposed application for development consent for works forming part of East West Rail (EWR). It should be read alongside the Consultation Document, drawings, Environmental Update Report (EUR) and Transport Update Report (TUR).
The report presents technical detail about the proposals being consulted on and explains the considerations which have informed design development.
This chapter introduces the project, explains the purpose of this consultation and provides an overview of the project and the eight route sections that are used to explain the proposals presented in this consultation. The remainder of the report is structured as follows:
- Chapter 2: Project objectives.
- Chapter 3: East West Railway Company’s (EWR Co) approach to developing the proposals and a summary of aspects of design development and the technical considerations given.
- Chapter 4: Assessment Factors process and how this has been used to assess options in a consistent way.
- Chapter 5: EWR Co’s proposed approach to construction.
- Chapters 6 to 13: Proposals for each route section, describing how the design in each section has developed, including the options considered and the factors that led to the selection of the preferred proposals presented in this consultation.
- Chapter 14: Route-wide considerations which have informed design development.
- Chapter 15: Next steps in developing the proposals.
1.1 What is East West Rail?
EWR is a once in a generation opportunity to connect people and businesses between Oxford, Milton Keynes, Bedford and Cambridge through a new direct rail line, which would open up new journeys, cut travel times, ease congestion on local roads and unlock economic growth.
In 2017 the Department for Transport (DfT) created EWR Co to develop the East West Rail project. EWR Co is responsible for planning the section of EWR between Bletchley and Cambridge and taking a route-wide look all the way from Oxford to Cambridge and beyond.
EWR is being promoted and brought into use in three connection stages:
- Connection Stage 1: East West Rail services would run from Oxford to Bletchley/Milton Keynes. Planning consent was granted via a Transport and Works Act order (TWAO) and new tracks have now been built before passenger services start running from 2025.
- Connection Stage 2: Building on the work completed in Connection Stage 1, East West Rail services would then extend from Oxford to Bedford. Consent has been granted here too through the TWAO and permitted development. We expect train services to run from Oxford to Bedford from 2030.
- Connection Stage 3: This stage completes the proposed railway and would see services run from Oxford to Cambridge via Bedford and Bletchley. The new section of track between Bedford and Cambridge requires planning consent via a Development Consent Order (DCO).
Connectivity to Aylesbury remains a longer-term aspiration, but is not currently within the scope of EWR and is not included in the proposals set out in this consultation.
1.1.1 Accelerating Connection Stage 2
The works proposed to be brought forward as part of Connection Stage 2 are:
- Work to nine Marston Vale Line (MVL) level crossings previously consented under the Transport and Works Act order (TWAO) which came into force on 25 February 2020. These are to be delivered alongside Network Rail works to replace Marston Road and Manor Road (Kempston Hardwick) level crossings with road bridges consented by the same TWAO.
- Track renewals and supporting works along the MVL which would be disruptive to the new service if delivered later, as well as minor safety and accessibility improvements at stations. These are to be delivered using permitted development rights – rights which provide permission for common types of works carried out to the railway.
With the release of this accelerated funding, EWR Co is now progressing the infrastructure design work to the next level of detail to confirm the scope and construction timeline, as well as where the new service will call.
Whilst the above brings forward a new train service, the full extent of work described in the following sections is needed to enable the operation of trains between Oxford and Cambridge as proposed for Connection Stage 3.
1.1.2 The Project
To deliver Connection Stage 3, EWR Co proposes to build a new railway between Bedford and Cambridge. Upgrade and refurbishment of the existing railway infrastructure between Oxford and Bedford is also needed to enable EWR passenger services to operate along the whole route between Oxford and Cambridge.
The proposed new railway between Bedford and Cambridge and the associated work to upgrade the existing railway between Oxford and Bedford are referred to as ‘the project’ and are the subject of this consultation.
The project includes the following main works:
- Construction of a new railway between Stewartby and Cambridge including the construction of new stations and car parks at Tempsford and Cambourne.
- Improvement works to the existing railway between Oxford and Bedford and the approach into Cambridge, including works to ensure adequacy of stations for expected passenger demand.
- New structures and works to existing structures including viaducts, tunnels, bridges, cuttings and embankments.
- Improvements to or closure of level crossings and the provision of suitable replacement crossings where required on safety grounds.
- Works to manage interfaces with existing highways and public rights of way, watercourses and utilities apparatus.
- Environmental mitigation to mitigate the impacts of our proposals.
1.2 Consultation
Before submitting a DCO application, the Planning Act 2008 requires the applicant to consult with stakeholders and the local community on its proposals. This pre-application consultation is an important part of the planning process and provides an opportunity for the local community and other stakeholders to comment on the proposals and their potential impacts, and so influence the DCO application before it is finalised.
EWR Co carried out two non-statutory consultations in 2019 and 2021, where route corridor and alignment options were presented. The feedback from those non-statutory consultations informed the route update announcement made in 2023 and has helped shape the proposals that are presented in this consultation.
EWR Co is planning this and a further consultation to provide opportunities for stakeholders and the local community to comment on the proposals. EWR Co will consider feedback from each consultation before finalising proposals and submitting a DCO application.
This consultation presents information about the works between Oxford and Cambridge that EWR Co proposes to include in the DCO application. Where options remain, these are presented for feedback. This includes identifying the land required to build and operate the railway. It also presents initial information about potential impacts on the environment and measures that could be taken to reduce these impacts. This is set out in more detail in the EUR.
EWR Co will take account of all the feedback received to further develop proposals and present these at the statutory consultation. The statutory consultation will also provide more detailed information about likely environmental impacts, traffic, and the approach to construction based on the further work and assessments carried out since this consultation.
1.3 Route sections
For the purpose of this consultation the project proposals are divided into eight route sections:
- Oxford to Bletchley;
- Fenny Stratford to Kempston;
- Bedford;
- Clapham Green to Colesden;
- Roxton to east of St Neots;
- Croxton to Toft;
- Comberton to Shelford; and
- Cambridge
A summary of the proposals in each route section is described in the following section. More detail on the infrastructure proposals within each of the route sections is covered later in this report in Chapters 6 to 13.
This consultation also presents information about route-wide aspects of the infrastructure proposals, including depots and traction power. More details on these are contained in Chapter 14 of this Technical Report.
Figure 1 Map of East West Rail divided into route sections
1.3.1 Oxford to Bletchley (Chapter 6) – improvements to the existing railway and stations
The proposals in this route section include:
- Operational based solutions in the Oxford area to enable four EWR trains to run each hour in each direction.
- A new train crew facility in the Oxford area for EWR staff.
- Potential upgrades at Oxford, Oxford Parkway, Bicester Village, and Winslow stations, including parking facilities.
- Widening of the railway near Islip and Middle Claydon for the provision of passing loops.
- The closure of the level crossing at London Road, replaced by either an accessible bridge or underpass for pedestrians, cyclists and other users of the crossing with road traffic re-routed via existing roads.
- Station improvements at Bletchley.
- Potential diversion of existing overhead electricity utilities along the route.
1.3.2 Fenny Stratford to Kempston (Chapter 7) – improvements to the existing railway and stations
The proposals in this route section include:
- Upgrading the existing stations for which two alternative options are being consulted on. These are Concept 1a which would retain all the existing stations and the hourly stopping service, and Concept 2 in which the nine current intermediate stations on the MVL would be consolidated into four relocated stations within the areas of Woburn Sands, Ridgmont, Lidlington and Stewartby.
- Note that Bedford St Johns station on the MVL line is proposed to be relocated under both options and is discussed in the Bedford route section.
- Upgrading the existing single track to two tracks over approximately 1.7km (1 mile) between just west of Saxon Street and just east of the A5.
- Track component renewals and earthwork interventions along the route section where required to improve reliability and to accommodate the increased line speed to 75mph.
- Improved or new access points for maintenance of existing and proposed infrastructure along the route section.
- Works to level crossings along the route including retention, upgrade, closure with diversion, closure and replacement with bridge, or closure without alternative provision.
- Providing passing loops to allow faster trains to overtake slower trains.
- New drainage and associated attenuation tanks and ponds in areas where new track is proposed. The drainage strategy for the existing track is still being developed, but initial proposals for new balancing ponds and tanks have been included at this consultation where deemed to be required.
- Utility diversions including overhead power lines and below ground gas pipes.
- Upgrading existing railway systems including signalling, railway telecommunications (including masts) and power supplies.
1.3.3 Bedford (Chapter 8) – improvements to the existing railway and a new section of railway
The proposals in this route section include:
- Relocating Bedford St Johns station to the west to better serve Bedford Hospital.
- Building a new two-track railway to the north of Sandhurst Road that would replace the existing single track MVL into Bedford station.
- Providing new sidings at Cauldwell Walk replacing those displaced at Jowett sidings.
- Building new infrastructure to integrate EWR at Bedford station along with providing other station improvements.
- Construction of an additional two-tracks alongside the Midland Main Line north of Bedford Station before diverging eastwards by Alexander Sports Hall playing field.
- Construction of a new viaduct over Paula Radcliffe Way, which would cross the River Great Ouse twice.
- Highway works including Ampthill Road, Cauldwell Street, Ford End Road, Bromham Road and A6 Great Ouse Way.
- Constructing balancing and water storage ponds along the route.
- Diverting utilities including overhead power lines.
1.3.4 Clapham Green to Colesden (Chapter 9) – new railway
The proposals in this route section include:
- Installing approximately 12km (7 miles) of new twin-track railway, including the construction of associated embankments and cuttings.
- Diversion of roads, tracks and paths crossing the railway via new overbridges or underbridges.
- Construction of two passing loops near Colesden to allow faster passenger trains to overtake slower trains.
- Provision of various balancing and water storage ponds.
- Various utility diversions along the route, including overhead power lines.
1.3.5 Roxton to east of St Neots (Chapter 10) – new railway and station
The proposals in this route section include:
- Construction of new track and associated infrastructure to cross the Great Ouse Valley, comprising long viaducts linked by embankments. Two alignment options are being presented for consultation, Alignment 1b and Alignment 1c.
- Construction of a new station at Tempsford that would provide a passenger interchange with the East Coast Main Line (ECML).
- Consideration for a temporary rail logistics hub connecting EWR and the ECML to support construction, with land reinstated post-construction. Two options are being presented for consultation, Option B and Option F.
- Construction of new overbridges and underbridges for road, track, and path crossings, culverts and overbridges for watercourses, and associated diversions where needed.
- Balancing and water storage ponds.
- Utility diversions along the route section including overhead power lines.
1.3.6 Croxton to Toft (Chapter 11) – new railway and station
The proposals in this route section include:
- Construction of new twin-track railway approximately 19km (12 miles) in length and associated infrastructure.
- Construction of a new station at Cambourne.
- Construction of new passing loops between Brockley Road and the new Cambourne station to allow faster passenger trains to overtake slower trains.
- Construction of a new cut and cover tunnel beneath the existing A428, the proposed Bourn Airfield development and Highfields Road, with associated tunnel service buildings and an emergency evacuation shaft.
- Temporary diversion of the existing A428 near Bourn Airfield and temporary or permanent diversion of highways and public right of ways.
- Construction of new overbridges and underbridges for road, track and path crossings, bridges and culverts for watercourses and associated diversions where necessary.
- Provision of various balancing and water storage ponds.
- Utility diversions including overhead power lines.
1.3.7 Comberton to Shelford (Chapter 12) – new railway and modification to the existing railway
The proposals in this route section include:
- Construction of two new railway tracks between Comberton and Harston, where they join the existing Sherpreth Branch Royston Line (SBR).
- Construction of a tunnel through Chapel Hill, south of Haslingfield.
- Construction of watercourse culverts, as well as two bridges over Bourn Brook south of Comberton and the River Rhee west of Harston.
- Realignment of the A10 onto a bridge over the new railway.
- Construction of a grade-separated junction (referred to as Hauxton Junction) and realignment of the SBR south of Harston.
- Construction of passing loops at Hauxton junction to allow faster passenger trains to overtake slower trains.
- Modifications to Shepreth Junction and construction of two new tracks alongside the existing two-track West Anglia Main Line (WAML) on the western side from Shepreth Junction, joining the existing four tracks at the new Cambridge South station, being built by Network Rail.
- Closure of level crossings in the Harston and Hauxton area.
- Construction of new overbridges and underbridges for road, track and path crossings, as well as diversions and realignments.
- Construction of watercourse culverts, as well as two bridges over Bourn Brook south of Comberton and the Rhee/Cam west of Harston.
- Construction of embankments and cuttings.
- Construction of balancing and water storage ponds along the route section.
1.3.8 Cambridge (Chapter 13) – improvements to the existing railway and Cambridge station
The proposals in this route section include:
- Construction of two new tracks alongside the existing two-track WAML continuing from Cambridge South station into Cambridge station.
- Reconstruction of Long Road bridge to accommodate the two new additional tracks required on the WAML.
- Station enhancements at Cambridge station including a new platform, extension of two existing platforms, new footbridges, extension of an existing footbridge, station upgrades, new facilities for staff to the east of the station and railway systems modifications.
- Works at Cambridge North station to enable some trains to terminate at the station during construction works at Cambridge station, as well as reproviding siding facilities lost at Cambridge station.
- Improvements to the existing level crossing at Laundry Lane in Cambridge and an additional track on the Newmarket line.
- Reconstruction of two footbridges at Coldham’s Common and The Tins footpath.
- Construction of an additional track alongisde part of the Newmarket Line and addition of turnback infrastructure east of Cambridge station to allow empty trains to turn back from Cambridge station.
- Several new balancing ponds.
2 Project objectives
This chapter sets out the objectives and requirements which have informed the design development of the proposals described in this Technical Report.
The objectives and requirements are set by the Secretary of State for Transport who is the Sponsor of East West Rail. Through the Department for Transport (DfT), the Secretary of State for Transport owns the project and has overall accountability for its success.
2.1 Strategic objectives
The strategic objectives for East West Rail are to:
- Improve east-west public transport connectivity by providing rail links between key urban areas across the Oxford to Cambridge region.
- Stimulate economic growth, housing and employment through the provision of new, reliable and attractive inter-urban passenger train services in the Oxford to Cambridge region.
- Contribute to improve journey times and inter-regional passenger connectivity by connecting with north-south routes and routes beyond Oxford and Cambridge.
- Provide a sustainable and value for money transport solution to support economic growth in the area.
- Meet initial forecast passenger demand and consider and plan for future passenger demand, making provision where it is affordable.
- Maintain current capacity for rail freight and make appropriate provision for anticipated future growth.
These strategic objectives are aligned with the National Networks National Policy Statement (NPS) which was designated in March 2024 which sets out the need for, and government’s policies to deliver, the development of nationally significant infrastructure projects on the national road and rail networks in England.
The NPS includes the following statements about the drivers of need for development of the rail network and the Government’s policy for addressing this need:
3.60 Well-targeted rail investments have a vital role to play in improving connectivity for people and goods to and between economic centres. Rail can provide greater capacity into and between urban centres, providing some relief to the constrained capacity of the urban road network. Equally, there are limited alternatives to rail for many key domestic freight flows, especially due to the number of heavy commodities which would be significantly less effectively moved by other modes, such as construction goods.
3.61 Transformational capacity improvements on the network have the potential to improve economic growth in an area. Improved and new rail links in less well-connected communities will enable better access to jobs, education, skills, housing, and leisure opportunities, and help reduce aspects of geographical inequality. It also catalyses growth in and around stations to increase housing delivery at density. Better connections into and between cities create opportunities to drive agglomeration so that businesses can collaborate and compete more effectively and expand labour markets.
3.75 In the short to medium term, the Government’s policy, as part of its broader transport policy, is to improve the connectivity, capacity and reliability of the railway network in order to realise the benefits of rail to our country as part of our broader transport system. This involves addressing the demand for passenger and freight services (and reconciling the need for these services to effectively run alongside each other), meeting customer needs, unlocking long-term economic growth and new settlements as well as decarbonisation.
3.77 The Government will look to make appropriate improvements or additions to the rail network to improve capacity, connectivity, and reliability, including removing pinch points and blockages – such as at junctions, upgrading existing infrastructure, reopening old alignments, adding new rail lines and stations to the network, or improving critical enabling assets such as maintenance facilities and depots.
2.2 Requirements
The project will also be required to meet a range of more specific requirements which have been set by the Sponsor to align with the strategic objectives. These are known as the ‘Sponsor’s Requirements’, and they relate to the systems required for East West Rail. Not all of these requirements directly relate to the project and would be realised by others, particularly in relation to operations and maintenance. For those particular requirements, design development has and will continue to consider them to ensure they can be realised at the appropriate time.
The Sponsor’s Requirements will continue to be refined by the DfT as the project proposals develop. The following requirements have been extracted to illustrate some of the current requirements of relevance to matters in this consultation:
2.2.1 Connectivity
- East West Rail should provide city centre and wider network passenger rail connectivity across the Oxford to Cambridge region via Bedford.
- East West Rail should provide commuter and inter-urban passenger train services.
2.2.2 Train service performance
- East West Rail should maximise the new route’s capability of operating with high levels of train service resilience.
2.2.3 Operations and maintenance
- East West Rail should aspire to set industry leading practice and demonstrate innovation where possible in all aspects of railway operations and maintenance.
2.2.4 Safety and security
- East West Rail should comply with the DfT’s ‘Security in the design of stations’ (SIDOS) best practice design guidance.
- East West Rail should comply with Office of Rail and Road’s Safety by Design principles.
2.2.5 Customer experience
- East West Rail should provide a welcoming inclusive service and environment for customers.
2.2.6 Sustainability and environment
- East West Rail should deliver a railway that aligns with the objectives of the Rail Environmental Policy Statement.
- East West Rail should, in liaison with stakeholders, deliver environment and sustainability enhancements where these are practical, value for money and affordable.
2.2.7 Delivery
- East West Rail should be maintainable and operable at a low cost to deliver innovative, cost effective pricing options to customers.
2.2.8 Standards
- East West Railway Company (EWR Co) should actively challenge standards where doing so offers improved affordability for the taxpayer and/or operational improvement to passengers and users.
In addition to the Sponsor’s Requirements, a Programme-Wide Output Specification (PWOS) has been developed by EWR Co. This defines more detailed outputs that East West Rail should deliver in response to the Sponsor’s Requirements. The PWOS will continue to develop as the project progresses.
The proposals presented at this consultation have been developed to align with the strategic objectives and the Sponsor’s Requirements. Where appropriate, design options have been appraised using the Assessment Factors which provide a consistent framework for comparing how well alternative options meet these objectives and requirements. The Assessment Factors are described in Chapter 4.
3 Approach to developing the design
The identification of preferred options and the development of the design for the project is guided by the objectives outlined in Chapter 2.
Proposals for the project have been presented previously at the non-statutory consultations in 2019 and 2021 and within the route update announcement in 2023. This section of the Technical Report starts by summarising the status of the designs presented at the route update announcement. It then provides an overview of the principles and considerations made for the further design development work carried out since then to inform the proposals presented at this consultation. The range of factors taken into account in developing the proposals include stakeholder feedback, environmental considerations, accessibility and inclusion, traffic assessments, safety and door-to-door connectivity.
These principles and considerations give context to the proposals presented in the route section chapters (Chapters 6 to 13), as well as infrastructure proposals that have been developed on a route-wide basis as they support the operation of the railway as an overall system. These elements are described in Chapter 14.
In some areas, alternative options have been considered, and in each case these have been evaluated through the application of the Assessment Factors to select a preferred option. The Assessment Factors and their role in evaluating options is explained in Chapter 4. The application of the Assessment Factors, where applicable, is outlined within each of the route section chapters.
EWR Co will continue to develop the designs presented at this consultation, focusing on consultation feedback, mitigation of potential environment effects, cost reduction, sustainability, constructability and reducing impacts on traffic and transport. Updates and refinements to designs will be presented at the statutory consultation.
3.1 Route update announcement
The route update announcement in May 2023 outlined the preferred route for East West Rail (EWR). This included the alignment known as ‘Alignment 1’ for most of the route between Bedford and Cambridge, with stations at Tempsford and Cambourne North. It also included a minor variation to the alignment as presented at the 2021 non-statutory consultation to connect to Tempsford station rather than St Neots South station.
The route update announcement also gave updates on other elements of the project including:
- Confirmation that an integrated solution was being developed around Oxford to increase railway capacity between Oxford and Bicester, including potential further works at Oxford Parkway, Bicester Village and Bletchley stations.
- A commitment to maintain connectivity at London Road in Bicester by exploring an option for a pedestrian crossing (footbridge or underpass), and exploration of further alternative options for motorised users.
- The proposal to run three trains per hour each way between Bletchley and Bedford based upon the potential number of passengers that could use stations on the MVL.
- Revision of the proposed line speed increase on the MVL from 60mph to 75mph rather than 100mph as proposed in the 2021 consultation. This would reduce disruption to residential areas but still provide a faster service than is currently available.
- A further review of level crossings on the MVL, to keep some level crossings open to maintain local connectivity across the railway and between communities.
- Providing a new station for Bedford Hospital at Bedford St Johns.
- Redevelopment of Bedford Midland station to take account of required capacity and new infrastructure needed for EWR services.
- A refinement of the route corridor north of Bedford to reduce the required number of property acquisitions.
- Confirming the preference to serve Cambridge from the south given the additional economic benefits it would bring.
These conclusions set the basis for further design development of the proposals that are being presented as part of this consultation.
3.2 How stakeholder feedback has informed design development
Stakeholder feedback has been a key consideration throughout the design development and option evaluation process. Feedback from stakeholders and the local communities along the route has been provided through the non-statutory consultations held in 2019 and 2021. Details of this feedback and how East West Railway Company (EWR Co) has taken account of it in developing the proposals is provided in the Feedback Reports published after each consultation.
Since the route update announcement, EWR Co has continued to engage with stakeholders including local authorities, Local Representative Groups, utility providers and Network Rail to help inform the design process.
The feedback received has been taken into account and has shaped the options considered and their appraisal. The route sections set out later in this report describe specific areas where feedback has informed design development and the consideration of options.
3.3 Approach to environment in design development
EWR Co remains committed to the environmental principles outlined as part of the 2021 non-statutory consultation. Since then, EWR Co has prepared an Environmental Sustainability Strategy which contains six environmental sustainability pillars. Each pillar has an associated ambition and definition.
Figure 2 The six pillars of EWR Co’s Environmental Sustainability Strategy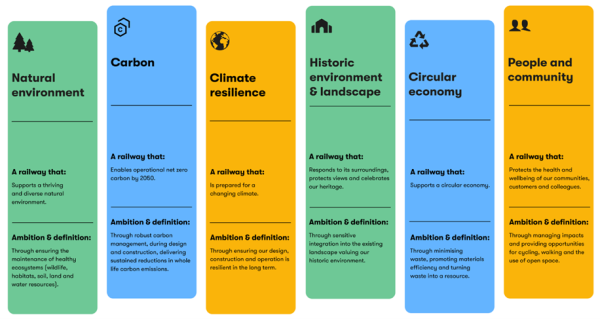
In line with EWR Co’s strategic ambitions, the proposals seek to avoid impacts where possible, through the careful design of infrastructure in line with the ambitions set out in the Environmental Sustainability Strategy. This has been done at the earliest stage of design to ensure that all aspects of environmental sustainability are robustly addressed, through embedding environmental design principles into the design requirements.
This has included considering existing baseline information, such as biodiversity data and historical records from local record centres and other major projects. In addition, survey work has been carried out since 2021 to collect data on air quality, noise levels, traffic behaviour and the natural environment.
This information has supported the development of the proposals which have sought to avoid impacts. Where this has not been possible, the proposals include initial mitigation designs based on early assessment of potential environmental impacts. Mitigation set out in the proposals include:
- The potential areas of where noise mitigation measures, such as barriers or bunds, may be required.
- Areas of habitat enhancements and replacement, such as hedgerow improvements or woodland creation.
- Measures to maintain habitat connectivity, such as green bridges and mammal tunnels.
- Landscaping areas, such as the creation of woodland screening or earthworks.
Further consideration of the potential likely environmental impacts of the proposals and initial mitigations are described in the Environmental Update Report included as part of this consultation. The mitigation proposals can be viewed on the drawings supporting this consultation.
Further design development will take place in parallel with the Environmental Impact Assessment (EIA) and supporting surveys, modelling and technical assessments. Information from the EIA process will be used to inform the development of appropriate mitigation measures as part of the ongoing design development process. It will also support more detailed analysis of biodiversity measures needed to deliver biodiversity net gain.
More information on potential impacts and proposed mitigation measures will be reported in the Preliminary Environmental Information Report provided as part of the statutory consultation based on the information collated by EWR Co at the time. EWR Co will then submit an Environmental Statement alongside the Development Consent Order (DCO) application containing full details about the likely significant effects of the project and the proposed mitigation measures.
Potential environmental impacts and opportunities have been a key consideration where Assessment Factors have been used to inform design development decisions. Where applicable, these considerations and the outcome of Assessment Factors process is summarised in the relevant route section.
3.4 Approach to accessibility and inclusion in design development
EWR Co is developing the design so the railway can meet a range of physical, mobility, neurodiversity and mental wellbeing needs, such as:
- Customers who are wheelchair users.
- Customers who are deaf or hard of hearing.
- Customers with visual impairments.
- Customers with dementia.
- Customers who are neurodivergent.
- Customers who have mobility impairments.
- Customers with young children.
- Customers with impairments that are not obvious.
- Customers with luggage.
The proposals have been developed to ensure EWR Co would deliver an inclusive and accessible railway. At this early stage of design, this includes considering a range of actions and approaches, including:
- Ensuring sufficient space is allowed for accessibility interventions – such as at stations, crossings or other locations where customers and communities interact with the railway.
- Following best practice and guidance – such as Network Rail’s Design Manual for Inclusive Design (NR/GN/CIV/300/04).
- Assessing the performance of options and the design – through the Equality Impact Assessment (EqIA) process and using the Assessment Factors framework.
Where options for proposals have been assessed, the Assessment Factors include consideration of potential equalities impacts under Assessment Factor 14 (Environmental Impacts and Opportunities), which has supported the overall option selection. More details on the Assessment Factors are provided in Chapter 4.
3.5 Approach to traffic and transport in design development
EWR has the potential to change travel patterns and make available new journeys for those living and working within reach of EWR stations. To maximise the benefits of EWR, whilst minimising disruption during construction, traffic and transport modelling is used alongside other assessment criteria to help inform and develop proposals.
Initial consideration of potential traffic and transport impacts has been undertaken to inform the design development. This has included:
- An initial review of pedestrian flows through stations against expected demand to determine the size of assets like concourses, footbridges and width of platforms for new stations and capacity of existing stations.
- Potential traffic impacts on roads surrounding the project, accounting for forecast demand for EWR, and resulting from level crossing/highway changes and station proposals.
- Potential impacts on roads accounting for expected large goods vehicle (LGV) and heavy goods vehicle (HGV) movements required during construction.
A Transport Update Report (TUR) has been prepared and included as part of this consultation. The TUR document summarises the relevant transport policies, the existing baseline conditions for different modes of transport, and provides an initial assessment of the potential impacts of the proposals on transport networks.
The TUR findings are based on initial analysis and identify highway infrastructure which has the potential to operate over capacity with and without the project. The report sets out the strategy for mitigation of these impacts. Further details on the mitigations will be provided at the statutory consultation.
Potential traffic and transport impacts and opportunities have been taken into account where the Assessment Factors have been used to inform design development decisions. Where applicable, these considerations and the outcome of this assessment is summarised in the relevant route section.
For the statutory consultation, a draft Transport Assessment (TA) report will be shared, before being finalised for the DCO application submission. A strategic highway model is under development which will cover the entire EWR route. This, together with further data collection, will provide information to be assessed in the TA to feed into the statutory planning process.
3.6 Approach to safety in design development
EWR Co is committed to delivering a safe, high performing railway for customers, railway staff and members of the public who live near or interact with the railway, in line with applicable safety standards, legislation and the NPS. The project will also seek to improve safety especially on existing sections of railway where reasonable opportunities exist and there is value for money in doing so.
The work undertaken by EWR Co in developing the design, planning the construction and logistics, and implementing the work needed to bring the service into operation has and will continue to follow best practice guidance. This includes identifying reasonably foreseeable hazards throughout the whole life cycle of the railway, undertaking risk assessments, and applying appropriate safety measures and mitigations to bring risks to levels as low as reasonably practicable. This will also include the health considerations of those constructing, maintaining and using the railway given its importance alongside safety.
In line with the above, where Assessment Factors have been used, as described in Chapter 4, safety implications of solutions during construction, operation and maintenance have been taken into account in the decision-making process. Where applicable, the outcome of these assessment are summarised in the relevant route section chapters.
EWR Co will continue to engage with emergency services, Network Rail, independent safety regulatory bodies and other relevant stakeholders in developing and finalising the proposals for the project to ensure high standards for safety for both passengers and railway staff are implemented and maintained.
3.7 Approach to door-to-door connectivity in design development
Door-to-door connectivity is an approach that considers the travel needs of people from the very start of their journey until they reach their destination. This applies not only to those journeys involving rail travel, but also to journeys within the communities that EWR would serve.
EWR Co’s approach would allow for seamless, easy and safe journeys for everyone across the EWR route, including people with additional accessibility needs, with a focus on:
- Connectivity to and from stations.
- Promoting and enabling active travel.
- Maintaining community connectivity.
The door-to-door connectivity approach aims to:
- Identify and specify measures that will be delivered directly by EWR such as facilities at stations, and crossings of the route.
- Identify a complementary set of interventions to be delivered by others to enable easy access to EWR, such as wider cycle connectivity and improved integration with public transport.
EWR Co has engaged with local authorities and other stakeholders to support the development of the door-to-door connectivity approach and EWR Co is developing proposals to support opportunities such as cycleways and enhanced walking routes.
The proposals are currently at an early stage of development, and further work will be undertaken to develop specific proposals that respond to the local context.
3.8 Technical considerations and design development principles
This section summarises the technical considerations for key elements of the project to ensure compliance with the project objectives and requirements. This includes:
- EWR services – train service specification, journey times and freight.
- Rail systems – how trains would be powered, maintained and other system aspects.
- Civil engineering assets – the approach to key structures and design elements.
- Utilities – the approach to minimising the impact on existing utilities.
These technical considerations have informed the proposals set out in the route sections. More information on the route-wide elements that support the operation of the railway as an overall system are provided in Chapter 14.
3.8.1 East West Rail services
Train service specification
In response to the strategic objectives and requirements relating to east-west public transport connectivity, demand and growth, two train service specifications (TSS) for EWR passenger trains have been developed. The infrastructure proposals presented at this consultation are aligned to these TSSs, which are shown in Figure 3, and meet the requirements of the fully operational railway.
The two TSSs reflect a variation to the service pattern between Bletchley and Bedford which depends on the choice and locations of stations on the MVL between Fenny Stratford and Kempston, which is summarised in Chapter 7. Since the route update announcement, EWR Co has also looked at ways to improve the proposed service pattern, particularly in areas where the analysis shows demand is high or connectivity can be improved. This work has led to the proposal to extend at least one train per hour between Bedford and Cambridge further west to Stewartby. This would better serve Bedford Hospital by providing at least four trains per hour between Stewartby and Bedford and would also reduce the extent of works required at Bedford station.
The proposed train services are:
Table 1 Proposed train service patterns noting a variation depending on the choice and location of stations between Bletchley and Kempston
|
Connection stage |
Service pattern with MVL Existing Stations Option |
Service pattern with MVL Consolidated Stations Option |
|
Connection Stage 1 Oxford to Milton Keynes passenger services introduced from 2025 |
2 x Oxford to Milton Keynes services in each direction per hour |
2 x Oxford to Milton Keynes services in each direction per hour |
|
Connection Stage 2 Oxford to Bedford passenger services introduced from 2030 |
2 x Oxford to Milton Keynes services in each direction per hour 1 x Oxford to Bedford service in each direction per hour 1 x Bletchley to Bedford service in each direction per hour (existing) |
2 x Oxford to Milton Keynes services in each direction per hour 1 x Oxford to Bedford service in each direction per hour 1 x Bletchley to Bedford service in each direction per hour (existing) |
|
Connection Stage 3 Oxford to Cambridge passenger services introduced by mid-2030s |
Assuming the Existing Stations for MVL stations: 2 x Oxford to Milton Keynes services in each direction per hour 2 x Oxford to Cambridge services in each direction per hour 2 x Stewartby to Cambridge service in each direction per hour 1 x Bletchley to Bedford service in each direction per hour |
Assuming the Consolidated Stations for MVL stations: 2 x Oxford to Milton Keynes services in each direction per hour 2 x Oxford to Cambridge service in each direction per hour 1x Stewartby to Cambridge service in each direction per hour 1 x Bletchley to Cambridge service in each direction per hour |
Figure 3 East West Rail train service specification for passenger trains at Connection Stage 3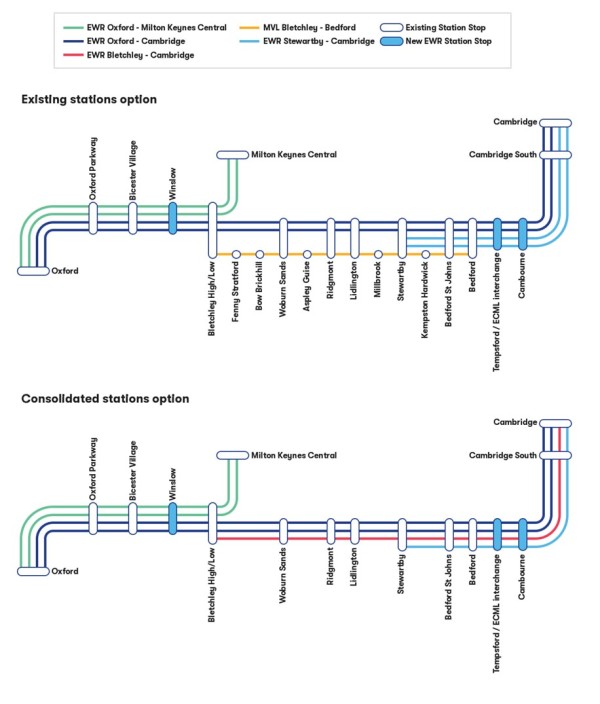
The proposed passenger train service balances the frequency, capacity and speed of passenger trains against the needs of freight trains, which would also use the route.
The TSS is based on a standard hour that repeats across the day and EWR would aim to space trains evenly as far as possible, giving a simple, predictable service. However, EWR trains would share tracks with many other trains on the busy approaches to Oxford and Cambridge, so compromises may need to be made when developing EWR’s timetables over the coming years.
It is anticipated that EWR trains would run a passenger service between the hours of 06:00 and 00:00 (midnight) from Monday to Thursday, 06:00 and 01:00 on Friday and Saturday and 07:00 to 23:00 on Sunday, with fewer train movements outside these hours for essential empty train stock moves, limited freight and maintenance, in line with the rest of the national rail network.
Journey times
Indicative fastest journey times for these passenger services are shown in Figure 4:
Figure 4 Indicative fastest journey times for East West Rail passenger services
These times are different from those shown at the non-statutory consultation in 2021. This is because EWR Co revised plans to improve the line speed between Bletchley and Bedford, increasing the line speed to 75mph rather than 100mph as previously proposed. This improvement reduces the overall cost of the project because less infrastructure would need to be upgraded.
Extending EWR services east of Cambridge or west of Oxford is not currently in the remit of EWR. However, options have been assessed and developed to ensure that decisions taken now do not create obstacles to potential future extensions.
Freight
In addition to providing new passenger services outlined above, a strategic objective of EWR is to maintain current capacity for rail freight and provide appropriate provision for anticipated future growth. EWR Co has sought to consider the potential for rail freight, the capacity and capability required to carry forecast rail freight volumes:
- Undertaking a data and literature review of relevant strategies and policies, as well as examining freight forecasts and relevant industry plans. This activity included considering a range of potential opportunities to move freight on EWR, including rerouting existing freight services or carrying new rail freight services.
- Engaging with industry stakeholders to gain insight on potential demand, on needs and requirements for freight, and how best to align these with wider industry strategies.
- Identifying the likely infrastructure interventions required to accommodate different levels of freight and potential new services, and associated costs, impact and benefits.
- Assessing opportunities for freight against other objectives and requirements to determine the right way forward in enabling rail freight, both in the immediate and longer-term.
Rail freight is a key consideration in the ability to run, maintain and renew the railway and has been considered in the round as part of the project proposals. Rail freight would contribute to the removal of HGVs from the strategic road network and would support regional and national growth aspirations. EWR Co’s proposals meet the strategic objective for freight and while there are opportunities to support further growth in rail freight in future, this would require additional significant infrastructure and investment to achieve, which are outside the project’s scope.
More details on EWR Co’s approach to freight are contained in Chapter 14.
3.8.2 Rail systems
Powering the trains
At the route update announcement in 2023, EWR Co stated it is considering ways to power EWR trains, which would align with the UK’s policy about decarbonisation, with the aim of delivering a net zero carbon railway. Potential options ranged from diesel power, conventional electric trains and full battery power.
Further work has been undertaken since the route update announcement and in this consultation EWR Co is presenting the emerging preference for discontinuous electrification using an overhead line electrification system. This would enable net zero passenger services once fully operational between Oxford and Cambridge.
An overhead line electrification system requires wires to be installed above the track, supported by masts alongside the railway. Power is transferred from the overhead wires (known as overhead line equipment or OLE for short) to the trains by a pantograph, fitted to the roof of the train. With discontinuous electrification, OLE is installed along some sections of the route. In sections where there is no OLE, the passenger trains would use onboard batteries for power.
Consideration was given to full battery trains, but it was found not to be technologically viable at this time.
In providing an overhead line electrification system, incoming power supplies would need to be provided from existing electricity grid supply points. These supplies would feed substations situated adjacent to the railway which would then distribute power along the railway via the overhead wires. Indicative locations for these substations and associated utility works are included in the draft Order Limits presented at this consultation.
Depending on the number and location of stations on the MVL, and by extension the service pattern that is progressed, consideration will need to be given to future traction approach of the current stopping service on the MVL.
Further details on overhead electrification, incoming traction power supplies and rolling stock requirements are provided in Chapter 14.
Train maintenance depot and sidings
To maintain the rolling stock fleet that would operate on the EWR route, a train maintenance depot (TMD) is required alongside the route. The depot would be a dedicated 24-hour operational maintenance and servicing facility operated seven days per week/364 days per year that would be connected to the route allowing trains to enter and leave passenger service. Its location relative to the EWR route is important for operational efficiency and to provide single movements of trains through the facility from the main line. This would allow the number of train movements to be minimised and reduce safety risks, noise, and environmental impacts.
Along the EWR route, stabling sidings would also be required. The need and location of these sidings relative to the location of the TMD is important to help reduce empty train movements for start of day and end of day passenger services and not delay any infrastructure maintenance access that may be required during non-operational hours.
The locations for these facilities along the route are still being evaluated and the areas currently under consideration are presented as part of the consultation. Further details of the possible locations of these facilities and the functions performed within them is described in Chapter 14.
Maintenance facilities
Maintenance facilities would need to be provided, including:
- Infrastructure/maintenance access points to provide access to the railway and its assets.
- An infrastructure maintenance depot (IMD), including satellite depots to provide base locations for all maintenance activities.
The locations EWR Co is considering for infrastructure/maintenance access points are shown within the draft Order Limits.
EWR Co is evaluating locations for an IMD along the route and potential areas which might be suitable for the IMDs have been identified. Further details on the facilities and functions performed within IMDs are described in Chapter 14, including possible locations.
Passing loops for traffic regulation
A passing loop is an additional section of track laid parallel to the main line, with crossings that allows a train to enter and exit the loop at either end. The length of track needed for a loop is based upon the length of trains likely to use it and the speed at which these trains would be travelling when running in or out. Where practical, the loops on the route have been designed to be a minimum of 850m long which allows a 775m train as the longest foreseeable length to use them.
The design proposals include several passing loops at various locations between Oxford and Cambridge, with some optionality remaining in the Ridgmont and Stewartby area. As EWR would see a variety of traffic, with trains of different lengths and speeds, loops would be required to allow slower and heavier freight or maintenance trains to pull over to let faster, more frequent passenger trains overtake. Without these loops, all trains would have to run at the speed of the slowest train.
Loops have been positioned based on timetable evaluation of the route and passenger train services overlayed with forecasted freight trains. They have also been provided where EWR would join the existing railway into Oxford and Cambridge, to facilitate trains which start and end beyond the EWR route but would travel along the new railway as part of their journey.
More details of the proposed locations for passing loops can be found in the route section chapters of this Technical Report.
Train operator facilities
EWR would require staff accommodation facilities at various locations between Oxford and Cambridge. These would be required to support the operation of trains, and as such EWR Co has included provision for these staff facilities along the route at stations. These facilities would be provided for train drivers, driver managers and passenger-facing staff.
Facilities are proposed in the Oxford, Cambridge and Bedford areas, with smaller teams based within the TMD and IMD. These locations have been chosen so that staff are placed as close to their areas of work as practicable. Provision for these facilities has been included in the draft Order Limits.
Control centres
Trains running on the EWR route would require a central coordination function to monitor and manage the service in real time. In the British rail industry this is termed ‘control’.
There are four broad types of control: signalling control, power control, route control and train operating company control. These teams work together to monitor and manage the service in real time, responding to events as they unfold and making decisions to deliver the best service for passengers and freight.
EWR Co has worked with industry partners to produce a whole industry solution and have agreed in principle that control of EWR would be located within existing facilities, predominantly Network Rail’s rail operating centres, which are located across the country. This puts control staff in the best location to work alongside their colleagues controlling the existing railway network, including the busy junctions on the way into Oxford and Cambridge.
For this reason, no new control centre facilities are proposed to be constructed as part of the project.
Cross-section width
The EWR route would typically comprise two railway tracks (one eastbound and one westbound). For sections where new railway is being constructed, the route corridor would have an overall width of between 12m and 15m, excluding earthworks and fencing. On the existing railway where no new tracks need to be laid, the overall width of the corridor would largely remain unchanged from what exists today (some alterations may be required to remediate existing earthworks or include drainage provisions). Where new tracks are proposed to be laid within the existing corridor, the cross-section width would be increased.
There would be localised increases to these widths around stations, where the project route runs alongside and joins the existing railway, and where additional tracks are required for operational reasons such as passing loops. There would also be localised increases in the cross-section to accommodate larger rail systems equipment, including telecommunication masts (GSM-R) and substations.
The railway corridor would include operational equipment along much of its length, including:
- Overhead line equipment where required.
- Track drainage.
- Electricity and fibre-optic cables.
- Lineside paths.
- Lineside location cabinets and boxes.
Figure 5 Typical cross-section for a new railway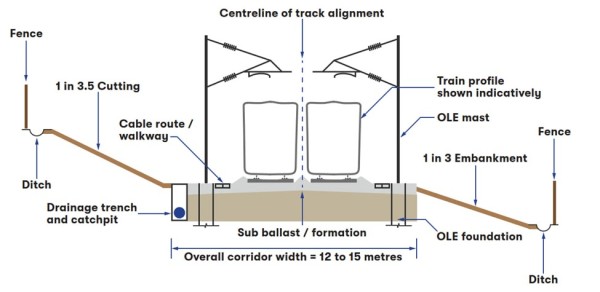
The EWR route would be continuously fenced for environmental, safety and security reasons. The type of fencing would vary to reflect the requirements of the line and the local surroundings. The placement of the fencing relative to the railway tracks would vary depending on whether the railway is on embankment, in cutting or at grade. Where a railway is on embankment or in cutting, sufficient width would need to be provided to ensure a stable earthworks slope and make provision for drainage ditches to protect the earthworks and railway from flooding.
Figure 6 Example of using vegetation as screening and to enhance habitats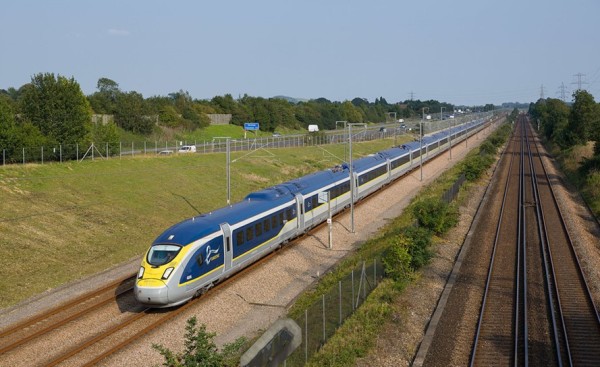
Vegetation would be planted alongside the railway, which would act as screening as well as enhancing habitats. To prevent leaves on the line and avoid the need on safety grounds for regular access to the railway to manage this vegetation, the type of vegetation would be carefully selected to minimise potential works whilst blending in with the local environment as far as possible.
Level crossing approach
Level crossings are a key point of interaction between an operational railway and members of the public, and pose a hazard risk to both rail operations and users of the crossing. At the route update announcement in 2023, EWR Co provided an indication of which level crossings would be retained, upgraded or closed based on a balanced view of safety, cost, engineering impacts and the desire to maintain connectivity for communities. These proposals have been subject to further design development, risk assessment and traffic assessment.
Since the route update announcement, further assessment has been carried out including using Network Rail’s All Level Crossing Risk Model (ALCRM) and high-level road traffic capacity assessments to review the proposals presented at route update announcement. In undertaking this assessment, the following have been considered:
- Current ALCRM scores and level of misuse of level crossings.
- Proposed train service levels across each level crossing, including additional trains that could use the route in future.
- The latest available traffic census data in terms of crossings made by members of the public.
- The potential increase in users of the crossing as a result of EWR.
- The impact of barrier down time on users of the crossing and the potential for queuing traffic to become excessive, including impacting other routes.
The ALCRM and high-level road traffic capacity assessments have informed updated risk assessments, to determine what works would be required so that the level of risk for each level crossing remains as low as reasonably practicable without cost of works being disproportionate to the level of risk that exists.
As a result of this work, the proposals for each level crossing along the project route have been updated, and these are reported against each route section where applicable later in this Technical Report.
EWR Co will continue to consult with various stakeholders regarding these proposals, with the aim that final proposals are presented and endorsed by the Level Crossing Review Panel at Network Rail.
No new level crossings are proposed. There may be localised exceptions to this within train maintenance, stabling and infrastructure facilities if no other reasonable solutions exist but would be controlled and for the use of trained staff only.
3.8.3 Civil engineering assets
Stations
EWR Co’s aim is to design and build simple, robust and flexible station arrangements that prioritise the customer experience by ensuring accessibility, minimising travel distances, providing clear and intuitive wayfinding, and focusing on safety for all.
Stations would typically provide a range of facilities, noting that the specifics of some stations may mean that not all facilities would be appropriate:
- Accessible platforms of up to 150m operational length accessed via lifts and footbridges, including canopies over part of the platforms and platform furniture.
- Community focused station forecourts, concourses and public realm that include ticket facilities, information points, amenity space and the opportunity for retail provision.
- Consideration of all means of travel provision, including active travel, so that people can arrive and depart the stations via a range of transport means including foot, car, bus, taxi and bicycle.
- Appropriate signage, lighting and customer information systems to assist all customers on their journey.
EWR Co is seeking to design new stations as simple modular components that fit together to allow future adaptability and flexibility to meet the changing demand and needs of customers and the local community, with shape, form, materials and finish designed to integrate within the local context of the landscape they sit in as well as creating positive customer experiences.
Work to date for each station has focused on station concepts, required connectivity, layout and landscape context, including the key components that would need to be provided. Figure 7 shows an example station illustration to articulate these principles.
Figure 7 Illustration shows a potential station concept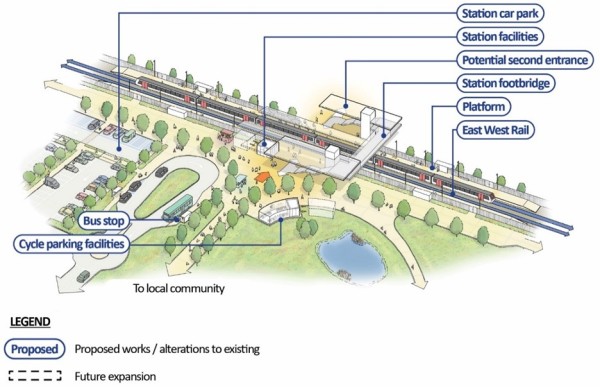
Design development will continue, guided by both the EWR vision and Network Rail’s design manual for stations with a focus on developing station specific layout and location/landscape concepts, defining the architectural language, and looking at project material palettes that would bring all the stations together to form a route-wide identity.
Structures (viaducts, overbridges, underbridges and footbridges)
All structures on the EWR route would serve a specific purpose, whether it be to allow trains to pass over or under other features including roads, footpaths or rivers and floodplains, to enable individuals to cross from one side of the railway to the other, to provide accommodation access for farms and businesses and to maintain connectivity between communities.
The size, shape and strength of new structures is determined by the specific purpose they are designed to serve and by applicable legislation and design standards, e.g. to provide sufficient clearance for highway vehicles to pass beneath or to accommodate overhead electrification for trains. For new structures where the proposed railway would cross underneath, the height from track to soffit of structure would generally be a minimum of 6.335m but may vary depending on localised constraints. For new structures where the proposed railway would cross over, clearances would be dictated by the design standards relevant to the feature it is crossing. Consideration has also been given to required loading and tonnage, span lengths to cross features, and deck/surfacing thicknesses for utility provisions where needed.
Thought has also been given to structural form and shape, not only to maximise opportunities for standardisation to reduce cost, enable off-site manufacture and speed of construction to reduce build durations on-site, but to also simplify future maintenance and improve its sustainability credentials. Form has considered those who live and work in the area, taking into account the surrounding environment and its cultural context and making crossings as open and amenable as possible. This has been achieved by using structures and spans to reduce visual intrusion over embankments, and splayed retaining walls to maximise light under structures.
EWR Co recognises that a number of structures on the route would be very prominent in the context of their landscape, or pass through areas of visual and cultural interest. Further architectural work will be undertaken to ensure structures are appropriate for the local context with further details being presented at the statutory consultation.
Drainage
The full drainage design will be undertaken during the detailed design stage of the project. To date, the focus has been on ensuring sufficient land is provided for drainage features within the draft Order Limits. The following general principles have been applied for sections of new railway:
- Inclusion of over the edge drainage (where water is allowed to drain down the earthworks slope) and the provision of open ditches at the bottom of embankments to catch and carry water to existing watercourses.
- The provision of filter drains and carrier pipes in the base of cuttings which would carry water to existing watercourses, with the addition of open ditches at top of cuttings on the ‘uphill’ side to limit the extent of water entering the cutting.
- Using climate change allowances which account for predictions in anticipated increases in rainfall to build resilience into the design.
- Limiting discharge rates of water generated from EWR, after accounting for infiltration, into existing watercourses at greenfield run-off rates. This would drive the need for balancing ponds and other features along the route.
- The adoption of separate systems for railway and highway drainage.
- The provision of culverts or pipes where railway drainage would cross existing features or the railway.
Details for drainage will be influenced by geology, ground conditions, earthworks present and existing drainage.
For the sections of existing railway which EWR would operate on, existing drainage provisions would be retained as far as reasonably practicable, with remedial work as required. Where known issues exist, solutions would be looked at to protect the railway, accounting for climate change allowances. Existing watercourse discharge rates would be used as opposed to using rates that would apply for new railways.
Bespoke drainage solutions would be proposed in areas of particular geographic constraint where available space is limited.
Embankments and cuttings
For new sections of railway, the proposed vertical alignment of the railway would run above and below existing ground level, which would give rise to a series of embankments and cuttings to allow the track level to stay relatively level through a varied topography. These earthworks would need to be stable for railway safety and maintenance. Earthworks have been designed to have a 1 in 3 slope on embankments and a 1 in 3.5 slope in cuttings to define the outer extents of the railway corridor.
Geotechnical investigations will be undertaken along the EWR route to support detailed analysis and design of the earthworks. These investigations and analysis may identify areas of more cohesive or weaker soils requiring changes to the angles of the earthwork slopes either positively or negatively. Ground strengthening could be used in localised areas to reduce settlement under the track.
As far as possible, the design of the earthworks has sought to achieve the right balance of cut and fill to minimise both importing materials to the project and off-site disposal to reduce the volume of construction traffic needed. Cuttings along the route generate the opportunity to obtain granular material for use in embankments, and further geotechnical investigations may identify opportunities for localised amendments to the vertical alignment to reduce the volume of material needing to be taken off-site thus reducing construction traffic on local roads.
Where the railway passes close to communities or other features of environmental significance, if required to reduce land take EWR Co would seek to utilise retaining measures such as walls.
Consideration is being given to using mitigation earthworks where appropriate to reduce earthwork slope angles, create false cuttings to hide or lower the project from view, and enable planting on these slopes. The measures would soften the visual impact of either the railway or earthworks in the landscape. All earthwork slopes would have topsoil placed on top to enable seeding and prevent soil washing out. An example of a typical embankment is shown in Figure 8.
Figure 8 Illustration of a typical embankment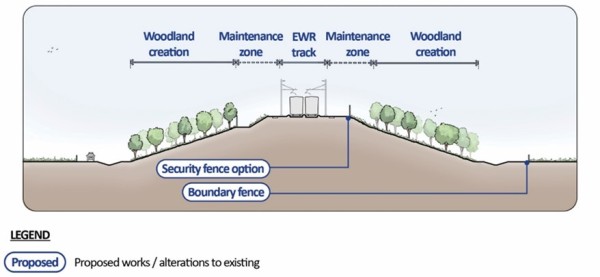
For earthworks along sections of existing railway, geotechnical investigations will be undertaken to confirm their suitability and stability. Where issues are identified, remedial works would be undertaken. In some locations, these existing earthworks would require widening and further investigation would determine the exact works required.
Public rights of way (PRoW), highways and other access roads
EWR Co has considered the impact of the new railway and upgrades to the existing railway on existing PRoWs, highways and private access roads as part of the design development and assessment of options.
EWR Co would seek to maintain existing PRoWs, highways and accesses wherever this is feasible. Where it is not feasible to retain existing PRoWs, highways and private access roads in their current location, EWR Co would seek to provide a suitable alternative which would look to minimise the impact on communities and take account of all users, accessibility and equality considerations. In some locations, this would result in some PRoWs being stopped up (closed).
Provision would be made during construction to maintain connections that are temporarily affected by the works. This may include the creation of temporary diversions.
Arrangements for these diversions would involve discussion with appropriate parties at relevant stages with the aim of both mitigating disruption to the local community and enabling reasonable conditions for the progression of the works.
More detail on the principles applied for PRoWs, highways and accesses can be found in Chapter 14. Proposals for individual highways, public and private access roads can be found in the route section chapters of this Technical Report.
3.8.4 Utilities
In constructing the project some existing underground and overhead services (such as electricity, gas, water, sewers and communications) would need to be protected or relocated. This work is usually, but not always, undertaken in advance of the main construction works. New supplies would also be required to feed new infrastructure across the EWR route.
EWR Co will continue to engage with utility companies with the aim of minimising any disruption that may be associated with utility works. This will cover both existing utility supplies to local communities and extension of services to contractor worksites and the railway. Any necessary interruptions to services would involve liaising with relevant parties in advance to discuss appropriate mitigation.
Designs for any utility diversions would be discussed with the relevant utility companies. Indicative proposals for major diversions and new supplies are shown on the plans and drawings included as part of this consultation for feedback. These proposals are based on relevant guidance and a defined set of assumptions which take into account the diversion route, required working space and site access requirements.
These proposals would be refined as designs progress, including access requirements to avoid disruption where possible and reduce impacts on the local environment.
4 Assessment Factors
This section explains the Assessment Factors and how they have been used as part of the design development and decision-making process.
Where the Assessment Factors have been applied to inform the design development of specific elements of the project since route update announcement this is explained in the individual route section chapters (Chapters 6 to 13).
4.1 Background to the Assessment Factors
The Assessment Factors are a set of topics which are aligned with the project objectives and requirements to enable the relative performance of options to be compared against a design baseline or comparator. They provide a consistent framework for decision-making on design options and a robust basis for identifying preferred options.
Each Assessment Factor topic includes a number of supporting considerations. Each of these considerations is individually examined against a baseline/comparator by a suitably qualified and experienced subject matter expert. These are then compiled into the overall assessment and considered by a multidisciplinary project team by means of a consistent approach and to develop a consensus as to the preferred option(s).
The Assessment Factors (and supporting considerations that support them) are listed at the end of this section. The full Assessment Factor template is included in the Appendix to this report.
The Assessment Factors have been agreed with the Department of Transport (DfT) and have been used throughout the development of the project. Where appropriate, the Assessment Factors and their supporting considerations have been updated and refined to reflect the stage of the project development.
The Assessment Factors have been applied where EWR Co has considered alternative options for elements of the project that have the potential to vary considerably in their performance against the different factors.
Where design options are considered not to align with the project objectives and requirements, these have typically been discounted at an early stage before the application of Assessment Factors.
Where Assessment Factors have been applied as part of the design development of specific elements of the project since route update announcement, details of the assessment are presented in the relevant route section chapters within this report.
4.2 Applying the Assessment Factors
The following principles were followed in applying the Assessment Factors:
- Baseline option – To enable options to be compared on a consistent basis a baseline option was identified against which to assess the performance of alternatives. Where an option has been previously stated at the route update announcement in 2023, this was used as the baseline. For new infrastructure element proposals, an option was selected as the baseline to enable comparison.
- Other schemes – The options have been assessed on the basis that other identified and committed infrastructure changes will have gone ahead (or will be progressing) as planned. For example, it is assumed that the National Highways A428 improvements scheme between the A1 Black Cat roundabout and Caxton Gibbet will be under construction, and that East West Rail (EWR) infrastructure enabling services from Oxford to Milton Keynes, and the Cambridge South station scheme, are progressed as planned.
- Differentiators – The assessment has focused on those Assessment Factors that differentiate between options. Assessment Factors that do not differentiate significantly (i.e. are almost the same for all options) are identified early in the process and are not considered as part of the assessment. This is explained in the relevant route section chapters.
- Weight – The Assessment Factors and the considerations that underpin them are used to inform decisions made in respect of the project proposals. In addition, decisions take account of responses to consultation and engagement, as well as other important and relevant considerations. In making decisions, some Assessment Factor results may be given greater weight than others as they are considered particularly important in the particular context of the project element being considered.
The full list of Assessment Factors is presented in Table 2.
Table 2 The Assessment Factors used during design development
|
Theme |
No |
Assessment Factor |
Definition |
|
Business case and customers |
1 |
Transport user benefits |
Includes elements that drive generalised journey times, origin to destination journey times, access times to stations and number of interchanges. It also considers crowding and quality compared to current journeys and includes benefits of mode shift (i.e. decongestion and environmental benefits where people are attracted to rail rather than use of other modes due to shorter generalised journey times). |
|
Business case and customers |
2 |
Potential to unlock economic growth |
Considers potential for wider employment and productivity benefits of improved east-west connectivity and the opportunity for stations served by EWR to support housing growth within their catchment areas. |
|
Business case and customers |
3, 4 & 5 |
Cost and affordability |
Considers cost to bring the project to full service, including land acquisition, construction and any adaptation and mitigation works, including risk. Also considers overall affordability based on potential income and other benefits identified in Assessment Factor 1 and Assessment Factor 2. |
|
Network capability |
6 |
Short distance connectivity to support commuting travel into key employment hubs (current and future) |
Considers journey time between housing centres and employment hubs. |
|
Network capability |
7 |
Short distance passenger services |
Considers impact on the interchange-to-interchange station journey times (sections of the route) and the journey times between intermediate stations across the EWR route as applicable (with Aylesbury excluded from scope). |
|
Network capability |
8 |
Rail passenger connectivity to existing main lines |
Considers ease of interchange, e.g. platform-to-platform distance, level change/accessibility, stopping frequency, timetable alignment. |
|
Network capability |
9 |
Long distance passenger services |
Strategic consideration of the extent to which EWR facilitates long distance passenger services beyond Oxford to Cambridge. |
|
Network capability |
10 |
Satisfying existing and future freight demand |
Considers the potential to meet freight demand, as anticipated by the freight industry, through active provision for freight paths. |
|
Railway operations |
11 |
Performance and reliability |
Considers the ability of the railway to provide a service that meets or exceeds customer, stakeholder and industry expectations. |
|
Railway operations |
12 |
Alignment with wider railway strategy/infrastructure |
Considers the extent to which the railway takes account of potential future changes. |
|
Deliverability |
13 |
Deliverability |
Considers the risk (likelihood and consequence) of harm to workforce and public during construction, operations and maintenance. Considers the complexity (sequence and interfaces) or the delivery programme or maintenance requirements on efficiently achieving the desired infrastructure state (commissioning or maintenance) whilst minimising disruption and efficiently achieving outcomes earlier. |
|
Environment and society |
14 |
Environmental impacts and opportunities |
Considers impacts on and opportunities to improve the local, national and global environment and local and regional socio-economic conditions not considered in other factors. Examples of considerations include noise, ecology, landscape and visual impacts. |
|
Local plans |
15 |
Consistency with Local Plans (adopted and emerging) |
Considers impacts on and opportunities to support development allocations and consistency with development plans. |
5 Approach to construction
5.1 Overview
This chapter provides an overview of the principles that would support the construction of the project in a cost effective and responsible way. It is fundamental to the successful delivery of the project that construction works are carried out efficiently and controlled to reduce the impact and disruption to local communities, stakeholders and the environment as far as reasonably practicable, and that industry leading safety and quality standards are maintained.
The route section chapters provide more detail on the proposed scope of construction for each area, including the locations under consideration for the main construction compounds. These route section chapters should be read in conjunction with the drawings supplied as part of this consultation. These drawings identify the extent of the proposed draft Order Limits and include areas of temporary land use shown in purple to facilitate construction of the project. These purple areas include elements such as construction compounds and access, temporary stockpiles to help manage earthworks and possible temporary borrow pits which would support the earthwork strategy and reduce the need for imported material.
At the current stage of the project and for this consultation, construction and logistics planning has focused on establishing key principles and connections between different scope items and sections that would be constructed. Construction and logistics planning has also been applied in evaluating options in accordance with the Assessment Factors process.
As designs progress, more detailed construction methodologies will be developed and opportunities identified to deliver the works quicker and more efficiently. This will include taking on board feedback from this consultation and engagement with key stakeholders. For the statutory consultation, EWR Co will provide more detail on the construction delivery programme and the strategy to support delivery of the major earthworks scope. Additionally, more information will be provided on traffic routes, workforce numbers, construction waste and plant/equipment which would support the Environmental Impact Assessment.
This chapter should be read in conjunction with the Environmental Update Report (EUR), which provides an initial overview of the potential impacts arising from construction of the project. The EUR also sets out the types of measures likely to be included within a Code of Construction Practice (CoCP), which will be used to control and reduce impacts during construction.
The fundamental principles and codes of conduct that EWR Co would apply are set out in the next section.
5.2 General construction principles
The size and scale of the project has the potential to impact local communities, stakeholders, businesses and the environment during the construction phase and the impacts of construction work will be assessed in order to avoid and reduce negative effects as far as reasonably practicable.
The project cannot be delivered without the movement of people, plant and materials to and from worksites, and the construction of infrastructure works. Construction always has the potential to cause disruption to local communities and EWR Co will be consulting with those parties potentially affected by the works throughout the development of the design and through its subsequent construction. Through open and honest communications and engagement, EWR Co and its supply chain will keep those affected by the works fully informed and their concerns will be listened to and acted upon where appropriate and practicable. Early, regular and constructive engagement will help define the approach to construction and reduce impacts on the local and wider community.
A draft CoCP will be developed and submitted as part of the application for a Development Consent Order (DCO). This will support the responsible delivery of the new railway, manage expectations, and set a consistent approach to avoiding, minimising or mitigating construction impacts. The CoCP will set out a range of measures and principles which contractors would be required to follow when undertaking the works, including engaging with stakeholders and the community.
Subject to approval of the DCO, the project would be delivered by contractors and supply chain partners that have experience in successfully delivering major infrastructure projects and managing the associated impacts on people, communities, local businesses and the environment.
5.3 General construction programme
The project construction programme is under development. Consultation on the emerging construction programme will be undertaken with stakeholders, local authorities and the community at key stages, including the statutory consultation as well as through forums such as Local Authority Officer engagement.
Main construction works would start after approval of the Development Consent Order (DCO).
Each of the route sections would have main construction activities and dependencies that would drive the overall programme duration. These scope items are as set out in the following paragraphs.
The construction works and programme for Oxford to Bletchley would be driven by the operational based modifications around Oxford and the installation of the proposed operational loops. It would also be driven by works at Bicester to replace the existing London Road level crossing.
For the MVL, the construction programme would be driven by the proposed Fenny Stratford twin-tracking and associated viaduct and overbridge works. The overall duration would be dependent on gaining access to the existing railway whilst minimising impact on current services.
At Bedford the construction programme would be driven by the requirements to sequentially undertake structural alterations to existing highways structures within the city in a way that would reduce traffic disruption. It would also be driven by the relocation of Jowett sidings and the complex redevelopment of the new Bedford station building, platforms, track works and facilities.
Delivery of the new railway from Bedford to Cambridge would be driven by several complex civil structures such as the Tempsford viaducts, and the proposed tunnels at the A428 crossing and Chapel Hill. To shorten the construction programme, consideration is being given to the creation and use of a temporary logistics hub with a connection to the East Coast Main Line (ECML). This would enable materials to be delivered by rail to support the construction of the track and railway systems elements between Bedford and Cambridge.
The construction works required for Cambridge and the approach would be driven by the constraints of working on and around the existing railway and gaining access whilst minimising disruption to existing train services.
As a general principle across the whole route:
- The first stage of construction would be clearance and habitat relocation followed by archaeological investigations where needed as well as early environmental mitigation works such as habitat creation.
- This would then enable the creation of site compounds and undertaking of utility diversions where required.
- This would be followed by construction of the main earthworks and structures including embankments, cuttings, bridges, viaducts and drainage.
- For the new railway, the track and rail systems would then be installed in coordination across multiple route sections before the testing of the trains and systems is undertaken.
- For the existing railway, this testing would be done in stages throughout construction where modifications are made to enable the continued operation of the railway for existing train services.
EWR Co is considering where some works would potentially be undertaken prior to the main construction works, for example for key utility diversions, so as to shorten the overall construction period and reduce disruption to local communities. This may need to be undertaken under separate powers.
5.4 Construction planning and logistics
5.4.1 Managing construction impact on community and the environment
EWR Co understands that successful delivery of the new railway is dependent on working with people, businesses and communities, and protecting the environment that would be impacted by construction and its future operations.
Successful management of the impacts of the construction works would be controlled by the CoCP. It would provide a consistent approach to managing the impacts to communities and stakeholders, define measures to develop open and honest engagement and communication, provide rigorous complaints procedures and ensure the correct personnel are employed to manage community interfaces and deal with any concerns raised efficiently and with empathy.
The CoCP would outline the measures needed during construction to avoid or reduce adverse effects on people and on the natural and historic environment. The measures would represent a best practice approach and all aspects of construction would be required to comply with them.
Further details, mitigation measures and more information about the indicative construction management methods likely to be included in the draft CoCP are identified in the EUR.
5.4.2 Good construction practice
Site health and safety and the wellbeing of the public is at the forefront of how EWR Co works and delivers. Construction in the railway industry is controlled by strict Network Rail regulations, policies and guidance. Any works undertaken on existing rail assets would have to conform accordingly. Similarly, works impacting National Highways assets would need to conform to National Highways safety standards. EWR Co will commit to the health, safety and welfare of everyone impacted by construction activities. EWR Co would develop and implement a project wide safety policy, supported by the CoCP, that would be in line with industry best practice in its approach to management of health, safety and welfare.
EWR Co will develop a detailed mass haul strategy which will integrate with the design of the major earthworks. To support this, haul routes would be constructed adjacent to the proposed rail corridor, as far as reasonably practicable, so as to reduce disruption to surrounding roads. The mass haul strategy will seek to balance the quantities of earthwork materials needed for embankments with materials excavated from cuttings and tunnel structures. This use of local sources of earthwork materials would reduce the need for imported materials, reduce the impact on local road networks and drive cost efficiencies, as well as reduce the carbon footprint of construction activities.
The mass haul strategy will identify any need for borrow pits, temporary stockpiles and soil treatment requirements. Borrow pits would provide an efficient and cost-effective source of engineering materials in areas where there is a significant shortfall available from cuttings. Their use would reduce HGV movements over importing the material and subsequently reduce impacts on the local road network and communities. Borrow pits would only be considered in areas that are predicted to contain insufficient engineering materials of the appropriate quality and would mostly be sited on existing agricultural land. The location of borrow pits and stockpiles along the route would be designed to reduce impact on the local environment.
To enable the efficient construction of some elements of the new railway, it may be necessary to temporarily divert or close public highways and public rights of way. Ahead of any temporary diversions or closures, EWR Co would consult with the local authorities, National Highways and the emergency services, as well as with local communities to check that suitable options have been considered. This would include arrangements at any impacted level crossings, which would be managed in conjunction with planning, construction, logistics and Network Rail standards.
Traffic to support the construction of the project would be strictly controlled. Construction traffic routes to the motorways and major A roads would be assessed through suitable transport modelling and appraisal tools. Comprehensive logistics strategies and plans would then be produced by EWR Co and the supply chain. These plans would be developed with local highway and planning authorities to check the road network would have capacity to safely accommodate the additional construction traffic. Further information on modelling is provided in the Transport Update Report.
EWR Co would define and control the normal site working hours and permitted activities of contractors and the supply chain which would be secured and managed through the CoCP. This would help to manage the impact on the local environment and communities. There would be exceptions to these normal working hours, principally when the construction scope interfaces with major highways or the existing operational railway and requires track or highway closures for the safety of the workforce and public. To reduce the disruption of these closures, works would generally be undertaken at night, weekends and during bank and school holidays. All works undertaken out of normal working hours would be planned and communicated to local communities and stakeholders in advance and in line with Network Rail/National Highways policy.
Due to the size of the project, the delivery of the works would require the movement of large numbers of workers to construction compounds and office locations. How people get to and from work will be reviewed and assessed. Travel plans will be developed for each location and a summary of proposals presented for comment at the statutory consultation.
5.4.3 Constructability in design development
EWR Co, wherever possible, would seek to apply best practice construction methods such as standardisation of design, modularisation and off-site fabrication and assembly. These modern methods of construction would reduce the number of activities on-site and consequently reduce noise, dust and vibration impacts. They would also support a reduction in safety risks, environmental impacts such as carbon emissions, waste and energy consumption, and drive cost and programme efficiencies.
During design development, construction traffic would be assessed at each proposed compound location and the impact on both the local and strategic road network would be reviewed. Assessment would include modelling and analysis including a review of workforce travel plans, the impact of temporary traffic management and road closures and predicted increases in traffic numbers. The outcomes of this modelling would identify areas of congestion that may require EWR Co to design and implement mitigation measures. The scale and type of the mitigation would depend on the forecast impact.
5.4.4 Construction logistics
To deliver the project, a series of temporary construction compounds would be established along the route. Main compounds and satellite compounds would be used, which would vary in size. Depending on the work being delivered from each compound they would include welfare, office car parking and storage facilities.
Initial temporary main construction compounds have been identified and referenced in the drawings included as part of this consultation. These have been located to deliver construction efficiently and reduce disturbance on the local communities and the environment. For each compound the land usage, traffic route and access provisions will be carefully considered and further information presented at the statutory consultation. Industry best practices to control noise, dust, vibration and light pollution at each compound would be applied and controlled through the CoCP.
As part of early development of the construction and logistics approach, the proposals and respective drawings have allowed for space within the draft Order Limits boundary to enable further development of haul routes, stockpile areas and potential borrow pits. The specific need and locations of these elements are still to be determined and will be subject to further study to identify where material is needed.
Provision has also been made for a temporary ECML logistics hub that would provide connectivity between the new railway and the ECML for the delivery of track and rail systems. This rail logistics hub is being considered in the Tempsford area and two options are being presented at this consultation. This would allow materials such as ballast, sleepers, track, overhead line and signalling equipment to be delivered to the logistics hub by rail and support the delivery of the new railway from Bedford to Cambridge. The proposed temporary ECML logistics hub would provide a reduction in construction traffic on the local road networks and reduce overall environmental impacts. The current options and details on the position of the proposed ECML logistics hub can be found in Chapter 10 of this report.
5.4.5 Working on the existing railway
The route would interface with and impact several sections of the existing operational railway as well as a number of stations. Undertaking construction works on and around the operational railway and rail systems would require detailed planning and considerations of the impact of the works on existing rail assets, the subsequent safety impact on the public, protection of the workforce and disruption for travelling passengers.
Major construction and enhancement works would be required at or around a number of existing stations along the route. These works would be planned in consultation with Network Rail and the existing station operators to ensure the continued safe access and minimal inconvenience for the travelling passengers. Where construction works would directly impact public areas and cannot be segregated, works would be undertaken outside of station operational hours. This would generally take place at night or over weekends. Construction works which could impact travelling passengers in a station environment include the following examples:
- Construction of foundations and installation of new footbridge structures.
- Extension and construction of new platforms.
- Diversions of major services and utility supplies.
- The demolition or construction of station buildings.
The new route would interface with several existing rail lines. The main interfaces would be the Cherwell Valley Line at Oxford, West Coast Main Line (WCML) at Bletchley, Midland Main Line (MML) at Bedford, East Coast Main Line (ECML) at Tempsford, Shepreth Branch Royston Line (SBR) and the West Anglia Main Line (WAML) at Cambridge. At each of these interfaces, works would be required that would impact existing rail assets and require some level of disruptive access to the railway. Works would include:
- New connections to the existing track.
- Modifications or enhancements to existing rail systems and signalling to support new track connections.
- Potential works to the existing railway signalling systems where the railway is proposed to run.
- Construction of new sidings and access points.
- Construction of new station buildings, bridge structures and platforms.
- Decommissioning of redundant assets.
- Construction of new overbridges.
- Enhancements to or addition of railway overhead line equipment and power supplies.
Access to the existing operational railway would generally be during non-operational hours or in planned possessions or blockades. Possessions and blockades are periods of time when the railway, or parts of the railway, is closed to public trains and services are suspended. Possessions and blockades would need to be planned well in advance of their need to gain maximum efficiencies through interfaces with other railway works. A possession access strategy would be established in consultation with Network Rail, freight and train operators as part of detailed construction programme development. This would assess the optimum number, duration and length of railway closures, considering the impact on local communities, national timetables, overall cost and programme.
5.4.6 Works not impacting the existing railway
There is a substantial scope of works which will not interface with the existing railway and is not impacted by the constraints associated with working in and around operational rail assets.
These are identified as non-rail works and would include scope elements such as:
- Surveys
- Compound establishment and construction access provisions.
- Archaeological investigations.
- Utility diversions, terminations and new connections.
- Earthworks to form new embankment and cuttings.
- New and modified structures such as highway overbridges, underbridges and footbridges.
- New viaducts and tunnels.
- Highway diversions.
- Environmental mitigations such as landscaping and planting.
- Drainage
These would be planned to reduce impacts to local communities, businesses and landowners as far as reasonably practicable.
5.4.7 Highway network and public rights of way
The proposed route would interface with and impact several sections of the existing highways and numerous public rights of way. This would result in both temporary and permanent diversions and the construction of new structures including overbridges, underbridges and footbridges to accommodate the crossing of the new railway.
EWR Co and the supply chain would undertake works in such a way as to maintain existing public access routes and rights of way during construction wherever practicable. Where feasible, new highway and public rights of way diversion routes and associated new structures would be constructed away from the current highway and would be brought into use ahead of closing the existing. This would minimise the need for closures and reduce the impact on local communities.
The CoCP would define measures to control and manage the resultant traffic and transport impacts. Traffic monitoring would be defined and regular consultation meetings with local authorities, police, bus operators and emergency services would be established. All construction works would be planned considering traffic and transport requirements and taking into consideration access to affected residential and commercial properties.
5.4.8 Working with other scheme promoters
There are a number of other developments and infrastructure schemes which would interface with the EWR railway proposals. It is anticipated that some of these developments would be complete before construction works would start on the project, and that some would be constructed at the same time.
Schemes of note include:
- Oxford Phase 2 scope delivered by Network Rail.
- Midland Main Line electrification delivered by Network Rail.
- A428 Black Cat to Caxton Gibbet improvements scheme delivered by National Highways.
- East Coast Main Line Digital Railway programme delivered by Network Rail.
- New Cambridge South station delivered by Network Rail.
- Cambridge re-signalling, re-lock and re-control project scheme delivered by Network Rail.
- Cambourne to Cambridge (C2C) scheme delivered by Greater Cambridge Partnership
- Current East West Rail Alliance works being undertaken between Oxford and Bletchley.
- HS2 Phase 1 works in the Claydon area being delivered by HS2.
- Various large residential and employment developments in the vicinity of the project.
Design and construction planning for the project would be developed in consultation with local authorities and other stakeholders, including scheme promoters where appropriate. EWR Co is engaging and collaborating with other schemes to manage interfaces, reduce combined effects and identify efficiencies. Compounds, temporary construction boundaries and construction access planning would take into consideration any existing planning approvals and committed development.
6 Oxford to Bletchley
Figure 9 Oxford to Bletchley route section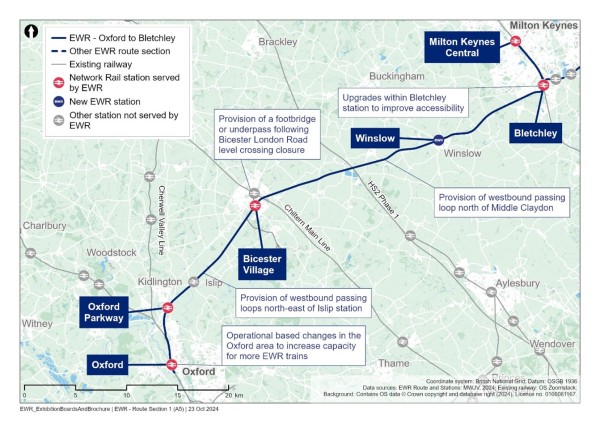
The 2023 route update announcement set out the following updated proposals for this section of the route:
- Oxford area – the need for further infrastructure interventions to increase capacity for East West Rail services and enable four EWR trains per hour in each direction. This included consideration of operational solutions and infrastructure proposals including installation of crossovers or a partial fifth track to the north of Oxford and a turnback facility south of Oxford. EWR Co also explained how it was coordinating with Network Rail on proposed enhancement schemes and improvements already in development and delivery (Cowley Plus and Oxford Phase 2).
- London Road level crossing, Bicester – the need to conduct further work to identify the best option for London Road level crossing which maintains connectivity for motorised users as well as non-motorised users including pedestrians and cyclists, and other users of the crossing. EWR Co explained how it was reviewing whether the crossing could be retained to local traffic and identifying the location for a non-motorised overbridge or underpass and alternative location for a road bridge.
- Existing stations – the need to continue to identify what works are required to existing stations to serve additional passengers from the new EWR services.
Since the route update announcement in May 2023, EWR Co has further developed and refined proposals for the necessary works and upgrades for this approximate 48km (30 mile) section of the route between Oxford and Bletchley. These works would be in addition to those currently being delivered as part of Connection Stage 1. The proposals include:
- Operational based solutions in the Oxford area to enable four EWR trains to run each hour in each direction.
- A new train crew facility in the Oxford area for East West Rail staff.
- Potential upgrades at Oxford, Oxford Parkway, Bicester Village, and Winslow stations, including parking facilities.
- Widening of the railway near Islip and Middle Claydon for the provision of passing loops.
- The closure of the level crossing at London Road, replaced by either an accessible bridge or underpass for pedestrians, cyclists and others users of the crossing with road traffic re-routed via existing roads.
- Station improvements at Bletchley.
- Potential diversion of existing overhead electricity utilities along the route.
These improvements are critical for accommodating the anticipated increase in train services and enhancing the overall efficiency and capacity of the railway network between Oxford and Bletchley.
6.1 Oxford
6.1.1 Oxford operations, track configuration and station
EWR Co proposes to double the number of East West Rail train services provided by Connection Stage 1 to four trains per hour in each direction to and from Oxford.
The Oxford corridor is a strategically important and busy section of the rail network. The existing Up Oxford Relief Line which is used for movements to and from the Bicester direction is already at capacity. To add additional services would require use of the other lines and through platforms, within the limitations of the capacity available.
At the route update announcement EWR Co shared that it was exploring:
- A timetable that ensures trains can run smoothly.
- A facility where trains can change direction to ensure efficiency.
- Additional crossovers that allow trains to switch between different tracks.
- A partial fifth track.
EWR Co’s analysis to date suggests that solely providing crossovers north of Oxford station would not provide sufficient additional capacity to meet the proposed Train Service Specification. EWR Co are conducting further analysis on the requirements for crossovers North of Oxford and will confirm this at the statutory consultation. Furthermore the analysis suggests a partial fifth track would be too short to provide the required benefits and does not relieve the congestion on the Up Oxford Relief line. A partial fifth track has therefore been discounted at this stage.
At the route update announcement EWR Co also described the interfaces with the Network Rail Cowley Plus and Oxford Phase 2 schemes. To unlock the capacity for the proposed EWR additional services, interventions are required in the wider Oxford station area. The need for and scope of these interventions will partly be determined by coordinating the proposals with other enhancements and planned works in the area being developed by Network Rail:
- Oxford Phase 2 – this project involves the construction of platform 5 at Oxford station, a new western station entrance, and bridge works at Botley Road and Sheepwash Channel. High speed crossovers at Oxford North Junction have already been introduced. These works are being promoted by Network Rail to increase platform and station capacity at Oxford station. This allows for growth but does not enable EWR services beyond the two trains per hour introduced by Connection Stage 1 between Oxford and Milton Keynes.
- Cowley Plus – this project proposes the introduction of passenger services to the Cowley Branch serving south and east Oxford, which would support the Oxford Business and Science Parks, other employers, and existing/future residential development. This project is being promoted by Network Rail, who are currently working on the business case to secure a decision on these proposals. If the scheme to reopen the Cowley Branch Line goes ahead, it could provide an option for EWR to turn back trains. This is currently being tested by EWR Co, alongside other options.
EWR Co is continuing to look at timetable and operational based solutions to unlock capacity in the Oxford area. Operational solutions include considering how trains could continue beyond Oxford to provide a better service for passengers as well as relieving pressure on the station. This includes exploring the potential for EWR merging with other train services south of Oxford such as the existing Didcot service or the proposed Cowley service. This work is being developed with Network Rail and other stakeholders and further information will be provided at the statutory consultation.
At Oxford station, taking Network Rail’s Oxford Phase 2 proposals into consideration, EWR Co’s initial analysis has indicated that the station’s layout may need further adjustments, such as to stairways and platform access, to accommodate the increased number of passengers expected from EWR services and to reduce or manage crowding. EWR Co will be completing demand analysis and pedestrian modelling to identify what layout changes would be required in the project’s opening year and what interventions would be required in the future as demand grows. Further detail will be provided at the statutory consultation.
Figure 10 Overview of Interfacing projects in the Oxford area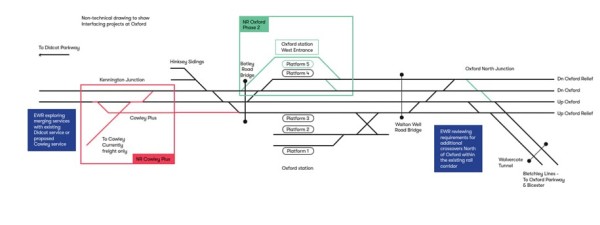
6.1.2 Train crew facility
EWR Co is exploring locations for train crew accommodation for the staff that would work on the new East West Rail services. There are currently three options being explored:
- Extension of the existing train crew facility building at Oxford station.
- Use of commercial premises near Oxford station. A potential area of land has been identified on Oxpens Road and included within the draft Order Limits for this consultation.
- An alternative location in the wider Oxford Area including a potential location at Oxford Parkway.
A preferred option will be identified as part of the design development and findings presented at the statutory consultation.
6.1.3 Construction approach
Any proposed Oxford upgrades would be likely be within the existing rail corridor. Equipment and materials for the Oxford upgrades would be largely delivered by trains to facilitate the construction works as opposed to HGVs. Most of the works would be undertaken when the operational railway is suspended. These would be planned within a series of midweek nights and/or weekend possessions.
A temporary construction compound located north of Oxford station, accessed from Roger Dudman Way, would be installed for staff welfare, materials and plant machinery. This compound would be within the railway boundary and any HGV access would be controlled to reduce the impact to local residents.
More information about the construction methodology for this section will be provided at the statutory consultation.
6.2 Oxford Parkway
6.2.1 Oxford Parkway station
With the introduction of new EWR services between Oxford and Cambridge, changes to Oxford Parkway station may be required to accommodate the increased demand from passengers using the new EWR services.
To better accommodate the increased number of passengers and reduce and manage potential crowding, minor layout changes to Oxford Parkway station may be needed, such as changes to the gate barriers and entranceway. EWR Co will be completing demand analysis and pedestrian modelling to identify what layout adjustments are required in the opening year of EWR services and what interventions would be required in the future as demand grows. Further detail will be provided at the statutory consultation.
Analysis is also being undertaken on the parking requirements as a result of EWR passenger demand. Should the car park need to be extended, it is likely that an upgrade to the car park entry junction on Oxford Road would be needed to accommodate increased traffic, and new and larger balancing ponds would also need to be provided.
EWR Co is aware that Oxford United Football Club are proposing to re-locate their stadium to the north-west of Oxford Parkway station. EWR Co will continue to work with Oxfordshire County Council and Oxford United Football Club to understand what this might mean for EWR Co's plans in this area.
6.2.2 Train turnback
EWR Co is also considering the introduction of a turnback facility at Oxford Parkway which would help to improve operational capability and resilience. This facility would either be accommodated at Oxford Parkway station itself by introducing a third platform to the north of the station or by introducing a turnback siding to the south-west of the station. Details will be confirmed at the statutory consultation.
6.2.3 Train crew facility
As noted in 6.1.2, EWR Co is considering three locations for new train crew accommodation in the Oxford area for the staff that would work on the new EWR services, including a potential location at Oxford Parkway. A preferred option will be identified as part of the design development and findings presented at the statutory consultation.
6.2.4 Powering trains
Options are currently being considered regarding how best to power trains on the EWR route. If the route between Oxford and Bletchley is electrified with overhead line equipment (OLE), diversion of an existing 33kV overhead power line to the north of North Oxford Golf Club may be required.
6.2.5 Initial environmental mitigation approach
The plans presented at this consultation show initial proposals to mitigate the environmental impacts of the railway, in addition to mitigation already embedded into the design. Indicative proposals for this area include:
- Woodland habitat creation to the eastern extent of Oxford Parkway station to improve landscape and woodland connectivity and provide visual screening. Further woodland habitat creation to provide new woodland planting and visual screening to realigned roads.
- If a new proposed car park area is required, a balancing pond to the north-east of the new car park to attenuate rainfall run-off from the new car park would be provided. A grassland habitat would be created around the balancing pond to replace the loss of grassland in the corner of the existing station car park. This would improve landscape and habitat connectivity and integration.
6.2.6 Construction approach
The construction compound to support the works at Oxford Parkway, if required, would be situated adjacent to the existing station car park on land that is currently arable land. This compound would house the welfare facilities, temporary car parking for the workforce and storage areas for materials, plant and equipment.
The construction works associated with the diversion of overhead high voltage power lines, if needed, would be undertaken in agreement with the relevant utility owner. These works, where they cross the existing railway, would need to be undertaken outside of normal working hours during a temporary possession of the railway.
Further detailed traffic impact assessments are underway and will determine the proposed construction routes. These will be outlined at the statutory consultation. Further to this, more information about the construction methodology for this section will be provided.
6.3 Islip and Middle Claydon passing loops
6.3.1 Summary of proposals
The proposed EWR services between Oxford and Cambridge and the requirement to provide capacity for one freight path per hour in each direction creates a need for passing loops in the Oxford to Bletchley route section.
In the eastbound direction, a passing loop is being constructed as part of CS1 at Claydon and is sufficient to enable an hourly freight path to run. No new eastbound loops were deemed to be required between Oxford and Bletchley.
In the westbound direction, analysis shows that passenger services are likely to be held up by freight trains between Bletchley and Bicester if no loop was provided once the EWR services are running. As such, a westbound loop in this area would be required. This area is referred to as the EAST loop assessment area.
It was determined that westbound freight trains travelling towards Oxford may need to be held before reaching Oxford North Junction so as not to impact existing passenger trains and freight running on that line if no loop was provided. It was therefore determined that a new passing loop between Oxford North Junction and Bicester would be needed. This area is referred to as the WEST loop assessment area.
In each study, a long list of potentially suitable locations was compiled based on the available space within the existing track layout for a minimum loop length of 850m (929 yards). These were screened to reduce the number of options before applying Assessment Factors to determine a preferred option in each area. The screening process considered operational impacts and benefits, impacts to existing infrastructure (such as road bridges and footbridges) and environmental impact in line with those factors included as part of the Assessment Factors.
The following Assessment Factors process for the WEST and EAST loop area assessments concluded that the WEST loop would be located at Islip and the EAST loop located at Middle Claydon.
6.3.2 Passing loop at Islip
Figure 11 Islip passing loop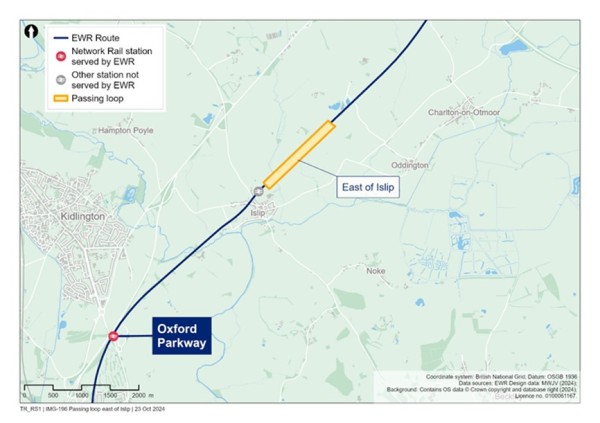
The proposed westbound passing loop would be constructed east of Islip. The new section of track would be constructed immediately south of the existing tracks and allow slower freight trains to be temporarily held in the loop, allowing faster passenger services travelling towards Oxford to overtake without delay.
The new loop would require the laying of approximately 870m (951 yards) of new track adjacent to the existing tracks on the south side. The loop would require signalling alterations, widening of adjacent earthworks and drainage as well as the extension of a pedestrian footbridge to maintain the existing public right of way.
6.3.3 Passing loop at Middle Claydon
Figure 12 Middle Claydon passing loop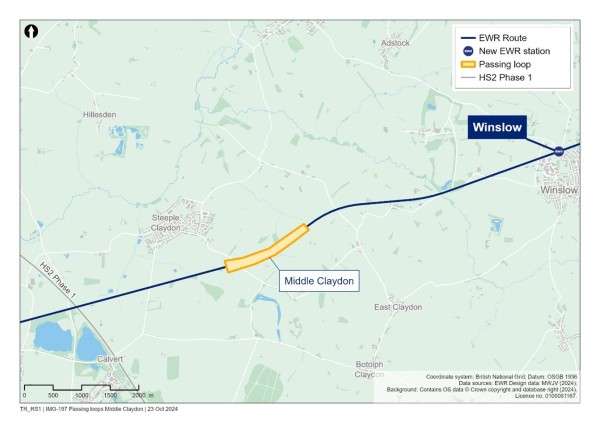
The proposed westbound passing loop, comprising approximately 870m (951 yards) of new track, at Middle Claydon would be adjacent to the existing tracks on the south side. This would allow slower trains to be temporarily held in the loop, enabling faster passenger services travelling towards Oxford to overtake without delay.
The new loop would require new track and signalling alterations, widening of existing earthworks, and new drainage as well as the extension of a pedestrian footbridge to maintain public access over the widened rail corridor.
6.3.4 Islip and Middle Claydon initial environmental mitigation approach
The plans presented at this consultation show initial proposals to mitigate the environmental impacts of the railway, in addition to mitigation already embedded into the design. Indicative proposals for this area include:
- Habitat creation at the east of Islip passing loop. This would comprise the creation of scrub to replace lineside vegetation and landscape connectivity along the south side of the passing loop.
- Habitat creation at the Middle Claydon passing loop. This would comprise the creation of scrub to replace lineside vegetation and landscape connectivity on the south side of the passing loop.
- Noise mitigation on the north side of the existing railway at Middle Claydon that would manage any potential increase in noise from freight being held on the passing loop for nearby receptors.
6.3.5 Islip and Middle Claydon construction approach
Most materials used in the construction of the passing loops would be delivered by rail using engineering trains under possession of the operational railway, thereby reducing construction traffic on local roads.
The east of Islip loop, situated north-east of Islip station, would be serviced from a temporary construction compound at Islip station. This small compound would provide welfare facilities for staff and access for small materials and plant deliveries. The footbridge would require extending prior to the earthworks commencing. Facilitating the construction of this would require access from the tracks during planned railway closures.
The proposed Middle Claydon loop, situated in the Claydon area, would be serviced from a construction compound linking to Queen Catherine Road. The aim is for access to be available alongside the existing track from the compound to enable a significant amount of the works to be undertaken removing the need to take possession of the operational railway. Temporary closures of the tracks would be needed to remove existing assets and extend the footbridge.
More information about the construction methodology for these loops will be provided at the statutory consultation.
6.3.6 Passing Loop – assessment of options
Options presented previously
Proposals for these passing loops have not previously been presented at either the 2021 non-statutory consultation or route update announcement in 2023.
Options developed since route update announcement
Passing loops have been considered since the route update announcement as the design has been developed. The proposed passing loop locations have been established through a detailed review process which included evaluation of various factors including environmental impact, cost, and the potential to improve operational performance.
Figure 13 WEST loop and EAST loop assessment areas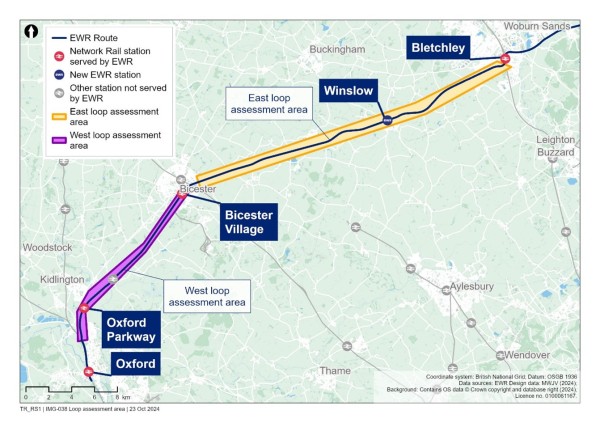
For the WEST loop assessment area, a total of eight locations were identified as technically viable for placement of a passing loop between Oxford North Junction and Bicester. These were reduced to two options after an initial screening. The reason for discarding the other six options is summarised as follows:
- Two options located at Oxford Canal and adjacent to North Oxford Golf Club were discarded due to impacts upon private and residential property, with the Oxford Canal option also impacting an SSSI (Site of Special Scientific Interest).
- Two options at Wendlebury and Holts Farm were discarded due to significant impacts on woodland and pond sites adjacent to the railway.
- One option at Oddington Wood was discarded as it would require track points to be placed on curved track, creating a higher operational risk due to greater probability of failure.
- A further option was considered as an alternative east of Islip but discounted as it was found to have additional impact on existing infrastructure with no benefit.
The two remaining options for a passing loop are summarised as:
- West of Islip – located between Oxford Parkway Station and Islip Station, this option comprises a shallow gradient loop falling toward Oxford Parkway with impacts on one existing underbridge and one existing culvert.
- East of Islip – located between Islip Station and Bicester. This option comprises a flat loop with impacts on one existing footbridge and three existing culverts.
Figure 14 West area passing loops shortlist map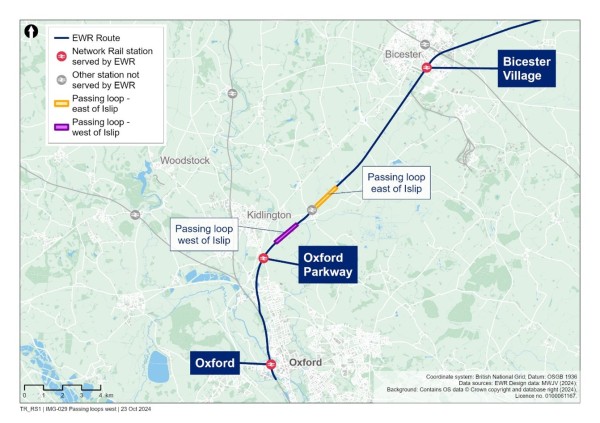
For the EAST loop assessment area, a total of 13 locations were identified as being technically viable for placement of a passing loop between Bicester and Bletchley. These were reduced to two options following an initial screening. The reason for discarding the other 11 options is summarised as follows:
- Three options situated at Newton Longville, Mersley and Moco Farm were discarded due to their operational impact, where a rising westbound gradient would constrain freight movements out of loops moving west.
- A further three options located at Addington, Furze Farm and Verney Junction were discarded due to their impacts on existing infrastructure.
- One option at Calvert was discarded due to the significant risk of impacting the HS2 works which share this area.
- Four options between Marsh Gibbon and Launton were all discarded as they were found to be too far west for a westbound freight train to reach before being caught up by the next passenger train.
The two remaining options for a passing loop are summarised as:
- Middle Claydon – located in the Claydon area, this option would have impacts on one existing footbridge
- Twyford – located between Bicester and Claydon Junction. This option would have impacts on one existing footbridge and the crossing of multiple culverts.
Figure 15 East area passing loops shortlist map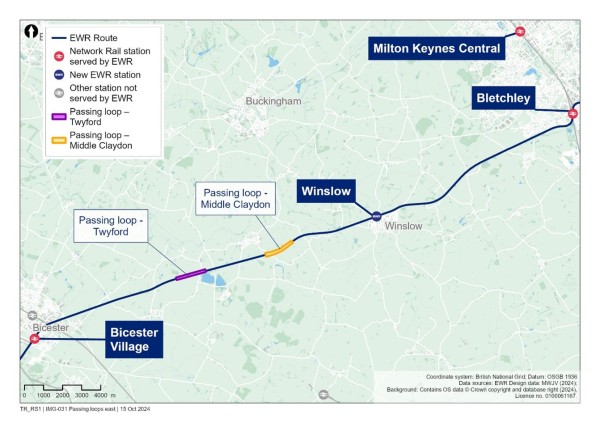
Option analysis
To decide which options to take forward, the first step was to identify which of the Assessment Factors would be differentiating factors and which would be non-differentiating. The Assessment Factors identified as non-differentiating, and the reasons for this, were as follows:
- Transport user benefits (railway use) – None of the options would have an impact on journey times for the users of the railway.
- Potential to unlock economic growth – None of the options would materially impact land availability or impact on the EWR
- Short distance connectivity to support commuting travel into key employment hubs (current and future) and rail passenger connectivity to existing mainlines – All options would facilitate the same levels of freight traffic and support the provision of a standard hourly freight path in the westbound direction.
The differentiating Assessment Factors were then applied to the alternative options in the WEST loop assessment area and the EAST loop assessment area. Each was scored against a baseline option (as these loops have not been presented at consultation previously, one option was simply selected as the baseline). For this reason, all scores for the baseline option are shown as ‘baseline’. The resulting scores are summarised in Tables 3 and 4.
Table 3 WEST loop Assessment Factors summary
|
Assessment Factor |
West of Islip |
East of Islip |
|
Cost and affordability |
Baseline |
Major improvement |
|
Short distance passenger services |
Baseline |
Neutral |
|
Long distance passenger services |
Baseline |
Neutral |
|
Satisfying existing and future freight demand |
Baseline |
Neutral |
|
Performance |
Baseline |
Neutral |
|
Alignment with wider railway strategy/infrastructure |
Baseline |
Neutral |
|
Deliverability |
Baseline |
Major improvement |
|
Environmental impacts and opportunities |
Baseline |
Minor worsening |
|
Consistency with Local Plans (adopted and emerging) |
Baseline |
Neutral |
Table 4 EAST loop Assessment Factors summary
|
Assessment Factor |
Middle Claydon |
Twyford |
|
Cost and affordability |
Baseline |
Minor worsening |
|
Short distance passenger services |
Baseline |
Neutral |
|
Long distance passenger services |
Baseline |
Neutral |
|
Satisfying existing and future freight demand |
Baseline |
Neutral |
|
Performance |
Baseline |
Minor worsening |
|
Alignment with wider railway strategy/infrastructure |
Baseline |
Neutral |
|
Deliverability |
Baseline |
Minor worsening |
|
Environmental impacts and opportunities |
Baseline |
Major worsening |
|
Consistency with Local Plans (adopted and emerging) |
Baseline |
Minor improvement |
A summary of the considerations relevant to each of the factors listed in Table 3 and Table 4 is given below.
Cost and affordability
WEST loops Assessment Factors
The cost of the west of Islip option was estimated to be significantly higher than the east of Islip option. This was largely due to the works that would be required to widen the River Cherwell overbridge.
EAST loops Assessment Factors
The cost of the Twyford option was estimated to be higher than the Middle Claydon option. This was largely due to the Twyford option requiring more track infrastructure to be installed.
Network capability (short and long-distance passenger services, and satisfying existing and future freight demand)
WEST loops Assessment Factors
Both options offer the same basic functionality and the ability to regulate the proposed train and freight service. Only one an hour in each direction calls at Islip station, therefore a location east or west of the station would unlikely have a significant timetabling and freight capacity impact. As such, these factors were judged to be neutral when comparing the two options.
EAST loops Assessment Factors
Both options offer the same basic functionality and the ability to regulate the proposed train and freight service. Both options are also sufficiently far away from EWR calling stations to have any detrimental impact on timetabling. Accordingly, these factors were judged to be neutral when comparing the two options.
Performance
This factor considered various aspects of railway performance including maintainability, reliability, and operational resilience.
WEST loops Assessment Factors
Both options were considered equal in terms of reliability and operational resilience. It was noted that the east of Islip option is situated further from its nearest road access point and, as such, would be slightly more difficult to access for maintenance. However, on balance this was not considered significant enough to change the overall judgement from a neutral score.
EAST loops Assessment Factors
The Twyford option was minor worsening in all performance factors when compared to the Middle Claydon option. This was largely due to the Middle Claydon option’s preferable location near an existing Road Rail Access Point. The Twyford option is also located close to proposed HS2 works which would introduce additional operational risk.
Alignment with wider railway strategy/infrastructure
This factor considered alignment to wider rail network strategy and flexibility to adapt to future changes in passenger and freight demand. For both the WEST and EAST loops Assessment Factors, the options were judged to offer equal basic functionality and flexibility towards change. Accordingly, the options were neutral in comparison for both Assessment Factors.
Deliverability
WEST loops Assessment Factors
The west of Islip option was determined to be significantly more complex to deliver and maintain whilst also introducing more construction and operational safety risks when compared to the east of Islip option. This was largely due to the works that would be required to widen the River Cherwell overbridge as part of the west of Islip option.
EAST loops Assessment Factors
The Twyford option was determined to be marginally more complex to deliver and maintain when compared to the Middle Claydon option. This was largely due to the Twyford option requiring more track infrastructure to be installed.
Environmental impacts and opportunities
The environmental Assessment Factor includes a range of environmental supporting considerations to determine a preferred option. These are agriculture, forestry and soils, air quality, carbon, community, ecology and biodiversity, electromagnetic interference, equalities, health, historic environment, land quality, landscape and visual, noise and vibration, socio-economics, traffic and transport, waste and materials, and water resources and flooding considerations. Further, the Building Research Establishment Environmental Assessment Method (BREEAM) associated strategic objectives from EWR Co's Environmental Sustainability Strategy are also considered. The conclusions from the environmental Assessment Factor are summarised below.
WEST loops Assessment Factors
Environmental summary
Overall, the preferred option from an environmental perspective was the west of Islip option. This is largely due to the loss of priority habitat of Floodplain Grazing Marsh (a habitat of 'high distinctiveness') at east of Islip which would require compensation and the potential for unknown archaeological remains associated with the earthworks related to the courthouse and fishponds in Islip. Agriculture is also a contributing factor to the worsening as the west of Islip baseline option would be preferred compared to the east of Islip option. Environmental details for the options are set out below.
East of Islip compared to west of Islip (baseline)
The east of Islip option performed better, with an improvement when compared to the west of Islip option for the following topics – air quality, carbon, health, landscape and visual, and noise and vibration. The east of Islip option is within close proximity to one residential property on Charlton-On-Otmoor. This property is within approximately 5m of the existing track (however the entrance and exit of the passing loop would be located beyond the existing track). This option therefore had fewer impacts for air quality, noise and health as there would be fewer properties impacted from construction and operational activities associated with the passing loop. In the absence of quantitative data for carbon, an assumption was made that the east of Islip option would require fewer structural elements and therefore less embedded carbon than the west of Islip option. Compared to the west of Islip option, the east of Islip option would result in fewer landscape and visual impacts such as vegetation loss and impacts to views from surrounding public rights of way (PRoW).
The environmental considerations for which the east of Islip option scored worse than the west of Islip option were agriculture, forestry and soils, ecology and biodiversity and historic environment. The west of Islip option traverses a higher proportion of poorer quality land, therefore the east of Islip option scored a minor worsening. There is coastal and floodplain grazing marsh either side of the existing track at the east of Islip option associated with the Gallows Brook. This is a habitat of ‘high distinctiveness’ that should be avoided where possible. Impact on this habitat would require like for like replacement at the ratio set by the biodiversity net gain (BNG) metric. For historic environment, the potential impacts to the known earthworks related to the courthouse and fishponds in Islip means that there would be a minor worsening. Additionally, the Islip conservation area is within the draft Order Limits and the addition of the east of Islip loop will remove a small part of the conservation area related to Manor Farm. All other environmental considerations were scored neutral compared to the baseline and therefore were not a differentiating factor between the two options.
The east of Islip passing loop performed worse when considering EWR Co’s Environmental Sustainability Strategy strategic objectives, notably for the natural environment.
EAST loops Assessment Factors
Environmental summary
Overall, the preferred option from an environmental perspective was the Middle Claydon option, with the Twyford option representing a worsening. This is largely due to the loss of priority habitat of mixed deciduous woodland surrounding Grebe Lake, Lowland meadows (a habitat of 'very high distinctiveness'). The Twyford option would also require an overbridge crossing at Charndon Main Street, resulting in significantly more construction activities.
Twyford compared to Middle Claydon (baseline)
The Middle Claydon option performed better in environmental factors including agriculture and soil, carbon and ecology and biodiversity. The Middle Claydon passing loop requires less land take and therefore fewer impacts on agricultural land. Due to less land take and the smaller scale of works for the Middle Claydon passing loops, this option performed better in terms of carbon as it is assumed that there would be fewer emissions from works (however cut volumes are very similar so this is not a differentiating factor). The Middle Claydon option also performed better for ecology as the Twyford option impacted priority habitat (mixed deciduous woodland and lowlands meadows immediately adjacent to this section of the track). This priority habitat is of ‘very high distinctiveness’ and therefore the Twyford option resulted in a major worsening. However, the Middle Claydon passing loop also features priority habitat (traditional orchard and mixed deciduous woodland) which is of ‘high distinctiveness’ and impacts two ecological compensation sites associated with improvement works currently being delivered by CS1. The Twyford option was also located near Grebe Lake which is a non-statutory designated site: Calvert Brick Pits, Greatmoor Sailing Club Local Wildlife Site (LWS). The LWS is continuous with an adjacent LWS, Calvert Jubilee Nature Reserve, an important feature for over wintering wildfowl and nightingale which were recorded in the scrub.
The Middle Claydon option performed worse for air quality, noise and vibration, health, landscape and visual, historic environment and water resources and flooding. This option impacts more residential properties (10) and these are within approximately 20m (22 yards) of the existing track. This means there may be more impacts on air quality and noise and vibration on these properties due to idling and the slowing down of freight trains. The Middle Claydon passing loop option also has a registered park and garden (Claydon) and a designed landscape, possibly associated with either the Grade II* listed St Michael's Church or Grade II listed Manor Farm House, which potentially have key views towards or over the area within draft Order Limits. Therefore, there are potential impacts to the heritage value of these designated assets through changes to views from the introduction of the loop. This impact will be minor given the presence on the existing rail line.
The passing loop at Middle Claydon better supported the EWR Co’s Environmental Sustainability Strategy strategic objectives compared to Twyford, notably for carbon and the natural environment.
Consistency with Local Plans (adopted and emerging)
WEST loops Assessment Factors
Following assessment of the available Local Plans, both options were found to be located within multiple wide spanning designations such as sitting within ‘open countryside’ where development should be strictly controlled. As the length of both loop options and their associated land take are assumed to be similar, the potential impacts on these designations are not considered to be planning differentiators. For this reason, the options were considered neutral.
EAST loops Assessment Factors
The Twyford option was found to be marginally favourable in terms of consistency with Local Plans. This was based on the comparative impacts upon the Buckinghamshire Minerals and Waste Local Plan 2016–2036 (July 2019) where it was found that more of the proposed land take within the Middle Claydon option fell within the Mineral Safeguarding Area.
Stakeholder views
A key consideration throughout the design and option selection process has been stakeholder feedback. As solutions for these passing loops have not been presented at previous consultations, no feedback has been received. There has been ongoing engagement with Network Rail during the development of these proposals. Any wider stakeholder feedback on these passing loops will be reviewed following this consultation.
Conclusions
On the basis of the Assessment Factors appraisal, the following decisions were made:
- For the WEST loops area – discard the west of Islip option and proceed to non-statutory consultation with the east of Islip option as the preferred single option. East of Islip was selected as the preferred option for the WEST loops area mainly due to favourable cost and lower structural impact and complexity of rail systems upgrades needed.
- For the EAST loops area – discard the Twyford option and proceed to non-statutory consultation with the Middle Claydon option as the preferred single option. Middle Claydon was selected as the preferred option for the EAST loops area mainly due to lower cost and complexity of rail systems upgrades required as well as favourable existing access and less environmental impact.
6.4 Bicester Village station
With the introduction of new EWR services between Oxford and Cambridge, changes to Bicester Village station may be required to accommodate the increased demand that EWR would bring.
Minor alterations to the station may be required in the form of changes to the gate barriers and stairways, to better accommodate the increased number of passengers and reduce potential crowding. EWR Co will be completing demand analysis and pedestrian modelling to identify what layout adjustments are required in the opening year and what interventions would be required in the future as demand grows. More detail will be provided at the statutory consultation.
Analysis is also being undertaken on the parking requirements as a result of EWR passenger demand, and could require more provisions to be made.
Provision for these changes has been made in the draft Order Limits presented for this consultation. These details will be confirmed at the statutory consultation.
6.5 London Road level crossing, Bicester
6.5.1 Summary of proposals
At London Road level crossing EWR Co is reviewing how to maintain connectivity for vehicles pedestrians, cyclists and other non-motorised users in light of the increased number of train services provided by EWR that will be using the railway.
At the 2021 non-statutory consultation, it was explained that the introduction of a four trains per hour passenger service by EWR, on top of existing passenger and freight services, passing through London Road level crossing would likely require the level crossing to be closed. Six alternative options were presented which all involved closing the current crossing to motorised vehicles and providing an alternative crossing.
On the basis of further work carried out after the consultation, at the route update announcement in 2023 EWR Co ruled out providing a replacement road crossing at London Road and said it would carry out further work to identify a suitable alternative location.
Taking account of consultation feedback, the route update announcement also confirmed that EWR Co would explore the potential to keep the existing London Road level crossing open for local traffic only, as well as developing further options to maintain connectivity for pedestrians and non-motorised traffic.
Following further analysis described in section 6.5.5 (London Road level crossing – assessment of options), due to increased barrier down-time, and associated traffic and safety impacts, EWR Co has concluded that London Road level crossing will need to close and that it would not be practicable to retain the crossing for local traffic only. Recognising the importance of maintaining connectivity, EWR Co has considered a number of options for both road traffic and non-motorised options which are summarised in the next section and described in more detail later.
6.5.2 Preferred motorised option – diversion using existing roads
A road traffic diversion using existing roads has been identified as the preferred solution with a route via the A41 and Queens Avenue, and a route via the A4421 (Wretchwick Way) and Launton Road, being predicted to cater for most of the dispersed traffic. EWR Co is currently exploring opportunities to introduce localised highway upgrades to help reduce the increases in journey times because of the diversion, including targeted local road changes, such as junction improvements and traffic light changes.
Figure 16 Diversion routes for motorised users following London Road level crossing closure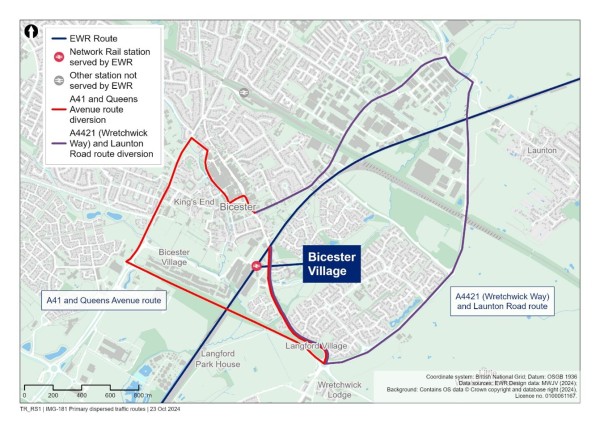
Options to create a vehicle crossing via a new bridge either adjacent to the existing level crossing at Bicester, or away from the crossing at Gavray Drive, were considered as part of the Assessment Factors study. The Assessment Factors included consideration of how these options could be delivered affordably within the constrained areas available, as well as comparing their impact on the environment and their consistency with local planning policy.
For both bridge options it was determined that the detrimental impacts in these areas were significant and were not outweighed by the road connectivity benefits that a new bridge would bring. Preliminary traffic modelling has indicated that a diversion using the existing highway network, while resulting in increased duration to some journeys, is an acceptable option which would avoid the adverse impacts associated with the overbridge options. Accordingly, both options have been discounted and a road traffic diversion is presented as the preferred solution.
Preliminary traffic modelling and appraisal has been undertaken and design solutions considered. These include targeted local road changes such as junction improvements and signalling changes that would have the potential to limit impacts on journey times along the diversionary routes indicatively shown in Figure 16. Further traffic modelling will be undertaken to support refinement of designs prior to the statutory consultation.
6.5.3 Preferred non-motorised options
Understanding the strong local desire to maintain connectivity for non-motorised users (NMUs) at or near the existing level crossing, two alternative options to provide an accessible replacement crossing have been developed. The replacement crossing would either be a footbridge (Option 1a) or an underpass (Option 1b). Both options are described in the next section.
Option 1a
The footbridge for Option 1a would provide both stairs and ramps to the north and south of the railway. The lengths of approach ramps would be designed in accordance with the National Highways Design Manual for Roads and Bridges which sets out an accessible ramp gradient of 1 in 22. Figure 17 shows where the footbridge is proposed to be placed. The footbridge design shown in this figure is indicative and was used as a baseline for the assessment factors comparison in section 6.5.5.
Figure 17 Indicative illustration of the footbridge concept Option 1a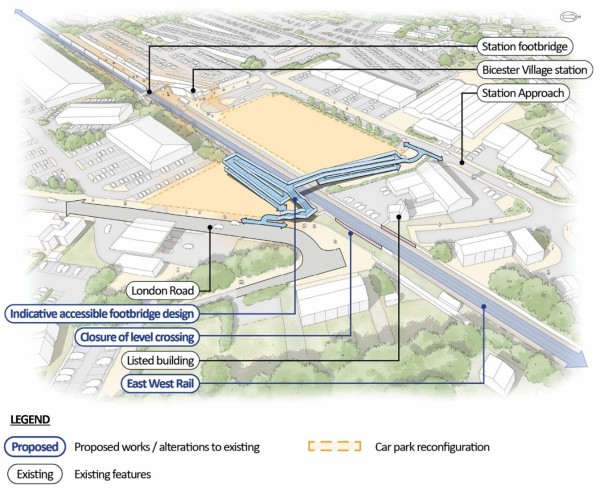
Figure 18 and Figure 19 show two concepts that have been developed further for the footbridge design of Option 1a. These concepts have been developed in response to feedback received at the 2021 non-statutory consultation which indicated an aversion to introducing a new ramped ‘switchback-style’ footbridge similar to the footbridge currently located at nearby Tubbs Lane. The footbridge would be located to the south-west of the existing level crossing to keep as much of the structure as possible within railway land.
Figure 18 Indicative illustration of Option 1a – Open ramp concept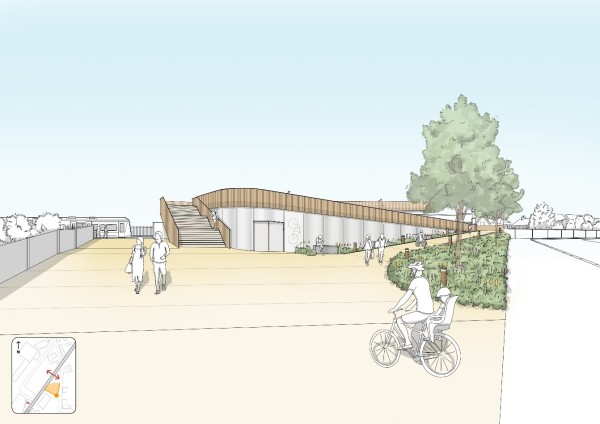
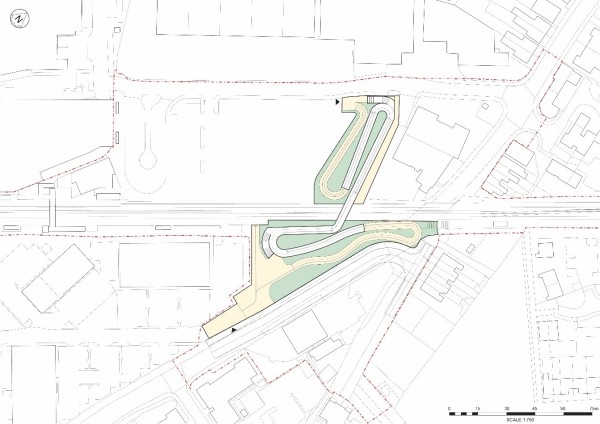
Figure 19 Indicative illustration of Option 1a - Looped ramp concept
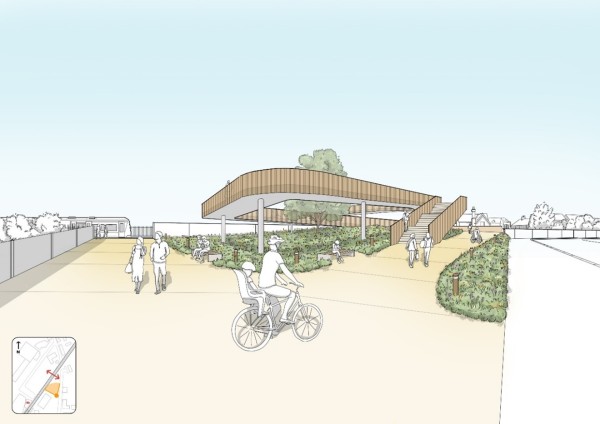
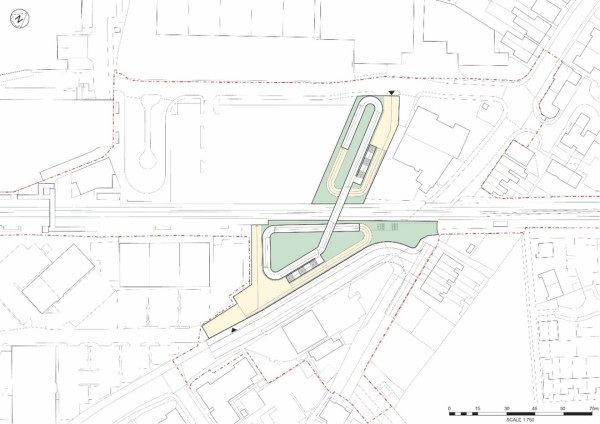
Option 1b
The underpass for Option 1b would provide ramps to the north and south of the railway. To achieve the same accessible 1 in 22 gradient, as explained for Option 1a, and the required depth to cross beneath the railway, the approach ramps would need to extend parallel to the existing London Road to the south and would need to turn along Station Approach to the north of the railway.
The choice of location of the underpass crossing point, and the alignment of the ramps, was guided by a desire to reduce impact on existing infrastructure. For example, to avoid impacting vehicle access to the station and Westholme Court, the ramp on the north side of the railway would curve to align with Station Approach. Figure 20 shows where the underpass is proposed to be located. The design shown in this figure is indicative and was used as a baseline for the assessment factors comparison in section 6.5.5.
Figure 20 Indicative illustration of the underpass concept for Option 1b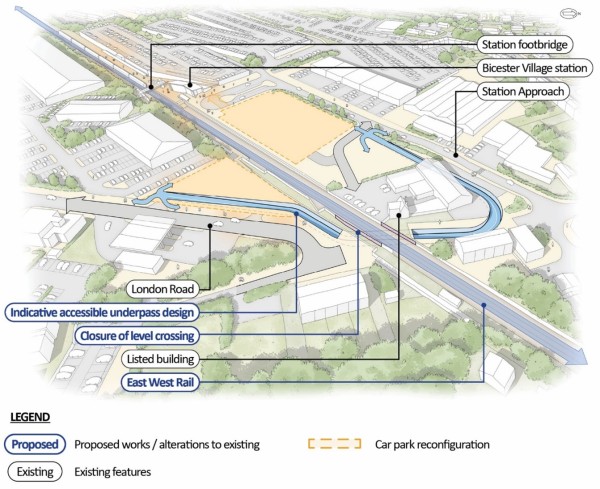
Figure 21 shows an indicative illustration of how the underpass design of Option 1b could look. The crossing point would be located at the existing level crossing with shallow gradient ramps from its lowest point beneath the railway, up to street level on both the north and south of the railway. Sloped embankments are proposed to improve openness and visibility, and stairs have been placed in locations to allow a more direct route for some users.
Figure 21 Indicative illustration of Option 1b – Underpass NMU Crossing
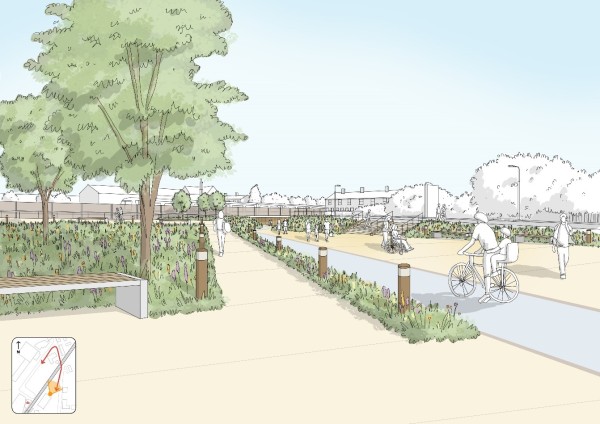
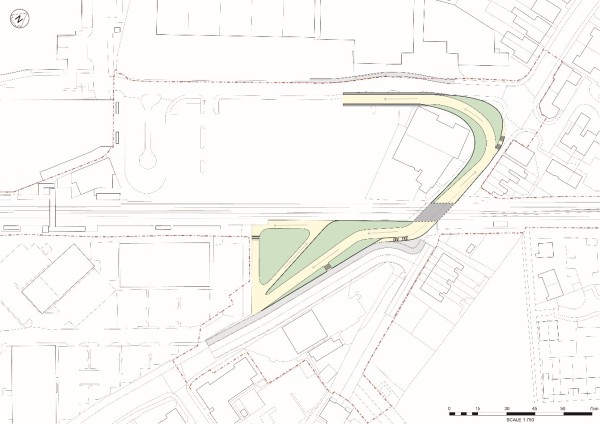
6.5.4 Construction approach
To accommodate either the footbridge (Option 1a) or the underpass option (Option 1b) for the level crossing closure, there would be changes to the existing car parking on either side of the railway to facilitate the new crossing.
For Option 1a, the footbridge foundations and ramps would be constructed outside the railway boundary where possible to reduce impacts upon the operation of the railway. Only the lifting of the footbridge deck into place, and completion of the track and signalling upgrades associated with the removing of the level crossing, would require possessions of the railway (when rail services are suspended) and where possible undertaken over nights and weekends.
For the underpass option (Option 1b), a structure would need to be built under the railway. This would require the temporary removal of the existing tracks and large-scale excavation to accommodate the structure. It would also require the diversion of a range of buried services, which is likely to cause some level of disruption. A longer possession of the railway (where services are suspended) would be required to facilitate these works.
There would then be highway and footpath amendments to be made to support either option. These would be completed once either structure is in place. Consideration of alternative routes for NMUs would be needed for both options, including consideration of temporary diversion during construction.
The temporary construction compound supporting these works would be situated on the west side of the A41 and house the welfare, car parking and materials storage. Construction traffic routes to support the delivery of the works will be outlined at the statutory consultation, with consideration of how impacts for the town could be mitigated.
More information about the construction methodology for this section will be provided at the statutory consultation.
6.5.5 London Road level crossing – assessment of options
Analysis carried out since route update announcement
Increased barrier down time (BDT)
A revised total BDT per hour was estimated for London Road for each scenario is set out in Table 5. These BDT timings present the hourly total down time based on the cumulative individual barrier cycle times for each train service. The cycle times are calculated from an assessment of train speed and length to measure how long a train takes to clear the crossing, with the barrier rising operation initiated as soon as the rear of the train clears the crossing.
By using the indicative EWR timetable, a modelled BDT per hour was estimated for the current and forecast future scenarios as set out in Table 5.
Table 5 Barrier Down Time model
|
|
Current |
Forecast Future |
|
Total barrier down time per hour (Total BDT/Hour) |
10 minutes |
32 minutes |
|
In times of disruption (Total BDT/Hour) |
13 minutes and 30 seconds |
38 minutes and 36 seconds |
|
Max Single Continuous barrier down time per hour (Max Single BDT/Hour) |
5 minutes and 46 seconds |
12 minutes and 35 seconds |
Impact on road traffic and queuing
A traffic modelling assessment was undertaken to investigate the capacity of the existing highway network in accommodating the increased BDT. A nine-day level crossing census was undertaken on London Road between 3 June to 12 June 2023 by Network Rail and this census was provided to EWR Co to aid assessments.
Analysis of the data shows that the absolute traffic peak occurs on a weekday evening and that the average weekday (Tuesday to Thursday) peak period is between 17:00 and 18:00. Applying the census data to the model along with the current and proposed BDTs during this peak traffic period, the following traffic queue lengths were estimated for northbound and southbound traffic:
Table 6 Current and forecasted peak traffic queue length
|
|
Current |
Forecast Future |
|
Northbound queue length |
380m (416 yards) |
800m (875 yards) |
|
Southbound queue length |
410m (448 yards) |
800m (875 yards) |
Figure 22 provides an illustration of the expected maximum queueing length in the current and forecast future (four EWR trains per hour) scenarios surveyed in the 2023 traffic data, noting that the queue length visualisation does not account for interaction with other junctions or traffic rerouting.
Figure 22 Estimated increase in traffic queue length at Bicester level crossing – current versus proposed (four EWR trains per hour)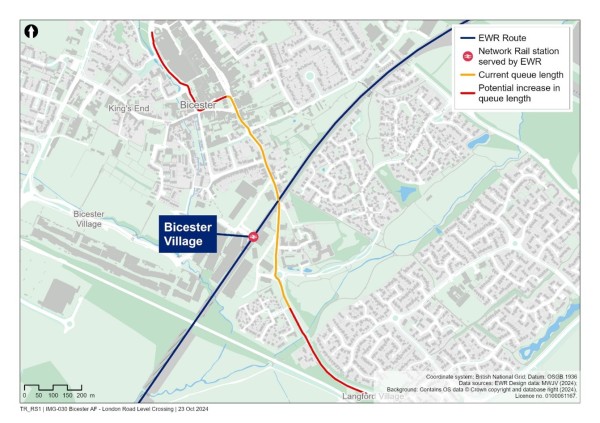
Impact on pedestrian journeys and safety
The assessment also considered how pedestrians would be affected by the forecast BDTs. A nine-day census undertaken between 3 June and 12 June 2023 recorded both traffic and pedestrian usage of the crossing. Analysis of the data determined that during the traffic peak hour (17:00 to 18:00) on an average weekday (Tuesday to Thursday), 80 pedestrians cross northbound and 86 pedestrians cross southbound.
Table 7 summarises the estimated number of pedestrians who may experience delay waiting at the level crossing during the longest period of closure. This uses the observed 2023 data and suggests that with the increased BDTs resulting from the additional EWR services, the number of waiting pedestrians would double, which when generalised across the day may suggest the loss of pedestrian connectivity.
This pedestrian delay assessment does not factor in any rerouting or behavioural change. The nearest freely accessible crossing over the tracks other than the level crossing is approximately 650m (711 yards) east of London Road and therefore not considered to be a viable alternative for pedestrians.
The increase in both average and maximum pedestrian delay is therefore highly likely to impact the behaviour of pedestrians and increase the likelihood of misuse, injury and fatality if the level crossing were to remain open. The level crossing risk assessment uses two scoring mechanisms to assess this risk.
The Fatalities and Weighted Injuries (FWI) score is a composite measure of risk of harm that combines fatalities with physical injuries and cases of shock/trauma, which are weighted according to their relative severity. A fatality is weighted as one and injuries of a reduced severity are scored as a proportion of a fatality.
Table 7 Current versus proposed four trains per hour pedestrian impact
|
Current versus proposed four trains per hour |
Average delay time at the crossing |
Estimated maximum delay time at the crossing |
Est. number of pedestrians experiencing in one barrier cycle |
Fatalities and Weighted Injuries (FWI) Score |
60-year extrapolated FWI score |
|
Current |
20 seconds |
5 minutes and 46 seconds |
17 |
0.0024 |
0.144 |
|
Proposed four trains per hour |
120 seconds |
12 minutes and 35 seconds |
36 |
0.0073 |
0.438 |
The changed FWI score would be 304% of what it is today. To estimate the likelihood of injury over time, the FWI score can be extrapolated over a 60-year period where values >1 indicate a fatality is likely to occur over the 60-year assessment period and values >0.125 indicate a specified injury (or multiple specified injuries) is likely to occur. The assessment concludes that any scores over 0.125 would justify particular attention to reduce or eliminate risks.
In the case of London Road level crossing, the 60-year FWI score is 0.438 which is an unacceptable level of risk.
In deriving these FWI scores, input parameters have been tested to understand how changes would influence FWI scores. The most recent Network Rail assessment undertaken this year derived a further increase in FWI scores of 374% over what exists today. A supplementary assessment relating to signaller workload also highlighted a significant increase in the number of likely inventions required, 264% greater than what exists today. These recent assessments further strengthen the case for intervention.
Options to improve the safety at the level crossing have been considered in discussion with the Network Rail area level crossing manager. Network Rail confirmed that the crossing infrastructure has already been upgraded to minimise the BDT at the level crossing. As such, any further upgrades to the level crossing infrastructure would not be capable of reducing the safety risk.
To further explore opportunities to keep the crossing open for local traffic only, engagement was held with Network Rail level crossing managers of other high-use level crossings. In some cases, such as Lincoln High Street level crossing, a permit system is in place to allow commercial vehicles to access shops within an otherwise fully pedestrianised area. It was determined that a similar system would be unsuitable for Bicester given that London Road is a much busier through route and any such permit system (such as for residents) could not be enforced.
6.5.6 Outcomes of analysis
Considering the above analysis demonstrating increased BDTs, consequential effects on traffic queue lengths, pedestrian delays, and increased likeliness of pedestrian misuse and injury, it has been determined that the level crossing should be closed. This decision is supported by Network Rail on safety grounds.
Options considered since route update announcement
To develop the range of options on which to apply Assessment Factors, the analysis since the route update announcement drew upon previous design work completed as well as feedback from the 2021 non-statutory consultation. The following options selected for analysis were:
Non-motorised user (NMU) options:
- Footbridge at London Road.
- Underpass at London Road.
Road traffic options:
- Traffic diversion.
- Road overbridge at Bicester London Road.
- Road overbridge at Gavray Drive.
All possible combinations of the two NMU options and three road traffic options were appraised using the Assessment Factors to enable a robust comparison of the different combinations of the options. The six combinations of the options are shown in Table 8 and numbered accordingly. Prefixes A and B represent NMU options, and 1 to 3 represent motorised options.
Table 8 London Road level crossing options appraised using Assessment Factors
|
|
Road traffic concepts |
|||
|
|
Road traffic Option 1: Traffic diversion |
Road traffic Option 2: Road overbridge running west of London Road |
Road traffic Option 3: Road overbridge at Gavray Drive |
|
|
Pedestrian concepts |
NMU (PedestrianOption A: Footbridge at London Road |
1a |
2a |
3a |
|
NMU (Pedestrian) Option B: Underpass at London Road |
1b |
2b |
3b |
|
Option concepts overview
Option 1a
Figure 23 Option 1a – Traffic diversion and footbridge at London Road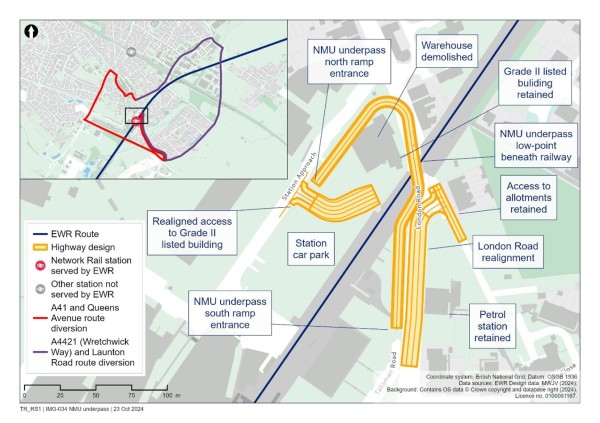
Option 1a would comprise the closure of the level crossing without the provision of an alternative crossing for vehicles, instead relying on traffic diversions via the local network. Vehicles would be diverted around the south of Bicester either via the A41 and Oxford Road or via the A4421 and Launton Road to reach the centre of Bicester. Vehicular access would still be possible along the London Road to either side of the railway, but traffic would not be able to cross the railway. To maintain pedestrian connectivity at London Road, a fully accessible bridge crossing of the railway for NMUs would be provided. Access to the car park and drop off facilities to the north and south would need to be reconfigured to accommodate the new footbridge.
Option 1b
Figure 24 Option 1b – Underpass at London Road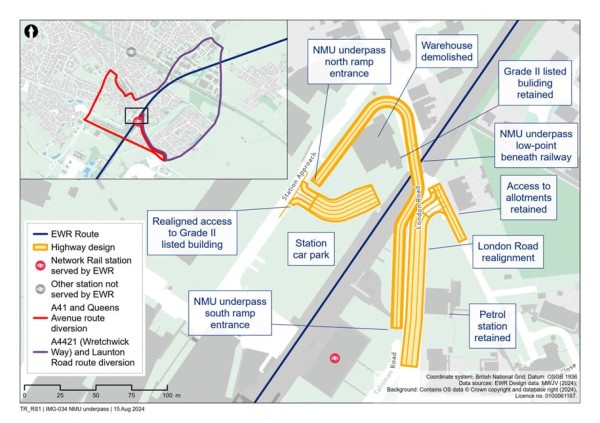
Option 1b would comprise of the closure of the level crossing without the provision of an alternative road crossing for vehicles, instead relying on traffic diversions via the local network. A fully accessible underpass for NMUs would be provided. To be compliant with accessibility guidelines and reach the depth necessary to pass under the railway, the underpass and approach ramps would need to be approximately 270m (295 yards) in length.
To the north of the existing crossing, the underpass would link in with the existing station approach. To the south, the underpass would curve west to allow access to properties and the existing petrol station to be maintained.
Access to the car park and drop off facilities to the north and south would need to be reconfigured to accommodate the new underpass. The Grade II listed building, Station House, may also be impacted upon. Further detail will be provided on mitigation measures during the statutory consultation.
Option 2a
Figure 25 Option 2a – Road overbridge at Bicester and footbridge at London Road
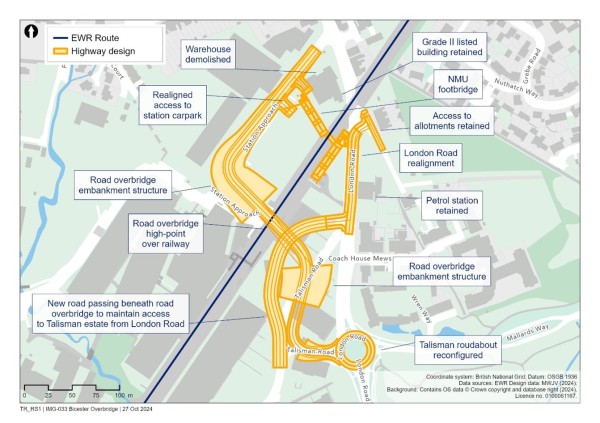
Option 2a would comprise the provision of a road overbridge to the south-west of the existing level crossing and a footbridge at London Road level crossing as described for Option 1a above. Whilst at the route update announcement EWR Co had discounted a road overbridge at London Road, feedback from the community engagement events following the announcement requested that EWR Co assess what could be achieved in the constrained space if a road speed limit of 20mph was introduced. This speed restriction would be required to achieve a road alignment that complies with design standards and to terminate the ramps before the Talisman Road/London Road roundabout at the south and London Road crossings at the north.
To the south of the railway, Talisman Road would be re-aligned to maintain access to businesses and a ramp would be provided to maintain private access to the Grade II listed Station House building at the north.
Option 2b
Figure 26 Option 2b – Road overbridge at Bicester and underpass at London Road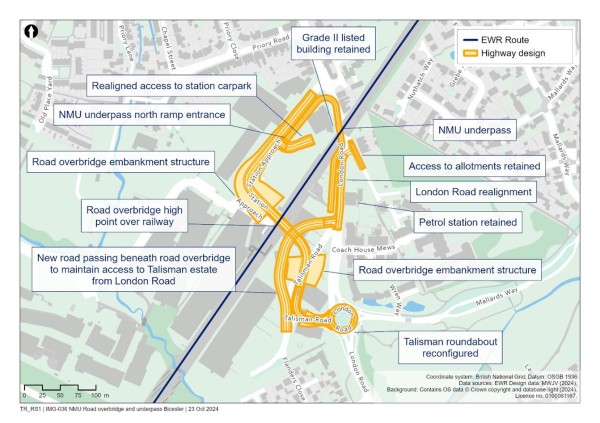
Option 2b would comprise the provision of a road overbridge to the south-west of the existing level crossing, similar to Option 2a but with a slightly different access arrangement to the north car park. A separate NMU underpass would be provided (as Option 1b) which would align with the new overbridge at the north. At the south, the underpass would curve west to allow access to properties and the existing petrol station to be maintained.
Option 3a
Figure 27 Option 3a – Road overbridge at Gavray Drive and footbridge at London Road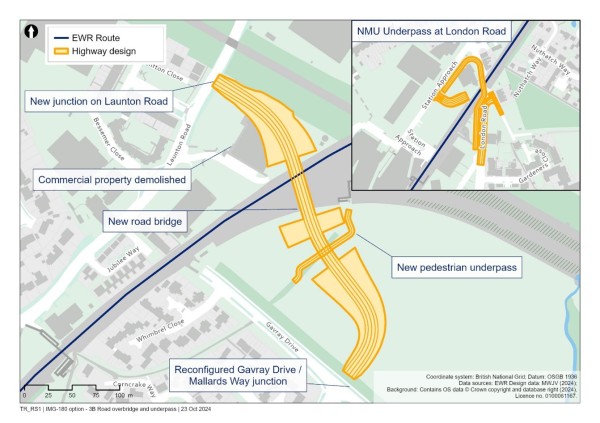
Option 3a would comprise the provision of a road overbridge east of the London Road crossing on an extension of Gavray Drive. The overbridge would start at Gavray Drive, next to the junction with Mallards Way. To fit the vertical alignment before the junction with Launton Road, as well as to achieve sufficient clearance over the railway, the new overbridge would have to deviate towards the greenfield side on the north-east of the crossing with the railway. Within this option, to maintain connectivity for NMUs at London Road, a footbridge (as shown in Option 1a) would be provided.
Option 3b
Figure 28 Option 3b – Road overbridge at Gavray Drive and underpass at London Road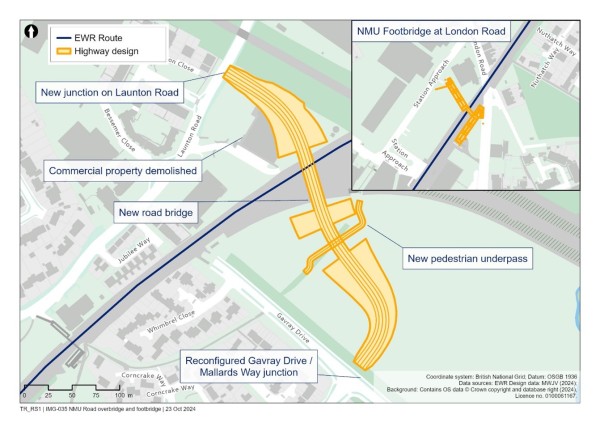
Option 3b would comprise the provision of a road overbridge east of the London Road crossing on an extension of Gavray Drive as Option 3a. Within this option, to maintain NMU connectivity at London Road, an underpass (as shown in Option 1b) would be provided.
Option analysis
To decide which option(s) to take forward, the first step was to identify which of the Assessment Factors would be differentiating factors and which would be non-differentiating. The Assessment Factors identified as non-differentiating, and the reasons for this, were as follows:
- Transport user benefits (railway use) – none of the options would have an impact on journey times for the users of the railway. Impacts to non-motorised users (NMU) and road users are compared through Assessment Factor 6 (short distance connectivity).
- Potential to unlock economic growth – the options do not impact on land availability or impact on the EWR route. Note that any impacts to existing or planned developments are compared through Assessment Factor 15 (consistency with local plans, adopted and emerging).
- Short distance passenger services (railway use) – all options include closure of the level crossing, so none of the options have an impact on journey times for users of the railway.
- Rail passenger connectivity to existing mainlines – all options include closure of the level crossing, so none of the options have an impact on journey times for users of the railway.
- Long distance passenger services – all options include closure of the level crossing, so none of the options have an impact on journey times for users of the railway.
- Satisfying existing and future freight demand – all options include closure of the level crossing and would therefore have equal impact on freight
- Railway operational performance – all options include closure of the level crossing and no other impact to train performance.
- Alignment with wider railway strategy/infrastructure – all options include closure of the level crossing and no other impact to train performance.
Having discounted these Assessment Factors, the differentiating Assessment Factors were then applied to the alternative options. Each option was scored against a baseline option. For this reason, all scores for the baseline are shown as ‘baseline’. The resulting scores are summarised in Table 9. As no preference has been stated at previous consultations, Option 1a was selected as the baseline to enable comparison between options.
Table 9 London Road Assessment Factors summary
|
Assessment Factor |
Option 1a |
Option 1b |
Option 2a |
Option 2b |
Option 3a |
Option 3b |
|
Cost and affordability |
Baseline |
Major worsening |
Major worsening |
Major worsening |
Major worsening |
Major worsening |
|
Short distance connectivity to support commuting travel into key employment hubs (current and future) |
Baseline |
Minor worsening |
Minor improvement |
Minor improvement |
Neutral |
Neutral |
|
Deliverability |
Baseline |
Minor worsening |
Major worsening |
Major worsening |
Major worsening |
Major worsening |
|
Environmental impacts and opportunities |
Baseline |
Major worsening |
Minor worsening |
Major worsening |
Minor worsening |
Major worsening |
|
Consistency with adopted Local Plans |
Baseline |
Minor improvement |
Minor worsening |
Minor improvement |
Major worsening |
Major worsening |
|
Consistency with emerging Local Plans |
Baseline |
Minor improvement |
Minor worsening |
Minor worsening |
Major worsening |
Major worsening |
The following section provides a summary of the considerations against each of the Assessment Factors listed in Table 9.
Cost and affordability
An analysis of cost and affordability included estimating the upfront cost to construct (capital cost) as well as the cost to maintain the assets (maintenance cost) and costs associated with renewal of the assets (lifecycle cost).
Costs for Options 1b, 2a, 2b, 3a and 3b all scored major worsening versus the baseline due to the construction and land take costs of underpasses and road overbridges. Although the estimated capital costs for each option differed significantly, they were all at least twice the cost of baseline Option 1a.
Short distance connectivity to support commuting travel into key employment hubs (current and future)
To compare the options against the baseline, impacts to both NMUs and vehicular users were analysed.
For Option 1b, motorised journey impacts were the same as the baseline. Journey times for NMUs were generally longer and hence deemed to be a minor worsening on balance. Option 2a and Option 2b were both deemed to be a minor improvement due to the reduction in journey times for general traffic and buses compared to the baseline. Option 3a and Option 3b were observed to provide some road traffic benefits, primarily to traffic accessing north-east Bicester, but these were not deemed to be an overall improvement due to the likely increase in ‘rat running’ on local residential streets, resulting in a neutral score against the baseline. Details of the analysis undertaken is provided in the following section.
Motorised journeys
Transport modelling and appraisal combined with traffic data was used to assess each of the scenarios and draw conclusions on the possible impacts these would have to the journeys of road users.
Closure of the level crossing is predicted to disperse traffic from London Road to the local road network in Bicester. For example, the A41 and Queens Avenue route and the A4421 (Wretchwick Way) and Launton Road route are predicted to cater for most of the dispersed traffic. Because of the diverted traffic, increased waiting times are expected to occur at current road intersections along these routes.
Figure 29 Primary dispersed traffic routes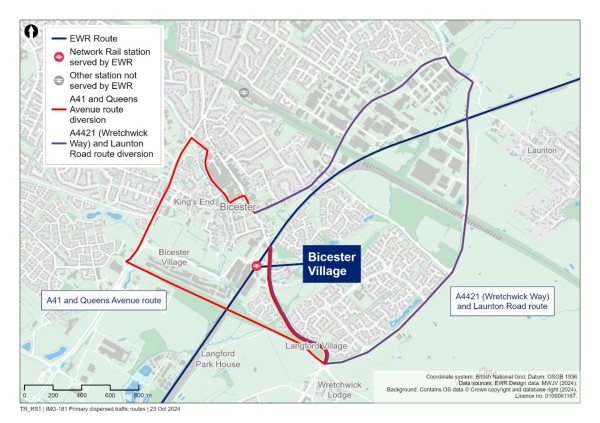
Currently, typical journey times between the A41 at Gravenhill and Bicester Sainsburys using London Road may range between five and eight minutes. The same journey via either of the two suggested routes would take between six and sixteen minutes in current traffic conditions. The reverse journey would increase from a current travel time of between five and ten minutes to a travel time of between six and fourteen minutes.
Forecasts completed as part of this assessment indicated that some journeys would be likely to experience increases in travel time due to the closure of the level crossing. It should be noted that current journey times via London Road can be significantly longer than mentioned above if drivers reach the crossing during a barrier downtime cycle. The maximum continuous barrier down time has been modelled at five minutes and forty-six seconds, but in times of disruption may be longer resulting in a longer waiting times and therefore longer journey times.
There may be an opportunity to reduce journey times on the alternative routes by making improvements to the existing highway network such as reconfiguring junction arrangements. These opportunities would need to be explored further in coordination with the local authority and further information will be provided at the statutory consultation.
A road overbridge at Bicester Village station in Option 2a and Option 2b would provide reasonable road traffic travel time benefits by providing a direct route from the A41/A442 roundabout to the centre of Bicester, unhindered by level crossing delays. Therefore, this is an improvement to road connectivity, including buses. It is noted, however, that this reduction in delay without the level crossing could attract more traffic through Bicester town centre, which may challenge local aspirations as described later in the section Consistency with Local Plans.
A road overbridge at Gavray Drive Road in Option 3a and Option 3b would provide some road traffic benefits. The benefits for longer distance journeys through Bicester would be comparable to 2a and 2b but there would be less benefits to localised journeys and bus routes and may have negative impacts on traffic routing through less suitable residential roads. For these reasons, the option was judged to be neutral when compared against the baseline.
Non-motorised journeys
An initial assessment was carried out to understand the impacts of the footbridge and underpass options for NMUs. This assessment considered journey times to/from two points to the south of the existing level crossing (points 1 and 2) and one point to the north (point 3) to capture likely NMU movements between the south of Bicester and the centre of the town. These locations are listed here and illustrated in Figures 30-32.
- Location 1: the public right of way on the eastern side of London Road, just before the crossing.
- Location 2: London Road/Mallards Way/Talisman Road Roundabout Junction further south of the crossing.
- Location 3: north of the level crossing, at the junction of London Road/Station Approach.
Figure 30 Option 1a – Footbridge at London Road via steps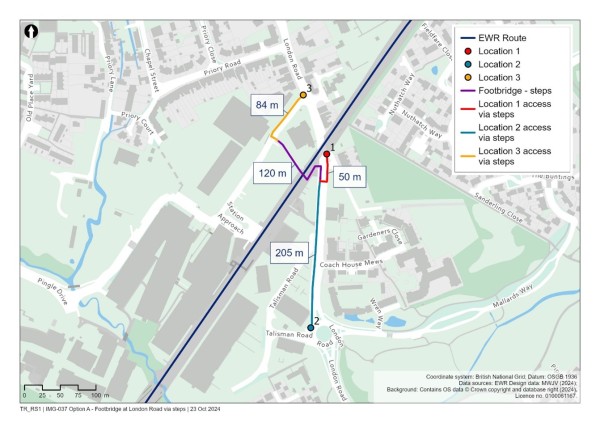
Figure 31 Option 1a – Footbridge at London Road via ramps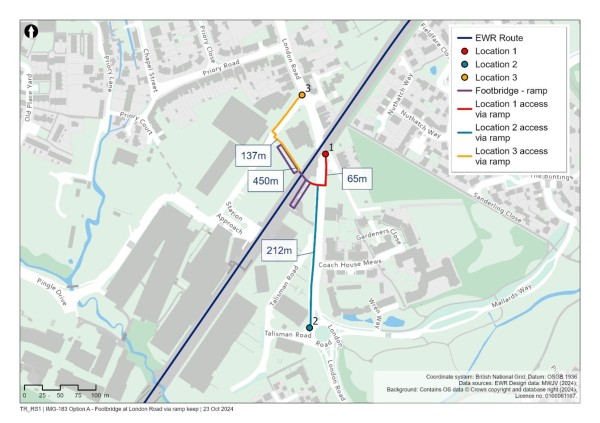
Figure 32 Option 1b – Underpass at London Road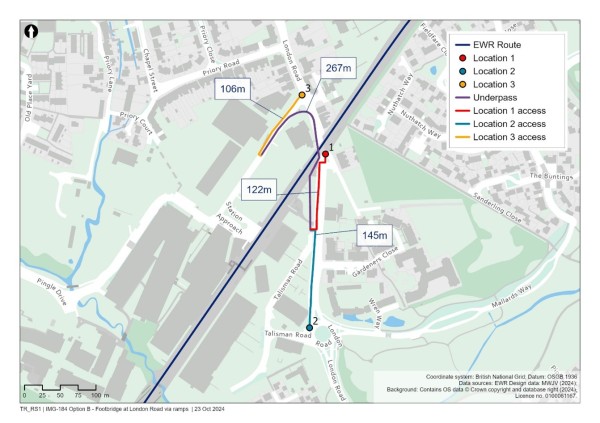
The following conclusions were drawn:
- When considering NMU movements between points 1 and 3, Option 1a (Figure 30) provides the fastest journey time for walking and cycling movements, via steps, with Option 1b (Figure 32) providing the fastest journey times for People of Reduced Mobility (PRM) movements and cyclists, via ramps.
- When considering NMU movements between points 2 and 3, Option 1a (Figure 30) again provides the fastest journey time for users using the stepped access. Option 1b (Figure 31) provides a faster journey time for those requiring ramped access.
- NMU journey times across the railway via a footbridge (Figures 30 and 31) or underpass (Figure 32) are likely to be longer than at present due to requirement to use steps or ramps. However, as both proposed options provide an unhindered connection (no longer affected by BDT) NMU journey times across the railway would be more consistent than they are currently. If it the crossing was kept open, NMUs could face up to a delay of approximately 12 minutes and 30 seconds whilst waiting at the crossing (which is the worst hourly continuous BDT based on modelling).
Deliverability
An analysis was carried out to compare how complex the options would be to deliver and maintain, their estimated construction timescales and the safety risks they may introduce in both construction and operation. On balance of these considerations, Option 1b scored minor worsening compared to baseline Option 1a, whilst the remaining options all scored major worsening.
This scoring was based on a range of supporting considerations for both the road and NMU concepts. Most notably, it was deemed that all options which introduced road overbridges were proportionally more complex to deliver and maintain and hence would have longer construction periods.
Furthermore, road overbridge Option 2a and Option 2b have tight radius curves due to space constraints and would rely on a 20mph speed limit to minimise road safety incidents.
When considering the NMU options, it was noted that any underpass solution would require pumping stations, introducing an increased maintenance burden and a risk of connectivity being severed if flooding occurs. Works would also be required to divert existing utilities (such as water pipes) to provide space for the underpass.
Environmental impacts and opportunities
The environmental Assessment Factor includes a range of environmental supporting considerations to determine a preferred option. These are agriculture, forestry and soils, air quality, carbon, community, ecology and biodiversity, electromagnetic interference, equalities, health, historic environment, land quality, landscape and visual, noise and vibration, socio-economics, traffic and transport, waste and materials, and water resources and flooding considerations. Further, Building Research Establishment Environmental Assessment Method (BREEAM) and the associated EWR Co’s Environmental Sustainability Strategy and strategic objectives are also considered. The conclusions from the environmental Assessment Factor are summarised in the following sections.
Environmental summary
For the environmental Assessment Factor, collectively all options were considered a major worsening compared to the baseline Option 1a. Whilst maintaining connectivity for the local community and traffic and transport considerations scores positively for Option 2a and Option 2b, the major worsening scores for other environmental considerations outweighed these positive benefits. For environment, the baseline (Option 1a) was the preferred option, with Option 2b being the least preferred. This is largely due to location and design of the underpass which would create a longer walking diversion, potentially create safety concerns for members of the public due to its enclosed nature and likely create greater construction related impacts (such as noise and vibration) due to a longer and more complex construction phase, compared to the baseline. Environmental details for all options are set out in the following section.
Options 1b, 2a, 2b, 3a and 3b compared to Option 1a (baseline)
All options considered as part of this Assessment Factor did not include any land associated with agricultural, forestry and soils and therefore this consideration was excluded.
People and communities
Local green spaces include Bure Park Nature Reserve and Gavray Wildlife Meadows. Garth Park is a public park located nearby as well as Langford Community Garden. To the north of the level crossing are residential properties and to the east is a petrol station. To the west is the Talisman Business Centre and associated car park. There is an ambulance service located on the Talisman Business Centre and there are several schools nearby including Langford Village Community Primary School.
For air quality, all options presented a minor improvement compared to the baseline as they would avoid the rerouting of operational traffic through the Cherwell District Air Quality Management Area (AQMA). The baseline construction phase is the shortest out of the options. This means it would most likely produce less greenhouse gases. It would not require any cut or fill and is overall less intrusive than other options. Quantitative measures will be needed to fully determine effects on carbon. All other options have larger amounts of cut and fill volumes than the baseline, which may result in higher carbon emissions.
In the absence of user surveys, it is anticipated that there is a strong linkage between communities to the south of the level crossing and community facilities to the north of the level crossing. Option 1b was considered a major worsening compared to the baseline for community as this option would remove access to the existing station car park and drop off area, which is expected to reduce accessibility for local people. Option 2a was considered a major improvement because accessible connectivity is maintained.
For equalities, the level crossing closure performed poorly in stated preference surveys, where most groups prefer at-grade crossings as such all options performed worse. However, closure invariably improves safety due to reduced risk of misuse and accidents. This is a particular risk for children, older people and people with sensory and mobility impairments. Additionally, the current design of the underpass has the potential to create safety concerns.
For health, while there would be no direct impacts on local hospitals and healthcare services, there may be congestion impacts on these areas. Nearby residents may experience health impacts from exposure to sound, noise, vibration, and air quality impacts. Overall, all options performed worse compared to the baseline for health.
Temporary noise impacts may arise from construction activities, vehicles and plant use on site for all options. The proposed location of the construction compound would be within close proximity to a number of residential receptors located either side of the level crossing. Option 2a and Option 2b were scored as having a major worsening (due to the overbridge and combined construction of overbridge and underpass) and all other options were considered a minor worsening when compared to the baseline due to increased construction works compared to the baseline.
With regard to socio-economics, all options with exception of the baseline, would require demolitions, and therefore all, apart from Option 3a were considered a worsening. Whilst Option 3a includes the demolition of the Wickes building, vehicle access across Bicester would maintain connectivity which would balance out the socio-economic scoring. Demolitions for each option are the following:
- Baseline – None required.
- Option 1b – Edmonson Electrics/Bodyshop.
- Option 2a – Office block GN/Valda Energy, Thames Valey Probation Office and NHS Office.
- Option 2b – All buildings featured in Options 1b and 2a.
- Option 3a – Wickes building.
- Option 3b – Wickes building plus additional demolition to building nearby.
For traffic and transport, all options were considered a minor worsening apart from Option 1b which was neutral compared to the baseline Option 1a, with various road crossings required for all options and the options requiring an underpass necessitating a diversion of the PRoW.
For waste and materials, all options would have comparatively more waste than the baseline Option 1a. Option 3b would have the most waste exported, due to the construction of an overbridge and an underpass for NMU and is the considered the worst option overall for waste and materials. However, the differential of quantities between options is relatively small, hence all options are scored as minor worsening compared to the baseline.
Natural environment
For ecology and biodiversity, Option 3a and Option 3b were less preferred as there would be woodland removal. The east section of the site is also adjacent to the Gavray Meadows Local Wildlife Site (LWS). Although there would be no loss of vegetation to the LWS, the proximity of the works would need appropriate mitigation to limit impacts from construction. Construction may have visual and setting impacts on the meadows. There would also be tree loss at the level crossing, in the car park, as well as areas near the petrol garage.
For water resources and flooding, all options were considered a minor worsening compared to the baseline apart from Option 2a which is neutral. The options comprising an underpass are likely to increase surface water flooding and it is noted that the water table is high at this location which may increase flooding locally. Additionally, this location is an urban area and the options comprising overbridges for motorised vehicles is unlikely to increase the impermeable area at this location. As such, it is assumed there are no impacts to water resources.
Historic and cultural environment
Station House, a Grade II listed building, is located in close proximity to the existing level crossing at London Road. There is the potential for the heritage value of Station House to be negatively impacted as a result of the pedestrian overbridge for all options, with additional impacts for Options 2a and 2b, due to the need for a ramped access. The impacts from construction such as vibration would further negatively impact heritage assets. Options requiring more excavation would be anticipated to have greater impacts on potential buried archaeology. However, at this location professional judgement assumes that unknown archaeological remains are likely to be minimal and of low value for all options. Options 2a and 2b would introduce additional large scale highway infrastructure at height and would impact the visual setting of the conservation area. Overall, Option 1b and 3b were considered a minor improvement compared to the baseline, whilst Options 2a, 2b and 3a were considered a minor worsening.
All options lie in the Otmoor Lowlands Landscape Character Area (LCA) and would have adverse effects. All options requiring the underpass would affect the same PRoW north of the level crossing in construction due to road closures and diversions. All options would have impacts on visual receptors such as residential properties and businesses due to close proximity as the works are happening in a central location. Overall, Option 1b was considered a minor worsening and all other options were considered major worsening for landscape and visual impacts compared to the baseline. During operation there would be an increased amount of infrastructure in the local area which would further urbanise the character of the existing landscape and views.
Options 2a, 3a and the baseline Option 1a supported EWR Co’s Environmental Sustainability Strategy strategic objectives to a similar degree. Options 1b, 2b and 3b performed worse compared to the baseline when considering the objectives, notably for carbon. This is due to a significant increase in material use for the underpass construction and waste arisings from excavation.
Consistency with Local Plans (adopted and emerging)
Two assessments were carried out under this factor:
- Adopted Local Plan – consistency with the adopted Cherwell Local Plan 2011-2031 Part 1 (2016) and the Cherwell Local Plan (Part 1) Partial Review – Oxford’s Unmet Housing Need (2020).
- Emerging Local Plan – consistency with the Cherwell Local Plan Review 2040 Consultation Draft (Regulation 18) (September 2023).
The adopted Local Plan supports key transport proposals including projects associated with EWR and those which will support modal shift. It also seeks to support the vitality and viability of the town centre, encourage economic growth, assist with the connectivity between the town centre, Bicester Village, the railway station and the surrounding areas, and improve the character and appearance of the centre of Bicester and the public realm. The required transport needs of Bicester are to be met by delivering new strategic highway improvements including those on the peripheral route to secure substantial gains for the centre of the town by reducing the flow of through traffic.
The emerging Local Plan refers to the delivery of strategic transport schemes within the Bicester area as well as key transport projects in the Bicester area identified in the Oxfordshire Local Transport and Connectivity Plan 2022 -2050 (July 2022). One key project identified in the Local Transport and Connectivity Plan aims to implement Bicester town centre highway modifications on through routes to reduce through traffic in the town centre, constraining it to the peripheral routes and promoting more sustainable travel options in the town, strengthening the objectives of the adopted Local Plan.
The emerging Local Plan also identifies five opportunity areas within and close to Bicester Town Centre, which are “supported as locations for change and/or redevelopment” under draft Core Policy 74, provided development accords with the required criteria. The criteria set out in Core Policy 74 includes, amongst other requirements, that development in these areas should be “of a high quality, with well-designed edges securing significant townscape improvements”, it should be “sensitive to any surrounding residential areas and the character and setting of the historic core and heritage assets", and it should make “a positive contribution to improving sustainable transport connectivity” and improve the public realm. The London Road area located immediately north of the level crossing is identified as an opportunity area to deliver “positive change to the area which could include new parking and cycling and pedestrian links across the railway line” following “upgrades to East West Rail”.
Under consistency with the adopted Local Plan, Option 1b and Option 2b scored minor improvement against the baseline Option 1a. Option 2a scored minor worsening and Option 3a and Option 3b major worsening.
Under consistency with the emerging Local Plan, Option 1b scored minor improvement against the baseline Option 1a, Option 2a and Option 2b minor worsening, and Option 3a and Option 3b major worsening.
The assessments focused on how the options would help Cherwell District Council achieve its regeneration objectives for the town centre, which have been strengthened in the emerging Local Plan. It was noted that the road overbridge Option 3a and Option 3b would have a major impact on the Gavray Drive housing allocation for approximately 300 dwellings to the east of Bicester town centre within the adopted and emerging Local Plan, and an existing designated retail park (including the Wickes store), to be retained for employment uses under the adopted and emerging Local Plan.
It was noted that the underpass Option 1b and Option 2b would need to achieve Secured by Design accreditation. The underpass options scored better relative to the footbridge options on the basis that an underpass may be likely to have a lesser visual impact on the character and appearance of the area if it can be designed to achieve Secured by Design accreditation.
Stakeholder views
The feedback received from stakeholders, both from the 2021 non-statutory consultation and through more recent stakeholder engagement, has been taken into account during design development and considered when selecting the preferred options.
EWR Co is committed to ensuring a suitable alternative to the London Road level crossing in the event of its closure, maintaining the connectivity of the town as a priority. As a part of this, EWR Co has also made the commitment to consider safety and accessibility as a feature in the proposed design options, and to promote active travel corridors throughout the designs.
The current design options under consideration are aligned with EWR Co commitments with the aim of maintaining connectivity to Bicester. The need for active travel options has also been included into the proposed designs, either through a NMU underpass or overbridge. The safety and accessibility of any underpass considered is a key commitment for EWR Co, which is working with England's Economic Heartland on first and last mile travel, which includes consideration of emerging modes and micro-mobility such as electric scooters. EWR Co also endeavours to provide ongoing access during construction, subject to safety considerations.
Conclusions
Having regard to the Assessment Factors appraisal and the other relevant considerations, the following decisions have been made:
- Option 3a and Option 3b will not be taken forward on the basis that the Gavray Drive Road overbridge concept would yield a low benefit/cost and impact ratio whilst conflicting with adopted and emerging Local Plan policies related to housing allocation.
- Option 2a and Option 2b will not be taken forward on the basis that the road overbridge running west of London Road concept would yield a low benefit/cost and impact ratio whilst conflicting with emerging Local Plan aspirations to reduce traffic flow through central Bicester.
- In supporting the decisions above, work has demonstrated that motorised traffic could feasibly be diverted onto existing roads without users incurring significant delays or disruption.
- Option 1a and Option 1b will both be retained and are being presented at this consultation to obtain public and stakeholder feedback on the alternatives for NMU access across the railway.
The decision to discount both road overbridge concepts was made on the balance of all positive and negative contributing factors. While both overbridge solutions would likely provide some journey time benefits to road users, it was judged that these benefits were outweighed by the cost, impact to the environment, complexity within the constrained area available, and their consistency with local planning policy. Preliminary traffic modelling has indicated that a diversion using the existing highway network, whilst resulting in increased duration to some journeys, is an acceptable option which would avoid the adverse impacts associated with the overbridge options.
The proposals presented for both Option 1a and Option 1b will be subject to further design development with a view to selecting the preferred option prior to the statutory consultation. Feedback from this consultation will be considered to inform the design development and option appraisal at the next stage.
Next steps for the level crossing
In the next phase of design, EWR Co will refine plans taking account of consultation feedback and identify the preferred solution to replace the London Road level crossing through:
- Further work to understand how traffic diversions can reduce impact on journey times.
- Exploring the use of the station lifts in limited circumstances with the current Bicester Village station operator.
- Further developing the footbridge and underpass designs including their accessibility and fit with local character.
- Further developing the underpass design considering the potential for a more direct route using steps.
- Considering how the proposals at London Road could contribute to improving the public space around Bicester Village station.
- Further details on proposals will be shared at the statutory consultation.
6.6 Quainton, East Claydon and Verney Junction
6.6.1 Electrification proposals and impacts
As explained in Chapter 3, options are currently being considered regarding how best to power trains on the EWR route. If the route between Oxford and Bletchley is fully electrified and fitted with overhead line equipment (OLE), several existing utilities which pass over the railway in this location may need to be lifted or diverted to ensure the necessary safe clearance. Significant diversion works may be required in the Verney Junction area due to the presence of high voltage power lines.
Whether discontinuous or full electrification is chosen in this location, EWR Co would need to provide power to the OLE and connect into the existing electricity network to do this. EWR Co is considering connecting into the existing National Grid substations at either Quainton, next to the Aylesbury Line, or East Claydon, south of Verney Junction. Further details are contained in Chapter 14.
6.7 Winslow
Winslow station is a new EWR Connection Stage 1 (CS1) station that will come into service in 2025. With the introduction of new EWR services between Oxford and Cambridge, changes to the station may be required to accommodate the increased demand in future years as patronage grows over time.
Winslow station has been designed and constructed based on passenger demand requirements resulting from CS1 operation. The design does not preclude later expansion. Alterations may be required such as changes to the gate line and stairwells, to better accommodate the increased number of passengers and reduce potential crowding. EWR Co will be completing demand analysis and pedestrian modelling to identify what layout adjustments are required in the opening year and what interventions would be required in the future as demand grows. Further detail will be provided at the second stage of statutory consultation. As part of ongoing design development, EWR Co will also consider if any upgrades are needed to the station or car park.
EWR Co is reviewing what type of trains will be used for new services between Oxford and Cambridge. The length of trains used may require alterations to the platforms. Further details will be announced at the statutory consultation.
6.8 Bletchley station
6.8.1 Station upgrades
With the introduction of the full EWR service, Bletchley station would become a key interchange for passengers between EWR and the West Coast Main Line, and would require upgrade.
EWR Co’s proposals for Bletchley station are designed to build upon what is currently being constructed as part of EWR CS1. Bletchley station has been assessed and sized based on passenger demand requirements resulting from CS1 operation. The design of the CS1 station does not preclude later expansion for new services travelling between Oxford and Cambridge in providing the station capacity and flexibility needed.
EWR Co will be completing demand analysis and pedestrian modelling to identify what layout adjustments are required in the opening year and what interventions would be required in the future as demand grows.
Initial analysis has indicated that the required works may include:
- An extended west ticket hall.
- A new platform 1 staircase or widening of the existing staircase.
- Widening of platform 6 and a new platform 6 lift.
- Potential extension of platforms.
- Extension or widening of the existing footbridge, or a new footbridge.
EWR Co is reviewing what type of trains will be used for new services between Oxford and Cambridge. The length of trains used may require alterations to the platforms. Further details will be announced at the statutory consultation.
6.8.2 Construction approach
The works at Bletchley would be delivered from a construction compound, sited within the existing railway boundary to the north-east of the station.
Construction of the various works would require a mix of normal working hours and shift patterns. Works such as the offline station access lift and walkways would be undertaken in normal working hours. Other works would need to be carried out outside normal working hours to accommodate access to the operational railway and station environment (works impacting the existing railway or normal station operations). These extended hours would include midweek nights and weekend possessions. In addition, the use of Christmas and Easter holiday periods may be required to reduce the disruption to the operational railway.
Construction traffic routes to support the delivery of these works would be strictly controlled. The route to the nearest point of connection with the strategic road network would be assessed and defined to reduce the impact to the local area and communities. For the works served by the Bletchley station compound, dependent on further detailed traffic impact assessment, it is proposed that construction traffic would use the B4034 and A5.
More information about the construction methodology for this section will be provided at the statutory consultation.
6.8.3 Other works
Alongside the exploration of the potential enhancements, EWR Co is working with the local authority and other local stakeholders to consider proposals to improve connectivity between the existing Bletchley station and the surrounding area. This includes considering a potential eastern entrance to the station. EWR Co is working in partnership with Milton Keynes City Council and Network Rail to contribute to the development of a comprehensive vision and masterplan for the Bletchley area.
7 Fenny Stratford to Kempston
This section considers the Fenny Stratford to Kempston section of East West Rail (EWR), which forms part of the Marston Vale Line (MVL) that runs from Bletchley to Bedford. The route section covers a distance of approximately 23km (14 miles) between Saxon Street, Bletchley and Ampthill Road in Kempston, Bedford. It is currently used by London Northwestern Railway passenger services and freight services.
In this chapter, this section of the route is referred to as the MVL because it describes the proposals for the services that operate along the whole of the MVL. Infrastructure proposals for the other sections of the MVL (the Bletchley, Bedford St John and Bedford area infrastructure proposals) are described in the Oxford to Bletchley and Bedford chapters of this Technical Report.
Figure 33 Fenny Stratford to Kempston route section
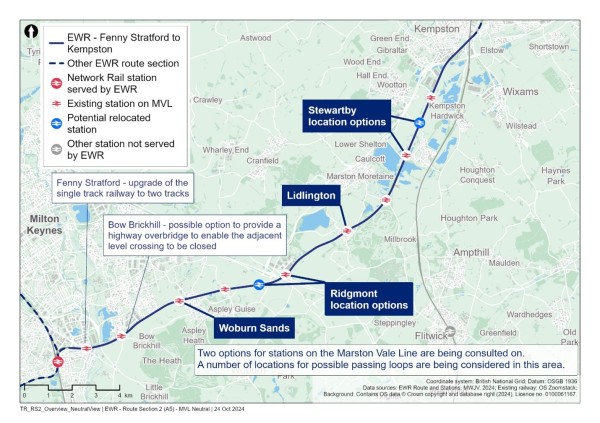
The route update announcement in 2023 set out revised proposals for the area which are summarised as:
- Stations and service concept – two concepts were presented in the 2021 non-statutory consultation; one that used the existing station locations, with EWR services calling at a smaller number of them, the other which consolidated stations together so that EWR services could call at all of them. At the route update announcement in 2023, East West Railway Company (EWR Co) explained that it was still considering both these concepts.
- Frequency of service – three EWR trains per hour, two of which would be services between Oxford and Cambridge.
- Line speed – an increase in line speed from the current 60mph (but less than the 100mph line speed proposed in the 2021 non-statutory consultation).
- Level crossings – a proposal to keep crossings open where possible to maintain safe connectivity for communities, manage engineering impacts, and reduce the cost to the taxpayer. Where it would be necessary to close level crossings, replacement crossings or diversions are proposed.
The works now proposed along the MVL include the following:
- Either the retention and upgrade of all nine existing stations, or consolidation into four new stations at Woburn Sands, Ridgmont (two location options), Lidlington and Stewartby (two location options).
- Upgrading the existing single track to two tracks over approximately 1.7km (1 mile) between just west of Saxon Street and just east of the A5.
- Track component renewals and earthwork interventions along the route section where required to improve reliability and to accommodate the increased line speed to 75mph.
- Improved or new access points for maintenance of existing and proposed infrastructure along the route section.
- Works to level crossings along the route including retention, upgrade, closure with diversion, closure and replacement with bridge, or closure without alternative provision.
- Providing passing loops to allow faster trains to overtake slower trains.
- New balancing ponds and/or attenuation tanks in areas where new track is proposed. The drainage strategy for the existing track is still being developed, but initial proposals for new balancing ponds and tanks have been included at this consultation where they may be required.
- Utility diversions including overhead power lines and below ground gas pipes.
- Upgrading existing railway systems including signalling, railway telecommunications (including masts) and power supplies.
The works proposed to be brought forward as part of Connection Stage 2 are:
- Works to nine level crossings on the MVL. These are to be delivered alongside Network Rail works to replace Marston Road and Manor Road (Kempston Hardwick) level crossings with road bridges. All these works were authorised by a Transport and Works Act order made by the Secretary of State in 2020.
- Track renewals and supporting works along the MVL which would be disruptive to the new service if delivered later, as well as minor safety and accessibility improvements at stations.
Whilst these works will bring forward an initial new train service between Oxford and Bedford, there is further work in the area, described in the following route section, that will be needed to enable the full operation of trains between Oxford and Cambridge for Connection Stage 3.
The remainder of this chapter is structured as follows:
- Station and service concept – an overview of the development of station and service concepts for the MVL.
- Level crossings on the MVL – an overview of the approach taken for level crossings within this section.
- Details on the scheme by geographic area from west to east.
7.1 Stations and service concept
7.1.1 What exists today
The MVL, which runs between Bletchley and Bedford, opened in 1846 and continues to operate even after the original Varsity Line closed in the 1960s.
In recent years, the Marston Vale Line Community Rail Partnership has promoted the line, but the underlying infrastructure has not seen significant investment or improvement. For this reason, the line supports just one passenger train an hour operated by London Northwestern Railway from Monday to Saturday, which takes 42 minutes to travel 16 miles between Bletchley and Bedford. Freight services also semi-frequently use the line but capacity is constrained.
The line currently supports ten intermediate stations at Fenny Stratford, Bow Brickhill, Woburn Sands, Aspley Guise, Ridgmont, Lidlington, Millbrook, Stewartby, Kempston Hardwick and Bedford St Johns (this station is discussed in more detail in Chapter 8). However, these are not designed to modern standards, are unstaffed and provide only basic amenities for customers such as small waiting shelters and help points. Access between platforms is generally via level crossings and there are very few facilities to support connecting journeys such as drop-off areas, bike storage and car parking, the latter of which is only available in a very limited capacity at Fenny Stratford and Ridgmont stations. Most of the former station buildings have been converted into private accommodation or commercial spaces. Communities along the line have also changed considerably since the line’s introduction nearly 200 years ago.
Partially due to these factors, most of the stations on the line now have very low usage, with about a third of the stations seeing fewer than 40 passengers on average each day. This means the line requires significant taxpayer subsidy, and most of the stations already meet the threshold to be considered for closure.
Whilst a significant quantity of new housing and other development is proposed along the line, this is unlikely to be well-served by existing station locations. Combined with the low level of service currently available, this means the line is likely to remain underutilised, requiring a continued taxpayer subsidy.
Early delivery of some infrastructure works would be proposed to include modifications to nine level crossings on the MVL, track and signalling renewals, and associated support works authorised by a Transport and Works Act order (TWAO) made by the Secretary of State in 2020 in combination with permitted development rights.
Whilst these works will bring forward a new Oxford to Bedford service, they will not enable the services that would operate as part of the full EWR proposals. Accordingly, further works to the MVL would be necessary and the proposals for these are described in the following sections.
7.1.2 The opportunity offered by EWR
EWR presents an opportunity to upgrade the MVL so that it connects more people to more places, with faster, more frequent and more reliable train services, supporting economic growth. It also presents an opportunity to significantly enhance the quality and accessibility of local stations by building new station facilities along the line, making them more convenient for most customers whilst also reducing the likely pressure that higher passenger numbers would put on existing villages, and cutting the ongoing cost to the taxpayer.
EWR Co has considered how it might best balance this opportunity against the needs of existing users and the operational requirements of the railway, with a particular focus on providing a safe, reliable and attractive service.
The existing facilities on the MVL are limited, and not suitable to attracting and supporting more passengers as envisaged by EWR. It would be challenging to upgrade and expand some existing stations to the extent required, particularly Woburn Sands and Lidlington, because of the built environment around them. Whilst station relocations are generally considered a last resort, the need to consider alternative station locations in this context also presents an opportunity to consider how EWR might better serve existing communities and emerging development along the route.
Whilst the high density of stations along the route enables local journeys, it is recognised that:
- Existing usage has remained low, likely due to a combination of often remote station locations, limited supporting transport connectivity and amenities, infrequent services and direct services only to Bletchley and Bedford.
- Maintaining all stations would impact the ability to deliver journey time improvements and a resilient timetable, both of which will be key to a successful Oxford to Cambridge railway.
For these reasons, EWR Co has considered whether a different configuration of stations along the MVL might be better serve local communities and the wider route.
7.1.3 Analysis undertaken
EWR Co presented alternative concepts for the configuration of stations along the MVL at the non-statutory consultation in 2021. These were referred to as Service Concepts 1 and 2. Since the route update announcement in 2023, EWR Co has explored these concepts further, and also considered a further hybrid concept. These concepts are:
- Existing Stations Option (Concept 1a) – This option would retain all stations and the current stopping patern for the existing service today. Two additional services would operate between Oxford and Cambridge calling at Woburn Sands, Ridgmont, Lidlington, Stewartby and Bedford St Johns. Stewartby would also see two additional services to and from Cambridge.
- Consolidated Stations Options (Concept 2) – This option would consolidate the existing stations into four new stations at Woburn Sands, Ridgmont, Lidlington and Stewartby. Three services an hour in each direction would serve these stations, all of which would continue onto Cambridge. Stewartby would also see one additional service to and from Cambridge.
- Hybrid Existing and Consolidated Stations Option (Concept 1b) – This option is a hybrid of Options 1a and 2 which would provide relocated stations consistent with Option 2 but also retain the existing slower, stopping service to call at the remaining existing stations. The service pattern would be the same as Option 1.
For the purpose of comparing these options, the service variation at Stewartby under the latest Train Service Specification as outlined in Chapter 3.8.1.1 (with services to Cambridge commencing at Stewartby instead of Bedford) has been omitted as it is not a differentiator between options.
These options were considered using the Assessment Factors as described in the following sections.
EWR Co’s analysis indicates that the Consolidated Stations Option (Concept 2) would deliver significant benefits compared to the other options. These benefits relate to the following:
- Supporting existing communities, forthcoming development and the strategic requirements of the region through the delivery of new and improved stations in optimised locations.
- Increasing the accessibility of MVL services by enabling the provision of new facilities including car and cycle parking, bus facilities and active travel infrastructure in new, less constrained station locations.
- Maximising local connectivity to Oxford, Milton Keynes, Bedford and Cambridge, associated employment opportunities and further afield destinations via the wider rail network. The opportunity to lengthen and extend the Bletchley to Bedford service to Cambridge represents a chance to improve this connectivity further.
EWR Co recognises that the existing stations and services are important to some parts of the community. The Existing Stations Option (Concept 1a) and the Consolidated Stations Option (Concept 2) are therefore being presented for feedback at this consultation.
The Hybrid Stations Option is not currently proposed to be taken forward. This option would be the most expensive option, without delivering the full benefits of EWR and constraining the capacity, frequency and speed of train services for most MVL residents. It would provide four new stations which would have fewer direct services to Cambridge.
A decision on the preferred station and service concept will not be taken until further analysis has been completed, and feedback from this consultation and other stakeholder engagement has been taken into account. EWR Co is also doing further work to determine whether, if station consolidation is taken forward, all of the consolidated stations would be delivered upon EWR opening. Amongst other factors, this decision will be subject to affordability. The preferred proposal will be confirmed and presented at the statutory consultation.
7.1.4 MVL Service Concept – assessment of options
Options presented previously
2021 Non-statutory consultation
The 2021 non-statutory consultation set out two alternative concepts for future train services and stations on the MVL that would provide improvements to the existing railway and stations between Bletchley and Bedford. Both of these concepts relied on extensive infrastructure renewal to raise the line speed of the route up to a maximum of 100mph, works which would have necessitated an extended suspension of services to deliver.
Service Concept 1 proposed the retention of the existing hourly stopping service and the introduction of four fast, limited-stop Oxford to Cambridge services alongside it, as shown in Figure 34.
Figure 34 Service Concept 1 (2021 non-statutory consultation)
Service Concept 2 proposed the consolidation of existing stations between Bletchley and Bedford Midland into five new stations, at Woburn Sands, Ridgmont, Lidlington, Stewartby and Bedford St Johns. All five would benefit from at least two services every hour, and some would have four, as shown in Figure 35. EWR Co identified five approximate locations where it was believed relocated stations could be built and would service existing communities, new developments, and existing and likely future travel patterns.
Whilst this concept would require some existing passengers to travel further to their existing station, this concept presented significant benefits including:
- The opportunity to relocate stations to optimal locations to support communities and maximise their accessibility to surrounding areas.
- More intermediate station stops and direct connections to locations beyond the MVL at shorter journey times.
Figure 35 Service Concept 2 (2021 non-statutory consultation)
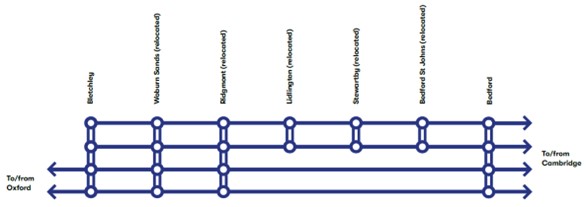
2023 route update announcement
The 2023 route update announcement explained the work carried out as part of the Affordable Connections project and the underlying Theory of Change analysis which supported it. This analysis established that new transport links were necessary to release constraints on growth and allow businesses to expand geographically, spreading new jobs and prosperity to a wider catchment area. It was identified that increasing the number of people within easy reach of high value jobs being created in Cambridge, as well as other established centres in the region such as Oxford and Milton Keynes, would be critical to unlocking the region’s potential for transformational economic growth, capitalising on existing strengths in knowledge-based industries.
Building on this analysis, EWR Co reaffirmed the importance of the MVL, at the centre of the Oxford to Cambridge corridor, to help unlock opportunities both locally and for the wider region.
New service concepts were not proposed at the route update announcement. However, the announcement explained the updated service proposal to provide three services per hour on the MVL, which would support the latest demand forecasts and economic growth aspirations whilst avoiding the need for a significantly more extensive and expensive package of infrastructure interventions required for more services. Additionally, the route update announcement indicated that analysis of the stations along the MVL had identified only two stations which currently have positive business cases with respect to value for money accounting for today’s population and travel patterns. These were Woburn Sands, driven by the existing population, and Stewartby, driven by Kimberley College.
Additionally, the announcement noted the significant development opportunities at Ridgmont, and the development proposed in Local Plans at Woburn Sands and Lidlington, which it would likely be beneficial for EWR to support. Based on this, the route update announcement described a potential configuration of CS1 and MVL services as shown in Figure 36.
Figure 36 How services could look if there were three trains per hour along the MVL (this excludes the services between Stewartby and Cambridge)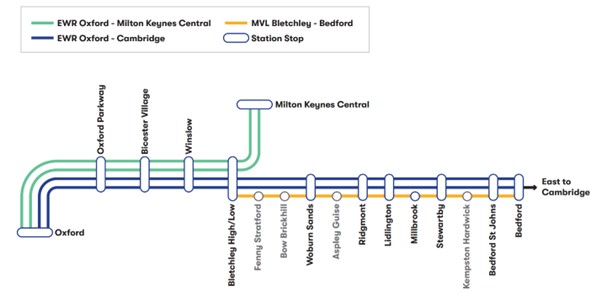
Options considered since route update announcement
EWR Co brought together the services concepts from the 2021 non-statutory consultation and the proposed service levels from the 2023 route update announcement, to develop three alternative station and service options.
Bedford St Johns station is discussed in more detail in Chapter 8 and is not expanded on here, however it is referenced as it is relevant to the service options EWR Co has considered.
Existing Stations Option (Concept 1a)
The Existing Stations Option (Concept 1a) would continue the current stopping service between Bletchley and Bedford, alongside two services an hour from Oxford to Cambridge calling at Woburn Sands, Ridgmont, Lidlington, Stewartby and Bedford St Johns, as shown in Figure 37. This would retain all MVL stations except Bedford St Johns in their existing locations, delivering minor enhancements for safety purposes, as well as platform extensions at the four key stations. Stewartby station would also be proposed to be used to commence and terminate two services per hour, to and from Cambridge.
Figure 37 Existing Stations Option (Concept 1a) (this excludes the services between Stewartby and Cambridge)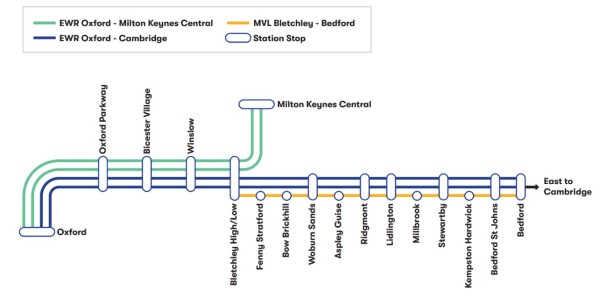
Consolidated Stations Option (Concept 2)
The Consolidated Stations Option (Concept 2) would involve the consolidation of the existing stations into four new stations at Woburn Sands, Ridgmont, Lidlington and Stewartby, in addition to the relocated Bedford St Johns. As shown in Figure 38, this option would deliver:
- Two new semi-fast Oxford to Cambridge services per hour calling at Woburn Sands, Ridgmont, Lidlington, Stewartby and Bedford St Johns.
- One new semi-fast Bletchley to Bedford Midland service per hour which would use the same trains as the rest of the EWR fleet and deliver additional seats, and would be extended onto Cambridge, an option that would not be adopted with the Existing Stations Option.
- Stewartby station, instead of Bedford, would also be used to commence and terminate one service per hour, to and from Cambridge.
Figure 38 Consolidated Stations Option (Concept 2) (this excludes the service between Stewartby and Cambridge)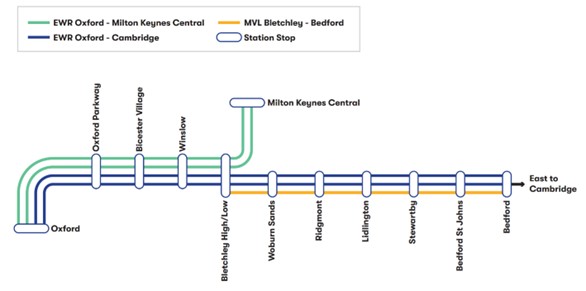
In this option, Woburn Sands, Lidlington and Stewartby stations would be relocated so as to best serve both existing and future residential hubs and travel patterns, and permit the expansion of these stations to provide additional facilities and improve their accessibility (e.g., car and cycle parking, bus facilities, station buildings, footbridges). Ridgmont station would also be relocated based on the same principles or upgraded in its existing location, with the aim of attracting users onto rail from the M1.
Hybrid Option (Concept 1b)
In considering the two options, EWR Co has also considered an option which combines elements of the other two. The Hybrid Stations Option (Concept 1b) would provide relocated stations consistent with the Consolidated Stations Option, but also retain the existing stopping service to call at the remaining existing stations as well, as shown in Figure 39. Stewartby station would also be proposed to be used to commence and terminate two services per hour, to and from Cambridge.
Figure 39 Hybrid Option (Concept 1b) (this excludes the services between Stewartby and Cambridge)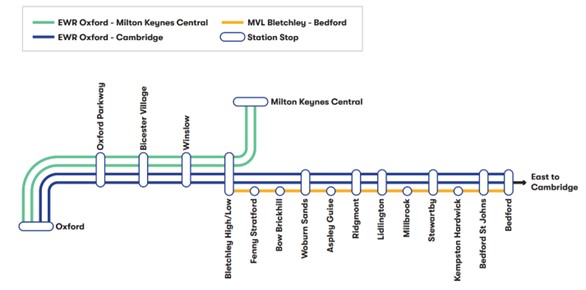
In this option, Fenny Stratford, Bow Brickhill, Aspley Guise, Millbrook, and Kempston Hardwick would be retained at their existing locations but would receive minor enhancements to meet safety and accessibility requirements.
Concept development
The Existing Stations Option (Concept 1a) represents an evolution of Service Concept 1 presented at the 2021 non-statutory consultation. The reduction in the number of services described at the route update announcement meant that semi-fast services could also stop at Lidlington and Stewartby.
In developing the Consolidated Stations Option (Concept 2), EWR Co reevaluated which stations would have the most potential to:
- Best serve local communities and new, growing communities.
- Strategically help to unlock benefits and economic growth.
- Support the railway’s wider accessibility.
The analysis considered these factors balanced against the constraints on existing stations and EWR’s overall operational requirements, as well as current usage and future potential demand. EWR Co concluded that Woburn Sands, Ridgmont, Lidlington and Stewartby presented the strongest opportunities.
Fenny Stratford and Bow Brickhill stations
Fenny Stratford currently experiences low levels of existing usage (approximately 84 entries and exits per day in 2019/20). This is not expected to increase significantly, noting that the surrounding area is already well-developed and that under Concepts 1a and 1b, it would still only be served by one train an hour. The area is well connected by bus to Bletchley and Milton Keynes stations, both of which would offer access to more services direct to more destinations.
The station currently only has one bidirectional platform on a single track. Twin tracking through Fenny Stratford would be required to support EWR services in all scenarios and deliver a resilient service. In Concepts 1a and 1b it would therefore be necessary to provide a second platform and widen and lengthen the existing platform, to enable the westbound and eastbound hourly service to continue serving the station. These works would affect neighbouring businesses and adjacent gardens north and south of the station.
At less than two miles to the west of Woburn Sands, Bow Brickhill currently experiences higher level of usage, though still among the lowest nationally (approximately 132 entries and exits per day in 2019/20). Like Fenny Stratford, usage is not anticipated to change significantly despite new development planned in the vicinity. The employment allocation south-west of Bow Brickhill, which is currently subject to an outline planning permission for 11 warehouses and associated distribution centres under the South Caldecott development scheme, is only predicted to generate an estimated 29 rail users (58 entries and exits) per day. Under Concepts 1a and 1b minor upgrades to the station would be carried out for safety purposes. Connectivity would also remain limited as it would continue to be served by an hourly service only under Concept 1a or 1b.
In Concept 2 consolidating Fenny Stratford with Bletchley station, and Bow Brickhill with Woburn Sands station, would lead to faster journeys to Bedford and Cambridge – with a choice of three trains per hour, the journey between Bletchley and Bedford taking under 30 minutes, compared to the current 42 minutes, and onward journeys to Cambridge in less than an hour. This would help make up for the additional time it would take to reach Bletchley or Woburn Sands. In comparison, only two direct, semi-fast trains would be available at Bletchley or Woburn Sands stations with Concepts 1a or 1b.
Woburn Sands station
Woburn Sands currently experiences a slightly higher level of usage compared to other MVL stations (approximately 149 entries and exits per day in 2019/20).
EWR Co has considered opportunities to upgrade and expand the existing station under Concept 1a to provide the facilities necessary to support longer trains, increased usage and a better passenger experience. Under this option, minor upgrades to the stations including platform extensions would be carried out for safety purposes. It has been concluded that it would not be possible to fully upgrade and expand the station at the existing location. This is because of the surrounding development and constraints which would mean providing a new footbridge, secondary means of escape, vehicle drop-off or car park would have significant impacts on local properties and land uses. As such, EWR Co has considered a potential relocation of the station to the west of the current location.
The relocation of Woburn Sands station under Concepts 1b and 2 would offer a number of opportunities. It would support both Woburn Sands and the emerging South East Milton Keynes Extension (SEMK) land allocation, which it is understood could provide approximately 3,000 homes, two local centres, a primary and secondary school and other supporting land uses just west of the town. Supporting this development offers an opportunity to drive modal shift towards rail and significantly improve the station’s benefit-cost ratio.
Under Concept 2, Woburn Sands station would be served by three semi-fast services per hour. Under Concept 1a and 1b Woburn Sands station would be served by two semi-fast services per hour, and an hourly stopping service.
Relocating the station would offer opportunities to provide drop-off and parking facilities, bus infrastructure and other station facilities which would not be deliverable at the existing site. Subject to the SEMK development going ahead which builds a new overbridge to the west of Woburn Sands, it could also reduce potential new traffic congestion on the A5130 Newport Road by diverting southbound traffic.
While it is recognised that a relocation would require Woburn Sands residents living south of the existing station to walk up to an additional six minutes to access the station, ways of mitigating this impact would be considered as part of the emerging door-to-door connectivity work.
Aspley Guise and Ridgmont stations
Ridgmont and Aspley Guise stations both currently have low levels of use, with Aspley Guise being the least used station on the line (approximately 84 and 30 entries and exits per day in 2019/20 respectively). However, there is a strong strategic case for a station in this area to support the Aspley Guise, Brogborough and Ridgmont communities, as well as Marston Gate, and also attract users from the M1, driving modal shift.
Aspley Guise is a short walk for those existing users who live in the nearby village, but the station is less convenient for other potential customers who may be travelling from further away. Under Concepts 1a and 1b, this station would continue to be served by an hourly service, and users travelling to Bedford or Cambridge would be able to catch a train once an hour and either change at Ridgmont or Bedford to connect to the direct two-hourly service to Cambridge. Under these concepts minor upgrades to the station would be carried out for safety purposes.
Under Concept 2, this station would be consolidated with Ridgmont, which would be served by three semi-fast services per hour. A potentially relocated Ridgmont station would be less than 10 minutes away by car, 15 minutes by bicycles and 20-30 minutes on foot from Aspley Guise village, depending on new pedestrian and cycle routes. EWR Co is considering ways to strengthen connectivity with a relocated, consolidated Ridgmont station as part of its emerging work on door-to-door connectivity.
A consolidated station in a location near to the M1 would be centrally located between each community and easily accessible from the M1, offering an opportunity to serve each without the need for multiple stations, and associated costs and operational implications. It also offers an opportunity to provide an enlarged new station with high quantities of car parking.
EWR Co is also considering whether it may be possible to expand the existing Ridgmont station around existing constraints to deliver these benefits.
Lidlington and Millbrook stations
Lidlington currently experiences low levels of usage (approximately 63 entries and exits per day in 2019/20). The existing station has similar constraints to Woburn Sands station, limiting opportunities for expansion and to provide new facilities and improve the station’s accessibility. The station would however be served by three services an hour under all concepts.
The emerging Marston Valley development to the north-east of the station is understood to provide approximately 5,000 homes, 30 hectares of employment land uses, open spaces, seven schools and supporting infrastructure in the surrounding area. Usage at the station is therefore expected to increase.
Under Concept 1a, minor upgrades to the station including platform extensions would be carried out for safety purposes. Noting this likely growth and the constraints of the existing station, EWR Co has considered the relocation of the station eastwards under Concepts 1b and 2.
Relocation would offer an opportunity to provide new, expanded facilities and integrating better with the emerging development, while still serving the needs of the local community. Access to the station would be from the north via a new link between Station Road and Marston Road and some parking north of the railway would be provided for those travelling by car to the new station. The new road could help people avoid the need to drive through Lidlington Village to access the station and reduce any potential congestion that the new station might cause.
A new station location would increase the walking time to and from the station for South Lidlington residents by approximately 10 minutes. EWR Co would consider the impact and options to minimise this as part of the work on door-to-door connectivity. Under Concept 2, the new station would be served by three semi-fast services per hour. Under Concept 1a and 1b Lidlington station would be served by two semi-fast services per hour, and an hourly stopping service.
Millbrook station, approximately 2km to the east of Lidlington, is currently one of the least used stations on the line, supporting just approximately 39 entries and exits per day in 2019/20. The station is approximately 2km from Millbrook and would be located on the eastern edge of the Marston Valley Development. If the existing station were to be upgraded, it would be served by an hourly service under Concepts 1a and 1b only. Under these concepts minor upgrades to the station would be carried out for safety purposes.
Given its distance from neighbouring communities, most users are expected to use other modes to access the station in the first place, which suggests that the means of accessing a consolidated station at Lidlington, and time needed to do so, would be comparable. It is considered likely that potential users may travel to Lidlington or Stewartby instead, both of which stations would be served by three services under all options.
Stewartby and Kempston Hardwick stations
The existing Stewartby station is the second most used station on the MVL, averaging approximately 233 entries and exits per day in 2019/20. This is largely due to its location close to Stewartby and Kimberly College. Stewartby itself is also growing, with proposed housing and employment sites identified in the Bedford Borough Council Local Plan 2030, including the development of approximately 1000 homes at Stewartby Brickworks. As such, usage is expected to increase, particularly as under all concepts the stations would be served by at least four services per hour. Under Concept 1a Stewartby station would remain in the existing location and a third platform would be required to accommodate the two proposed services that would operate between Stewartby and Cambridge.
By comparison, Kempston Hardwick station is the least used station on the line, averaging approximately 34 entries and exits per day. This is likely due to its remote location, lack of parking and limited connectivity by other modes in addition to current low train frequency – noting that it would continue to be served by an hourly service under Concepts 1a and 1b. Similarly to Millbrook, access to the station is required via other modes. Under these concepts minor upgrades to the station would be carried out for safety purposes.
Concept 2 would provide a single consolidated Stewartby-Kempston Hardwick station, which would be served by four services per hour, providing better connectivity and faster journey times.
Given its remote location and distance from Stewartby and Kimberley Sixth Form College, it is considered that Kempston Hardwick location would be a less suitable location for such a consolidated station, particularly given its proximity to Bedford St Johns to the north. However, it is acknowledged that the emerging allocation for a Kempston Hardwick New Settlement of up to 4,000 homes, which is proposed in Policy HOU14 of the draft Bedford Local Plan 2040, could change this. Noting that without consolidation, a Kempston Hardwick station would only be served by an hourly service under Concepts 1a and 1b, it is not expected that this would significantly increase usage, particularly as options for faster, more frequent journeys, would be available at the neighbouring Stewartby and Bedford St Johns stations.
For the reasons set out above, EWR Co has considered two potential locations for a new consolidated station in the area. The first would move Stewartby station 300m to the north. The second would move Stewartby station approximately 1km to the north to Broadmead Road, approximately halfway between the existing stations. EWR Co is considering the relative merits of both locations with a focus on potential implications for accessibility from Stewartby and Kimberley College and how it might be possible to address these as part of the work on door-to-door connectivity.
An expansion of the existing Stewartby station has not been ruled out. However, the station is located on the edge of the Stewartby Brickworks development and far from development further to the north. Water bodies to the station’s south would also prohibit this station becoming more central in future.
These proposals do not currently take account of the potential development by Universal Destinations & Experiences, to develop a theme park and resort next to the MVL north of Stewartby. Discussions are ongoing with Universal Destinations & Experiences and Bedford Borough Council to consider the implications of the theme park and resort for the railway and the proposals in this area.
Bedford St Johns
Bedford St Johns station has not been included in the analysis of MVL stations because under all concepts, it would need to be relocated and would be served by at least four services an hour. This proposed relocation has been presented at previous consultations and the route update announcement.
More details on Bedford St Johns station can be found in Chapter 8.
Options analysis
The configuration of stations along the MVL is an important decision because it is intrinsically linked to the strategies for MVL level crossings, signalling, door-to-door connectivity, land acquisition and more.
To support the consideration of the concepts, EWR Co undertook an option analysis using the Assessment Factors. This analysis excluded Bedford St John station as outlined in section 7.1.4.3 and therefore reference is made to nine stations in the analysis, not ten.
The first step was to identify which of the Assessment Factors would be differentiating factors and which would be non-differentiating. The Assessment Factors identified as non-differentiating were as follows:
- Rail passenger connectivity to existing main lines, which refers to the ability of customers to connect to other existing main lines via the EWR route. In this case, this was taken to mean connectivity to the West Coast Main Line (WCML) at Bletchley and the Midland Main Line (MML) at Bedford. This Assessment Factor would not take into account community connectivity onto the EWR main line, which would be considered under a different Assessment Factor. As none of the concepts change the nature of these connections and would all be assessed as neutral, it was concluded that this was a non-differentiator.
- Long distance passenger services, which refers to further long distance passenger connectivity potential from the EWR line. None of the concepts developed impact this connectivity potential in that they neither include or preclude interventions which might change this connectivity (for example, a direct east-north rail connection from the MVL onto the WCML, via a chord at Bletchley). As such, it was concluded that this was a non-differentiator.
Secondly, it was necessary to establish a baseline against which to compare the remaining concepts. For the purposes of this exercise, the Existing Stations Option (Concept 1a) was used as the baseline concept. This is because the delivery of EWR would as a minimum necessitate the works included in Concept 1a to safely enable increases in permissible speeds and service frequencies. Differentiating Assessment Factors were applied to these alternative concepts. Each concept was considered against the baseline concept. For this reason, all scores for the baseline (Concept 1a) are shown as ‘baseline’. The resulting scores are summarised in Table 10.
It should be noted that this analysis commenced before the Assessment Factor framework was updated to reflect the current stage of design. Accordingly, some headings contain minor variations from the Assessment Factor headings set out elsewhere in this report.
Lastly, in line with EWR Co’s methodology, other relevant supporting considerations were identified. These included wider economic growth factors, stakeholder views, opportunities for further connectivity and the requirement for consenting processes excluding the Development Consent Order (DCO), recognising that significant station changes typically require statutory authorisation under the Railways Act 2005.
Table 10 MVL Station and Service Concept Assessment Factors summary
|
Assessment Factor |
Existing Stations Option (Concept 1a) |
Hybrid Stations Option (Concept 1b) |
Consolidated Stations Option (Concept 2) |
|
Transport user benefits |
Baseline |
Minor improvement |
Minor improvement |
|
Contribution to enabling housing and economic growth including best serving areas benefitting from developable land |
Baseline |
Minor improvement |
Minor improvement |
|
Cost and affordability |
Baseline |
Major |
Major |
|
Short distance connectivity to support commuting travel into key employment hubs (current and future) |
Baseline |
Minor worsening |
Minor improvement |
|
Short distance passenger services |
Baseline |
Neutral |
Minor improvement |
|
Satisfying existing and future freight demand |
Baseline |
Neutral |
Minor improvement |
|
Railway operational performance |
Baseline |
Neutral |
Minor improvement |
|
Alignment with wider railway strategy/infrastructure |
Baseline |
Neutral |
Minor improvement |
|
Safety risk (construction and operation) |
Baseline |
Minor improvement |
Minor improvement |
|
Environmental impacts and opportunities |
Baseline |
Minor |
Minor |
|
Consistency with Local Plans |
Baseline |
Major improvement |
Minor |
A summary of the considerations against each of these factors is set out in the following sections.
Transport user benefits
No significant difference was identified between Concepts 1a and 1b in terms of journey time, service pattern or frequency as stopping patterns remain consistent and the station relocations have minimal impacts on catchment areas and demand. However, relocating stations is expected to afford other benefits including opportunities to provide a better passenger experience, improved station facilities and greater station accessibility through parking provision and locations optimised to serve both existing and new communities. For this reason, Concept 1b was judged to be a minor improvement over the baseline.
Concept 2 was also judged to be a minor improvement over the baseline, based on the same opportunities provided by the provision of new stations noted for Concept 1b. Although there is an impact on those users who may need to travel further to access the consolidated stations, this is balanced by the low present number of users (whose local stations would continue to be served by an hourly service only under Concepts 1a and 1b), limiting this impact, as well as the wider Concept 2 benefits of an improved service pattern which would provide consistent, shorter journey times for all three services per hour, and therefore better service connectivity options for users of these stations.
Contribution to enabling housing and economic growth including best serving areas benefitting from developable land
This Assessment Factor typically considers the amount of developable land supported within a 2km catchment area of each station. Given the close proximity of MVL stations and that this methodology does not account for station accessibility or size, both of which are key constraints on existing MVL stations, it was recognised that this factor has limited value for comparing the concepts. As such, how each of the concepts might enable economic growth by supporting and unlocking development opportunities, improving station accessibility by other modes, and improving rail connectivity between residential and employment hubs was also considered.
When factoring in all of these considerations, both Concept 1b and Concept 2 were judged to be a minor improvement compared to Concept 1a based on how the relocated stations in these concepts could further support local developments.
Cost and affordability
Concepts 1b and 2 were judged to be a major worsening compared to the baseline on the basis of cost and affordability:
- Both entail higher capital costs associated with building new stations, and acquiring new land and property, noting that Concept 1b was higher than Concept 2.
- Both entail higher operating costs associated with operating more asset intensive stations.
- It is unlikely the benefits for the MVL in isolation would match these costs, noting however that in terms of overall EWR benefits, Concept 2 enables full delivery of those benefits as opposed to Concept 1b where these are limited owing to its constrained train service.
While affordability was also considered here and judged as a major worsening, this was based on cost only as it did not consider the potential revenue benefits of these options.
Short distance connectivity to support commuting travel into key employment hubs (current and future)
In Concept 1b, the largest employment centres (Oxford, Milton Keynes, Bletchley, Bedford and Cambridge) would not benefit from improved rail journey times as the service pattern would be consistent with Concept 1a, with only two services per hour experiencing faster journey times at under 30 minutes between Bletchley and Bedford, as opposed to the 42 minutes required for the hourly Bletchley to Bedford service. This is despite the proposed station relocations under this concept, hence this concept received a minor worsening judgement.
In Concept 2, the largest employment hubs would benefit from improved rail journey times due to the replacement of the existing stopping service with a faster semi-fast service, as such providing three consistent services per hour on the MVL, reducing journey times between Bletchley and Bedford to under 30 minutes. There would be a mixed impact on employment sites along the route, with some locations like Caldecott business park no longer having a station as close by, and new development sites benefitting from being nearer to relocated stations. Overall, the balance between these impacts was judged to deliver a minor improvement for Concept 2 over the baseline, Concept 1a.
Short distance passenger services
Concept 1b was judged to be neutral against Concept 1a as both concepts would deliver the same service pattern and journey times. In Concept 2, the replacement of the existing Bletchley to Bedford stopper service with a semi-fast service means that users could travel between Bletchley to Bedford in an estimated 26 minutes instead of 42 minutes on this service. Based on this, Concept 2 was judged to be a minor improvement. Journey times to the east would be improved further if this service were to be extended to Cambridge as intended.
Satisfying existing and future freight demand
Station numbers and locations are unlikely to have any impact on the time it takes for freight to travel along the MVL. However, in Concepts 1a and 1b, the retention of the existing stopper service alongside the two semi-fast services would result in occupying the section of line for proportionally more time than the Concept 2 service, where three semi-fast train services would occupy the section for a shorter time because of fewer station stops overall. As such, pathing for freight services is expected to be easier for Concept 2, resulting in a minor improvement judgement.
Railway operational performance
A number of factors were considered under railway operational performance as described in the following paragraphs. Overall Concept 1b was considered neutral compared to the baseline, and Concept 2 was judged to be a minor improvement over the baseline.
Maintainability
Concept 1b was judged to be neutral in terms of maintainability. Whilst new stations under this concept would be built to modern standards and with maintainability as a key consideration, this benefit would be offset by the introduction of additional new assets requiring maintenance. Concept 2 was judged to be an improvement as it would decrease infrastructure complexity as a result of consolidating stations, reduce the number of calling points and include new stations designed with maintainability as a key consideration, all of which would reduce the likelihood of failure and improve the opportunity to recover from failures.
Rolling stock reliability
Concept 1b was judged to be neutral against Concept 1a as both concepts would deliver the same service pattern and journey times. In Concept 2, the replacement of the existing stopper service with a semi-fast service would result in fewer station stops and therefore operational cycles of train systems such as doors, traction, heating, ventilation, air conditioning systems and more. This concept also offers an opportunity to standardise the train fleet, which will improve operational and maintenance ease and efficiency. Consequently, Concept 2 was judged as an improvement.
Infrastructure reliability
Concept 1b was judged to be neutral against Concept 1a as there would be no obvious change to infrastructure reliability, except that new stations would foreseeably be designed to the latest standards and equipped with more reliable infrastructure. By comparison, Concept 2 was judged as an improvement as a reduced number of stations would result in less associated assets such as signalling equipment, and potentially switches and crossings, reducing the number of potential failure points.
Operational resilience of EWR
Concept 2 was judged to be an improvement against Concept 1a as rationalising the number of stations and creating a consistent service pattern would be expected to help improve capacity, on-time performance and timetable resilience along the EWR route as a whole. Additionally, fewer stations and the elimination of passenger through services at these stations would offer fewer opportunities for suicide, trespass, vandalism, and passenger train interface incidents to occur.
Concept 1b was judged as neutral based on the same logic.
Operational resilience of the wider network
Overall, the resilience of the wider rail network would be unchanged in all three concepts. It is noted, however, that there may be a higher risk to performance with Concepts 1a and 1b, owing to the operational complexity that would be introduced by retaining a mixture of semi-fast and stopping services on the MVL, which could result in knock-on delays.
Alignment with wider railway strategy/infrastructure
A number of factors are considered under alignment with wider railway strategy/infrastructure as described in the following paragraphs. Overall, Concept 1b was considered neutral compared to the baseline, and Concept 2 was judged to be a minor improvement over the baseline.
Technology and customer expectations
Both Concepts 1b and 2 were judged to be an improvement over Concept 1a as both would deliver new stations built based on the latest standards with improved facilities compared with existing MVL stations.
Wider rail network strategy
Overall, alignment to new and emerging strategic changes in the rail sector would be unchanged in all three concepts.
Flexibility to adapt to future changes in climate
Relocated stations could be built to be future-proofed for climate resilience, whereas existing stations were not designed to be resilient to climate change as per modern standards. Concept 2 would therefore be the most resilient option from a climate change perspective given it would provide only new stations. For this reason, Concepts 1b and 2 were both judged to be an improvement.
Flexibility to adapt to future changes in passenger demand
All new stations would be delivered to accommodate future growth scenarios. Existing stations may be more vulnerable to less predictable changes in passenger demand given it may not be possible to upgrade these fully given existing constraints. Concept 2 also offers additional flexibility to change the service pattern based on demand. Based on these factors, Concept 1b and 2 were judged to be neutral and an improvement respectively.
Flexibility to adapt to future changes in freight demand
As per the satisfying existing and future freight demand Assessment Factor, unlike with Concept 1b, the replacement of the existing stopper service with a semi-fast service in Concept 2 would result in the sections of the track being occupied for less time, thereby making the pathing of freight services easier in Concept 2. Construction-phase and operational safety risk Construction safety risk was considered to be higher in Concepts 1b and 2 due to the higher quantum of works. However, construction work would be managed appropriately to mitigate these risks in all concepts. Operational safety risk is expected to be lower in Concepts 1b and 2 owing to a reduction in non-compliances, non-conformances and derogations, and the design of new infrastructure based on the latest standards. Overall, for this reason, both concepts were considered an improvement over the baseline.
Environmental impacts and opportunities
As EWR is at an early stage of design, the assessment has relied upon professional judgement and current limited baseline information. The environmental impacts (positive and negative) of each concept are summarised in Table 11.
Table 11 The environmental considerations between MVL Station Concepts (excluding Bedford St John station)
|
Considerations |
Consolidated Stations Option (Concept 2) |
Existing Stations Option (Concept 1a) |
Hybrid Stations Option (Concept 1b) |
|
Summary of concept |
Consolidate nine existing stations into four new stations. |
Retain all nine MVL stations in their existing locations, delivering minor enhancements and platform extensions at four key stations. |
Consolidate stations as per Concept 2, and retain and deliver minor enhancements at remaining MVL stations. |
|
Agriculture, forestry and soils and land quality |
Will vary depending on which Ridgmont station is selected. Either four new station buildings to be built on agricultural land, or three new station buildings to be built on agricultural land and one station on brownfield land if Ridgmont option 2 is selected. |
Some additional land required for the station upgrades. |
As for Concept 2, plus some additional land required to upgrade retained stations. |
|
Air quality |
Construction works at new stations likely to generate dust and an increase in vehicle/plant emissions. |
Some dust and vehicle/plant emissions likely during station upgrades. |
Same impacts as Concept 2, plus further dust and vehicle/plant emissions likely during the upgrade of retained stations. |
|
Carbon |
Materials containing embodied carbon are needed to construct new stations. |
Some use of materials containing embodied carbon are needed for station upgrades. |
Same impacts as Concept 2, plus some materials containing embodied carbon needed to upgrade retained stations. |
|
Community |
Some existing stations are not well located for access by foot and many do not have existing parking spaces or vehicular drop off areas. Locations of consolidated stations would be more accessible for local communities. Greater connectivity benefits from enhanced train services. |
All stations will remain open for access to public transport. But some existing stations are not well located for access by foot and many do not have existing parking spaces or vehicular drop off areas. Some connectivity benefits from new train services. |
Benefits of consolidated stations as for Concept 2, but connectivity benefits of new train services would be more limited, as for Concept 1a. |
|
Ecology and biodiversity |
Although no designated sites (e.g. ancient woodland, priority habitat etc) within the areas of the relocated stations, there will be an impact on ecology associated with vegetation clearance. |
Some vegetation removal for station upgrades. |
Same impacts as Concept 2, plus some vegetation removal needed to upgrade retained stations. |
|
Equalities |
New stations would be designed to be fully compliant in accordance with relevant accessibility design standards (including provision of lifts) and have parking and cycle parking provision, delivering accessibility improvements. Locations of consolidated stations more accessible for local people including protected characteristic groups. Significantly improved train services likely to offer greater connectivity benefits for protected characteristic groups. The closure of some stations could have negative impacts on some protected characteristic groups. |
Station upgrades would bring stations in line with accessibility regulations with regards to ramp gradients only and therefore not fully compliant with relevant accessibility design standards. Improved train services may result in benefits for protected characteristic groups. |
Impacts of consolidated stations would be as for Concept 2. Impacts of upgrades to retained stations would be as for Concept 1a. Impacts of improved train services would be as for Concept 1a. |
|
Historic environment |
Construction of new stations will not impact any areas of identified heritage assets. |
Station upgrade works would have limited impact on the Grade II listed station buildings at Fenny Stratford, Ridgmont, Woburn Sands and Millbrook stations. |
Same as Concept 2, plus station upgrade works would have limited impact the Grade II listed station buildings at Fenny Stratford and Millbrook stations. |
|
Landscape and visual |
New permanent infrastructure on greenfield land in rural setting for Woburn Sands, Lidlington, Ridgmont stations. |
Station upgrades require some new infrastructure, which is unlikely to be visible from outside the stations. |
Same as Concept 2, plus some new infrastructure will be required to upgrade retained stations. |
|
Noise and vibration |
The construction of new stations could generate temporary noise and vibration. Lidlington and Woburn Sands are close to residential properties whilst Stewartby is close to Kimberly College. Operational noise along the MVL may be lower due to fewer station stops, when compared to trains stopping at all stations. |
Some noise and vibration likely during station upgrades. Operational noise along the MVL may be higher due to more station stops, when compared to trains stopping at fewer stations. |
Same impacts during construction as Concept 2. In addition, some noise and vibration likely during the upgrade of retained stations. Operational noise impacts as Concept 1a. |
|
Traffic and transport |
Likely to be a period of disruption on local roads and public rights of way during construction of new stations due to construction traffic. The new/relocated stations would have better parking provision and would avoid the need for some drivers to travel through village centres to get to the station (e.g. at Lidlington). |
Some disruption on local roads and public rights of way for station upgrades. Parking facilities at some stations is constrained, which could result in increased on-street parking and traffic around stations. |
Same as Concept 2, plus some disruption likely during the upgrade of retained stations. |
|
Waste and materials |
The construction of new stations have the potential to use more construction materials and generate more construction wastes than stations undergoing enhancements. |
Some construction waste generated during station upgrades. |
Same as Concept 2, plus some additional waste generation likely during the upgrade of retained stations. |
|
Water resources and flooding |
The relocated stations are all located close to surface water features and have the potential to impact water resources and increase local flooding. |
Station upgrades require some new infrastructure, the construction and operation of which is unlikely to impact water resources and increase local flooding. |
Same as Concept 2. |
Concepts 1b and 2 both require the relocation of four stations with new infrastructure to be built. Therefore, when compared to Concept 1a, where stations would be retained with only minor enhancements required, there is potential for impacts across the majority of environmental considerations, most notably agriculture and community. Both concepts would require the permanent acquisition of agricultural land. Concept 2 is the only concept which would require the full closure of five stations and consequently the removal of community assets. Therefore, when compared to Concept 1a, Concept 1b and 2 would result in a minor worsening.
When compared to Concept 1a, Concepts 1b and 2 would result in the following negative impacts associated with construction of new stations:
- Taking agricultural land permanently out of production and the visual impact of new stations within rural landscapes.
- Traffic congestion, air quality and noise impacts during construction.
- More construction materials and therefore more embodied carbon, leading to potentially more construction waste.
- Impacts on public rights of way, including permanent diversions.
- Station closures will remove community assets and access to public transport.
Further details on the environmental impacts are included in the Environmental Update Report. However, it should be noted that:
- Woburn Sands, Lidlington and Stewartby stations would be located on land allocated for development, meaning that impact on this land is likely regardless of station concept.
- At this stage of design development, it has not been possible to assess specific environmental impacts associated with the concepts and therefore confirm mitigation strategies.
It is anticipated that station accessibility would be improved in all concepts. Station upgrades for existing stations under Concept 1a would bring stations in line with accessibility regulations with regards to ramp gradients. However, Concepts 1b and 2 would provide new stations with purpose-built access arrangements in line with the latest standards and best practice guidance, compared with retrofitting existing stations under Concept 1a.
Climate resilience would also be improved at new stations, as outlined under alignment with wider railway strategy/infrastructure.
With consideration for the above, both Concepts 1b and 2 were judged to be a minor worsening overall, when compared with Concept 1a. However, through optimised and environmentally led design and having a full understanding of environmentally sensitive areas, it is anticipated that these impacts could be mitigated and managed to an acceptable level.
Consistency with Local Plans
Concept 1b
Relocated stations at Woburn Sands, Stewartby and Lidlington were considered to be a major improvement over Concept 1a given the new locations for these stations would be well placed to continue to serve existing local communities as well as large scale mixed use strategic development proposed in the immediate vicinity, compared to the existing station locations.
By contrast, the potential relocation of Ridgmont in line with Option 2 was considered to be a potential major worsening as:
- The existing station is well located to serve the large employment area and the village of Brogborough.
- Its relocation would not align with proposals for strategic growth in the adopted Central Bedfordshire Local Plan 2015–2035.
If the station were relocated, both of these factors were considered to have the potential to undermine Local Plan objectives to reduce the reliance on the private car.
On balance, it was concluded that with the proposed station relocations combined with the retention and minor enhancement of the five remaining stations, Concept 1b would likely support strategic local plan objectives to reduce reliance on private car use and promote sustainable transport options. For this reason, Concept 1b was judged to be a major improvement compared to Concept 1a.
Concept 2
As in Concept 1b, relocated stations at Woburn Sands, Stewartby and Lidlington were considered to be a major improvement over Concept 1a whilst the potential relocation of Ridgmont south of the M1 was considered a potential major worsening.
The closure of Fenny Stratford, Aspley Guise, Millbrook and Kempston Hardwick stations were each considered to be a minor worsening as, with the closure of these stations, it would be necessary for existing communities to travel greater distances to access rail services at the relocated and enhanced stations, which may undermine Local Transport Plan objectives to reduce reliance on the use of the private car, although alternative means of transport are also an option. This was also balanced against the current remoteness of some station locations (i.e., Millbrook, Kempston Hardwick) which likely currently encourage car usage.
The closure of Bow Brickhill station was judged to be a major worsening as:
- The spatial development strategy for Milton Keynes allocates further strategic growth in the vicinity of the existing station.
- The existing Caldecotte community and employees in the proposed employment allocation to the south west of the station, as well as residents in the western part of the proposed new community (South East Milton Keynes), would need to travel greater distances to the relocated Woburn Sands station.
Factoring in the above, the overall judgement for Concept 2 was a minor worsening, however, this did not consider potential mitigations via door-to-door connectivity as this work is ongoing, as described in the following paragraphs.
The work on door-to-door connectivity proposals represents a key opportunity for maximising station accessibility by public transport, walking and cycling in all concepts to support Local Plan objectives and mitigate impacts associated with the relocation, non-relocation or closure of stations as much as possible. As these proposals are ongoing and were in development at the time this option analysis work was undertaken, they were not factored into the judgements allocated to Concepts 1b and 2. However, if either of those Concepts was taken forward, the new stations would benefit from improved tie-ins to public transport connections, an important aspect of the door-to-door thinking, particularly in terms of connectivity for those areas where stations are being consolidated.
Furthermore, it should be noted that judgements against Concept 1b and 2 are based primarily on station locations relative to existing and new population centres, and focus less on station accessibility, the nature of services provided by a train station and the connectivity they provide, which are also likely to impact modal shift away from private cars.
Other relevant supporting considerations
Stakeholder feedback
Feedback from the 2021 non-statutory consultation was relatively evenly split in terms of the preference for Service Concept 1 and Service Concept 2, which most closely resemble Concept 1a and 2 respectively. Concerns were raised about the speed of trains passing through residential areas at 100mph, an issue which would be partly mitigated by the proposed reduction in permissible speeds to a maximum of 75mph. Additionally, concerns were raised in relation to potential disruption during construction and the loss of connectivity between communities as a result of the proposed closure of level crossings and stations.
Constructability
All stations are considered deliverable in all concepts with minimal disruption. The quantum of works is highest in Concept 1b, owing to the delivery of new stations and upgrades of five existing stations, followed by Concept 2. The delivery of new stations in Concepts 1b and 2 is anticipated to be simpler than the modification of existing stations in Concepts 1a and 1b given the lack of interfaces with the public and operational railway, and fewer constraints on accessibility and temporary land use.
Opportunities for further connectivity
Concept 2 would enable the Bletchley to Bedford service to become a semi-fast service with longer trains, in line with the other two services on the Marston Vale Line. It would also enable the extension of this service to Cambridge, replacing the fourth service between Bedford and Cambridge. This would be a major advantage of Concept 2 as it would allow all MVL services to become semi-fast services and connect directly to Cambridge. It would remove the need to interchange at Bedford for onward travel on EWR, thereby providing longer, faster, more frequent services than Concepts 1a and 1b, that are better connected. This would not be adopted for Concepts 1a and 1b for timetabling reasons associated with the greater number of MVL station stops and because it would not be possible to extend all existing MVL stations to accommodate the longer train services that would serve the rest of the route.
Requirement for additional consents
Concepts 1b and 2 may require EWR Co to pursue additional authorisations under the Railways Act 2005 in order to relocate and consolidate stations.
Conclusions
The Assessment Factor analysis indicated that the Consolidated Stations Option (Concept 2) offers significant benefits compared to the other options. This is primarily because of the significant benefits it would bring for passengers, existing villages and the growth of new communities. This option is most consistent with EWR Co’s commitment to enabling economic growth in the area because it would deliver more frequent, faster and more reliable services, for more people.
The Consolidated Stations Option (Concept 2) would bring the following significant benefits:
- Provide four stations on the MVL (excluding Bedford St Johns) that would be new and purpose built, with modern facilities and improved accessibility.
- Position these stations in more convenient locations to cater to the need of existing and new, growing communities.
- Provide stations that would be more accessible to more people compared to existing locations, and could divert some traffic away from the centre of villages.
- Provide a more consistent, better service offer, with direct connections to Cambridge and faster journey times, removing the need to interchange at Bedford, and reducing the Bletchley to Bedford journey time by 18 minutes.
The consolidation of stations in this concept would mean that a relatively small number of existing users may have a slightly longer journey time to reach their new station locations and access services. In most instances however, this additional time would be offset by the time saved from faster services, the lack of the need to interchange at Bedford, and the increased convenience associated with the more frequent services to more destinations. The new stations would also benefit from improved local connectivity with better public transport options than exist today, and between areas where stations are being consolidated, an important aspect of the emerging door-to-door connectivity proposals. This forms an important part of EWR Co’s commitment to accessibility, and engagement with local partners to shape this is already underway.
Cost represents an important factor and it is recognised that consolidating stations is significantly more expensive than the Existing Stations Option (Concept 1a) owing to the need to purchase additional land and build new, larger stations. However, the understanding of both capital and operational costs is still evolving and, noting that revenue and income have not yet been factored in, it is anticipated that the difference in costs, and overall affordability, between these concepts would reduce if both were to be developed further. This element also needs to be balanced against the benefits provided by consolidating stations, as described earlier in this section, which are significant. By comparison, the Hybrid Stations Option (Concept 1b) is the most expensive option, requiring more money to be spent on existing stations in addition to that spent on new relocated stations.
Environmental impact is also an important factor, noting that building new stations has more potential for environmental impacts than upgrading current stations. However, at this stage it is considered likely that satisfactory mitigation of these impacts could be developed. Initial environmental mitigation proposals for these stations are outlined later in this chapter. Despite this additional investment, Concept 1b would not enable the full delivery of EWR benefits because of its constrained service offer, similar to Concept 1a.
Consolidating stations also offers improvements in maintainability, rolling stock reliability and opportunities for standardisation, infrastructure and operational resilience, and freight capacity not afforded by the other concepts.
From a traction power and rolling stock perspective, with Concepts 1a or 1b further consideration would be needed on what trains would be used in the longer term to operate the stopping service. The current stopping service on the Marston Vale Line operates with 2-car diesel trains, and the working assumption is that this would remain a diesel service. It is unlikely that a hybrid battery-electric train option would be adopted for the stopping service upon opening of the full EWR scheme, as it would be difficult to justify the further investment required to support this given the low expected use of the stopping service. For example, further electrification may be needed to help power this service because of its different starting and terminating points to the rest of the EWR services. Conversely, Concept 2 would fully support EWR Co’s preference for discontinuous overhead electrification.
Whilst EWR Co’s analysis indicates that Concept 2 offers significant benefits, it is recognised that the existing stations and services are important to some parts of the community. Accordingly, both the Existing Stations Option (Concept 1a) and the Consolidated Stations Option (Concept 2) are being presented for feedback at this consultation. The Hybrid Stations Option (Concept 1b) is not currently proposed to be taken forward as this would be the most expensive option, without delivering the full benefits of EWR and presenting constraints as described above. A decision on the preferred station and service concept will not be taken until further analysis has been completed, and feedback from this consultation and other stakeholder engagement has been taken into account. If the Consolidated Stations Option is taken forward, the optimal locations for Ridgmont and Stewartby will be determined as detailed under the Ridgmont and Stewartby sub-sections.
The final configuration and deliverability of stations under these concepts will also be subject to further analysis of the business case and affordability of each station, and consideration of third-party funding opportunities.
EWR Co’s final proposal will be confirmed and presented at the statutory consultation. Should relocation or consolidation of stations be progressed, the necessary railway regulatory procedures will be followed.
7.2 Level crossings on the MVL
In the 2023 route update announcement, EWR Co presented updated proposals for level crossings on the MVL based on the outcomes of the Affordable Connections project. Since then, level crossing assessments have been carried out for all crossings looking at safety risk, transport considerations and the benefits and costs of interventions.
In addition, EWR Co is progressing plans to accelerate Connection Stage 2, to enable an EWR service to run between Oxford and Bedford from 2030. Planning consent for the necessary works to level crossings was obtained by Network Rail in 2020 through a Transport and Works Act order (TWAO). Within Table 12, those level crossings where work will be accelerated are highlighted by the inclusion of the following text ‘The closure of this crossing was authorised by the TWAO in 2020’.
With the release of this accelerated funding, EWR Co is now progressing the infrastructure design work to the next level of detail to confirm the scope and construction timeline.
7.2.1 Level crossing assessments
A consistent approach to assessing level crossings has been taken which is described in Chapter 3 of the Technical Report. There are different types of level crossings on the MVL which have been assessed:
- Highway level crossings – these generally have full-barriers and are controlled by the railway signaller using CCTV (MCB-CCTV). Some crossings have automatic half barriers which close automatically when a train approaches.
- Public Rights of way (PRoW) – these footpath or bridleway crossing points are currently user worked crossings (users must read the instructions and comply with them) and generally rely on users to look out for oncoming trains.
- Occupation crossings – these level crossings provide access to a private road or track. These are user worked crossings and may have manual barriers and a phone to the signaller.
- Accommodation crossings – these provide access across the railway between adjacent land and are typically used by farm traffic to cross between fields.
For highway level crossings on the MVL, some results have been included in this report to provide context to the outcome of the assessment. These results include:
- Fatality and Weighted Injuries score (FWI) – This is a composite measure of risk of harm that combines fatalities with physical injuries and cases of shock/trauma, which are weighted according to their relative severity. A fatality is weighted as one and injuries of a reduced severity are scored as a proportion of a fatality. This is an output of Network Rail’s All Level Crossing Risk Model (ALCRM) .
- Barrier down times (BDT) – This is a calculation of how long the barriers could be down at a level crossing based of a given number of trains, the level crossing type and local railway signalling layout. The times presented in this report represent a ‘worst-case’ assumption using the current signalling system and four trains over the crossing in each direction (three passenger services and one freight). The time presented is the total time barriers would be down within 1 hour. The typical duration of each barrier closure would be 2-4 minutes (depending on type of train and the train timetable).
Usage figures for level crossings have been provided in this report and these are mostly based on a survey of highway and PRoW crossings carried out for EWR in 2021, with additional information provided by historic data from censuses undertaken by Network Rail.
7.2.2 Summary of level crossing proposals
Table 12 summarises the level crossing proposals from the 2023 route update announcement for each crossing and the current proposal being presented in this consultation. In most cases, the proposal has not changed. Current level crossing proposals are explained further in later sections of this chapter. The different station options for the MVL have been considered as part of EWR Co’s assessments of the level crossings. Based on work to date, the proposals to keep a crossing open or closed are expected to remain the same under all station options, but some diversion routes may vary depending on which station option is selected.
Table 12 Summary of MVL level crossing proposals
|
Level crossing name |
Current type of crossing |
Proposal at route update announcement 2023 |
Current proposal |
|
Fenny Stratford (Simpson Road) |
Highway |
Retain as a CCTV crossing. |
Retain as a CCTV crossing. Crossing would need to be widened to accommodate the new twin tracking in this area. |
|
Bow Brickhill (V10 Brickhill Street) |
Highway |
Retain as a CCTV crossing. |
Retain as a CCTV crossing, or if crossing cannot be retained due to traffic impacts close and replace with new bridge to the east of the crossing. |
|
Browns Wood |
Footpath |
Close and divert to Pony crossing. |
Close and divert to Pony crossing. Diversion via new footpath south of the railway. |
|
Pony |
Bridleway |
Retain and upgrade to miniature stop light crossing. |
Retain and upgrade to miniature stop light crossing. |
|
Woodleys Farm |
Occupation |
Close and extinguish crossing rights. |
Close and extinguish crossing rights. Alternative routes for authorised users are available. The closure of this crossing was authorised by the TWAO made in 2020. |
|
Fisherman's Path |
Footpath |
Close with no replacement. |
Close and divert users to Woburn Sands level crossing. Diversion route via Drayhorse Crescent south of the railway and the proposed new station access road north of the railway. Alternative diversion route via new Woburn Sands station footbridge may be possible. The closure of this crossing was authorised by the TWAO made in 2020. |
|
Woburn Sands (Newport Road/Station Road) |
Highway |
Retain as a CCTV crossing. |
Retain as a CCTV crossing. |
|
Mill Farm |
Footpath |
Close and divert to Woburn Sands level crossing. |
Close and divert to Woburn Sands level crossing. Diversion via exiting footpaths. |
|
Sewage Farm |
Footpath |
Close and divert footpath. |
Close and divert footpath. A new section of footpath is proposed between Mill Farm and Sewage Farm crossings south of the railway to provide a circular walking route. Footpath north of the railway to be extinguished as there is no onward route. |
|
Aspley Guise (Salford Road) |
Highway |
Retain as a CCTV crossing. |
Retain as a CCTV crossing. |
|
Old Manor Farm |
Footpath |
Close and divert footpath to Aspley Guise level crossing |
Close and divert users to Aspley Guise level crossing. Diversion route via Berry Lane south of the railway and a proposed new access track north of the railway. |
|
Berry Lane |
Occupation |
Close and diversion via access tracks. |
Close and diversion via roads/access tracks. Diversion would be to Aspley Guise level crossing. Diversion route via existing roads south of the railway and a proposed new access tracks north of the railway. The closure of this crossing was authorised by the TWAO made in 2020. |
|
Long Leys |
Accommodation |
Close and diversion via access tracks. |
Close crossing and divert users to Aspley Guise level crossing. Diversion route via Berry Lane south of the railway and proposed new access tracks north of the railway. The closure of this crossing was authorised by the TWAO made in 2020. |
|
Husborne Crawley 6 |
Footpath |
Close and diversion via access tracks. |
Close and divert. Close and divert to Ridgmont station footbridge if Ridgmont station is relocated (Option 1). Close and divert via Bedford Road if Ridgmont station remains in its current location (Option 2). |
|
Matey Boys |
Accommodation |
Close and diversion via access tracks. |
Close and extinguish crossing rights. Alternative access available via Bedford Road. The closure of this crossing was authorised by the TWAO made in 2020. |
|
Husborne Crawley 10 |
Footpath |
Close crossing & extinguish footpath. |
Close crossing and divert users to Ridgmont level crossing or station footbridge depending on which Ridgmont station option is chosen. Diversion route via public footway along Mill Road. The closure of this crossing was authorised by the TWAO made in 2020. |
|
Ridgmont (Station Road) |
Highway |
Retain as a CCTV crossing. |
Retain as a CCTV crossing if Ridgmont station is relocated (Option 1). Close crossing if Ridgmont station is located at existing station location (Option 2). Vehicles diverted via A507 and pedestrians to use new station footbridge. |
|
Broughton End |
Footpath |
Close and divert to Forty Steps. |
Close and divert users to Playing Field level crossing. Diversion via existing footpaths. |
|
Forty Steps |
Footpath |
Retain and upgrade to MSL crossing. |
Close and divert users to Playing Field level crossing. Diversion route via existing footpaths south of the railway and a new footpath north of the railway. |
|
Playing Field |
Footpath |
Close and divert to Forty Steps. |
Retain and upgrade to miniature stop light crossing. |
|
Lidlington (Station Road) |
Highway |
Retain as a CCTV crossing. |
Retain as a CCTV crossing. |
|
Pilling Farm South |
Footpath |
Close and divert footpath. |
Close and divert footpath. Diversion to Station Road or alternate diversion route via proposed Lidlington station footbridge. The closure of this crossing was authorised by the TWAO made in 2020. |
|
Marston (Marston Road) |
Highway |
Upgrade to an MCB-OD crossing. |
Assumed to be closed by Network Rail with new overbridge. If not closed, EWR to upgrade to full barrier crossing. The closure of this crossing was authorised by the TWAO made in 2020. |
|
Millbrook (Station Lane) |
Highway |
Retain as a CCTV crossing. |
Retain as a CCTV crossing. |
|
Green Lane |
Highway |
Retain as a CCTV crossing. |
Retain as a CCTV crossing. |
|
Stewartby Brickworks |
Occupation |
Close with no replacement. |
Close with no replacement. Footpath to be extinguished north and south of railway. The closure of this crossing was authorised by the TWAO made in 2020. |
|
Wootton Broadmead (Broadmead Road) |
Highway |
Retain as a CCTV crossing. |
Retain as a CCTV crossing. |
|
Wootton Village |
Footpath |
Close and divert to Kempston Hardwick crossing. |
Close and divert to Kempston Hardwick crossing. Diversion via new footpaths east and west of the railway. |
|
Kempston Hardwick (Manor Road) |
Highway |
Upgrade to an MCB-OD crossing. |
Assumed to be closed by Network Rail with new overbridge. If not closed, EWR to upgrade to full barrier crossing. The closure of this crossing was authorised by the TWAO made in 2020. |
|
Woburn Road |
Footpath |
Close with no replacement. |
Assumed to be closed by Network Rail with new footbridge. If not closed, EWR to upgrade to miniature stop light crossing. The closure of this crossing was authorised by the TWAO made in 2020. |
7.2.3 Construction approach
The proposals for level crossings on the MVL include retention, upgrade or closure. The general construction approach for upgrade and closure is as follows:
- To close a public right of way (PRoW) level crossing, a number of short possessions of the railway would be required. During these possessions, the crossing infill elements would be removed and the existing gates replaced with secure fencing.
- To upgrade level crossing equipment, new lights and barriers would be installed. There would also be changes to signaling. A number of short possessions of the railway would be required.
- Both level crossing closures and upgrades would likely be undertaken during midweek nights or weekend evening possessions.
All minor level crossings work would be serviced from the nearest temporary construction compound with minimal use of vehicles and plant required. In some locations, local footpaths and highways may require temporary closure whilst the works are carried out.
More information about the construction methodology for level crossings will be provided at the statutory consultation.
7.3 Fenny Stratford
7.3.1 Twin-tracking
The existing railway east from Saxon Street, through Fenny Stratford station and to the A5 is single-track. An additional track would be needed to accommodate the proposed three EWR services in each direction. The new track would join the existing railway, which is already two-track, at a point to the east of the A5.
As set out in the Technical Report published as part of the 2021 non-statutory consultation, an additional track previously existed in the Fenny Stratford area, and this was removed in the 1970s. It is proposed that this would be reinstated within the existing railway boundary where possible. The works proposed to accommodate the second track are as follows:
- Reconstruction of the railway junction east of Saxon Street to accommodate the installation of a second track north of the existing track.
- Widening of the railway embankment between Bletchley station and Saxon Street to the south of the railway.
- Demolition of the southern-most existing railway bridge over Saxon Street which has been assessed by Network Rail as unfit for use. A new twin-track bridge would be installed in its place.
- Acquisition and potential demolition of two commercial properties (a builders’ merchant and recycling business) on Tavistock Street to facilitate the construction of the bridge and the wider railway engineering works. Future construction planning work would seek to reduce impacts to these properties.
- Widening of the railway embankment between Saxon Street and Watling Street. Retaining walls may be required between the railway and the commercial properties to the north and south to avoid impacts to existing buildings.
- Installation of an attenuation tank below the car park of a commercial property west of Watling Street (expected to affect business operations during construction).
- Installation of a sub-surface drainage attenuation tank in the car park of a light industrial unit west of Simpson Road.
- Minor modification of the existing bridge over the Grand Union Canal.
- Widening of the railway embankment between the canal bridge and the start of the existing twin-track railway east of the A5.
- Installation of a new single-track bridge, adjacent to the existing bridge over the River Ouzel.
- Installation of a new single-track bridge, adjacent to the existing bridge over the A5.
- Installation of new drainage features including swales (ditches alongside the railway) and a pond next to the A5.
Figure 40 Fenny Stratford twin-tracking extents![]()
7.3.2 Fenny Stratford station
Fenny Stratford station has a single platform, south of the railway, with pedestrian access from Watling Street and Simpson Road. The station also has a small car park with space for four vehicles.
Under the Existing Stations Option (Concept 1a) for the MVL, the existing Fenny Stratford station would be retained and a second platform provided due to the twin tracking proposed through the area. The second platform with an access route from Simpson Road would be provided to the north of the railway and a footbridge provided to enable passengers to move between the platforms. This would have property impacts to the north of the railway. Further works at the station would include relocation of station furniture and signage, and improvements to security and station access/egress to allow for the safe passing of the faster Oxford to Cambridge trains. Drop off locations would also be considered for the station. Access to the station would continue to be from Simpson Road and the station could continue to use the existing level crossing as a means of crossing between the platforms.
Under the Consolidated Stations Option (Concept 2) for the MVL, Fenny Stratford station would be closed. If this option was taken forward, details around the decommissioning of the station and the extent of demolitions would have to be determined, but it is expected that the car park would be closed and existing access points fenced off.
7.3.3 Level crossing
Fenny Stratford level crossing on Simpson Road is an existing full-barrier CCTV crossing used by 3,000 vehicles and 170 non-motorised users on average per day. It was proposed in the route update announcement to retain this as a CCTV crossing, subject to further assessment. Since then, assessment has shown that retention of the crossing would present an acceptable safety risk (FWI = 0.00053 corresponding to the probability of a fatality once in every 1,900 years).
A high-level assessment of road capacity based on revised barrier down time of 21 minutes in the hour indicates that the crossing can accommodate predicted traffic flows.
This level crossing would be widened to support the additional track.
7.3.4 Initial environmental mitigation approach
The plans presented at this consultation show initial proposals to mitigate the environmental impacts of the railway, in addition to mitigation already embedded into the design. Indicative proposals for this area include:
- Planting and landscaping either side of the railway including woodland (notably at Millward Drive Park), scrub and grassland habitat creation.
- Improvement to the existing open space, Caldecotte Lake, to the north of the railway and woodland habitat creation associated with a balancing pond.
7.3.5 Construction approach
The construction activities to implement the Fenny Stratford twin-tracking proposals include the construction of new bridge structures and embankment widening works followed by installation of the additional track and rail systems.
The first major construction element to support the twin-tracking design would be the reconstruction of the bridge over Saxon Way. This would require complete demolition and reconstruction of the existing structure and necessitate closures of both the highway and sections of the existing railway.
As part of the new bridge structure works, the existing embankment would require widening on either side of the railway. These earthworks would be undertaken and completed concurrently with the Saxon Road bridge construction.
In addition, whilst the existing railway is temporarily closed in this location, works to widen the existing level crossing on Simpson Road would be undertaken.
To the east of Fenny Stratford, construction works to widen the existing bridge structures spanning the River Ouse and the A5 would be required. The majority of these works would be undertaken offline, during normal working hours. There would be a requirement for staged closures of the railway and highway to complete these new bridge structures, in particular lifting and forming the deck sections and installation of parapet units.
If the railway is closed for extended periods, it is anticipated that a rail replacement bus would maintain connectivity for passengers.
Construction would be supported by several temporary construction compounds located adjacent to the railway along the route. A main compound would be sited off Tavistock Street on the site of a builders’ merchants which would need to be acquired by the scheme. This compound would house welfare facilities for the workforce and provide material and plant storage.
HGVs and other construction traffic routes to support the delivery of the twin-tracking solution would be strictly controlled. The route to the nearest point of connection with the strategic road network (motorway and major A roads) would be assessed to reduce the impact to the local area and communities. The nearest point of connection to the strategic road network is the A5, and construction traffic would be routed accordingly. Opportunities to bring material in by freight train would be explored.
Once all structural elements and the embankment widening are complete, the additional EWR tracks and rail systems would be completed to provide full functionality of the twin-tracks between Bletchley and Bedford. These works would be delivered from a main construction compound, sited adjacent to Millward Drive.
Regardless of station option, whether this be retention or closure, there would be some disruption during construction to undertake station works. In addition to work within normal hours there would be a combination of midweek and weekend possessions (when rail services are suspended) when working close to the operational railway.
More information about the construction methodology for this section will be provided at the statutory consultation.
7.4 Bow Brickhill
7.4.1 Bow Brickhill station
Under the Existing Stations Option (Concept 1a) for the MVL, the existing Bow Brickhill station would be retained, and minor upgrades of the station undertaken. This would include platform widening/lengthening, relocation of station furniture and signage, and improvements to security and station access/egress to allow for the safe passing of the faster Oxford to Cambridge trains. Drop off locations would also be considered for the station. Access to the station would continue to be from Brickhill Street and the station would continue to use the existing level crossing as a means of crossing between the platforms. If Bow Brickhill level crossing is closed, options to integrate the station with the replacement overbridge would be explored to provide access between platforms.
Under the Consolidated Stations Option for the MVL, Bow Brickhill station would be closed. Details around the decommissioning of the station and the extent of demolitions and any reinstatement or environmental enhancement would be determined if this option was taken forward.
7.4.2 Level crossings
Bow Brickhill
Bow Brickhill is a busy level crossing with over 12,000 vehicle crossings on average per day and nearly 700 vehicles crossing in one direction in the peak hour. The current train service on the line is one passenger train per hour in each direction and occasional freight train use throughout the day. Feedback from the 2021 non-statutory consultation shared that the existing service results in traffic congestion in peak hours around the crossing when the barrier is down.
As set out in the route update announcement, the planned passenger service on the MVL would increase with the addition of EWR services to three passenger trains per hour in each direction, with increased freight usage throughout the day. An initial level crossing assessment has determined the increased number of EWR trains could cause the barrier to be closed for up to 28 minutes in every hour. This would likely exacerbate existing traffic congestion at this crossing when the barriers are down and therefore an option to close this crossing and replace it with an overbridge has been developed. However, a final decision on this crossing has not been made and further transport modelling and appraisal will be undertaken to understand whether the crossing can be retained.
Assessment Factors were applied and considered when developing the overbridge option and these are described further in the following sections. The overbridge would cross the railway east of the existing crossing to reduce disruption to users of the crossing during construction.
To the south, V10 Brickhill Street/Brickhill Road would be realigned to connect to Station Road via a new junction. North of the railway, a new junction would maintain connectivity to Caldecote Lake Drive and Bradbourne Drive. The Technology Campus car park would be removed. As part of ongoing design development, an assessment will be undertaken to understand how the Technology Campus car park should be re-provided.
EWR Co is presenting the proposals for the replacement overbridge at this consultation noting that further assessment may confirm this crossing can be retained.
Figure 41 Indicative visualisation of possible Bow Brickhill overbridge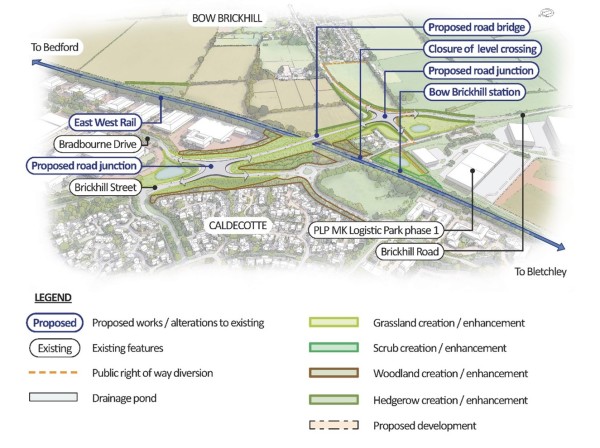
Browns Wood and Pony level crossings
Browns Wood level crossing and Pony level crossing are in relatively close proximity to each other, and survey information indicates that usage of both crossings is low. As Browns Wood crossing is used by an average of four pedestrians a day and Pony crossing is used by an average of 35 pedestrians and six cyclists/horse riders a day, it is proposed that Browns Wood level crossing would be closed and the footpath diverted south of the railway to Pony level crossing. The footpath north of Browns Wood would be closed.
With the increased train services, the Pony bridleway crossing would be upgraded to a miniature stop light crossing, with further improvements to the crossing approaches to improve accessibility and overall safety.
Consideration was given to providing a footbridge at Pony level crossing, but the costs were deemed disproportionate to the safety benefit.
Figure 42 Level crossings near Bow Brickhill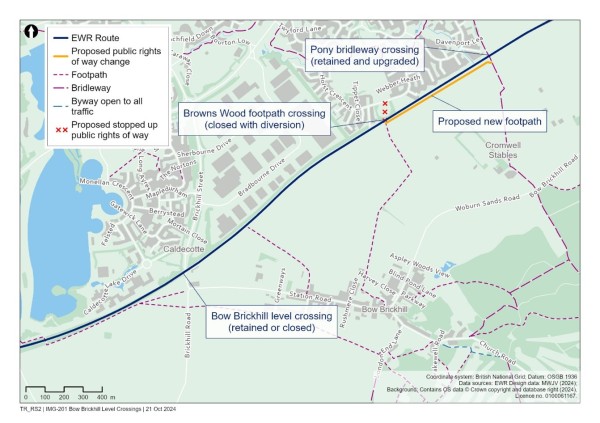
7.4.3 Initial environmental mitigation approach
The plans presented at this consultation show initial proposals to mitigate the environmental impacts of the railway, in addition to mitigation already embedded into the design. Indicative proposals for this area include:
- Scrub and hedgerow habitat creation surrounding the proposed Brickhill Road overbridge if built.
- Woodland and scrub habitat creation to the north of the railway.
- Grassland habitat creation associated with balancing ponds south of the railway.
7.4.4 Construction approach
Regardless of station option, whether this be retention or closure, there would be some disruption during construction to undertake station works. In addition to work within normal hours there would likely be railway possessions (when rail services are suspended) when working close to the operational railway.
If the decision is taken to close the existing level crossing at Brickhill Road, the new overbridge and associated highway alterations would largely be constructed away from the existing road and operational railway to minimise disruption to road and rail users during construction.
Possessions of the existing MVL would be required to undertake the overbridge construction elements that have the potential to impact the operational railway. This may include abutment construction, bridge deck installation and decommissioning of the existing level crossing.
Possessions of the railway would seek to make use of weekends in order to reduce impact on rail users. They would be determined at detailed planning stage and coordinated with other construction works along the route. In addition to possessions of the railway, some temporary road closures and traffic management would be required to allow tie-in of the new highway alignment to the existing.
Two main construction compounds would be used to support these construction activities, one on either side of the railway. The compound to the north would be used for welfare facilities and workforce car parking to reduce the impact on the existing level crossing. The compound to the south would be used for plant and material management. The traffic using these compounds, dependent on further detailed traffic impact assessment, would be routed to the A5 via the A4146 Bletcham Way.
More information about the construction methodology for this section will be provided at the statutory consultation.
7.4.5 Bow Brickhill level crossing – assessment of options
Options previously presented
In the 2021 non-statutory consultation, EWR Co presented proposals to increase the line speed on the MVL to 100mph, and the number of passenger services to a maximum of five trains per hour in each direction. To facilitate this line speed increase and level of service, four options were presented for closing the crossing at Bow Brickhill:
- Option 1 – A new bridge crossing over the railway to the west of the current level crossing.
Figure 43 Option 1 – a new bridge crossing over the railway to the west of the current level crossing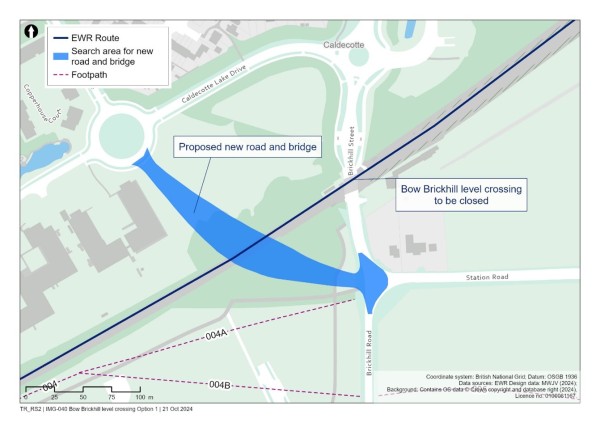
- Option 2 – A new bridge crossing over the railway to the east of the current level crossing.
Figure 44 Option 2 – a new bridge crossing over the railway to the east of the current level crossing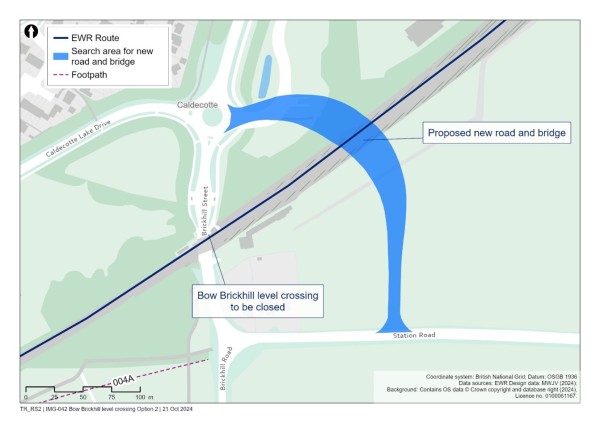
- Option 3 – A new bridge crossing under the railway to the east of the current level crossing.
Figure 45 Option 3 – a new bridge crossing under the railway to the east of the current level crossing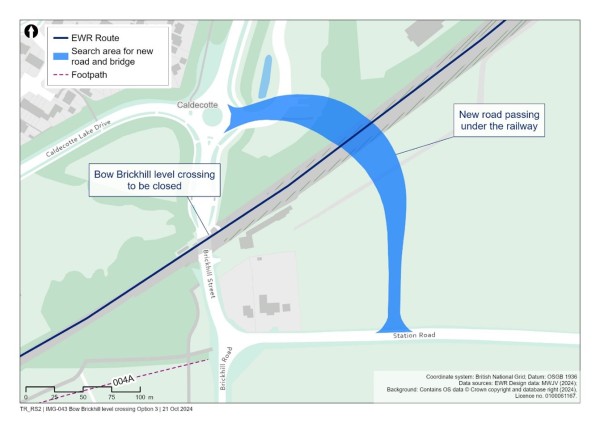
- Option 4 – A new bridge crossing over the railway at the site of the current level crossing.
Figure 46 Option 4 – a new bridge crossing over the railway at the site of the current level crossing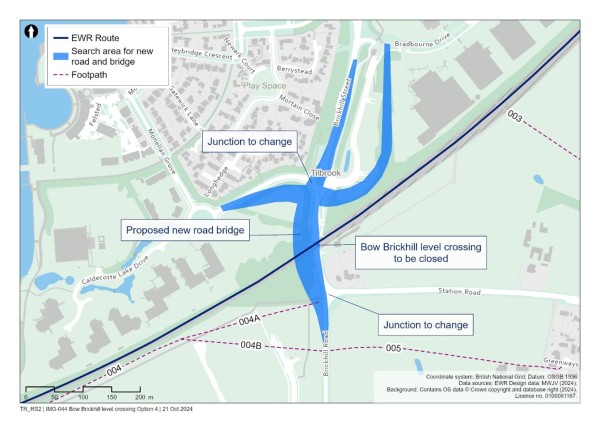
No preference was presented at the 2021 non-statutory consultation, but further analysis by EWR Co discounted Options 1 and 3. Option 1 was discounted as there would be insufficient space for the road to go over the railway without steep gradients on either side that would exceed national design standards. Option 3 was discounted due to the impact it would have on an existing high pressure gas main that runs parallel to Brickhill Road south of the railway, as well as the significant disruption to the railway that would be caused during construction.
The route update announcement proposed a line speed Increase of less than 100mph and the number of passenger services to three trains per hour per direction. It was also proposed that the reduced risk presented by the revised proposals would potentially enable the crossing to be retained and that further traffic modelling was needed to confirm this approach.
Further analysis following route update announcement
Following the route update announcement, further work was undertaken to assess Bow Brickhill level crossing with respect to both safety and transport impacts.
A high-level risk assessment was carried out for Bow Brickhill based on the number of future users and potential for conflict with trains, in addition to information about the safety risk at the existing crossing using a Network Rail standard method known as ALCRM (All Level Crossing Risk Model).
This method of assessment produces a Fatality and Weighted Index (FWI) score for the crossing which is a composite measure of risk or harm that combines fatalities with physical injuries and cases of shock/trauma, which are weighted according to their relative severity. A fatality is weighted as one and injuries of a reduced severity are scored as a proportion of a fatality.
Retention of the crossing produces an FWI of 0.00128 which equates to the probability of a fatality expected every 783 years. This level of risk is considered tolerable and does not alone justify the closure of this crossing.
To assess potential transport impacts, an indicative barrier down time (BDT) for the crossing was calculated. This was based on three passenger services and one freight service per direction per hour. The resulting BDT could be as high as 28 minutes per hour, meaning the crossing would only be open for 32 minutes in an hour.
Traffic census data observed in 2021 recorded a single direction peak hour traffic flow of 697 vehicles. This could grow to 860 vehicles by 2045 based on Department for Transport growth forecasts (National Trip End Model 7.2). This number of vehicles is expected to be significantly greater than the indicative road capacity of the crossing with a 28-minute barrier down time (480 vehicles per hour) meaning significant queue lengths in peak hours.
These traffic figures are based on high-level assumptions and further modelling work is ongoing and planned to be completed before the statutory consultation to understand specific impacts for the road network around the crossing. Until this work is completed, the decision to close the crossing cannot be made. However, based on indicative findings, a replacement bridge option has been developed.
Options developed
Since the 2021 non-statutory consultation when previous options for a bridge at this location were presented, new developments have been built around the crossing and there are proposals for further development. North-east of the crossing, a new access to Red Bull Technology Campus has been opened alongside a new public car park. South-east of the crossing, land is allocated in the Milton Keynes Local Plan (Plan:MK) for the South East Milton Keynes Strategic Urban Expansion (SEMK). South-west of the crossing, the first phase of a new logistics park (PLP MK Logistics) has been completed. North-west of the crossing, a small section of undeveloped land has been allocated as a residential site in Plan:MK.
Figure 47 Bow Brickhill constraints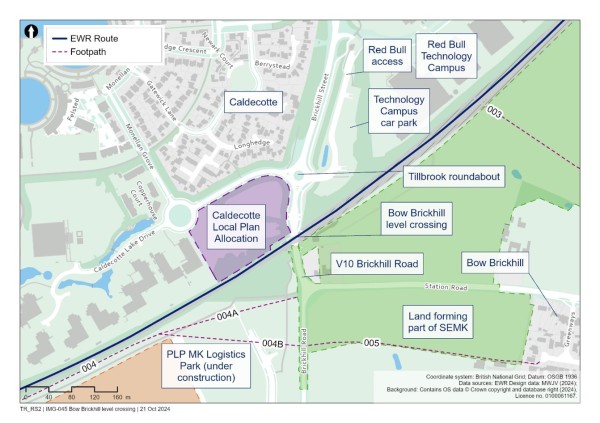
Following a review of the options carried forward from the 2021 non-statutory consultation, Option 4 was discounted on the basis it would significantly impact the new logistics park south-west of the crossing. Option 2 was carried forward and two new options (Option 6 and Option 7) were developed, one at the existing crossing and one to the west of Option 2.
Option 2
Option 2 was presented in the 2021 non-statutory consultation. It involves the construction of a new road and bridge to the east of the level crossing that connects into Tilbrook roundabout to the north and Brickhill Road to the south. Access into the Red Bull Technology Campus would need to be reconfigured. New junctions would also need to be provided to Station Road to the east to maintain access to properties south of the crossing on Brickhill Street and Station Road.
Figure 48 Bow Brickhill Option 2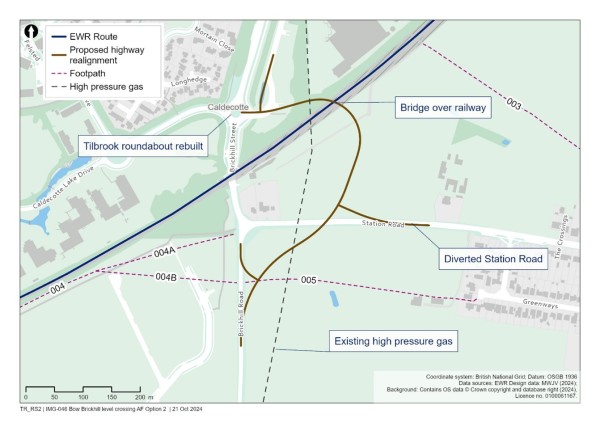
Option 6
Option 6 proposes a new bridge at the existing crossing. V10 Brickhill Street and Brickhill Road to the south would be realigned to minimise impacts to the new logistics park. North of the railway, a new bridge over Caldecotte Lake Drive would be built in conjunction with the realignment and extension of the road. Tilbrook roundabout would be demolished and a new roundabout to the north would be constructed to provide connectivity between V10 Brickhill Street, Caldecotte Lake Drive, Heybridge Crescent and the access to the Red Bull Technology Campus. A retaining structure would be required between the V10 Brickhill Street and the Caldecotte residential area to minimise the footprint of the road earthworks.
Figure 49 Bow Brickhill Option 6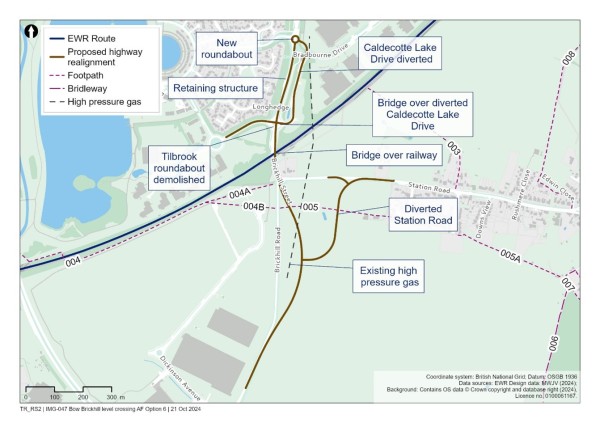
Option 7
Option 7 proposes a new bridge over the railway to the east of the existing crossing. A new roundabout to the south would connect the V10 Brickhill Street to Station Road and Brickhill Road. North of the railway, a new roundabout would be constructed to connect the realigned V10 to Bradbourne Drive and former V10 Brickhill Street to the south. Access to Caldecotte Lake Drive would be maintained via the former V10 Brickhill Street. The Technology Campus car park would need to be relocated.
Figure 50 Bow Brickhill Option 7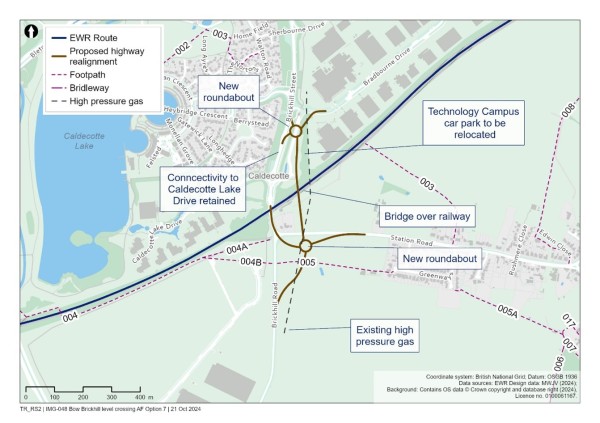
Options analysis
To decide which options to take forward, the first step was to identify which of the Assessment Factors would be differentiating factors and which would be non-differentiating. The Assessment Factors identified as non-differentiating, and the reasons for this, were as follows:
- Potential to unlock economic growth – All options cross the railway in relatively similar locations with similar journey times.
- Short distance passenger services (railway use) – All options include closure of the level crossing and hence none of the options have an impact on journey times for users of the railway.
- Rail passenger connectivity to existing mainlines – All options include closure of the level crossing and hence none of the options have an impact on journey times for users of the railway.
- Long distance passenger services – All options include closure of the level crossing and hence none of the options have an impact on journey times for users of the railway.
- Satisfying existing and future freight demand – All options include closure of the level crossing and hence have an equal impact on freight.
- Performance – All options include closure of the level crossing and no other impact to train performance.
- Alignment with wider railway strategy/infrastructure – All options include closure of the level crossing and no other impact to train performance.
The differentiating Assessment Factors were then used to consider the alternative options against a baseline option. Option 2 was used as the baseline option, as this has been presented previously at the previous 2021 non-statutory consultation. For this reason, all scores for the baseline are shown as ‘baseline’. The resulting scores are summarised in Table 13.
Table 13 Bow Brickhill level crossing overbridge Assessment Factors summary
|
Assessment Factor |
Option 2 |
Option 6 |
Option 7 |
|
Transport user benefits |
Baseline |
Minor improvement |
Minor improvement |
|
Cost and affordability |
Baseline |
Major worsening |
Minor improvement |
|
Deliverability |
Baseline |
Minor improvement |
Minor improvement |
|
Environmental impacts and opportunities |
Baseline |
Minor worsening |
Minor worsening |
|
Consistency with adopted Local Plans |
Baseline |
Neutral |
Minor improvement |
|
Consistency with emerging Local Plans |
Baseline |
Neutral |
Neutral |
A summary of the considerations against each of these factors is set out in the next section.
Transport user benefits
Options 6 and 7 are expected to offer a minor improvement in journey time benefits in comparison with the baseline option, Option 2. This is due to the slightly shorter and more direct alignment offered by an online or almost online option.
The baseline option has tighter geometry and is more constrained, so vehicles would travel more slowly along this route. The highway geometry for the baseline option is significantly below the minimum standard for this type of road, so may be more susceptible to accidents which could cause unexpected delays and reliability issues with occasional disruption to the surrounding highway network.
Cost and affordability
Option 6 was estimated to be significantly more expensive than the baseline option as it would require two bridge structures which would also result in an increased lifecycle/maintenance cost. Option 6 was therefore considered to be a major worsening for this Assessment Factor compared to the baseline.
Option 7 was estimated to be cheaper than the baseline due to reduced approach embankments with similar lifecycle/maintenance costs and therefore represented a minor improvement on the baseline.
Deliverability
Several supporting topics were considered when assessing the performance of Options 6 and 7 for the deliverability Assessment Factor. On balance, Options 6 and 7 were a minor improvement over the baseline when all aspects of deliverability are considered. Supporting considerations are summarised in the following paragraphs.
The complexity of delivery and maintenance of Option 6 meant it performed worse compared to the baseline option as it would require an additional structure and additional highways works.
Option 7 would have additional highway works compared to the baseline, including two roundabouts, so also presented a worsening against the baseline.
Options 6 and 7 are expected to address design departures present in the baseline (to be confirmed via future design development) and therefore presented an improvement over the baseline.
Environmental impacts and opportunities
The environmental Assessment Factor includes a range of environmental supporting considerations to determine a preferred option. These are agriculture, forestry and soils, air quality, carbon, community, ecology and biodiversity, electromagnetic interference, equalities, health, historic environment, land quality, landscape and visual, noise and vibration, socioeconomics, traffic and transport, waste and materials, and water resources and flooding considerations. The Building Research Establishment’s Environmental Assessment Method (BREEAM) and the associated EWR Co Environmental Sustainability Strategy objectives are also considered. The conclusions from the environmental Assessment Factor are summarised in the following sections.
Environmental summary
Overall, Option 6 and Option 7 were both scored with a minor worsening compared to the baseline option. Option 7 would be preferred, compared to Option 6, as it would require less infrastructure and land-take and the proposed work would be further away from the existing residential community of Caldecotte. Environmental details for both options are explained in the following sections.
Option 6
Option 6 scored a minor worsening compared to the baseline overall. The baseline option was strongly preferred for landscape and visual and was slightly preferred for the following supporting considerations: agriculture, forestry and soils, air quality, carbon, community, ecology and biodiversity, equalities, health, historic environment, and noise and vibration. Option 6 was strongly preferred for socioeconomics and slightly preferred for traffic and transport.
The online bridge for Option 6 would be closer to the large residential community of Caldecotte than the baseline option and would result in considerable visual impacts during construction and permanent changes to views, with limited opportunity for mitigation.
The loss of agricultural land, when considering the SEMK Urban Extension, would be approximately 6 hectares greater for Option 6. As a result of the greater construction activities, including earthworks, required for Option 6 there would be approximately double the number of heavy goods vehicles required, resulting in air quality and noise effects on local residents and higher greenhouse gas emissions. Option 6 would require two residential demolitions, which are not required by the baseline option, and a worsening of amenity. Option 6 would require an additional 18,000m2 of land take from ecologically designated sites. Option 6 would require a greater amount of work in previously undeveloped which may result in a loss of heritage value.
However, it should be noted for Option 6, there would be significantly less impact on the socioeconomic operations at the Red Bull site during construction due to fewer car parking spaces and land used for storage being lost (there is limited opportunity for temporary reprovision of car parking spaces during construction on the north side of the railway). The online bridge Option 6 is slightly preferred for traffic and transport during operation due to the more optimal straighter highway alignment compared to the baseline option.
The baseline option better supported the EWR Co’s Environmental Sustainability Strategy Strategic Objectives than Option 6, notably for carbon, people and community, historic environment and landscape, and natural environment.
Option 7
Option 7 scored a minor worsening compared to the baseline overall. This was because the baseline option was slightly preferred for the following supporting considerations: agriculture, forestry and soils, carbon, community, ecology and biodiversity, equalities, health and landscape and visual. Option 7 was slightly preferred for socioeconomics.
The loss of agricultural land, when considering the SEMK Urban Extension, would be approximately 4.5 hectares greater for Option 7. As a result of the greater construction activities, including additional road, required for Option 7, there would be higher greenhouse gas emissions. Option 7 would require two residential demolitions, which are not required by the baseline option, and a worsening of amenity. Option 7 would require an additional 12,500m2 of land take from ecological designated sites. Construction and operation of the bridge for Option 7 would be in closer proximity in the large residential community of Caldecotte compared to the baseline option, however there would be space to provide mitigation.
However, it should be noted for Option 7, there would be less impact on the socioeconomic operations at the Red Bull site during construction due to fewer car parking spaces and land used for storage being lost (there is limited opportunity for temporary reprovision of car parking spaces during construction on the north side of the railway).
The baseline option better supported the EWR Co’s Environmental Sustainability Strategy Strategic Objectives than Option 7, notably for carbon, people and community, historic environment and landscape, and natural environment.
Consistency with Local Plans (adopted and emerging)
The assessment of each option considered consistency with the adopted Milton Keynes Local Plan (Plan:MK 2016-2031) (adopted March 2019), the Milton Keynes Council Minerals Local Plan (adopted July 2017), Waste Development Plan Document 2007-2026 (adopted February 2008) and the Walton Neighbourhood Plan 2016-2031 (adopted October 2022).
All options are considered consistent with Policy CT5 – development proposals must be designed to meet the needs of public transport operators and users. Proposals to improve or provide new public transport infrastructure facilities must be acceptable in terms of impact on the environment, and be designed to be safe, convenient, attractive and accessible for use.
Option 6 would be an improvement on the baseline option in relation to the SEMK mixed-use allocation. It would not directly conflict with the identified gypsy and traveller site, but it would have a slightly greater impact on both the strategic employment allocation “Land South Of Milton Keynes, South Caldecotte” and adopted housing allocation Caldecotte Site C. For these reasons, on balance, Option 6 was judged to be neutral when compared to the baseline.
Option 7 would also be an improvement on the baseline option in relation to the SEMK mixed use allocation. It has a reduced impact on the identified Gypsy and Traveller site compared to the baseline, and is not located within the sand and gravel mineral safeguarding area. However, it is deemed a worsening in respect of its interface with the allocated open space (wildlife corridor), when compared to the baseline. However, on balance, Option 7 is judged to be a minor improvement when compared to the baseline.
All options are within both designated open countryside (Plan:MK Policy DS5) and a designated transport corridor (Plan:MK Policy CT1/CT8).
These local designations would not preclude development of the above options, but specific policy requirements would need to be met. For this reason, these designations are not considered as differentiating factors.
The emerging Milton Keynes Council Local Plan, which is understood to be a full review of the previously adopted Local Plan, is at a very early stage. The council’s Local Development Scheme scheduled consultation on the draft Local Plan (Regulation 18) in July 2023 but this does not appear to have taken place.
Given the early stage of the emerging Milton Keynes Local Plan, it is not possible to reach an overall judgement on the consistency of either Option 6 or 7 with the emerging Local Plan, compared to the baseline Option 2.
Stakeholder views
In the 2021 non-statutory consultation, concerns were raised about the options offered for closure of the Brickhill crossing including the following themes:
- Maintaining vehicular access via a bridge or underpass.
- Prioritising access for horse riders and pedestrians.
- Visual, noise and pollution impact to existing communities.
- Traffic impacts during construction.
- Transfer of traffic from the A5.
- Impacts on local developments.
Throughout the design and option selection process EWR Co has taken consideration of stakeholder feedback, both from the 2021 non-statutory consultation and from more recent stakeholder engagement. The points raised are captured in the assessments undertaken for other factors, for example visual, noise and pollution impacts within the environmental impacts and opportunities Assessment Factor.
Conclusions
During the Assessment Factors process, it was found that the highway geometry of the baseline Option 2 would present a significant safety risk and that the design would be unlikely to be acceptable to the local authority.
Another deciding factor was environment and community. Overall, Options 6 and 7 were both judged to be a minor worsening when compared to the baseline. However, as the baseline had been ruled out due to the higher safety risk, Option 7 would be preferred as it would require less infrastructure and land-take and is further away from the residential community of Caldecotte.
Therefore, Option 7 has been recommended as the preferred option on the basis it is less expensive and performs better against a number of the other factors compared to the baseline and Option 6.
Transport modelling is ongoing for the area around Bow Brickhill to assess the impacts of increased BDT at the crossing and therefore a final decision on whether to close the crossing has not been made. This is planned to be completed prior to the statutory consultation. Option 7 is presented as the preferred bridge option for the purpose of indicating what the level crossing closure option could look like and to obtain feedback to inform further design development.
7.5 Woburn Sands
7.5.1 Woburn Sands station
Under the Existing Stations Option (Concept 1a) for the MVL, the existing Woburn Sands station would be retained, and minor upgrades of the station undertaken. This would include platform widening/lengthening, relocation of station furniture and signage, and improvements to security and station access/egress. Drop off locations would also be considered for the station. Access to the station would continue to be from Newport Road/Station Road and the station would continue to use the existing level crossing as a means of crossing between the platforms. Additional facilities, such as car parking, could be included at additional cost but would likely need to be further away from the station due to proximity of residential properties and businesses.
Under the Consolidated Stations Option (Concept 2) for the MVL, the existing Woburn Sands station next to the level crossing on Station Road would be closed, and a relocated station would be built west of the village.
Under the Consolidated option, the relocated Woburn Sands station facilities, car parking and public realm would be located to the north of the railway. Two new platforms would be constructed, one north and one south of the railway, with a new accessible footbridge providing access across the tracks. Balancing ponds would be required to attenuate rainfall from the station building, public realm, accesses and railway. These would be constructed to the north of the railway.
The station would be accessed from Newport Road via a new road that runs through a proposed housing development. Modifications to Newport Road may be required to accommodate the new junction and the number of vehicles accessing the station. This will be confirmed by ongoing transport modelling.
A new road bridge may be built west of the relocated Woburn Sands station over Woodleys Farm crossing as part of the SEMK development in this area. This new bridge and the associated new roads north and south of the railway are the responsibility of a third-party developer and are not included in the scope of the EWR project proposals. A secondary access to the station is proposed via this new road if built. Access to the station would continue to be coordinated with developments including SEMK as they are brought forward.
Figure 51 Relocated Woburn Sands station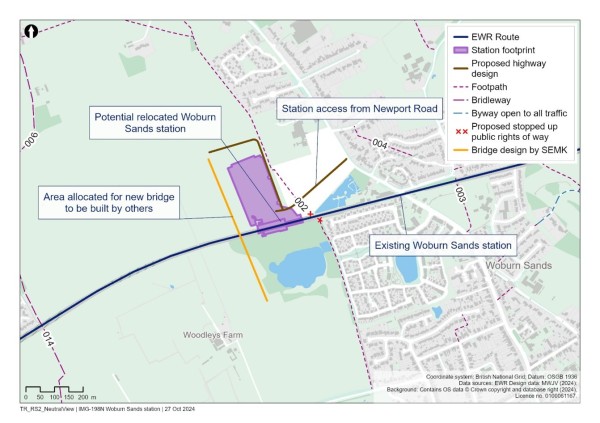
7.5.2 Initial environmental mitigation approach
The plans presented at this consultation show initial proposals to mitigate the environmental impacts of the railway, in addition to mitigation already embedded into the design. Indicative proposals for this area include:
- A mixture of woodland, grassland and scrub habitat creation in the vicinity of the proposed new station.
- Hedgerow habitat creation to restore field boundaries.
- Noise mitigation in Woburn Sands.
- Woodland habitat creation associated with balancing ponds to the north of the railway.
7.5.3 Construction approach
It is recognised that a new overbridge and highway may be constructed by other developers alongside the proposed EWR station location separately from the project. For the purposes of the project construction and logistics plan, it has been assumed the new highway alignment would be in place by the time of the construction works and would provide access to the proposed main construction compound. If the new highway alignment is not available at the time of construction then access to site would be via the existing Newport Road.
Further details of the construction methodology for the existing station or potential new station, car park, access road and track will be provided at the statutory consultation depending on the option taken forward. Regardless of station option, whether this be retention or relocation, there would be some disruption during construction to undertake station works. In addition to work within normal hours there would be a combination of midweek and weekend possessions (when rail services are suspended) when working adjacent to the operational railway.
For the Consolidated Stations Option (Concept 2), on completion and commissioning of the relocated station and associated highway connectivity, the existing station would be closed.
The proposed main construction compound to support delivery of the new Woburn Sands station, if taken forward, would be sited alongside the new highway and overbridge and would use the new highway alignment and the A421 to provide access from the M1.
7.5.4 Level crossings
Figure 52 Level crossings near Woburn Sands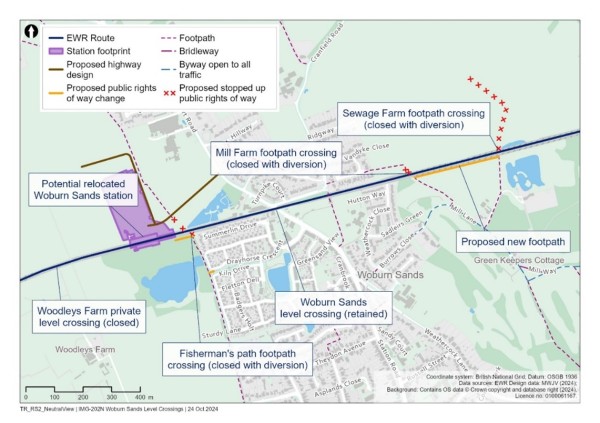
Woodleys Farm
Woodleys Farm is a private accommodation user worked crossing and would be closed with no local diversion or replacement. Visibility of oncoming trains is poor, increasing the safety risk, and the cost of providing an overbridge would be disproportionate to the safety benefits. Alternative access arrangements are available for authorised users.
Fisherman’s Path
Fisherman’s Path footpath crossing is situated immediately adjacent to the potential relocated site of Woburn Sands station. This crossing would be closed with users diverted via Drayhorse Crescent and the potential new station access road to Woburn Sands level crossing. If the station and associated access is not built, a new footpath connection would be provided. An alternative route, subject to station arrangements, would be available via the potential Woburn Sands station footbridge.
Woburn Sands
The crossing with the highest usage in the area is Woburn Sands, crossed by the A5130 Station Road/Newport Road with 12,100 vehicle and 320 non-motorised users on average per day. It is currently a manually controlled barrier (MCB) CCTV crossing. Following the introduction of additional EWR services, the FWI is calculated to be 0.00264 equating to the probability of a fatality every 380 years. This is deemed to be a tolerable level of risk. A high-level assessment of road capacity based on a revised barrier down time of 20 minutes within the hour suggests that the crossing can accommodate predicted traffic flows.
Subject to further traffic modelling, it is proposed that this level crossing is retained.
Mill Farm and Sewage Farm
There are two further level crossings to the east of Woburn Sands referred to as Mill Farm and Sewage Farm. Surveys indicate Mill Farm has very low usage (six users daily average). It is proposed to close the crossing and divert users of the footpath to Woburn Sands level crossing via existing footpaths.
Sewage Farm level crossing has even fewer users (one user per day average) and is also proposed to be closed. The redundant footpath north of Sewage Farm Crossing would also be extinguished, and a new section of public footpath following the southern railway boundary between Mill Farm and Sewage Farm crossing would be built to provide a circular walking route.
7.6 Aspley Guise
7.6.1 Aspley Guise station
Under the Existing Stations Option (Concept 1a) for the MVL, the existing Aspley Guise Station would be retained, and minor upgrades of the station undertaken. This would include platform widening/lengthening, relocation of station furniture and signage, and improvements to security and station access/egress to allow for the safe passing of the faster Oxford to Cambridge trains. Drop off locations would also be considered for the station. Access to the station would continue to be from Salford Road and the station would continue to use the existing level crossing as a means of crossing between the platforms.
Under the Consolidated Stations Option (Concept 2) for the MVL, Aspley Guise station would be closed. Details around the decommissioning of the station and the extent of demolitions would be determined if this option was taken forward.
7.6.2 Initial environmental mitigation approach
The plans presented at this consultation show initial proposals to mitigate the environmental impacts of the railway, in addition to mitigation already embedded into the design. Indicative proposals for this area include:
- A mixture of woodland, grassland, scrub and hedgerow habitat creation either side of the railway.
7.6.3 Construction approach
Regardless of station option, whether this be retention or closure, there would be some disruption during construction to undertake station works. Outside of normal working hours, this would likely be a combination of midweek and weekend possessions (when rail services are suspended) when working close to the operational railway. Further details of the construction methodology for the station, will be provided at the statutory consultation based on the option taken forward.
7.6.4 Level crossings
Figure 53 Level crossings near Aspley Guise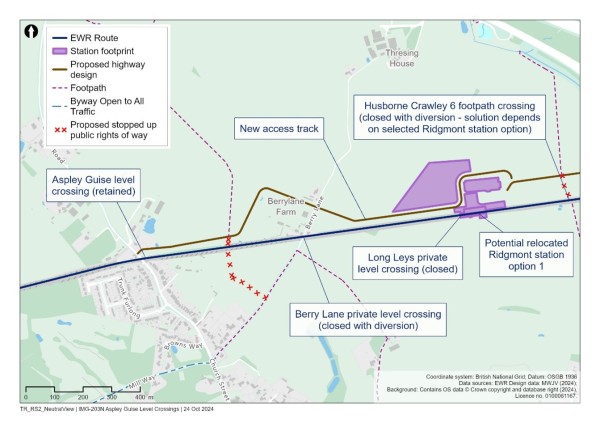
Aspley Guise
Aspley Guise level crossing on Salford Road is an existing full-barrier CCTV crossing with 680 vehicle and 30 non-motorised users on average per day. It was proposed in the route update announcement to retain this as a CCTV crossing, subject to further assessment.
Further assessment has shown that retention of the crossing would result in an FWI of 0.00018 which suggests the probability of a fatality once in every 5,560 years. This is considered an acceptable safety risk.
In addition, a high-level assessment of road capacity based on a revised barrier down time of 32 minutes within the hour suggests that retention of the crossing would not cause peak single direction traffic flows to exceed capacity and would not cause unacceptable levels of queuing or block a significant number of junctions or accesses.
No changes to this level crossing are proposed.
Old Manor Farm
Old Manor Farm level crossing is a public footpath crossing accessed by stiles 300m (328 yards) to the east of Aspley Guise level crossing. Average usage is low (no crossings recorded at latest survey), so the crossing is proposed to be closed and diverted to Aspley Guise level crossing via Berry Lane south of the railway and via the proposed access track north of the railway.
Berry Lane
Berry Lane level crossing is situated a further 270m (295 yards) to the east of Old Manor Farm and serves as a mixed-maintenance private occupation user worked crossing. This crossing is proposed to be closed and users diverted to Aspley Guise level crossing via construction of a new access track north of the railway.
Consideration was given to keeping this crossing open and upgrading it with the provision of miniature stop lights. However, it was concluded that retaining the crossing would present an unacceptable level of safety risk (with an FWI for a miniature stop light crossing of 0.018 which suggests the probability of a fatality once in every 56 years).
Long Leys
Long Leys level crossing is a private accommodation crossing with very low usage. This crossing is proposed to be closed and users diverted via Berry Lane (road) south of the railway and the proposed access track north of the railway to Apsley Guise level crossing. Retaining and upgrading the crossing was deemed not to be feasible due to poor sighting for vehicles which would lead to unacceptable safety risks.
7.7 Ridgmont
7.7.1 Ridgmont station
Under the Existing Stations Option for the MVL (Concept 1a), the existing Ridgmont Station would be retained, and upgrades of the station undertaken not that dissimilar to that described for Option 2 below. Under the Consolidated Stations Option (Concept 2) for the MVL, Ridgmont station would either be redeveloped in its current location or relocated.
Option 1 would relocate the station to the west of Bedford Road with the station facilities, car parking and public realm located north of the railway. New platforms would be constructed north and south of the railway with a new accessible footbridge providing access across the tracks. Ponds would be required to attenuate rainfall from the station building, public realm, accesses and railway. The main station access would be from Bedford Road.
A proposed Bedford to Milton Keynes waterway park, adopted in the Bedford Borough Local Plan 2032, would run adjacent to the railway in this area. The proposed route of the new waterway is still under development, but it is expected that it would be diverted around the station if Option 1 is taken forward.
Figure 54 Ridgmont station Option 1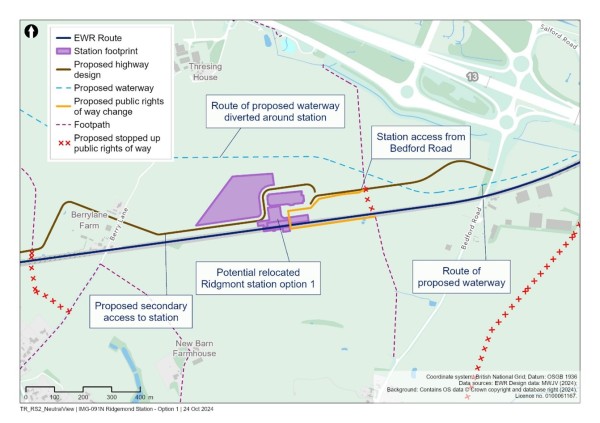
Option 2 would redevelop the existing station on its current site. The station facilities, car parking and public realm would be located south of the railway to avoid directly impacting the route of the proposed waterway. Two platforms would be constructed / extended, both north and one south of the railway, with a new accessible footbridge providing access across the tracks and the proposed waterway.
Additional car parking may also be provided north of the railway between Station Road and the A507 as demand increases. The existing level crossing (Station Road) would need to be closed to facilitate the construction of longer platforms at the station.
Figure 55 Ridgmont station Option 2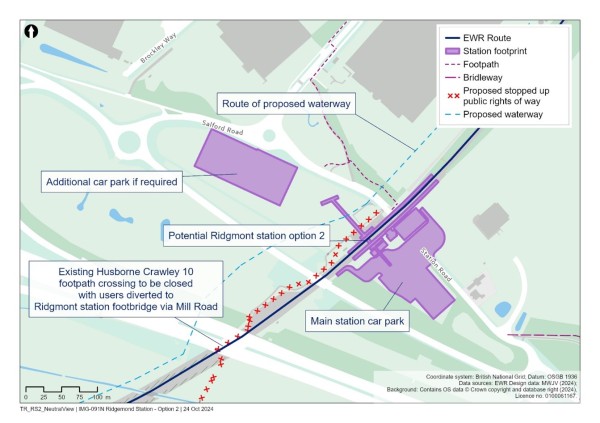
EWR Co currently has no preference on the station options and is seeking feedback as part of this consultation. Feedback received, alongside further design development, will help inform the identification of the preferred option, which will be presented at the statutory consultation.
7.7.2 Initial environmental mitigation approach
Plans presented at this consultation show early consideration of ways to mitigate the environmental impacts of the railway in addition to mitigation already embedded into the design. Indicative proposals for this area include:
- A significant mixture of woodland, grassland and scrub habitat creation either side of the railway, considering both proposed Ridgmont station options and balancing ponds.
- Hedgerow habitat creation to restore field boundaries.
7.7.3 Construction approach
The proposals for and works associated with either the relocation of Ridgmont station or retention of the existing station location are under review. The general construction scope would be similar for both proposals including a new / modified car park, station building, highway access and balancing ponds. Wherever possible, works would be planned and undertaken in normal working hours, away from the operational railway.
Some elements of construction would impact the operational railway and so would require extended working hours including midweek nights and weekend possessions (when rail services are suspended). These works would include the construction of new platforms and footbridges.
There are two possible main compound locations and the choice would be dependent on the final location of the station. Both would use the nearby M1 junction as the access to the strategic road network.
More information about the construction methodology for this section will be provided at the statutory consultation.
7.7.4 Level crossings
Figure 56 Level crossings near Ridgmont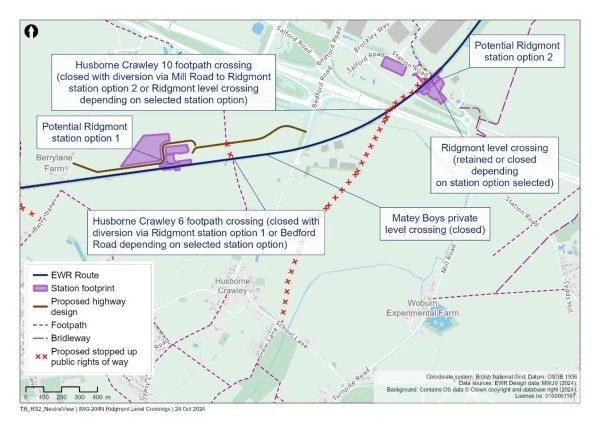
Husborne Crawley 6
Husborne Crawley 6 footpath level crossing has low daily average usage with one user recorded during traffic surveys. Whilst sighting is good, the cost of upgrading the crossing to a miniature stop light crossing or constructing an overbridge is considered to be disproportionate to the benefit this would provide. For this reason, the footpath would be closed and diverted.
There are two options for this diversion, either to the new Ridgmont station Option 1 footbridge if the station is relocated (subject to station arrangements), or to Bedford Road if the station remains in its current location (Option 2). Bedford Road would require some intervention to facilitate a safe walking route. The final proposal would be subject to confirmation of which Ridgmont station option is taken forward.
Matey Boys
Matey Boys level crossing is a private accommodation crossing with very low usage. Constructing an overbridge or upgrading to a miniature stop light crossing would be disproportionate to the benefit provided, and therefore the crossing is proposed to be closed. Existing access to fields north and south of the railway is available from Bedford Road.
Husborne Crawley 10
Husborne Crawley 10 footpath level crossing has low usage. The cost of constructing an overbridge was considered disproportionate to the level of risk posed, and upgrading to a miniature stop light crossing would not be feasible with inadequate sighting available for pedestrians. It is therefore proposed that the crossing is closed with the removal of the footpath north and south of the railway. An alternative route for existing users is available via Mill Road with users diverted via Ridgmont level crossing on Station Road (Option 1) or via Ridgmont station footbridge (Option 2).
Ridgmont (Station Road)
Ridgmont level crossing on Station Road next to the existing site of Ridgmont station is an existing full-barrier CCTV crossing with 650 vehicle and 100 non-motorised users on average per day.
If Ridgmont station Option 1 (west of Bedford Road) is selected, the crossing would remain open. Following the introduction of additional EWR services, the risk assessment has calculated that the FWI would be 0.00042, equating to the probability of a fatality every 2,380 years. This is deemed to be a tolerable level of risk. A high-level assessment of road capacity based on a revised barrier down time of 23 minutes within the hour suggests that the crossing can accommodate predicted traffic flows.
If Ridgmont station Option 2 (existing location) is selected, the crossing would be closed to accommodate the longer platforms. A suitable existing diversion route via the A507 is available for vehicles and the station footbridge could provide a crossing point for non-motorised users (subject to station arrangements).
7.7.5 Passing loops
Six options have been identified for passing loops in the Ridgmont and Stewartby area. Passing loops would enable faster trains to pass slower trains. A map of these options is provided under the Stewartby section of this report.
There are three westbound loop options and three eastbound options, with only one loop required in each direction. Of these six options there are two passing loop options proposed around Ridgmont:
- North of the railway, between Berry Lane level crossing and Bedford Road overbridge.
- South of the railway, between Berry Lane level crossing and Bedford Road overbridge.
The location of the passing loops would be influenced by the decision on station concept and the potential relocated station options for Ridgmont and Stewartby. This is because the proposals overlap with station locations. An option appraisal would be undertaken prior to the statutory consultation once station locations have been confirmed. All loops at this consultation are included in the draft Order Limits boundary.
7.8 Lidlington and Millbrook
7.8.1 Lidlington station
Under the Existing Stations Option (Concept 1a) for the MVL, the existing Lidlington Station would be retained, and minor upgrades of the station undertaken. This would include platform widening/lengthening, relocation of station furniture and signage, and improvements to security and station access/egress. Drop off locations would also be considered for the station. Access to the station would continue to be from Station Road and the station would continue to use the existing level crossing as a means of crossing between the platforms. Additional facilities, such as car parking, could be provided at additional cost but would likely need to be further away from the station due to proximity of residential properties.
Under the Consolidated Stations Option (Concept 2) for the MVL, the existing Lidlington station next to the Station Road/Church Street level crossing would be closed, and the station would be relocated to the east in a greenfield site on the northern edge of the village.
Under the Consolidated Stations Option, the relocated Lidlington station facilities, car parking and public realm would be located north of the railway. Two new platforms would be constructed, one north and one south of the railway, with a new accessible footbridge providing access across the tracks. Emergency exits from each platform would also be provided. Balancing ponds would be constructed to collect rainfall from the station building, public realm, accesses and railway.
Access to the station would be from the north via a new highway link between Station Road and Marston Road. Options for access for non-motorised users from the south are still being considered.
The proposed station location sits within the site of the Marston Valley development allocated within the Central Bedfordshire Local Plan 2015-2035. The station and access would continue to be developed to be further integrated into the proposed development as both designs progress.
Figure 57 Lidlington station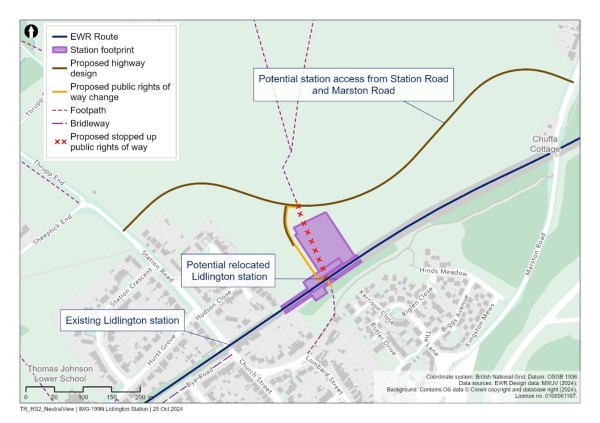
Initial environmental mitigation approach
The plans presented at this consultation show initial proposals to mitigate the environmental impacts of the railway, in addition to mitigation already embedded into the design. Indicative proposals for this area include:
- Woodland habitat creation south of Lidlington, either side of the railway.
- Installation of noise mitigation in Lidlington.
- A significant mixture of woodland and grassland habitat creation either side of the railway, and around balancing ponds, at the proposed new station.
- Enhancement of existing open space, Lidlington Community Woodland, to the south of the railway.
Construction approach
To build the new access road, if required, there would be some minor closures required to the existing highway. These works would generally be under night and weekend closures to reduce traffic disruption.
Regardless of whether the station is retained or relocated, there would be some disruption during construction to undertake station works. In addition to work within normal hours there would be a combination of midweek and weekend possessions (when rail services are suspended) when working adjacent to the operational railway.
The main construction compound would be located off Marston Road, adjacent to the railway and main construction activities. This construction compound would support all aspects of construction including workforce welfare and car parking, materials delivery, and plant storage. The construction traffic, dependent on further detailed traffic impact assessment, would access the strategic road network (M1) via Bury Ware and the A507.
More information about the construction methodology for this section will be provided at the statutory consultation.
7.8.2 Millbrook station
Under the Existing Stations Option (Concept 1a) for the MVL, the existing Millbrook Station would be retained, and minor upgrades of the station undertaken. This would include platform widening/lengthening, relocation of station furniture and signage, and improvements to security and station access/egress to allow for the safe passing of the faster Oxford to Cambridge trains. Drop off locations would also be considered for the station. Access to the station would continue to be from Station Lane and the station would continue to use the existing level crossing as a means of crossing between the platforms.
Under the Consolidated Stations Option (Concept 2) for the MVL, Millbrook station would be closed. Details around the decommissioning of the station and the extent of demolitions would be determined if this option was taken forward, but it is expected the existing access points would be fenced off.
An existing high voltage overhead powerline in the area may be diverted to accommodate the possible electrification of the railway. Options for incoming traction power supplies in this area are also being explored with the potential for a new substation that either connects into the 400kV switchboard at Millbrook power station or to the new National Grid substation to be constructed in the same area. For more detail, please see Chapter 14 of this Technical Report.
Initial environmental mitigation approach
The plans presented at this consultation, show initial proposals to mitigate the environmental impacts of the railway, in addition to mitigation already embedded into the design. Indicative proposals for this area include:
- Trackside grassland and scrub habitat creation.
Construction Approach
Regardless of whether station is retained or closed, there would be some disruption during construction to undertake station works. In addition to work within normal hours there would be a combination of midweek and weekend possessions (when rail services are suspended) when working adjacent to the operational railway. Further details of the construction methodology for the station, will be provided at the statutory consultation based on the option taken forward.
7.8.3 Level crossings
Figure 58 Level crossings near Lidlington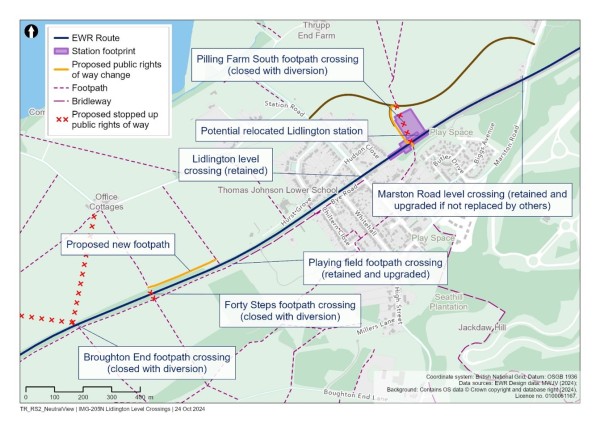
Broughton End and Forty Steps
Broughton End and Forty Steps level crossings are both footpath crossings with low usage (two daily average users identified in surveys at both crossings). The cost of constructing a bridge or providing miniature stop lights would not be proportionate to the benefits achieved, so it is proposed that both crossings be closed and users diverted to Playing Field crossing via existing footpaths. An additional section of footpath between Forty Steps and Playing Field is also proposed.
Playing Field
Playing Field level crossing serves as a footpath crossing and has low usage. As Broughton End and Forty Steps level crossings would be closed, a means of retaining a crossing over the railway would be needed in this area. Therefore, this level crossing is proposed to be retained and upgraded by installing miniature stop lights. A bridge is not proposed as the cost would not be proportionate to the benefits achieved.
Lidlington
Lidlington level crossing on Station Road is an existing full-barrier CCTV crossing with 1,290 vehicle and 260 non-motorised users on average per day. Following the introduction of additional EWR services and a possible renewal of the crossing, the risk assessment has calculated that the FWI would be 0.00077, equating to the probability of a fatality every 1,300 years. This is deemed to be a tolerable level of risk. A high-level assessment of road capacity based on a revised barrier down time of 24 minutes within the hour suggests that the crossing can accommodate predicted traffic flows and would not cause unacceptable levels of queuing.
Pilling Farm South
Piling Farm level crossing is a public footpath crossing located adjacent to the potential relocated Lidlington station. Under all concepts this level crossing would be closed. Under Concept 1b and 2, as Lidlington station would have an accessible footbridge, the footpath would be diverted to the station footbridge (subject to station arrangements). Under Concept 1a, the footpath would be diverted to Lidlington level crossing.
Marston Road
Network Rail has plans to construct a new overbridge at Marston Road enabling the closure of the level crossing in the same location.
EWR Co has considered the implications for the project if these plans do not go ahead. Marston Road level crossing is presently an automatic half barrier crossing, with latest traffic surveys indicating a 1,010 vehicle and 40 non-motorised users on average per day. Based on projected usage and the introduction of EWR services, retention of the current crossing configuration has an intolerable risk score (FWI of 0.00628, which equates to a fatality every 160 years).
If Network Rail does not progress with their proposals, EWR Co’s proposal would be to upgrade the crossing to a full barrier, MCB-OD type crossing which would bring risks down to a tolerable level (FWI of 0.00020, which equates to a fatality every 5,000 years) without unacceptable queuing either side of the crossing.
Millbrook
Figure 59 Milbrook level crossing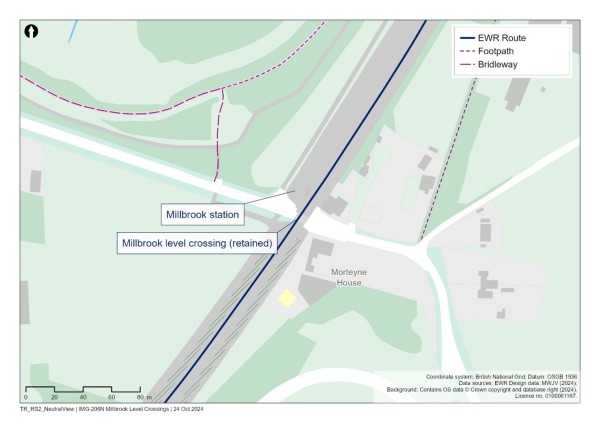
Millbrook level crossing on Station Lane is an existing full-barrier CCTV crossing with 3,930 vehicle and 40 non-motorised users on average per day. It was proposed in the route update announcement to retain this as a CCTV crossing, subject to further assessment. Further assessment has shown that retention of the crossing would result in an acceptable safety risk (FWI of 0.00055, which suggests the probability of a fatality once in every 1,820 years). A high-level assessment of road capacity based on a revised barrier down time of 29 minutes suggests that the crossing can accommodate predicted traffic flows. The crossing would therefore be retained as a CCTV crossing.
7.9 Stewartby
7.9.1 Stewartby station
Under the Existing Stations Option (Concept 1a) for the MVL, an additional platform would be required at Stewartby Station to accommodate the two proposed services that would run between Stewartby and Cambridge. The station would have three platforms in total, two through platforms and one turnback platform to enable trains from Cambridge to terminate at Stewartby.
To deliver this, a new platform face would be constructed creating an island platform between the existing railway and the new turnback track. A new accessible footbridge would provide access across the tracks. Emergency exits from each platform would also be provided. The station would also see the existing platforms widened and lengthened, station furniture and signage relocated, as well as improvements to security and station access/egress. Drop off locations would also be considered for the station. Access to the station would continue to be from Green Lane.
Further facilities, such as car parking, could be added at additional cost although it is anticipated this would result in further impacts on development land. Due to these works it may be beneficial to move Stewartby station from its existing location to fully accommodate these works. Further work is required to confirm this.
Under the Consolidated Stations Option (Concept 2) for the MVL, it is proposed to close the existing station at Stewartby and relocate it to one of two potential locations being considered. Under this option, the relocated station would have three platforms, two through platforms and one turnback platform to enable trains from Cambridge to terminate at Stewartby.
Option 1 would relocate the station slightly north of the existing location with the station facilities, car parking and public realm located east of the railway. A new turnback would be built west of the railway to facilitate the turnback of trains. Three new platform faces would be constructed, a side platform to the east of the railway and an island platform between the existing and new track west of the railway. A new accessible footbridge would provide access across the tracks. Emergency exits from each platform would also be provided. Balancing ponds would be constructed to attenuate rainfall from the station building, public realm, accesses and railway.
The main station access would be from Green Lane but could be subject to change as designs potentially further integrate with the proposed development of the former brickworks site.
Figure 60 Stewartby station Option 1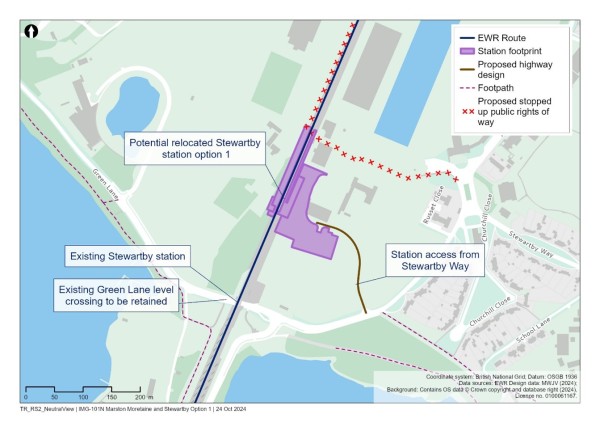
Option 2 would relocate the station to the north of Broadmead Road with the station facilities, car parking and public realm located east of the railway. A new turnback would be built west of the railway to facilitate the turnback of trains. Three new platform faces would be constructed, a side platform to the east of the railway and an island platform between the existing and new track west of the railway. A new accessible footbridge would provide access across the tracks. Emergency exits from each platform would also be provided. Balancing ponds would be required to attenuate rainfall from the station building, public realm, accesses and railway.
The main station access would be from Broadmead Road but could be subject to change as designs potentially further integrate with the proposed development of the former brickworks site.
Figure 61 Stewartby station Option 2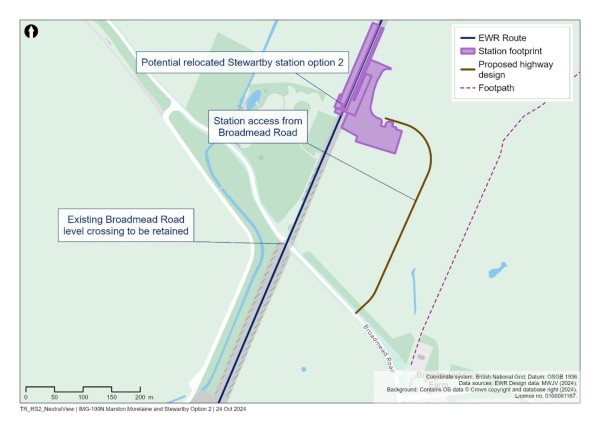
There are various potential locations for passing loops in this area, but final selection would be dictated by the selected locations of Ridgmont and Stewartby stations. This would be subject to an option selection process (see passing loops section in this chapter).
EWR Co currently has no preference on potential station relocation options, and is seeking views and feedback as part of this consultation. Feedback received, together with further design development, will help inform the selection of the preferred option, which will be presented at the statutory consultation.
EWR Co is aware that Universal Destinations & Experiences is exploring the potential to develop a theme park and resort next to the MVL north of Stewartby. The proposals for the MVL presented in this consultation do not take account of the Universal development. EWR Co is discussing the proposals with Universal Destinations & Experiences and Bedford Borough Council and considering the implications of the theme park and resort for the railway.
7.9.2 Initial environmental mitigation approach
The plans presented at this consultation, show initial proposals to mitigate the environmental impacts of the railway, in addition to mitigation already embedded into the design. Indicative proposals for this area include:
- Grassland and scrub habitat creation associated with balancing ponds either side of the railway.
- Woodland and grassland habitat creation at the proposed new station and associated balancing ponds (Stewartby station Option 1).
- Woodland, grassland and wetland habitat creation at the proposed new station and associated balancing ponds (Stewartby station Option 2).
- Trackside woodland habitat creation.
7.9.3 Construction approach
Further details of the construction methodology for the existing station or potential new station, car park, access road and track will be provided at the statutory consultation depending on the option taken forward.
Regardless of whether the station is retained or relocated, there would be some disruption during construction to undertake station works. In addition to work within normal hours there would be a combination of midweek and weekend possessions (when rail services are suspended) when working adjacent to the operational railway.
The proposed construction compound would be adjacent to the railway, accessed from Broadmead Road. This compound would support all aspects of the construction including welfare facilities and car parking for the workforce, materials delivery, and plant storage. The construction traffic would access the strategic road network (M1) via the A421.
7.9.4 Level crossings
Figure 62 Level crossings near Stewartby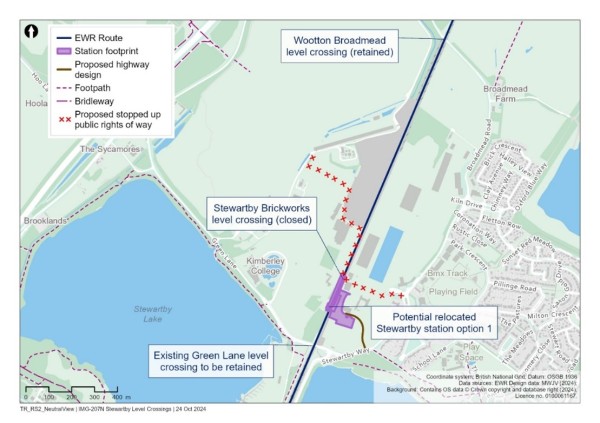
Green Lane
Green Lane level crossing at Stewartby is an existing full-barrier CCTV crossing with 3,420 vehicle and 90 non-motorised daily average users. It was proposed in the route update announcement to retain this as a CCTV crossing, subject to further assessment. Further assessment has shown that retention of the crossing would result in an acceptable safety risk (FWI of 0.00029, which suggests the probability of a fatality once in every 3,450 years). A high-level assessment of road capacity based on a revised barrier down time of 28 minutes within the hour suggests that the crossing can accommodate predicted traffic flows. The crossing would therefore be retained as a full-barrier CCTV crossing.
Stewartby Brickworks
As the level crossing at Stewartby Brickworks serves no purpose with the closure of the adjacent brickworks, this crossing is proposed to be closed with no replacement and the footpaths leading to the crossing extinguished.
Wootton Broadmead (Broadmead Road)
Wootton Broadmead level crossing at Stewartby is an existing full-barrier CCTV crossing with 1,450 vehicle and one non-motorised daily users. It was proposed in the route update announcement to retain this as a CCTV crossing, subject to further assessment. This further assessment, as summarised below has concluded that this crossing can be retained as a full-barrier CCTV crossing.
Depending on which Stewartby station option is selected as outlined in section 7.9.1, Wootton Broadmead level crossing would see a different number of trains crossing the level crossing given its location relative to the station. Under the Existing Stations Option (Concept 1a) and Stewartby station Option 1 under the Consolidated Stations Option (Concept 2), further assessment has indicated that retention of the crossing would result in an acceptable safety risk (FWI of 0.00031, which suggests the probability of a fatality once in every 3,226 years). Under Stewartby station Option 2 under the Consolidated Stations Concept (Concept 2), again retention of the crossing indicates an acceptable safety risk (FWI of 0.00020, which suggests the probability of a fatality once in every 5,000 years).
A high-level assessment of road capacity at the level crossing based on revised barrier down times (34 minutes within the hour under Stewartby station Option 1, and 27 minutes within the hour under Stewartby station Option 2) suggests that the crossing can accommodate predicted traffic flows.
7.9.5 Passing loops
Six options have been identified for the location of passing loops which would be constructed in the Ridgmont and Stewartby area as shown in Figure 63. There are three westbound loop options and three eastbound options, with only one loop required in each direction.
There are four passing loop options proposed around Stewartby:
- West of the railway, south of Green Lane.
- East of the railway, south of Broadmead Road and opposite the former brickworks sidings.
- East of the railway, north of Broadmead Road.
- West of the railway, north of Broadmead Road.
The location of the passing loops would be influenced by the decision on station concept and the potential relocated station options for Ridgmont and Stewartby. This is because the proposals overlap with station options. An option appraisal will be undertaken prior to the statutory consultation once station locations have been confirmed. All loops at this consultation are included in the draft Order Limits boundary
Figure 63 Options for passing loops on the MVL line.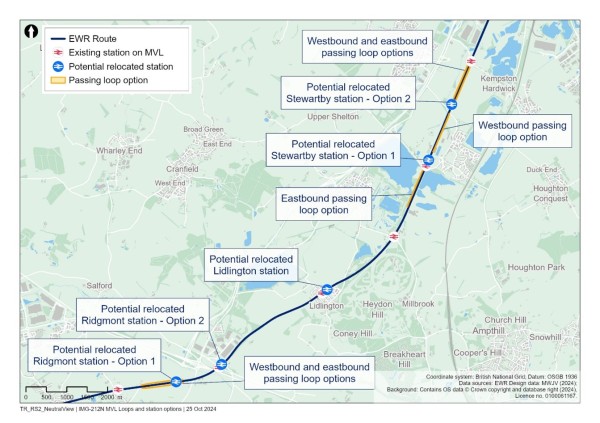
7.10 Kempston Hardwick and Kempston
7.10.1 Kempston Hardwick station
Under the Existing Stations Option (Concept 1a) for the MVL, the existing Kempston Hardwick Station would be retained, and minor upgrades of the station undertaken. This would include platform widening/lengthening, relocation of station furniture and signage, and improvements to security and station access/egress to allow for the safe passing of the faster Oxford to Cambridge trains. Drop off locations would also be considered for the station. Access to the station would continue to be from Manor Road and the station would continue to use the existing level crossing as a means of crossing between the platforms.
Under the Consolidated Stations Option (Concept 2) for the MVL, Kempston Hardwick station would be closed. Details around the decommissioning of the station and the extent of demolitions would be determined if this option was taken forward.
7.10.2 Initial environmental mitigation approach
The plans presented at this consultation, show initial proposals to mitigate the environmental impacts of the railway, in addition to mitigation already embedded into the design. Indicative proposals for this area include:
- Grassland and scrub habitat creation associated with balancing ponds east of the railway.
- Trackside woodland, grassland and scrub habitat creation.
7.10.3 Construction Approach
Regardless of station option, whether this be retention or closure, there would be some disruption during construction to undertake station works. In addition to work within normal hours there would be a combination of midweek and weekend possessions (when rail services are suspended) when working adjacent to the operational railway.
Further details of the construction methodology for the station, will be provided at the statutory consultation based on the option taken forward.
7.10.4 Level crossings
Figure 64 Level crossings near Kempston Hardwick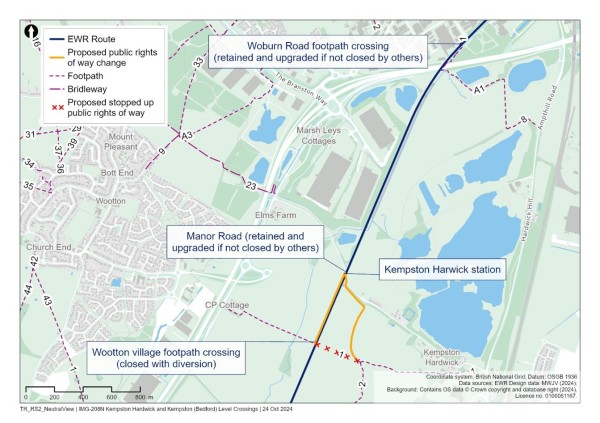
Wootton Village
Wootton Village footpath crossing has low usage (two daily average users during latest survey). This crossing would be closed with users diverted via new footpaths east and west of the railway to Kempston Hardwick level crossing.
Kempston Hardwick
Network Rail has plans to construct a new overbridge at Manor Road enabling the closure of Kempston Hardwick level crossing in the same location.
EWR Co has considered the implications if these plans do not go ahead. Kempston Hardwick level crossing is presently an automatic half barrier crossing with latest traffic surveys indicating 4,340 vehicle and ten non-motorised users on average per day. Based on projected usage and the introduction of EWR services, retention of the current crossing configuration indicates an intolerable risk score (FWI of 0.019 which suggests the probability of a fatality every 53 years).
EWR Co’s proposal would be to upgrade the crossing to a full barrier, MCB-OD type crossing which indicates bringing risk down to a tolerable level (FWI of 0.00016 which suggests the probability of a fatality every 6,250 years) without unacceptable queuing either side of the crossing.
Woburn Road
Network Rail has plans to construct a new footbridge at Woburn Road level crossing enabling the closure of the level crossing in the same location.
EWR Co has considered the implications if these plans do not go ahead. Woburn Road level crossing is currently a twin-track footpath crossing located next to Woburn Road Industrial Estate. Recorded traffic surveys indicate 12 cyclists and 44 pedestrians daily using the crossing. The cost of constructing a footbridge was considered disproportionate to the level of risk posed, and therefore the crossing is proposed be upgraded to a miniature stop light crossing to bring risks down to an acceptable level if Network Rail does not construct a new footbridge.
8 Bedford
Figure 65 Bedford area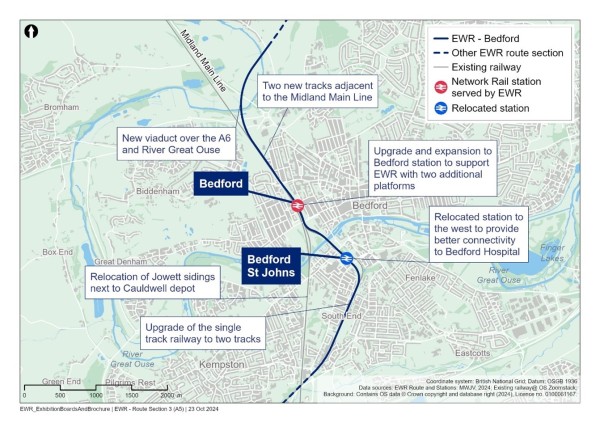
The East West Rail (EWR) route through Bedford would be approximately 5.4km (3.4 miles) long, extending north from Ampthill Road in Kempston, to Clapham Road, south-east of Clapham village, next to the River Great Ouse as shown in Figure 65.
At the route update announcement, East West Railway Company (EWR Co) set out preferred proposals for within the Bedford area. These were:
- Bedford St Johns – to relocate Bedford St Johns station to the west between Ampthill Road and Cauldwell Street to better serve Bedford Hospital.
- Serving Bedford – to serve Bedford town centre directly, which would require a route alongside the Midland Main Line (MML), continuing north through Bedford station and on towards Cambridge.
- North of Bedford station – to add two tracks alongside the MML to form a six-track corridor to accommodate an EWR service pattern of four trains per hour. This would require some properties to be demolished.
Since the May 2023 route update announcement, EWR Co has further developed the design for these proposals and sought to reduce their impacts on the local community and other stakeholders. The proposals are to:
- Relocate Bedford St Johns station to the west to better serve Bedford Hospital.
- Build a new two-track railway to the north of Sandhurst Road that would replace the existing single track MVL into Bedford station.
- Provide new sidings at Cauldwell Walk replacing those displaced at Jowett sidings.
- Build new infrastructure to integrate EWR at Bedford station along with providing other station improvements.
- Construct an additional two-tracks alongside the MML before diverging eastwards by Alexander Sports Hall playing field.
- Construct a new viaduct to cross over the River Great Ouse twice and Paula Radcliffe Way.
- Highway works including Ampthill Road, Cauldwell Street, Ford End Road, Bromham Road and A6 Great Ouse Way.
- Construct balancing and water storage ponds along the route.
- Divert utilities including overhead power lines.
8.1 South Bedford and Bedford St Johns
Figure 66 South Bedford and Bedford St Johns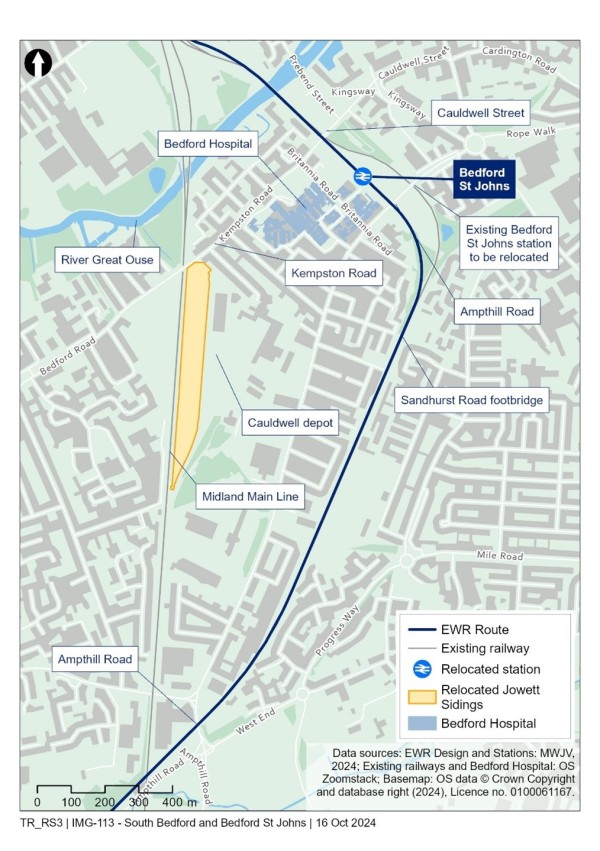
8.1.1 South of Bedford St Johns station
Improvements are proposed to the section of the MVL to the south of Bedford. Between Ampthill Road in Kempston and Sandhurst Road footbridge, the route would use the existing two-track corridor. Whilst existing infrastructure in this area is expected to remain largely unchanged by the project, the proposals may include enhancement work such as drainage upgrades, earthworks strengthening and rail systems updates. Any upgrades to the railway infrastructure would be undertaken within the current railway boundary.
From Sandhurst Road towards Bedford St Johns station, the existing railway currently reduces from two tracks to one. In addition, the existing alignment has a very tight radius curve (approximately 180-200 metre radius) which limits the operational speed for trains to 15mph.
To achieve the EWR timetable of two passenger trains per hour in each direction between Oxford and Bedford, one passenger train per hour between Bletchley and Bedford, and up to two passenger trains per hour between Stewartby and Cambridge, this single-track section would be realigned and reconstructed as a two-track alignment throughout its length as shown in Figure 67. In addition, the existing 15mph tight radius curve would be realigned south-west to achieve the proposed operational speed of 40mph, which would enable a faster and more regular service through Bedford.
The realigned curve in the approach to Bedford St Johns station would result in the railway moving closer to the rear of the properties on Ossory Way, the playground and open space adjacent to the Cauldwell Community Centre and the rear of the Raleigh and Southway building, which contains a range of community facilities.
The proposals have sought to strike a balance between having tight track geometry (a smaller curve radius), which would result in additional noise, vibration and increased maintenance, and a flatter track geometry (a wider curve radius), which would bring the railway closer to the residential properties and community facilities. The proposed curve between the MVL and Bedford St Johns would avoid the permanent loss of the open space and playground.
During construction, some or all of the open space would likely need to be used temporarily to facilitate construction activities. EWR Co would seek to ensure the playground continues to be accessible to the community during the construction works.
Figure 67 Indicative illustration of the alignment between the MVL and Bedford St Johns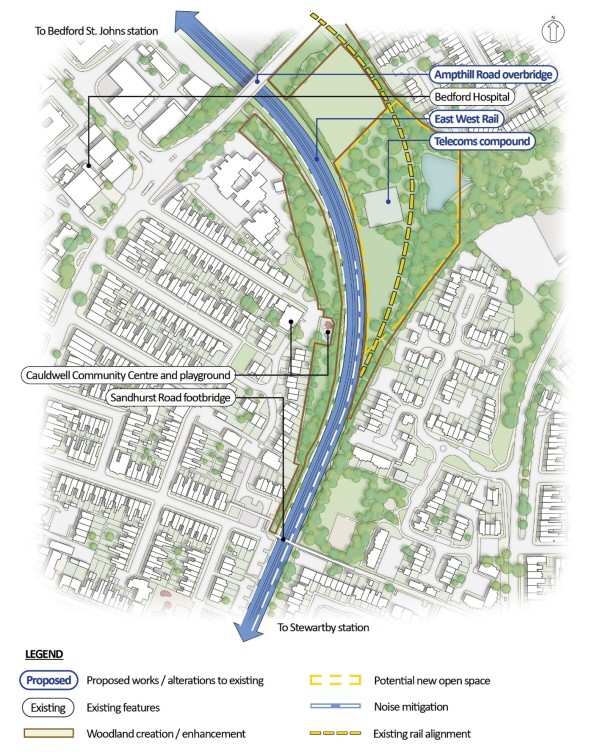
As the proposed EWR route passes the Raleigh and Southway buildings, the railway would cross the southern section of the Britannia Road car park before passing under Ampthill Road. Ampthill Road would potentially be raised to accommodate required clearances for overhead line equipment should electrification in the Bedford section be identified as the best solution to power the EWR trains. Past Ampthill Road the railway would continue to head north-west through the existing Britannia Road car park, which is the proposed location for the relocated Bedford St Johns station.
The increased height of the road bridge would be minimised through lowering the tracks by approximately 1m. The track lowering would help to reduce the overall extents and disruption of the highway works.
8.1.2 Bedford St Johns
It is proposed to relocate the existing Bedford St Johns station to the site of the current Britannia Road car park, between Ampthill Road and Cauldwell Street as shown in Figure 68. To accommodate the EWR service pattern outlined in Chapter 3 the relocated station would be a two-platform station, with vehicular access from the east via Melbourne Street. The station proposals would offer enhanced facilities and incorporate a station building, cycle parking and shared mobility provisions.
To replace the lost parking at Britannia Road car park and provide capacity for EWR passenger demand, a new multi-storey car park is proposed on the hospital-owned land west of the railway. The site chosen would improve access to the hospital for staff and patients due to its location and EWR Co is working with Bedford Hospital and other stakeholders on this proposal. The multi-storey car park is predominantly replacing the Britannia Road car parking spaces and is anticipated to be up to nine floors in height, ensuring doctors, nurses, patients and family members can continue to access the hospital. Final proposals for car parking provision and access, including the number of spaces, would be subject to a range of factors including integration with the Local Plan, demand modelling, engagement with stakeholders and the findings of detailed survey information. To reduce the height of the building, EWR Co would consider construction solutions and door-to-door strategies for rail users which would encourage the use of sustainable travel to and from the station.
Figure 68 Bedford St Johns station
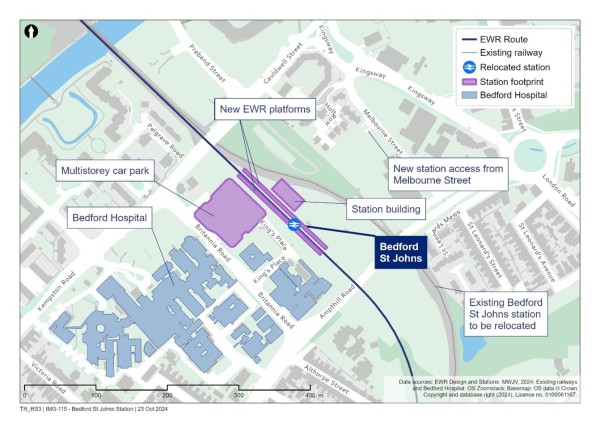
8.1.3 Cauldwell Street and the Great Ouse crossing
Past Bedford St Johns station the railway would pass under Cauldwell Street. The road would be raised 1 to 2m to accommodate required clearances for the overhead line equipment along with lowering the track in a similar manner to the proposals at Ampthill Road should electrification in the Bedford section be identified as the best solution to power EWR trains. Based on the current designs, the raising of the highway would require the demolition of The Crown residential care home on the corner of Britannia Road due to its proximity to the highway works. EWR Co will continue to refine the designs and will work with affected landowners and other stakeholders to understand the impacts and how they might be mitigated.
The junctions of Cauldwell Street with Prebend Street and Britannia Road would need to be reconstructed to accommodate the potential raising of Cauldwell Street. The junction from Cauldwell Street to Cauldwell Place would also need to be permanently closed. Access to the businesses fronting Cauldwell Street would be provided via Holme Street to the rear.
A temporary diversion of the junction of Cauldwell Street and Prebend Street through Bedford Borough Council’s car park at Borough Hall would be required during the reconstruction of Cauldwell Street overbridge to facilitate traffic flows.
As a result of the track lowering, the railway corridor would need to be made slightly wider. During construction of a new retaining wall, this change in earthworks footprint would temporarily impact the car parking of Britannia House and the gardens of 121 and 123 Palgrave Road.
Nine affected parking spaces are identified as belonging to specific flats in Britannia House: numbers 60, 61, 66, 69, 72, 87, 74, 126 and 127. A further eight car parking spaces would also be required on a temporary basis, however, no leasehold titles are registered against these spaces.
The increased earthworks footprint would also permanently impact approximately 60 spaces alongside the railway boundary in Prebend Street car park. As the design is refined, EWR Co will seek to reduce these impacts as far as possible.
Property impacts on Cauldwell Street and Palgrave Road described above are shown in Figure 69.
North of Cauldwell Street, the railway tracks would follow the existing railway alignment across the River Great Ouse crossing.
Where the project crosses the River Great Ouse, the existing crossing structure would need to be assessed for its ability to accommodate the increase in railway traffic and potentially strengthened. Any works to the structure would be expected to retain the railway at the current elevation above the river.
Figure 69 Property impacts near Bedford St Johns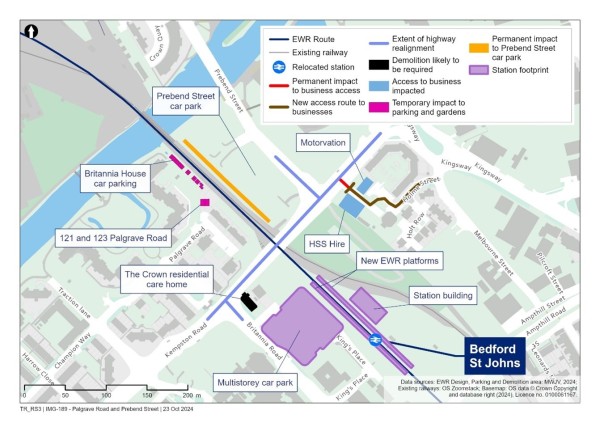
8.1.4 Jowett and Cauldwell Sidings
The railway would pass through Jowett Sidings, a Network Rail owned site which includes a maintenance delivery unit and five stabling tracks used for Thameslink rolling stock. Jowett Sidings are located alongside the Bedford Carriage Sidings as shown in Figure 70. The stabling tracks would be directly impacted by the project and would be relocated to Cauldwell Walk, adjacent to Cauldwell depot, and re-provided on a like for like basis. The relocated stabling tracks would need to be constructed and commissioned prior to the modification of the existing tracks at Jowett Sidings to maintain Thameslink services.
Where the existing Jowett Siding tracks are truncated at the north end by the EWR route, there is an opportunity to retain and repurpose some of the sidings infrastructure for EWR use which would minimise greenfield development of an alternative stabling site. This opportunity will be explored further with more details provided at statutory consultation.
Figure 70 Jowett Sidings and Bedford Carriage Sidings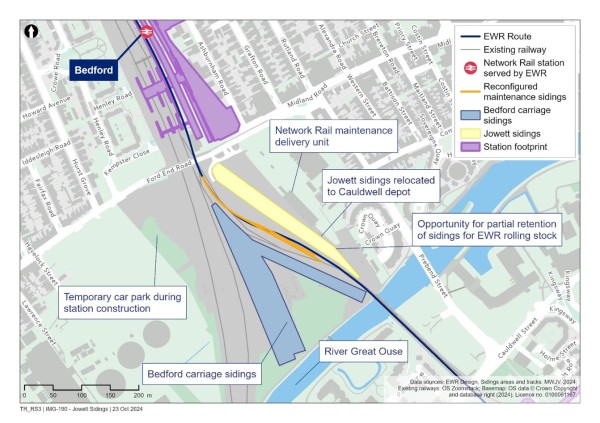
The existing Cauldwell depot is located on the MML approximately 1.2km (0.7 miles) south of Bedford station as shown in Figure 71. Cauldwell Walk, sited between the MML and the existing depot, is the proposed location for the Thameslink stabling. The stabling would consist of five sidings, each capable of accommodating a 12-car Thameslink Class 700 train.
A number of businesses have been identified at Cauldwell Walk which would need to be acquired to facilitate the construction and operation of the relocated sidings. EWR Co recognises that the impact on the businesses at Cauldwell Walk would cause concern and is committed to working with affected parties as the designs are further developed.
The Jowett Sidings site also contains maintenance sidings which would be retained and reconfigured in their current location to optimise their use.
EWR Co is considering options for maintaining access to Bedford Carriage Sidings which would remain between the MML and EWR tracks. These options will be developed in collaboration with Network Rail. A preferred solution will be presented at the statutory consultation.
Figure 71 Cauldwell Depot and Cauldwell Walk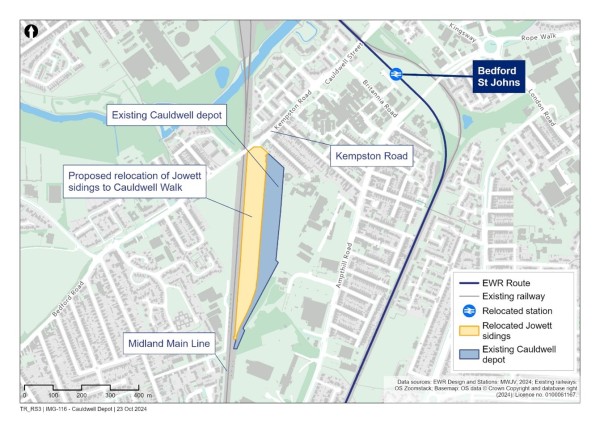
North of Jowett Sidings, the tracks would pass under Ford End Road, a key east-west route for Bedford.
As with other highway crossings in Bedford, clearance for overhead line equipment would be required should electrification in the Bedford section be identified as the best solution to power EWR trains. The design proposes one track through each of two arches under Ford End Road which aims to avoid the need to reconstruct part of the bridge, reducing construction time and disruption to the local community. Further surveys and technical assessments will be carried out to confirm if the existing brick arch spans can accommodate overhead line equipment without reconstruction.
In the event that one or more spans of Ford End Road does require reconstruction they would be replaced with flatter bridge sections in a similar manner to the current span over the MML, which was replaced when the MML railway itself was electrified. Replacement spans would be proposed instead of lifting the structure and highway level, as a vertical realignment in this location would require the complete reconstruction of Ford End Road, resulting in steeper and non-compliant highway gradients to connect to the eastern roundabout with Prebend Street and Midland Road.
Modifications to the existing tracks between Bedford Carriage Sidings and the existing Bedford station platforms would also be necessary to maintain operational access for rolling stock and to reinstate the maintenance sidings affected by the project.
8.1.5 Initial environmental mitigation approach
The plans presented at this consultation show initial proposals to mitigate the environmental impacts of the railway, in addition to mitigation already embedded into the design. Indicative proposals for this area include:
- Planting along the railway boundary between Sandhurst Road and south of the proposed Ampthill Road overbridge.
- Improvements to the existing open space adjacent to the Cauldwell Community Centre.
- Planting to the west of the railway boundary, south of Ampthill Road, including woodland and hedgerow planting, grassland habitat creation and improvements to screen project elements and provide the opportunity for new open space.
- Planting along the south of the proposed Ampthill Road overbridge.
- Provision of noise mitigation to the east and west of the railway along the curve located to the south of Bedford St Johns Station (commencing just north of the existing Sandhurst Road footbridge through to south of the proposed Ampthill Road overbridge).
- Planting along the railway boundary and south of the proposed Ampthill Road overbridge including tree and hedgerow planting and grassland habitat creation to create open space, habitat improvements and to screen scheme elements.
- Scrub habitat improvements located at Jowett Sidings, south of Ford End Road.
EWR Co recognises that the impacts on community facilities in this area may cause concern for local residents and is committed to working with local stakeholders during design development to help identify the optimal design including suitable environmental mitigation, where appropriate.
8.1.6 Construction approach for South Bedford and Bedford St Johns
Two main construction compounds are proposed for the South Bedford and Bedford St Johns area. The first compound would be situated within the existing industrial estate, at Caudwell Walk, to support the delivery of the new Cauldwell Sidings and highway access to the sidings. The second compound would be located adjacent to the existing Bedford St Johns station at the Britannia Road car park, both north and south of Ampthill Road. This compound would support the delivery of the new railway tracks and rail systems as far as the existing bridge over the River Great Ouse. It would also support construction of the new relocated Bedford St Johns station and parking, and the reconstruction of both Ampthill Road and Cauldwell Street road overbridges.
At both the Cauldwell Sidings and Bedford St Johns station work areas, in addition to new construction away from the operational railway, there would be interventions to the existing track and infrastructure. To ensure the safety of the railway, the workforce and the public, the majority of rail systems works would be undertaken when the existing railway is not operating. This would involve access to the existing railway in the form of possessions and blockades, generally over weekends and nights and some Christmas and Easter holidays. Wherever feasible, disruptive access would be reduced and works undertaken offline.
EWR Co recognises the impact this would have and will be working with affected parties as the designs are further developed to agree measures to mitigate these impacts where possible and to seek to enter into agreements with property owners where EWR would need to acquire property.
To reduce disruption during the construction stage, EWR Co is committed to working with National Highways, local highway authorities and other stakeholders to reduce the impacts of construction traffic. Routes to and from compounds to support the delivery of these works would be strictly controlled. The optimal point of connection with the strategic road network (motorways and major A-roads) would be assessed through the use of transport modelling. This would determine potential impacts of construction traffic and consider suitable means of mitigation to reduce the impact to the local area and communities. It is anticipated that the majority of construction traffic would utilise the A421 and associated shortest route to the site compounds. Access to Bedford Hospital for emergency vehicles, to the town centre and Bedford St Johns station would be maintained throughout construction.
More information on the construction methodology for the approach to South Bedford and Bedford St Johns station, including the multi-storey car park, will be provided at the statutory consultation. This will include consideration of the sequencing of activity to seek to minimise disruption to the local community and to users of the station.
8.2 Bedford station
Figure 72 Proposals for Bedford station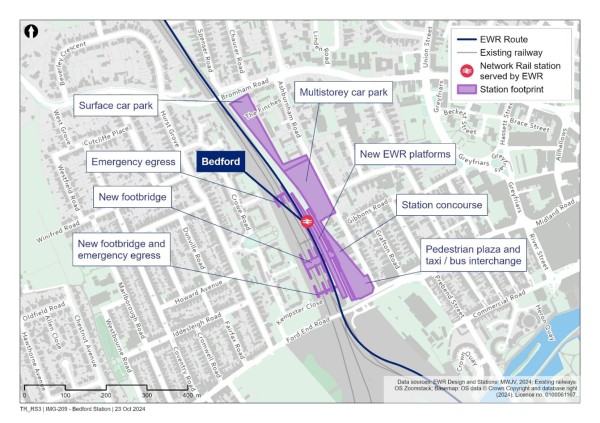
Bedford station, as shown in Figure 72, would be remodelled to include two new platforms to the east of the current platforms to accommodate the proposed EWR service pattern outlined in Chapter 3 (up to five trains per hour in each direction from the south towards Bletchley, and four trains per hour in each direction from the north towards Cambridge). Previous plans for Bedford station included three new platforms, with the third platform providing a turnback facility for a Bedford to Cambridge service. By extending this service further west to Stewartby, only two new platforms for Bedford station are required, reducing the impact of construction around Bedford station.
The new EWR platforms would be approximately 202m (221 yards) long. Under normal operation, 106m (116 yards) of the platform would be in use. The longer length is proposed to ensure that in scenarios where services are disrupted, trains can be split and joined. In addition, one of the existing platforms, platform 1A, would be widened and lengthened to improve Thameslink passenger services and operational performance.
The station would be accessible both from the south via Midland Road, through an enhanced area of public realm including retail provision, and from the proposed car park to the north. The proposed station building entrance would be located on the current site of the Bedford station Premium car park at the rear of the properties on Ashburnham Road. Stairs and lifts would provide access to the proposed gateline located on the new footbridge that would provide access and interchange between the new EWR platforms and the existing platforms at the station. An additional footbridge at the south end of the existing platforms is proposed for interchange opportunities and passenger connectivity between platforms whilst also providing a secondary means of escape in emergency situations. A further footbridge to provide a secondary means of escape is proposed at the northern end of the existing platforms.
Figure 73 Indicative illustration of Bedford station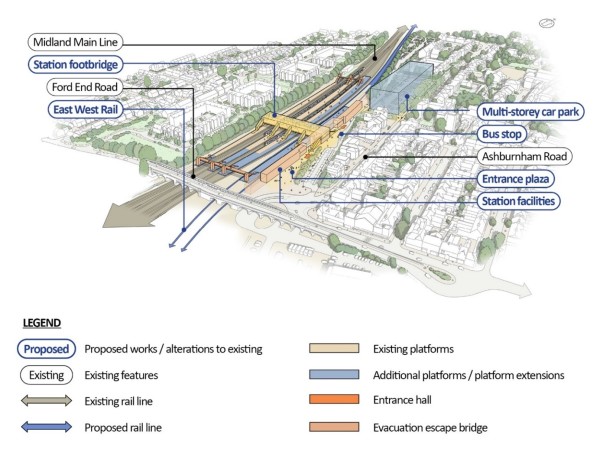
EWR Co would provide secure storage and facilities for all types of cycle and scooters, including adapted bicycles. On routes to and from the station EWR Co will work with local authorities to ensure infrastructure, such as cycle and walking paths, are safe and easy to use. In addition to being able to access the station from Midland Road. EWR Co also proposes a pedestrian plaza in front of the station entrance, providing a new public open space which would be integrated with bus and taxi interchange facilities. These interchange facilities would be sited on a one-way route between Midland Road and Ashburnham Road.
The proposals for Bedford station have been developed to take account of the local authority's aspirations for the regeneration of the area around the station and the wider ambitions for the town developed collaboratively with EWR Co, including the Bedford Town Centre and South Local Opportunity Plan.
Figure 74 Indicative illustration of the station forecourt and plaza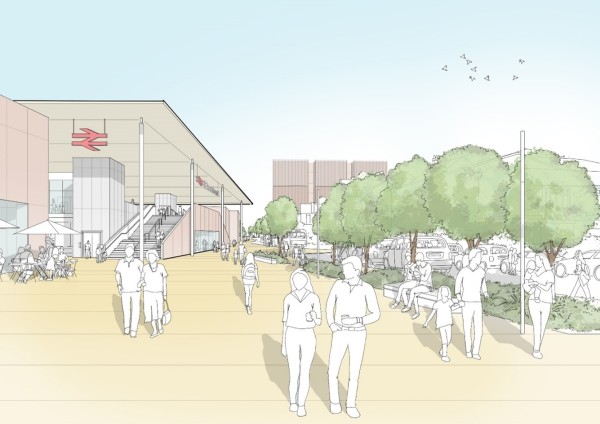
To replace the lost surface car parking at Ashburnham Road and Bedford station EWR Co is proposing new and improved parking facilities including a multi-storey car park on Ashburnham Road, sited above the current station car park. The car park on Ashburnham Road is anticipated to be up to eight floors in height. A temporary car park sited south of Ford End Road is proposed during the construction of the multi-storey car park. The existing surface car park adjacent to Bromham Road would be retained and reconfigured to accommodate the new railway.
Figure 75 Indicative illustration of multi-storey car park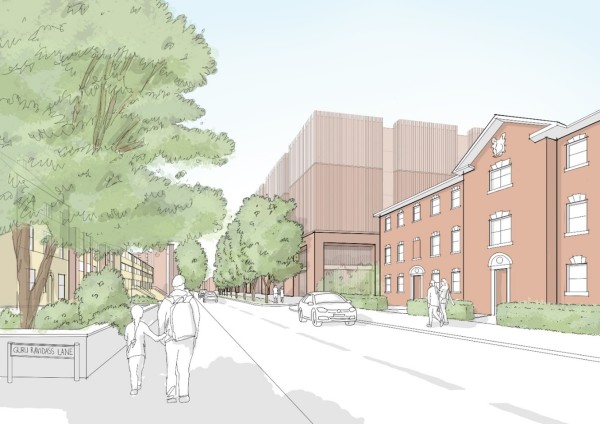
To reduce the height of the multi-storey car park, EWR Co is considering developing the existing surface car park adjacent to Bromham Road to provide a second multi-storey car park, potentially up to three floors in height.
Final proposals for car parking provision, including the number of spaces, would be subject to a range of factors including integration with the Local Plan, demand modelling, engagement with stakeholders and the findings of detailed survey information. To reduce the height of the building, EWR Co will consider construction solutions and door-to-door strategies which would encourage the use of sustainable travel to and from the station. More details following this work will be provided at the statutory consultation.
At the 2021 non-statutory consultation, EWR Co noted the possibility of affecting a number of commercial and residential properties in the Ashburnham Road area. EWR Co has since developed designs at Bedford station to reduce the number of new EWR platforms from three to two and include curved platforms instead of straight platforms to reduce land take on Ashburnham Road. This has resulted in commercial and residential properties identified at the 2021 non-statutory consultation no longer being required for acquisition with the exception of the car park to the rear of the Dom Polski club, which would still need to be acquired to accommodate the upgraded station facilities.
At the next stage of design, further development of the platform proposals will be carried out to optimise the interface between trains and platforms.
8.2.1 Initial environmental mitigation approach
The plans presented at this consultation show initial proposals to mitigate the environmental impacts of the railway, in addition to mitigation already embedded into the design. Indicative proposals for this area include:
- Woodland habitat creation to the west of the MML, south of the proposed station car park.
- Woodland habitat creation west of the railway to reinstate and enhance habitat connectivity and create visual screening in the longer-term.
8.2.2 Construction approach for Bedford station
A construction compound immediately north of the River Great Ouse near Bedford station would be created to support delivery of the redevelopment of the existing Bedford station, relocation of the existing Jowett Sidings, and construction of the new railway in this area.
The main compound would extend from the north bank of the River Great Ouse through to Bromham Road and would sit within land owned by Network Rail. Due to the size of the site, there would likely be a main welfare and office facility to the east of the existing Bedford station.
There would be a need to undertake some works outside of normal hours to reduce the disruption to the operational railway, for example to access the operational railway and the operational station environment, and to reduce traffic disruption. Works outside normal working hours would include midweek nights and weekends, as well as Christmas and Easter holiday periods.
EWR Co is committed to working with National Highways, local highway authorities and other stakeholders to reduce the impacts of construction traffic. Routes to and from compounds to support the delivery of these works would be strictly controlled. The optimal point of connection with the strategic road network (motorways and major A-roads) would be assessed through the use of transport modelling and discussed with relevant stakeholders. This would determine potential impacts of construction traffic and consider suitable means of mitigation to reduce the impact to the local area and communities. It is anticipated that the majority of construction traffic would utilise the A421 and associated shortest route to the site compounds. Access to the town centre and Bedford station would be possible throughout construction.
More information about the construction methodology for route section will be provided at the statutory consultation.
8.3 North of Bedford
Figure 76 North of Bedford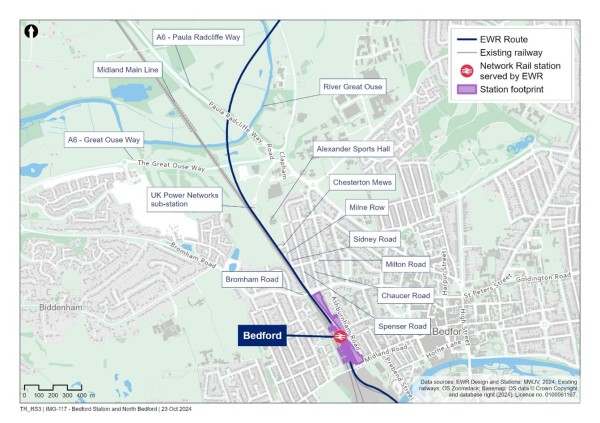
8.3.1 Bromham Road
North of Bedford station the two proposed EWR tracks would pass under Bromham Road and run parallel to the existing four track MML, creating a six-track corridor for approximately 900m (985 yards).
Bromham Road overbridge would need to be extended east to accommodate the two additional tracks. The existing highway level would remain largely unchanged to maintain existing highway gradients towards the roundabout with Ashburnham Road.
8.3.2 Poets area
Assessment work leading up to the route update announcement looked in depth at the advantages and disadvantages of four tracks versus six tracks to the north of Bedford station. EWR Co looked at whether part of the existing MML could be used to run EWR services to avoid the need for additional tracks. Providing two tracks for EWR and thus creating a six-track corridor to the immediate north of Bedford station was identified as the only viable option that would support the efficient operation of EWR trains serving Bedford town centre. EWR Co recognises that this option would significantly impact on a number of properties in the Poets area.
Since the route update announcement, EWR Co has continued to refine the proposals, seeking to reduce impacts on properties. As part of this work EWR Co considered whether a five-track corridor would reduce the overall width of the railway corridor whilst still accommodating the necessary EWR train service pattern. Having regard to railway operations, a five-track railway would mean that EWR services could not be segregated from those on the MML. This would lead to timetable and maintenance conflicts, inability to run a broadly even 15-minute interval train service, less flexibility to recover from disruption and would prevent existing MML services from expanding to include more trains in the future.
For the above reasons, including those reported at the route update announcement, the proposed design north of Bromham Road is to incorporate two additional tracks to the east of the MML. The additional tracks would allow EWR services to operate independently of other services and enable a reliable timetable for passengers.
EWR Co recognises the significant impacts to properties that would occur as a result of constructing these two additional tracks as shown in Figure 77 and Table 14. The number of residential and commercial properties likely to be acquired or demolished to enable the project delivery remains the same as presented at the route update announcement. As a result of design development, EWR Co has identified that the number of properties that may have part of their garden or parking area acquired has increased from 28 to 37. This is because:
- Analysis has identified the need for a revised turning area to be provided on Chaucer Road, resulting in the need to acquire the garden area of 1 to 9 Spenser Road (one block of flats, nine additional properties in total). The design of the turning area aims to reduce land take as far as possible.
- A revised route to maintain access between Milton Road and Sidney Road results in the need to acquire some of the garden area of 5 Milton Road (one additional property in total).
- Further land referencing has identified that 24 Spenser Road is made up of two properties: 24 Spenser Road and 24a Spenser Road (one additional property with loss of garden or parking in total).
- Review of the construction logistics proposals in the area has indicated that partial acquisition of garden areas of 142 and 144 Bromham Road would no longer be required (reduction of two properties in total).
In addition to the highway modifications detailed above, the widened rail corridor would result in Milne Row and Chesterton Mews cul-de-sacs being shortened adjacent to where property acquisition or demolition is required.
Table 14 provides a summary of changes from the route update announcement (RUA) in 2023 to this consultation:
Table 14 Poets area property impacts
|
|
RUA (2023) |
NSC (2024) |
Difference |
|
Residential properties likely to be acquired and/or demolished |
37 |
37 |
0 |
|
Residential properties which may lose part of their garden or parking area |
28 |
37 |
+9 |
|
Commercial properties likely to be acquired and/or demolished |
1 |
1 |
0 |
|
Total number of properties likely to be acquired/demolished or lose part of land |
66 |
75 |
+9 |
Figure 77 Poets area property impacts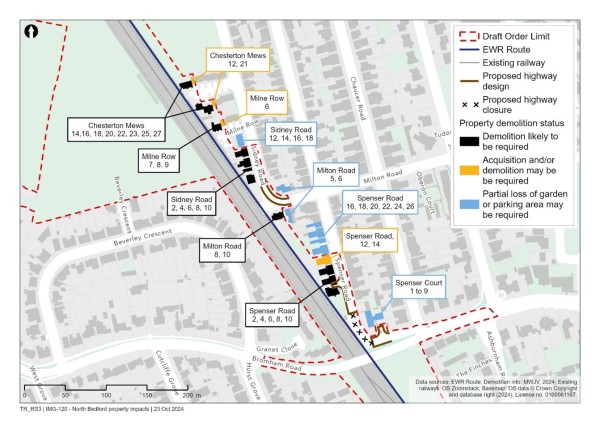
North of the Poets area, the acquisition of a strip of land along the western edge of the Sports Hall playing field would be required to facilitate construction of the proposed two-track railway. The pavilion in the corner of the playing field and the UKPN substation would also be impacted by the proposals. The substation would be reconfigured within its current footprint to facilitate the additional EWR tracks to the west of the MML.
8.3.3 Initial environmental mitigation approach
The plans presented at this consultation show initial proposals to mitigate the environmental impacts of the railway, in addition to mitigation already embedded into the design. Indicative proposals for this area include:
- Provision of noise mitigation, to the east of the railway, north of Bromham Road.
- Woodland, hedgerow and grassland habitat creation to the east of the railway to create open space, habitat enhancements and to screen scheme elements from properties on Spenser Road and Sidney Road.
- Woodland and grassland habitat creation to the west of the railway to create wider visual and ecological linkages to existing habitats.
8.3.4 Construction approach for North of Bedford
Two construction compounds north of Bromham Road are proposed to support delivery of the new twin-track and rail systems installation to the east of the existing MML. One compound would be located north of the existing electrical substation compound, with a strip of land adjacent to Sidney Road temporarily used to provide construction access. To the west of the MML, a second compound would be established to support delivery of environmental mitigation, new balancing ponds and associated access provisions.
The works from the compound to the west of the existing MML would be offline to the operational railway. The works being delivered from the compound to the east of the existing MML would include the delivery of rail system componentry using the existing railway as far as reasonably practicable. However, it is expected that some material would be imported by road.
Proposed demolitions in the Poets area include residential properties on Chesterton Mews, Milne Row, Sidney Road and Spenser Road. These demolitions would be undertaken early in the construction programme to create a clear corridor of land. Barriers would be erected to maintain safe segregation from public areas and the operational railway.
EWR Co is committed to working with National Highways, local highway authorities and other stakeholders to reduce the impacts of construction traffic. Routes to and from compounds to support the delivery of these works would be strictly controlled. The optimal point of connection with the strategic road network (motorways and major A-roads) would be assessed through the use of transport modelling. This would determine potential impacts of construction traffic and consider suitable means of mitigation to reduce the impact to the local area and communities. It is anticipated that the majority of construction traffic would utilise the A421 and associated shortest route to the site compounds. Access to the town centre and Bedford station would be maintained throughout construction.
More information about the construction methodology for this section will be provided at the statutory consultation.
8.4 River Great Ouse Area
8.4.1 A6 Great Ouse Way crossing
Once north of the UKPN substation, the railway would diverge from the MML and climb as it heads east towards Cambridge. The A6 Great Ouse Way would require realignment to accommodate the project. The highway would be rebuilt offline to the north of its current location, closer to the River Great Ouse between Mallard Chase Roundabout and Clapham Road Roundabout. The realigned highway would have a total length of approximately 1km (0.62 miles).
The A6 would remain elevated to cross both the MML and the new railway before dropping back down to the Clapham Road roundabout.
8.4.2 River Great Ouse Viaduct
North of the A6 Great Ouse Way, the new railway would continue to rise before passing over the River Great Ouse twice and the A6 Paula Radcliffe Way on a new viaduct as shown in Figure 78. The use of a viaduct rather than earthworks is essential to provide resilience to flooding and reduce the impact on flood storage volumes.
The proposed viaduct would be approximately 1.1km (0.68 miles) long and up to 18 metres (60ft) high above the floodplain (rail to ground level). Parapets, approximately 1.5m (5ft) tall, and OCS equipment, approximately 8m tall, would extend above rail level on the viaduct.
Overhead power lines would be rerouted to avoid clashing with the proposed viaduct as it crosses the A6 Paula Radcliffe Way.
Once east of the second crossing of the River Great Ouse, the railway would pass over Clapham Road where it would connect to the next route section (Clapham to Colesden).
Figure 78 A6 Great Ouse Way and River Great Ouse Viaduct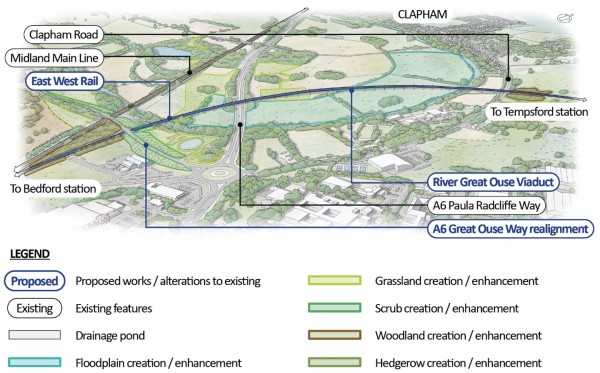
8.4.3 Initial environmental mitigation approach
The plans presented at this consultation show initial proposals to mitigate the environmental impacts of the railway, in addition to mitigation already embedded into the design. Indicative proposals for this area include:
- Woodland, hedgerow, grassland and wetland habitat creation to reinstate and enhance habitat connectivity to the north and south of the proposed River Great Ouse viaduct.
- A mixture of woodland, scrub, grassland and wetland habitat creation associated with the A6 Great Ouse Way realignment, the overbridge and balancing pond to integrate scheme elements into the wider landscape and to create ecological linkages to existing habitats.
- Floodplain enhancement surrounding the River Great Ouse viaduct and along the River Great Ouse.
8.4.4 Construction approach for River Great Ouse Viaduct
There would be two main construction compounds and three satellite compounds along the proposed route through the north of Bedford to Clapham to support the realignment of the A6 Great Ouse Way highway and associated new overbridges, and the construction of the new viaduct that would support the new railway over the Great River Ouse and its associated floodplain. The main compounds would be located to the north of the existing A6 Great Ouse Way adjacent to the River Great Ouse, and to the east of Clapham Road northwest of Manton Industrial Estate. The satellite compounds would be located east of the MML adjacent to the UKPN substation, to the north of the River Great Ouse between the A6 Paula Radcliffe Way and MML, and to the north-east of the A6 Paula Radcliffe Way west of the River Great Ouse.
The majority of the works associated with the highway diversion and viaduct would be constructed offline to the operational railway and in normal working hours. Some elements of work, including construction of the new A6 overbridges over the MML, connection of the permanent highway realignment to the original A6, and construction of the viaduct over Paula Radcliffe Way would be undertaken in extended hours, nights and weekends to remove the interface with operational railway/highway and reduce disruption. Where possible, works impacting the MML would be undertaken during weekends and/or Christmas/Easter holiday periods concurrently with other possession works.
It is anticipated that the viaduct support structures would be constructed with piled foundations onto which concrete pile caps and piers would be cast. The viaduct piers would then support cross beams and bearings onto which the viaduct deck would be placed. Several different construction methods would be available to form the viaduct deck structure and the final method chosen would be dependent on factors such as detailed design, available access, programme constraints and cost.
Construction traffic to support construction of the new A6 alignment and new viaduct structure would be controlled. The route to the nearest point of connection with the strategic road network would be assessed using transport modelling to reduce the impact to the local area and communities. For all compounds, dependent on further detailed traffic impact assessment, construction traffic would most likely utilise the A421 and associated shortest route to the site compounds.
More information about the construction methodology for this section will be provided at the statutory consultation.
9 Clapham Green to Colesden
Between Bedford and Cambridge, the 2023 route update announcement set out East West Railway Company’s (EWR Co’s) preference to adopt Alignment 1 for most of its length with a local variation of this alignment in the Tempsford area to facilitate a new station. More details on this variation are reported in Chapter 10 of this Technical Report, which refers to the Roxton to east of St Neots route section.
EWR Co has now further refined and developed its proposals for this section of the route between Clapham Green on the northern edge of Bedford and Colesden west of A1 Black Cat roundabout, which is the subject of this chapter. This approximately 12km (7 mile) section of the railway would require entirely new infrastructure and the construction of a twin-track railway. The rolling terrain through this section would require the railway to follow a mixture of new embankments, cuttings, bridges and viaducts.
The proposals for this route section include:
- Installation of approximately 12km (7 miles) of new twin-track railway, including the construction of associated embankments and cuttings.
- Diversion of roads, tracks and paths crossing the railway via new overbridges or underbridges.
- Construction of two passing loops near Colesden to allow faster passenger trains to overtake slower trains.
- Provision of various drainage and water storage ponds (referred to as balancing ponds).
- Various utility diversions along the route, including overhead electricity power lines.
Figure 79 Clapham Green to Colesden route section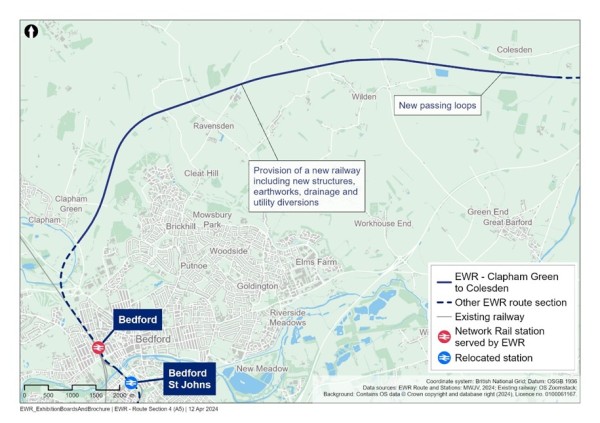
9.1 Clapham Green, Ravensden and Wilden
9.1.1 Clapham Green and Carriage Drive area
After leaving the viaduct and embankment to the north-east of Bedford, the railway would enter a cutting approximately 2.4km (1.5 miles) long between Clapham Green and Clapham Park Wood. The cutting would intersect Carriage Drive, Clapham Footpaths 5 and 6, and Brickhill Bridleway 54. As the cutting would be up to 14m (49 feet) deep, new overbridges or footbridges would be constructed close to existing ground level for all these crossings as follows:
Carriage Drive – A new overbridge is proposed with highway works either side of the railway to enable this crossing to be constructed. A temporary diversion of Carriage Drive would be required to maintain vehicular access to properties on the east of the railway (The Lodge and Woodlands). This would be constructed to the south of the existing highway alignment and would be in use while the new overbridge structure is constructed on the existing Carriage Drive alignment. The temporary diversion route would then be removed and properties accessed via the permanent new overbridge.
Clapham Footpath 9 – This footpath would be closed. Clapham Footpaths 8 and 24 would provide an alternative route.
Clapham Footpaths 5 and 6 – A new footbridge crossing over the railway is proposed where these footpaths intersect with the proposed railway.
Brickhill Bridleway 54 – Towards the northern end of the cutting (not shown in Figure 80), the bridleway would cross above the railway on a new footbridge providing access for all non-motorised users. This would require a slight diversion of the bridleway.
Figure 80 Crossing of the railway at Carriage Drive and Clapham Footpaths 5 and 6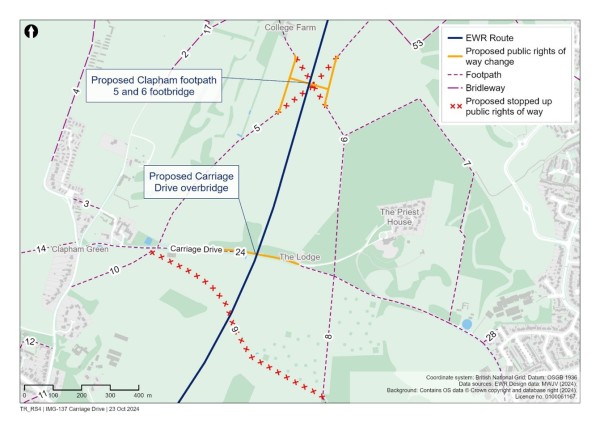
9.1.2 Graze Hill and Thurleigh Road area
A series of embankments up to approximately 12m (39 feet) high and cuttings up to approximately 10m (32 feet) deep would be required in this area due to the series of rolling hills that the railway would pass through.
Where the railway passes beneath Graze Hill, the railway would be in a 600m (656 yards) long cutting, and the road would cross over the railway using a new overbridge.
At Thurleigh Road, the railway would be on an embankment and a new railway underbridge would be provided to cross over the road. The road itself would be diverted by approximately 40m (44 yards) west to allow the structure over the road to be constructed while the existing road remains open.
Access roads to provide maintenance access to the railway would be constructed to the west of Thurleigh Road. Two balancing ponds would be installed, one to the north of the railway and one to the south. Both balancing ponds would be accessible from Thurleigh Road.
There are several public rights of way (PRoW) in the Graze Hill and Thurleigh Road area which are proposed to be modified:
- Ravensden Bridleway 4 – Adjusted to tie-in to the realigned Thurleigh Road.
- Ravensden Footpaths 5, 46 and 47 – Closed, with a diversion provided using the realigned Thurleigh Road, Ravensden Bridleway 4 and Ravensden Footpath 4.
Figure 81 Modifications to PRoWs in the Graze Hill and Thurleigh Road area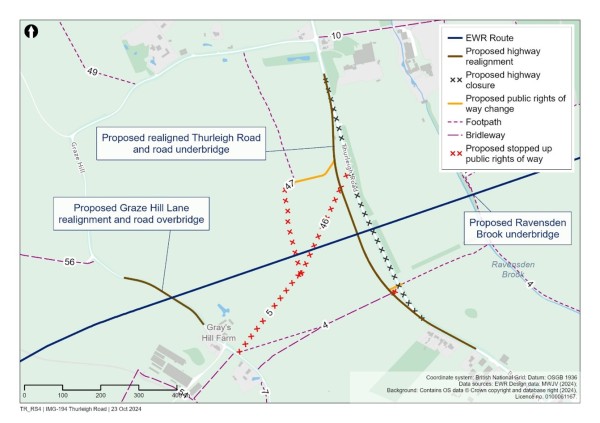
Directly to the east of Thurleigh Road, a new underbridge would be constructed to enable the railway to cross over Ravensden Brook. A balancing pond would be constructed close to this crossing point, which would be accessible from Sunderland Hill.
9.1.3 Sunderland Hill and Ravensden area
A series of embankments up to approximately 6m (19 feet) high and cuttings as deep as approximately 9m (29 feet) would be required as the railway passes to the north of Ravensden.
The railway would pass beneath Sunderland Hill (B660) in cutting. The highway would be raised on an overbridge but retain its current horizontal alignment.
Ravensden Byway 61 would be diverted parallel to the southern edge of the railway to tie-in with Sunderland Hill overbridge to cross the railway approximately 300m (328 yards) west of its current path.
To replace a field access currently to the south of the proposed railway, a farm access track would be provided on the west side of Sunderland Hill, to the north of the railway.
Towards the east of the cutting, a new footbridge is proposed to enable Ravensden Footpath 35 to cross the railway approximately 50m (55 yards) to the west of its current path. Wilden Footpath 22 would also utilise this footbridge as a crossing point, approximately 400m (437 yards) west of its route, with a new diversion route provided on the north side of the railway.
Changes to the PRoW routes in the Sunderland Hill area are shown in Figure 82.#
Figure 82 Proposed PRoW changes in the Sunderland Hill area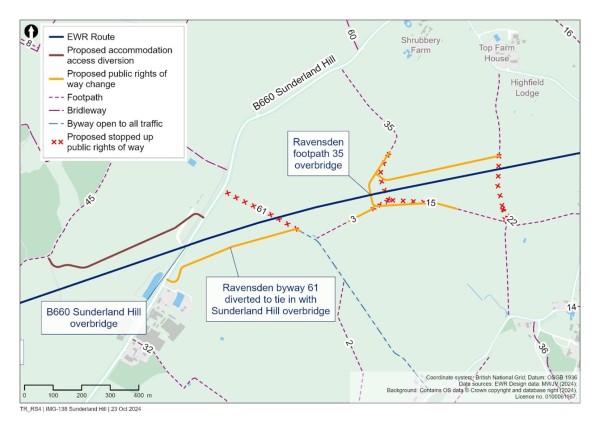
9.1.4 Wilden area
In the Wilden area, the railway would continue on an embankment up to a height of approximately 12m (39 feet). Since the non-statutory consultation in 2021 the proposed alignment north of Wilden has been moved slightly further away from the village.
The railway would cross over Shrubbery Lane, before then passing over South Brook West on a viaduct. To the west of the brook, a maintenance access road would be provided from Wilden High Street, which would also accommodate a diversion of Wilden Footpath 16.
Vehicular maintenance access would also be provided to the east of the brook, alongside the existing path of Wilden Bridleway 33 from Wilden High Street to the north of the railway. East of this vehicular maintenance access point, Wilden Footpath 27 (the North Bedfordshire Heritage Trail long distance path) would cross the railway via a new footbridge.
The various proposed crossings of the railway in the Wilden area are illustrated in Figure 83.
Figure 83 Proposed PRoW changes in the Wilden area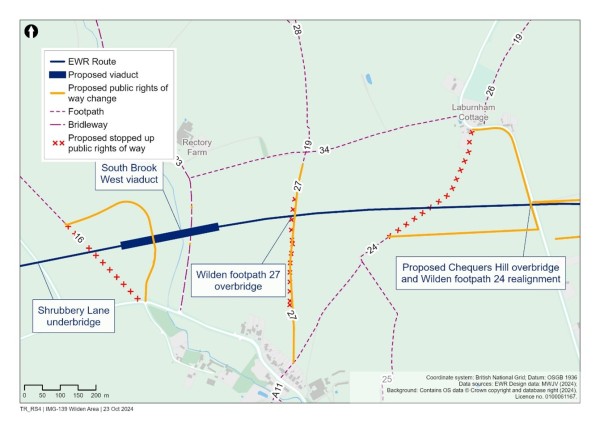
9.1.5 Chequers Hill
Having crossed South Brook West, the railway would enter a cutting approximately 3km (1.9 miles) long and up to 13m (43 feet) deep. A new bridge would be constructed to take Chequers Hill over the railway and would also accommodate a diversion of Wilden Footpath 24.
Colesden Road, further east along the cutting, would require a diversion to the west to enable it to cross over the railway. This diversion would rise to approximately 7m (23 feet) above ground level.
To maintain access to local properties and Wilden Lakes, a new access road would be constructed from the diverted Colesden Road. This would also provide maintenance access to a balancing pond located between the old and new Colesden Road alignments, and to a vehicular maintenance access point for the railway. Vehicular maintenance access would also be provided to the north of the railway from the diverted Colesden Road.
9.2 Colesden
9.2.1 Passing loops
To the east of the Colesden Road bridge, the route would continue on a series of embankments up to approximately 10m (33 feet) high and cuttings of up to approximately 3m (9 feet) deep.
Approximately 1.3km (0.8 miles) long passing loops would be constructed in this area. These would be located to the south of Colesden, approximately 4km (2.5 miles) east of the Ravensden area. These would enable rail traffic regulation between faster passenger trains and slower trains.
9.2.2 Colesden footpaths
There are a number of footpaths in the area of the proposed passing loops, and a joint crossing point over the railway would be provided via a new accommodation bridge at Wilden Bridleway 16. This crossing point would bring together Wilden Bridleway 1, Wyboston Chawston and Colesden Bridleway 16, Wyboston Chawston and Colesden Footpath 15 and a farm access track.
Figure 84 Proposed railway PRoW in the Colesden area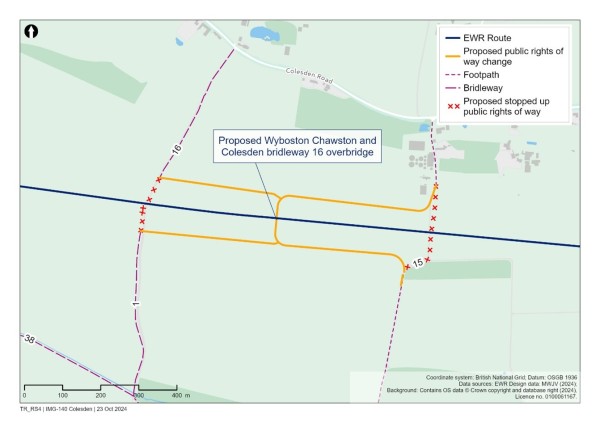
9.2.3 West of South Brook East
At the eastern end of the passing loops, a new maintenance access road from Colesden Road is proposed. This would provide vehicular maintenance access to the railway and a balancing pond. It would pass under the viaduct over South Brook East.
9.3 Initial environmental mitigation approach
The plans presented at this consultation show initial proposals to mitigate the environmental impacts of the railway, in addition to mitigation already embedded into the design. Indicative proposals for this area include:
- Landscape mitigation earthworks and planting either side of the railway, including woodland, hedgerows and scrub planting together with grassland and wetland habitat creation.
- A mixture of woodland and grassland habitat creation associated with balancing ponds either side of the railway.
- Planting to reinstate and enhance habitat connectivity, notably to existing woodland blocks and to create visual screening in the longer-term.
9.4 Construction approach
There are four main construction compounds proposed to support the works within this section. These temporary compounds would typically provide welfare, office and storage facilities and would be supported by several satellite compounds at strategic locations along the route.
The first main construction compound would be located at the interface with the proposed River Great Ouse viaduct. This compound would support delivery of the new viaduct and local earthworks.
The second main construction compound would be located adjacent to B660 Sunderland Hill. This compound would support delivery of the work to the highway and provide support to general earthworks.
The third main construction compound would be located off Chequers Hill to support construction of the new viaduct in the Wilden area.
The final main construction compound would be sited adjacent to Colesden Road, to support delivery of the passing loops.
The works in this area would be primarily carried out across farmland and mainly consist of extensive earthwork cuttings and embankments. The earthworks materials would be predominantly moved within the draft Order Limits along temporary haul roads. Wherever possible, construction fill to form new embankments would come directly from cuttings. Where this is not possible, fill would need to be brought in and stored in temporary stockpile areas until required. There would also be works associated with structures, drainage, utilities and the passing loops.
Construction traffic routes to support the delivery of the works would be strictly controlled. Motorways and major A roads would be used where practical to mitigate potential impacts to the local road network and communities.
For compounds on the west side of this route section, construction traffic is expected to use the A6. The construction compounds close to Thurleigh Road and further to the east side of this route section would use either the A421 or the A1.
Highway routes to and from the main roads will be analysed at the next stage of design development, with final traffic routes for construction traffic dependent on further detailed traffic impact assessments and modelling.
More information about the construction methodology for this route section will be provided at the statutory consultation.
10 Roxton to east of St Neots
This section of the project, comprising a proposed new two-track railway, would extend approximately 10km (6 miles), between South Brook East, to the west of Roxton, and the roundabout between the B1428 Cambridge Road and the A428 to the east of St Neots.
As part of the 2023 route update announcement, East West Railway Company (EWR Co) confirmed that Alignment 1 (Tempsford variant) was the preferred alignment for the route between Bedford and Cambridge. This alignment would serve a new station at Tempsford. In this chapter of the Technical Report, this alignment is referred to as Alignment 1a.
Following the route update announcement, two local variations of Alignment 1a were developed – Alignment 1b and Alignment 1c. Both these options would include a new station close to Tempsford, providing a passenger interchange with the existing East Coast Main Line (ECML). EWR Co has assessed Alignment 1b and Alignment 1c and is presenting these options for feedback as part of this consultation.
Both alignment options run close to the new 16km (10 mile) dual carriageway being constructed by National Highways as part of the A428 Black Cat to Caxton Gibbet improvements scheme (‘A428 scheme’). The new dual carriageway will be a continuation of the existing A421 and, upon opening, National Highways will classify the new dual carriageway as the A421. It is therefore referred to as ‘new A421 dual carriageway’ within these documents. It is due to open in 2027.
Consideration is being given to a temporary rail logistics hub to support rail systems construction, for which two options (Options B and F) are being presented as part of this consultation for feedback. The location of the temporary rail logistics hub will be informed by the selected alignment of the railway and will take account of feedback from this consultation.
Figure 85 Roxton to east of St Neots route section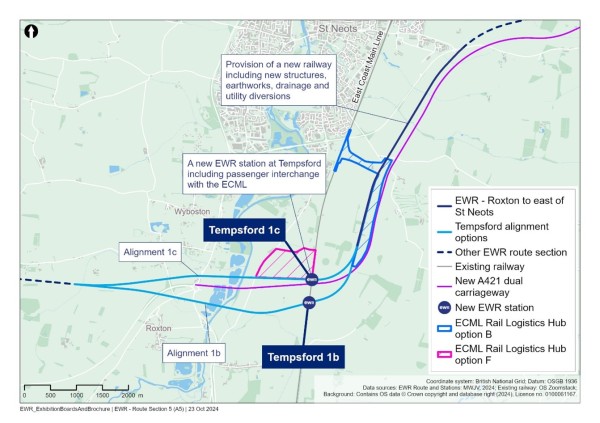
The proposed works in this area include:
- Construction of new track and associated infrastructure to cross the Great Ouse Valley, comprising long viaducts linked by embankments. Two alignment options are being presented for consultation, Alignment 1b and 1c.
- Construction of a new station at Tempsford that would provide an interchange with the ECML.
- Consideration of a temporary rail logistics hub connecting East West Rail (EWR) and the ECML to be used to support construction, with land reinstated post-construction. Two options are being presented for consultation, Options B and F.
- Construction of new overbridges and underbridges for road, track, and path crossings, culverts and overbridges for watercourses, and associated diversions where needed.
- Drainage and water storage ponds (referred to as balancing ponds).
- Utility diversions along the route section including overhead electricity power lines.
10.1 Overview
Three alignment options, Alignments 1a, 1b and 1c were appraised using the Assessment Factors. As it comprised the existing alignment design in this area, Alignment 1a was used as the baseline against which Alignments 1b and 1c were assessed.
This process concluded that Alignment 1b and Alignment 1c would perform better, provide additional benefits and reduce potential impacts compared to the baseline Alignment 1a. Both options are being presented and shared for feedback as part of this consultation.
Where the alignment options are different, between the South Brook East near Colesden and the B1046 St Neots Road near Little Barford, the two alignments are described separately. They are described together where they follow the same alignment north of the B1046 St Neots Road.
10.2 Alignment 1b
Figure 86 Indicative illustration of Alignment 1b (Alignment 1c shown in dashed line)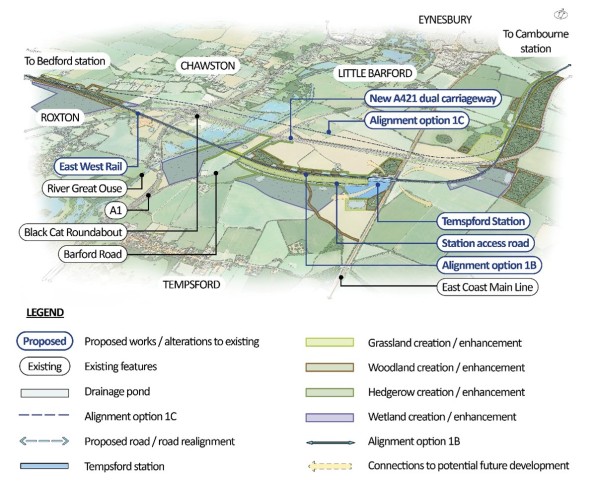
10.2.1 South Brook to Barford Road
Starting at the western end of the route section, immediately to the east of South Brook, the railway would be on embankment. Access roads connected to Colesden Road would be provided on either side of the embankment to serve railway maintenance access points.
The railway would continue on embankment up to approximately 17m (55 feet) above ground level for a total length of approximately 1.2km (0.75 miles) until it reaches the existing A421, realigned near to the new Black Cat roundabout as part of the A428 scheme. Balancing ponds would be constructed to the north of the embankment, at the approximate midpoint of the embankment, and adjacent to the existing A421.
At the existing A421, the railway would transition onto a viaduct up to approximately 17m (55 feet) high for a length of approximately 1.6km (1 mile) to cross over:
- The existing A421.
- Bedford Road to the north of Roxton.
- The A1 Great North Road to the south of Black Cat roundabout.
- The River Great Ouse.
The height of this viaduct is governed by the need to cross the new A421 dual carriageway which itself is constructed on an embankment. The length of continuous viaduct, as opposed to embankment, is as a result of the alignment passing through areas of flood risk. Six balancing ponds are proposed to be provided along the length of this viaduct.
The Roxton Garden Centre and a scrap yard to the west of Bedford Road would likely be directly impacted by this alignment, and there could be potential impacts to the Green Acres residential property. If this alignment option is progressed, EWR Co would work with the affected property owners as the designs are further developed to agree measures to reduce the impacts of the proposals where possible, and to seek to enter into agreements with property owners where property would need to be acquired.
An embankment, approximately 120m (131 yard) long and up to approximately 9m (29 feet) high, would be constructed immediately to the west of Barford Road.
10.2.2 Barford Road to Boys Wood
The railway would return onto viaduct to the west side of Barford Road for a length of approximately 2.4km (1.5 miles). It would cross over Barford Road, which, having been reconstructed by the A428 scheme, would require further work to be realigned beneath the new railway. The railway would then cross over the ECML and curve round to cross the new A421 dual carriageway in a northerly direction. The viaduct would be approximately 24m (78 feet) high to cross over the new A421 dual carriageway, which is approximately 9m (30 feet) above ground level on embankment at this point.
The access road for Tempsford station would be from Barford Road. EWR platforms would be located on the EWR viaduct and two platforms would be provided for the ECML slow lines, enabling passenger interchange between the two railways.
Balancing ponds would be provided along the length of the viaduct and for the new station at Tempsford, as well as a replacement balancing pond for the new A421 dual carriageway to allow optimal positioning of the EWR viaduct structure piers.
Further engagement would be required with National Highways to optimise the bridge design and pier positions at the crossings of the realigned A421 near Black Cat Roundabout, A1 Great North Road and new A421 dual carriageway to mitigate potential impacts on the roads.
10.2.3 Boys Wood to east of St Neots
North of the crossing of the new A421 dual carriageway, the railway would head north and transition to embankment initially, before passing through the undulating terrain on a series of short embankments around 3m (9 feet) high, and cuttings of up to approximately 8m (26 feet) deep. A balancing pond would be provided to the north of Boys Wood.
Construction of the railway in this area would directly impact Top Farm and Rectory Farm Cottage. EWR Co recognises the impact this would have and will be working with affected parties as the designs are further developed to agree measures to reduce the impacts of the proposals where possible, and to seek to enter into agreements with property owners where property would need to be acquired.
Apart from some minor level differences, both Alignments 1b and 1c would be the same going north from the crossing under the B1046. See section 10.4 titled ‘Common route north of B1046 St Neots Road’ for a continuation of the description of the railway.
10.3 Alignment 1c
Figure 87 Illustration of Alignment 1c (Alignment 1b shown in dashed line)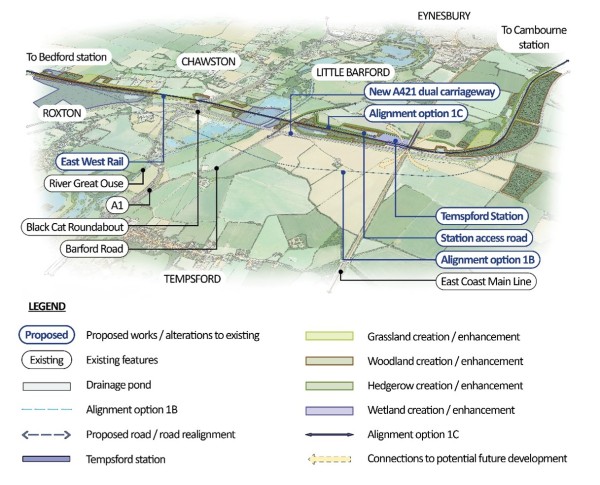
10.3.1 South Brook to Barford Road
The main difference between Alignment 1b and Alignment 1c is that Alignment 1c would run to the north of Black Cat roundabout and would not cross the existing or new A421 dual carriageway, which means the railway would be significantly lower than Alignment 1b.
Immediately to the east of South Brook, the railway would be on embankment and access roads connected to Colesden Road would be provided on either side of the embankment to serve railway maintenance access points.
Heading east from South Brook East, the railway would continue on embankment up to approximately 15m (49 feet) above ground level until it reaches Roxton Road (which is to be realigned by the A428 scheme). The proposed embankment would have a total length of approximately 1.5km (0.9 miles).
Wyboston Footpath 10 would be diverted to the east to go around this embankment. A balancing pond would also be provided in this area, directly to the south of the embankment.
At Roxton Road, the railway would transition onto viaduct up to approximately 15m (49 feet) high and parallel to the A421 (existing and new dual carriageway) for a length of approximately 1.6km (0.99 miles) to cross over:
- Roxton Road.
- Wyboston Footpath 7.
- Wyboston Footpath 8.
- The A1 Great North Road to the north of Black Cat roundabout.
- The River Great Ouse.
The height of the viaduct is governed by the need to cross Roxton Road and the A1 Great North Road. Like Alignment 1b, the length of continuous viaduct, as opposed to embankment, is as a result of the alignment passing through areas of flood risk.
Balancing ponds would be provided adjacent to Wyboston Footpath 8 and to the north-east of the Black Cat roundabout.
Further engagement would be required with National Highways to optimise the bridge design and pier positions at the crossing of the A1 Great North Road to mitigate potential impacts on the road.
10.3.2 Barford Road to Boys Wood
East of the River Great Ouse, the railway would cross under a realigned Barford Road and then transition onto embankment for approximately 900m (980 yards) and up to approximately 8m (26 feet) high. Balancing ponds would be provided either side of this embankment. The railway would then return onto viaduct for approximately 700m (765 yards) and up to approximately 10m (32 feet) to accommodate the new Tempsford station and to cross over the ECML.
The access road for Tempsford station would be to the north-east of the realigned Barford Road. Like Alignment 1b, EWR platforms would be located on the EWR viaduct and two platforms would be provided for the ECML slow lines, enabling passenger interchange between the two railways. A balancing pond would be provided at the eastern end of this viaduct.
10.3.3 Boys Wood to east of St Neots
On returning to embankment east of the ECML for approximately 450m (492 yards) and sloping down from 9m (30 feet) to existing ground level, the railway would turn north, largely in cutting, down to approximately 12m (39 feet) deep for a distance of approximately 1.7km (1.1 miles) alongside the new A421 dual carriageway.
The terrain further north is undulating, and after briefly returning to close to ground level for approximately 100m, the railway would enter a cutting approximately 600m (656 yards) long and 8m (26 feet) deep on the approach to the B1046 St Neots Road. A balancing pond would be provided to the south of the B1046 St Neots Road.
Construction of the railway in this area would directly impact Top Farm and Rectory Farm Cottage. EWR Co recognises the impact this would have and will be working with affected parties as the designs are further developed to agree measures to reduce the impacts of the proposals where possible, and to seek to enter into agreements with property owners where property would need to be acquired.
Apart from some minor level differences, both Alignments 1b and 1c would be the same going north from the crossing under the B1046. See section 10.4 titled ‘Common route north of B1046 St Neots Road’ for a continuation of the description of the railway.
10.4 Common route north of B1046 St Neots Road
At the B1046 St Neots Road, which would be diverted as part of the A428 scheme, the railway would cross under a new highway overbridge. The highway would remain close to existing ground level. Maintenance access roads would be provided either side of the cutting, accessed from the B1046 St Neots Road. These roads would serve railway maintenance access points and a balancing pond to the north.
The railway would cross over Hen Brook and Abbotsley Footpath 9 on an approximately 250m long viaduct at around 7m (23 feet) above ground level. Modifications would also be made to the farm access track adjacent to Hen Brook to maintain field access in this area, as well as providing maintenance access to a balancing pond to the north of Hen Brook.
The railway would then cross over the tributary of Fox Brook on an underbridge. A balancing pond would be provided directly to the north of the tributary of Fox Brook, which would be accessed for maintenance from the A428.
At the northern end of this route section, a new footbridge over the railway would accommodate Abbotsley Footpaths 16 and 17, which will be combined by the A428 scheme. This route would tie into the existing Footpath 17 to the west.
The final balancing pond in this route section would be provided to the west of the railway, adjacent to the roundabout between the B1428 Cambridge Road and the A428.
10.5 Tempsford station
Both alignment options propose a new station at Tempsford to serve existing populations and potential future housing and economic development in the area. In both options the railway would be elevated on a viaduct where the station is proposed, with the tracks being approximately 22m (72 feet) above ground level for Alignment 1b and approximately 9m (29 feet) for Alignment 1c.
Highway access for both station options would be from a realigned Barford Road. This would be to the south of EWR in Alignment 1b and to the north in Alignment 1c.
The new station would include two EWR platforms on the viaduct and two ECML platforms on the existing slow lines at ground level, with a station building and interchange routes between the two railways. Step free access would be provided throughout, along with an active travel hub including cycling facilities, bus facilities and car park.
The station designs will continue to be developed, using good design principles to maximise the efficiency of both door-to-door connections with existing and future populations in the area both north and south, and interchange of passengers between EWR and the ECML. This will include determining the best location for Alignment 1c station platforms relative to the new A421 dual carriageway to serve both railway lines and the communities it will serve. Stakeholder inputs will inform this development.
10.6 Initial environmental mitigation approach
The plans presented at this consultation, show initial proposals to mitigate the environmental impacts of the railway, in addition to mitigation already embedded into the design. Indicative proposals for this area include:
- Landscape mitigation earthworks and planting either side of the railway, including woodland, hedgerows and scrub planting together with grassland and wetland habitat creation.
- Planting including woodland, scrub and hedgerows which would also compliment the A428 scheme proposals.
- Wetland and wet grassland habitat creation, particularly in the area surrounding the River Great Ouse and other watercourses as well as areas associated with balancing ponds.
- Planting to reinstate landscape pattern and enhance visual and ecological linkages, notably to existing woodland blocks and to create visual screening in the longer-term.
10.7 Construction approach
There would be two main construction compounds proposed to support construction of the viaducts, to the west of the A1 Great North Road/existing A421, and to the east of the ECML. For Alignment 1b, compounds would also be needed to support the existing and new A421 dual carriageway crossings. There would also be several satellite compounds required along this section to manage deliveries and provide local storage of materials and support facilities. The position and size would be dependent on the final alignment option. Compounds would be predominantly located on farmland.
Smaller compounds would also be provided north of Boys Wood including the temporary ECML rail logistics hub described in the following sections, and main compounds to the east of the ECML and at Cambridge Road.
The earthworks materials to support the new alignment, wherever practicable, would be transported within the temporary site boundary on haul routes to reduce the impact on local highways. Wherever possible, construction fill to form new embankments would come directly from cuttings. Where this is not possible, borrow pits and/or temporary stockpile areas would be used.
Due to the complexity of the viaduct construction and the interfaces with major highways, there would occasionally be a requirement for extended working hours to reduce the impact on the local highways and operational railway, which would need to be closed temporarily to allow construction.
Both alignment options would cross Barford Road. Alignment 1b would cross over the highway on the ECML viaduct, while Alignment 1c would cross under Barford Road on a new road overbridge. Temporary road closures would be required to allow construction of the overbridge.
Works to construct the proposed railway, the associated viaduct crossing of the ECML and the new station that may risk impacting the operation of the ECML railway would need to be undertaken during railway closures and possessions. These works would generally include any construction above the railway, such as the new viaduct deck and station footbridges, as well those in close proximity, such as foundations and new platforms. To deliver these works, rail possessions would be planned well in advance.
Construction traffic routes to support the delivery of all works would be strictly controlled, and where it is not possible to deliver these via the temporary ECML rail logistics hub discussed in the following section, a suitable route to the nearest point of connection with the strategic or major road network (such as major A roads) would generally be used. For each of the proposed compounds, traffic routes and numbers would be assessed and defined to reduce the impact to the local area and communities as much as possible. For this section, most of the construction traffic not using the rail logistics hub (see following section) would be expected to use the A1 Great North Road and the A421. Proposals would be agreed with the relevant highways authority and/or National Highways.
More information about the construction methodology for this route section will be provided at the statutory consultation.
10.8 ECML rail logistics hub
The delivery of materials for construction projects can have a significant impact on existing road networks. Several recent infrastructure projects including HS2 and the Olympic Park in London have demonstrated the benefits of including rail-based delivery operations as part of a wider material logistics strategy to relieve pressure on road networks with a corresponding carbon footprint reduction.
EWR Co is considering utilising a temporary rail-based logistics hub to support the construction of the new railway between Bedford and Cambridge. The proximity to the ECML would enable rail deliveries to support the construction of the rail systems elements by enabling ballast, sleepers and track to arrive by rail and be distributed along the route. This would reduce as much as possible the impact of construction traffic on the environment and the communities the railway passes through. The facility would be sized to allow sufficient stockpiling of materials to ensure a constant supply to support construction activities.
There are two alternative options for the location of the rail logistics hub presented in this consultation (Option B and Option F). EWR Co does not intend to select a rail logistics hub location until further stakeholder feedback has been received and a confirmed decision on the preferred Tempsford Alignment 1b or Alignment 1c has been made.
A long list of potential ECML rail logistics hub locations was appraised using Assessment Factors, with Options A, C, D and E discounted by this process leaving Options B and F for further consideration. Details on the findings of this process are set out in the following paragraphs.
Option B would be compatible with both Alignment 1b and Alignment 1c and would be situated between the proposed EWR alignment and the new A421 dual carriageway, to the east of the ECML, near Little Barford. The site would be approximately 1.5km (0.95 miles) long and 150m (164 yards) wide with various rail sidings and storage areas within it. Connection to the ECML would be with the southbound slow line. Highway access would be to the north of the site, connecting with the B1046, as diverted by the A428 scheme.
Construction of this rail logistics hub option would directly impact Top Farm (also impacted by Alignments 1b and 1c) and Rectory Farm. EWR Co recognises the impact this would have and will be working with affected parties as the designs are further developed to agree measures to reduce the impacts of the proposals where possible and to seek to enter into agreements with property owners where EWR would need to acquire property.
Option F would only be compatible with Alignment 1c. It would be located to the west of the ECML, north of Alignment 1c and south of Little Barford. Connection to the ECML would be with the northbound slow line and would be to the north of the proposed ECML station northbound platform. The site would be approximately 1km (0.7 miles) long by 500m (0.3 miles) wide. Highway access would be to the west of the site, connecting with Barford Road.
Figure 88 ECML Logistic Hub options B and F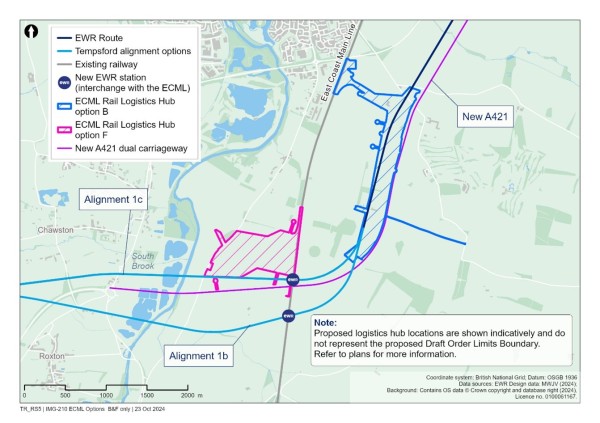
The temporary ECML rail logistics hub would be constructed in parallel with the main works.
The connection to the rail logistics hub from the ECML would require some possession working to install the new connections, track and alterations to the existing railway. These works would involve night and weekend possessions both for the installation of the connection and its subsequent removal at the end of the construction period.
10.9 Tempsford alignment – assessment of options
10.9.1 Options presented previously
Five alignment options for the section of the railway between Clapham Green and the Eversdens were shortlisted for the 2021 non-statutory consultation, from an initial nine route alignment options. Alignment 1 serving St Neots station and Alignment 9 serving Tempsford station were presented as EWR Co’s emerging preferences.
In the 2023 route update announcement, EWR Co stated its preference to adopt Alignment 1 for the majority of the length of this part of the railway, with a localised variant between Colesden and Little Barford to serve a new station at Tempsford. It was considered that a station at Tempsford had greater potential for supporting significant housing and economic growth and development than locations closer to St Neots.
This updated alignment was referred to as Alignment 1 (Tempsford variant) at the route update announcement.
10.9.2 Options developed since route update announcement
Following the 2023 route update announcement, further work was undertaken to develop the design of the Tempsford variant alignment. This focused on station design, connections to highways, mitigation of potential environmental impacts and how the railway could cross major infrastructure including the A1 Great North Road, the A421 (existing and new dual carriageway) and major utilities. A design review highlighted that due to the location of a proposed bat tunnel for endangered barbastelle bats beneath the new A421 dual carriageway, the railway in this location would need to cross over the new A421, rather than beneath. It would not be possible to cross beneath the bat tunnel due to insufficient distance between the ECML (having crossed over it) and the new A421 to reduce the track level at an acceptable gradient.
A longlist of five localised variations of Alignment 1 (Tempsford variant) was developed. The following two options were discounted prior to the Assessment Factors process being applied:
- A428 scheme combined travel corridor (south)
From the west, the railway would cross the existing A421 and A1 Great North Road at the Black Cat roundabout and run tight to the southern boundary of the new A421 dual carriageway to create a narrow combined travel corridor. It would cross the ECML before turning north to cross the new A421.
This option was discounted and not progressed for further development or assessment due to the lengths and angles of the bridge structures required to cross the new A421 dual carriageway and A1 Great North Road, with the eastern crossing point likely to be particularly complex.
- A428 scheme combined travel corridor (north)
From the west, the railway would cross the A1 Great North Road at Black Cat roundabout and run tight to the northern boundary of the new A421 dual carriageway to create a narrow combined travel corridor. It would cross the ECML before turning north.
This option would be similar to Alignment 1c, but with more complex highway crossings. It was therefore discounted and not considered for further development or assessment, with Alignment 1c instead considered further using the Assessment Factors.
The following three alignment options were considered further using Assessment Factors. These are listed here, followed by a more detailed description of each option.
- Alignment 1a (baseline) – Formerly referred to as Alignment 1 (Tempsford variant).
- Alignment 1b – Localised northern route update announcement variant.
- Alignment 1c – North of the new A421 dual carriageway.
For all three options, the extent of the route section under consideration is the same, from approximately 500m (546 yards) west of the proposed South Brook East viaduct to Hen Brook viaduct. Outside of this, the route remains the same as presented in the route update announcement.
Figure 89 Tempsford alignment Assessment Factor options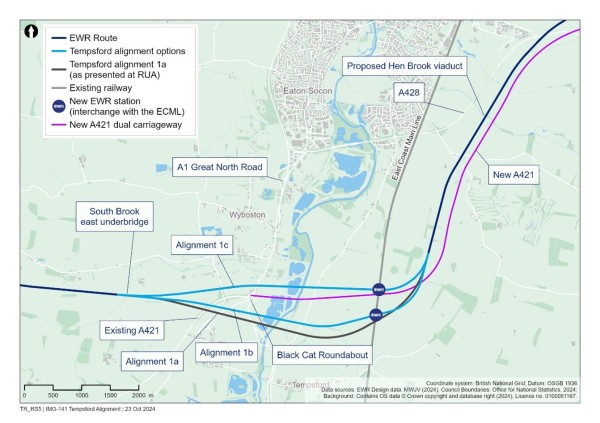
Alignment 1a – Baseline formerly known as Alignment 1 (Tempsford variant)
From South Brook East, the railway would run east on embankment up to 14m (45 feet) above ground level. A 1.7km (1.1 mile) long viaduct would be built at around 14m (45 feet) above ground level to cross the A421 (realigned near the Black Cat roundabout by the A428 scheme), pass to the south of Roxton Garden Centre, cross over Bedford Road, cross over the A1 Great North Road to the south of Black Cat roundabout, and cross over the River Great Ouse and its floodplain.
The railway would briefly return to ground level before rising onto a 150m (164 yard) long embankment and crossing over Barford Road, which would require modifications to allow this crossing to be built.
Another viaduct, approximately 2.6km (1.6 miles) long, would carry the railway east over an area of floodplain and towards the ECML, where a new station would be located. The railway would cross over the ECML before crossing over the new A421 dual carriageway, which would itself be on an embankment at this point with a bat tunnel beneath the highway. Because of this, the viaduct would be approximately 22m (72 feet) above ground level at this crossing point. It would not be possible to cross beneath the bat tunnel due to insufficient distance between the ECML (having crossed over it) and the new A421 dual carriageway and need for the track to maintain an acceptable gradient.
Heading north, the railway would enter a series of cuttings up to approximately 7m (22 feet) deep along the west side of the new A421 dual carriageway. A new overbridge would be provided for the railway to cross underneath the B1046 St Neots Road, before crossing over Hen Brook viaduct.
This option was treated as the baseline against which Alignment 1b and Alignment 1c have been assessed.
Alignment 1b – Localised northern route update announcement variant
This option would follow a similar route to Alignment 1a but would be slightly further north in the area between the existing A421 and the proposed station at Tempsford.
North from South Brook East, the railway would run east on embankment up to approximately 17m (55 feet) above ground level. A viaduct approximately 1.6km (1 miles) long would be built at around 17m (55 feet) above ground level.
The railway would briefly return to ground level before rising onto an approximately 150m (164 yard) long embankment and crossing over Barford Road, which would require a realignment to allow this crossing to be built.
An approximately 2.4km (1.5 miles) long viaduct would then carry the railway east over an area of flood risk and towards the ECML, where a new station would be located in a similar location to the baseline alignment.
The railway would cross over the ECML before crossing over the new A421 dual carriageway, which itself would be on an embankment at this point. Because of this, the viaduct would be approximately 24m (78 feet) above ground level at this point. Like the baseline, it would not be feasible for the railway to cross beneath the new A421 dual carriageway due to a bat tunnel being constructed at ground level by the A428 scheme.
Heading north, the railway would enter a series of cuttings up to approximately 8m (26 feet) deep along the west side of the new A421 dual carriageway. A new overbridge would be provided for the railway to cross underneath the B1046 St Neots Road, before crossing over Hen Brook viaduct.
The main differences between this option and the baseline (Alignment 1a) are:
- Station height – The station height above existing ground level for Alignment 1b would be approximately 23m compared with Alignment 1a which would be approximately 21m.
- Proximity to Roxton – Alignment 1b would be approximately 100m further from the village of Roxton.
- Employment area – Alignment 1b would run further north within Bedford Borough Council’s emerging employment allocation between Bedford Road and the A1 Great North Road, as opposed to running through the middle of this zone. It would, however, run through the site of the existing garden centre.
- Crossing points – Alignment 1b would pass over settling ponds between the A1 Great North Road and the River Great Ouse. The viaduct would be approximately 1.5m (5 feet) higher than the baseline when crossing the new A421 dual carriageway due to the road level being higher at the crossing point.
Alignment 1c – North of A421
From South Brook East, the railway would run east on embankment up to approximately 15m (49 feet) above ground level and then on a viaduct approximately 1.5km (0.9 miles) long, typically at around 15m (49 feet) above ground level.
To the east of the crossing of the A1 Great North Road, the railway would briefly return to ground level and pass under Barford Road, which would require modifications to allow this crossing to be built. The railway would then rise onto an approximately 900m (980 yards) long embankment. It would be possible to have a longer embankment in this location compared to the baseline because the risk of flooding to the north of the new A421 dual carriageway is considered to be lower.
A viaduct approximately 700m (0.4 miles) long and up to approximately 10m (32 feet) high would then carry the railway east towards the ECML, where a new station would be located. The railway would cross over the ECML and then head north, entering a series of cuttings up to approximately 7m (23 feet) deep along the west side of the new A421 dual carriageway. A new overbridge would be provided for the railway to cross underneath the B1046 St Neots Road, before crossing over Hen Brook viaduct.
The main differences between Alignment 1c and the baseline (Alignment 1a) are:
- Station location – the station location for Alignment 1c would be further from the centre of a potential Tempsford development but would be significantly lower in height (approximately 9m above existing ground level compared with Alignment 1a which would be approximately 21m), which would reduce the visual impact in the Tempsford area.
- Crossings – by staying to the north of the new A421 dual carriageway, there would be no need for the railway to cross this road with Alignment 1c. It would still need to cross over the A1 Great North Road and the slip roads connecting it to the Black Cat roundabout. Instead of crossing Bedford Road, Alignment 1c would cross over Roxton Road, which will have been realigned by the A428 scheme.
- Viaduct height – as the railway would not need to cross over the new A421 dual carriageway, Alignment 1c would be lower than both Alignment 1a and Alignment 1b. The maximum height of Alignment 1c would be 15m (49 feet) high to cross over Roxton Road and the A1 Great North Road.
10.9.3 Option analysis
In seeking to decide which options to take forward, the differentiating and non-differentiating Assessment Factors were first identified. The Assessment Factors that were considered non-differentiating were as follows:
- Transport user benefits – None of the options would have a significant enough impact on journey times or service frequency for this to be a differentiating factor. There would be a negligible difference in journey time between alignment options, as outlined in Table 15.
- Short distance passenger services – There would be a negligible difference in journey time between alignment options (preliminary modelling identifies a maximum 12 seconds saving for Alignment 1c eastbound journeys compared to Alignment 1a).
- Long distance passenger services – There would be a negligible difference in Bedford to Cambridge journey time between alignment options (preliminary modelling identifies a maximum 12 seconds saving for Alignment 1c eastbound journeys compared to Alignment 1a).
The alternative alignment options were then considered using the differentiating Assessment Factors. For the purposes of comparison, Alignment 1a was used as the baseline. For this reason, all scores for Alignment 1a are shown as ‘baseline’. The resulting scores are summarised in Table 15.
Table 15 Tempsford alignment Assessment Factors summary
|
Assessment Factor |
Alignment 1a |
Alignment 1b |
Alignment 1c |
|
Potential to unlock economic growth |
Baseline |
Neutral |
Minor worsening |
|
Cost and affordability |
Baseline |
Neutral |
Major improvement |
|
Short distance connectivity to support commuting travel into key employment hubs (current and future) |
Baseline |
Neutral |
Minor improvement |
|
Rail passenger connectivity to existing mainlines |
Baseline |
Neutral |
Minor worsening |
|
Satisfying existing and future freight demand |
Baseline |
Neutral |
Minor improvement |
|
Railway operational performance |
Baseline |
Neutral |
Minor improvement |
|
Alignment with wider railway strategy/infrastructure |
Baseline |
Neutral |
Neutral |
|
Deliverability |
Baseline |
Neutral |
Major improvement |
|
Environmental impacts and opportunities |
Baseline |
Neutral |
Minor improvement |
|
Consistency with Local Plans (adopted and emerging) |
Baseline |
Minor improvement |
Major improvement |
A summary of the considerations for each of the differentiating Assessment Factors is provided in the following sections.
Potential to unlock economic growth
Alignment 1b was assessed to be neutral against the baseline Alignment 1a, due to the proximity and similarity of their station locations.
Alignment 1c scored a minor worsening against the baseline on the basis that there was concern it may have less potential to unlock economic growth in the Tempsford area. This was due to the following reasons:
- Alignment 1c was considered to have increased potential for coalescence with developments in the Little Barford area and those surrounding St Neots.
- The baseline station would be located in a ‘bowl’ in the land, where the surrounding land rises up around it. This natural containment, which would give benefits from a placemaking perspective, is not present in Alignment 1c.
- Alignment 1c would be further away from RAF Tempsford, a brownfield site which could potentially be included within a Tempsford development.
Cost and affordability
Alignment 1b is estimated to have a slightly lower capital cost than the baseline due to being a slightly shorter alignment. There would be no material differences between other lifecycle related costs. The capital cost difference was not enough to affect the score, with Alignment 1b therefore being judged as neutral when compared to the baseline.
Alignment 1c scored a major improvement for the cost and affordability Assessment Factor overall due to an estimated large capital cost saving compared with the baseline. This cost difference was due to the shorter overall length of Alignment 1c, approximately 50% reduction of the length of viaduct structures compared to the baseline and fewer complex crossings (i.e. the existing and new A421 dual carriageway crossings).
Short distance connectivity to support commuting travel into key employment hubs (current and future)
Alignment 1b was deemed to be neutral compared to the baseline due to similar station locations leading to similar predicted local journey times to and from the station.
Alignment 1c scored a minor improvement against the baseline. This was due to a reduction in travel distance and a decrease in general traffic journey times from employment sites, existing communities and committed developments. It should be noted that the assessment did not consider connectivity with future developments which would be enabled by EWR, which are not yet committed.
Rail passenger connectivity to existing mainlines
Alignment 1b was considered to be neutral compared to the baseline due to the similarities in the station design concepts, including interchange between EWR and ECML services, accessibility and pedestrian flow.
Alignment 1c scored a minor worsening against the baseline. Although the interchange between some platforms would be shorter and quicker overall, access between EWR platforms and the southbound ECML platform would require additional level changes compared to the baseline option as there would not be enough clearance for a single level mezzanine between the two railways. This would lead to an increase in interchange time. Interchange would be at the southern ends of ECML platforms, which could potentially cause pedestrian flow issues, as passengers would be less likely to distribute evenly along the platforms.
Satisfying existing and future freight demand
Alignment 1b scored neutral against the baseline, due to the similarities in vertical alignments and negligible difference in freight journey times.
Alignment 1c was considered a minor improvement against the baseline due to a less steep and undulating vertical alignment. This would lead to a slight journey time saving and reduction in energy use for freight trains.
Performance
Alignment 1b scored neutral against the baseline due to the similarities in alignments.
Alignment 1c scored a minor improvement against the baseline due to a less steep and undulating vertical alignment. This would potentially have a minor improvement to the reliability of rolling stock and the resilience of the network.
Alignment with wider railway strategy/infrastructure
Alignment 1c was considered to perform slightly worse than the baseline in terms of flexibility to adapt to future changes in passenger demand. This is due to complexities of making provision for two future platforms on the ECML (in addition to the two already proposed), which would enable train services on the ECML fast lines to stop at Tempsford. This was, however, not deemed significant enough to change the overall judgement.
Alignment 1b scored neutral against the baseline due to the similarities in alignments, including considerations regarding additional ECML platforms.
Deliverability
The deliverability Assessment Factor considered several delivery related supporting considerations including complexity of delivery, complexity of maintenance, safety risk (construction), safety risk (operations), and programme.
Alignment 1b
Overall, this option was neutral compared to the baseline. While it performed less well for the complexity of delivery supporting consideration, as it would require longer and more bespoke road crossing structures, this was not deemed significant enough to change the overall judgement.
Alignment 1c
Alignment 1c collectively scored a major improvement against the baseline as it performed better against several supporting considerations.
This option performed significantly better than the baseline with respect to complexity of delivery due to a reduction in viaduct length and the associated complexity of constructing at height above crossing points such as major roads and floodplains. There would also be a reduction in utility crossings and associated diversions and protection of utilities.
From a safety risk (construction) perspective, this option performed significantly better than the baseline by removing the two crossings of the existing/new A421 dual carriageway, and therefore the associated need for traffic management and working near live traffic. Note that in terms of crossing of major highways, this option would still require a crossing of the A1 Great North Road.
Alignment 1c performed significantly better than the baseline when considering operational safety risk for the following reasons:
- Reduced complexity of evacuating a train in an emergency due to a reduced length of railway on viaduct.
- The railway would not need to cross quarries and floodplains.
- The lower height of the railway would mean that there would be less exposure to poor weather conditions.
Alignment 1c performed significantly better than the baseline with respect to programme considerations by reducing the programme length in this area. This is due to a shorter alignment, less length of viaduct structure to build, and reduced work in a flood zone.
Environmental impacts and opportunities
The environmental impacts and opportunities Assessment Factor includes a range of environmental supporting considerations to determine a preferred option. These are agriculture, forestry and soils, air quality, carbon, community, ecology and biodiversity, electromagnetic interference, equalities, health, historic environment, land quality, landscape and visual, noise and vibration, socio-economics (impacts on local businesses), traffic and transport, waste and materials, and water resources and flooding considerations. Further, BREEAM (Building Research Establishment Environmental Assessment Method) and the associated EWR Co’s Environmental Sustainability Strategy strategic objectives are also considered. The conclusions from the environmental Assessment Factor are summarised in the following paragraphs.
Environmental summary
Overall, Alignment 1c performed better from an environmental perspective and was judged a minor improvement compared with the baseline, whereas Alignment 1b scored neutral compared to the baseline. Environmental details for both options are given in this section.
Alignment 1b
Overall, Alignment 1b was considered to be neutral compared to the baseline. This was because Alignment 1b performed similarly to the baseline for several supporting considerations including agricultural, soils and forestry, air quality, carbon, community, electromagnetic interference, historic environment, health, socio-economics, land quality, noise and vibration, traffic and transport, and water resources and flooding. This is because both alignment options would follow very similar routes, albeit with slight separation, and both would have high elevations, particularly crossing the new A421 dual carriageway.
Alignment 1b performed slightly better than the baseline in terms of landscape and visual impacts. The minor improvement for landscape and visual impacts is due to the proposed alignment being a greater distance from Roxton and Tempsford villages and, as such, potential impacts on views from these two villages would be less than for the baseline.
It should be noted that Alignment 1b performed slightly worse than the baseline when considering biodiversity, equalities, socioeconomics and waste and materials. This is because Alignment 1b would be closer to ancient woodland and a larger extent of the alignment would be within the River Great Ouse County Wildlife Site. Alignment 1b would also likely directly impact Roxton Garden Centre and would need a larger fill volume than the baseline.
Alignment 1b performed similarly to the baseline option when considering EWR Co’s Environmental Sustainability Strategy strategic objectives, notably for natural environment, historic environment and landscape, and circular economy.
Alignment 1c
Alignment 1c scored a minor improvement against the baseline. This is because the option performed slightly better than the baseline for several supporting considerations including air quality, carbon, community, biodiversity, equalities, health, historic environment, noise and vibration, socio-economics, traffic and transport, and water resources and flooding.
Alignment 1c also performed substantially better than the baseline for landscape and visual impacts. This is mainly due to the lower elevation of the railway compared to the baseline, as well as the railway being situated further away from Roxton and Tempsford. The greater distance would also result in less disturbance to local communities from air and noise pollution and amenity impacts, as well as avoiding potential impacts on the setting of designated heritage assets.
Additionally, Alignment 1c would be situated closer to the new A421 dual carriageway, creating a single transport corridor rather than two separate routes. This would reduce impacts on the landscape, and result in fewer crossings of the A421.
Alignment 1c would have fewer direct impacts to businesses and residential properties. It would have fewer watercourse crossings and substantially less of the railway would be located within the flood zone. The reduced length of track and viaducts and reduced quantity of earthworks for Alignment 1c compared to the baseline would result in a reduction in carbon emissions. Alignment 1c would also result in less impact to priority habitats compared to the baseline.
It should be noted that Alignment 1c performed slightly worse than the baseline when considering agriculture, soils and forestry. This is because Alignment 1c may result in more severance to farm holdings and would impact a greater extent of good quality agricultural land.
Alignment 1c performed similarly to the baseline when considering electromagnetic interference, land quality, and waste and materials due to the limited differentiating factors for these supporting considerations.
Alignment 1c better supported EWR Co’s Environmental Sustainability Strategy strategic objectives compared to the baseline option, notably for the natural environment, carbon, historic environment and landscape, people and community, and circular economy.
Consistency with Local Plans (adopted and emerging)
The options cross three local planning authority areas: Huntingdonshire District, Bedford Borough and Central Bedfordshire.
Alignment 1b was judged a minor improvement against the baseline, in terms of consistency with the adopted and emerging Local Plans. The main differentiator was that Alignment 1b would require less land within the mineral safeguarding area for sand and gravel than the baseline.
Alignment 1c was judged a major improvement against the baseline for the following reasons:
- Station location – Due to being located north of the new A421 dual carriageway, the proposed station location may better support connectivity for existing communities to the north and residents of the new community at St Neots East. This option may, however, provide less support in terms of connectivity for some existing communities such as Tempsford and Church End.
- Mineral Safeguarding Area – This option would require less land within the MSA for sand and gravel than the baseline.
- Given the early stage of the emerging Central Bedfordshire and Huntingdonshire Local Plans, it was not possible to reach an overall judgement on the consistency of the options with emerging Local Plans. Therefore, EWR Co’s judgement was based upon the consistency of the alignment options with the adopted Local Plans.
Stakeholder views
Feedback from the 2021 non-statutory consultation raised concerns about the various alignments’ proximity to, and resulting potential visual impacts on, Roxton and Chawston. Stakeholders expressed concerns over the potential impacts on the rural feel of these communities.
Alignment 1c would be expected to reduce potential impacts for Roxton compared to the baseline, as the railway would be located further away from the village. However, it would be closer to Chawston. Alignment 1a and Alignment 1b would be further from Chawston but closer to Roxton.
Stakeholders also raised concerns over possible increased traffic and disruption to the existing and new A421 dual carriageway resulting from Alignment 9, which was presented at the 2021 non-statutory consultation. This feedback is potentially relevant to Alignments 1a and 1b, which are closest of the three alignments in terms of route alignment to Alignment 9. In response to the 2021 non-statutory consultation, stakeholders also expressed that Alignment 1 was likely to have a lesser negative impact on local roads. Alignment 1c is most like Alignment 1 in this area, so may be considered preferable to these stakeholders.
The Consultation Feedback Report to the 2021 non-statutory consultation summarised concerns that were raised about the potential lack of active travel opportunities for a station south of St Neots. Compared to Alignments 1a and 1b, Alignment 1c would provide increased active travel opportunities for St Neots due to its closer proximity to St Neots developments and existing public rights of way.
10.9.4 Conclusions
Alignment 1b and Alignment 1c both performed better than Alignment 1a within the Assessment Factors process. Alignment 1c performed better than Alignment 1b for the majority of differentiating Assessment Factors. This includes advantages in relation to environmental impact and cost and affordability, railway operational performance, deliverability, owing in part to a much lower vertical alignment around Tempsford station and reducing the need for a longer viaduct to cross the A421 dual carriageway.
When the Assessment Factors were applied, it was recognised that Alignment 1c may have slightly reduced potential to unlock economic growth in the Tempsford area compared to the baseline and Alignment 1b. However, it was noted that further work should be carried out which may show these differences are capable of being addressed. Whilst this further work is ongoing it does indicate that either Alignment 1b or 1c could support substantial development at Tempsford. In both cases the station would sit at the northern edge of the proposed wider development and would require good door to door connectivity in order to serve a new development effectively. Feedback received as part of this consultation will be taken into consideration in determining the preferred alignment.
10.10 ECML rail logistics hub – assessment of options
10.10.1 Options presented previously
Proposals for a temporary rail logistics hub have not previously been presented at either the 2021 non-statutory consultation or in the 2023 route update announcement.
10.10.2 Options developed since route update announcement
Further development of the construction approach has highlighted the opportunity for and potential benefits of constructing a temporary rail logistics hub to support the construction of the railway. This would need to be centrally located between Bedford and Cambridge to allow construction to be carried out in both directions from the rail logistics hub. The ECML would provide this opportunity.
EWR Co considered the following factors when identifying a suitable site to maximise the effectiveness of a rail logistics hub:
- Ensuring the hub could be set up early in the programme so construction could take advantage of the hub as soon as possible.
- Minimising how much the programme for installing the track from the rail logistics hub would depend on completing the construction of nearby blockers, such as large bridges or viaducts.
- Ensuring distances from the rail hub to each end the route would not be excessive, thereby reducing the effectiveness of the hub. The alternative would be to have a rail logistics hub at each end of the proposed route.
On considering the factors from the above analysis, EWR Co produced a longlist of options for initial appraisal. These options considered the outcome of the Assessment Factors appraisal for the Tempsford alignments (Alignment 1b and Alignment 1c) on the basis that the preferred rail logistics hub option would need to be compatible with one or both of these alignments.
A longlist of six options was developed. The following two options were discounted prior to the Assessment Factors being applied:
Option C
Option C would be to the south of the new railway and to the east of the ECML and existing Tempsford village. It would be compatible with Alignment 1b only. A link to the new railway would be required at the point at which the railway would be on a viaduct approximately 20m (65 feet) above ground level.
Option C was not progressed due to the difficulties that would be faced in accessing the rail logistics hub from the viaduct, as well as the site being on a floodplain. The link to the ECML would also clash with the proposed Tempsford ECML southbound platform.
Option D
Option D would be to the south of the new railway, to the west of the ECML and directly north of the existing Tempsford village. It would be compatible with Alignment 1b only.
Option D was not progressed due to its proximity to Tempsford village, as well as the site being on a floodplain. The link to the ECML would also clash with the proposed Tempsford ECML northbound platform.
Four options from the long list were assessed as potentially viable and evaluated using the Assessment Factors process. Figure 90 provides an overview of the locations of these four shortlisted locations.
Figure 90 ECML logistics hub options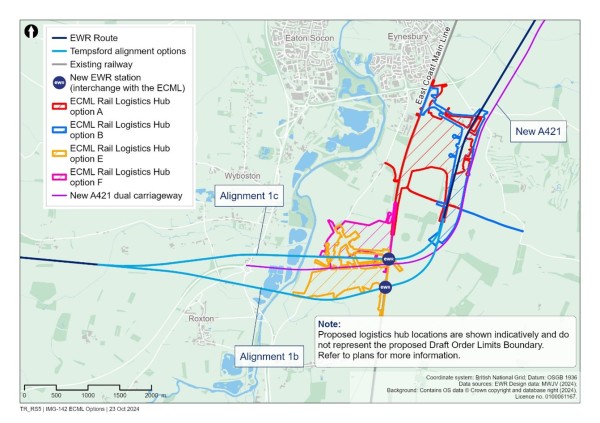
Option A
Option A would be located on the site identified as the Little Barford development site, between the new EWR route and the ECML. Connection to the ECML would be to the southbound slow line. The link to the railway would be to the east of the site, to both the north and the south. The size and layout of the rail logistics hub is influenced by the distance between EWR and ECML routes, which are parallel at this location. This means that this option is larger compared with the other options.
Highway access would be to the north of the site, connecting with the A428.
Option A would be compatible with Alignment 1c only. It would not be compatible with Alignment 1b as the railway would be too high at this point, just north of the crossing of the new A421 dual carriageway.
Option B
Option B would be located on land between the new EWR route and new A421 dual carriageway. Connection to the ECML would be to the southbound slow line, directly to the south of the A428 overbridge. From there, the link would immediately turn away from the ECML and cross eastwards towards the EWR route.
Highway access would be to the north of the site, connecting with the B1046 St Neots Rd, diverted by the A428 scheme.
As this is the only option that would be compatible with both Alignment 1b and Alignment 1c, it has been used as the baseline option for the Assessment Factors process.
Option E
Option E would be located to the south of the new A421 dual carriageway, to the west of the ECML and north of Alignment 1b. Connection to the ECML would be to the northbound slow line. The entry link from the ECML would be designed to avoid clashing with the proposed ECML northbound platform and would immediately turn away from the ECML, avoiding the need to run alongside it.
Highway access would be via an access road off Barford Road, to the north of the new A421 dual carriageway. This access road would need to be extended east towards the ECML, where it would cross under the new A421 to access the hub.
Option E would be compatible with Alignment 1b only due to being located to the south of the new A421.
Option F
Option F would be located to the west of the ECML, north of EWR Alignment 1c and south of Little Barford. Connection to the ECML would be to the northbound slow line. The entry link from the ECML would be to the north of the proposed ECML station northbound platform and would immediately turn away from the ECML, avoiding the need to run alongside it.
Highway access would be to the west of the site, connecting with Barford Road.
Option F would be compatible with Alignment 1c only due to being located to the north of the new A421.
Overview of options
As noted in the above descriptions, not all rail logistics hub options are compatible with both Tempsford alignment options under consideration. Table 16 provides a summary of which hub option would be compatible with which alignment.
Table 16 Compatibility of rail logistics hub options with Tempsford alignments
|
Rail logistics hub option |
Alignment 1b |
Alignment 1c |
|
Option A |
Not compatible |
Compatible |
|
Option B (baseline) |
Compatible |
Compatible |
|
Option E |
Compatible |
Not compatible |
|
Option F |
Not compatible |
Compatible |
10.10.3 Option analysis
In deciding which options to take forward, the first step was to identify which of the Assessment Factors were differentiating factors and which were considered non-differentiating in the context of these proposals. The Assessment Factors considered non-differentiating were as follows:
- Transport user benefits – None of the options would have an impact on journey times or service frequency for the users of the railway.
- Potential to unlock economic growth – The rail logistics hub would be a temporary facility only, utilised during the construction stage of EWR. None of the options would impact current or future growth, especially as the land would be returned to its previous land use once the construction stage is complete.
- Short distance connectivity to support commuting travel into key employment hubs (current and future) – Due to the temporary nature of the rail logistics hub, this factor was considered in terms of accessibility of the hub for the construction workforce. The workforce is likely to comprise of specialist workers from locations nationwide and not be limited to local workforce. This Assessment Factor was therefore not considered to differentiate between the options.
- Short distance passenger services – The location of the rail logistics hub would have no effect on the new railway during operation.
- Rail passenger connectivity to existing mainlines – The location of the rail logistics hub would have no effect on the new railway during operation.
- Long distance passenger services – The location of the rail logistics hub would have no effect on the new railway during operation.
- Satisfying existing and future freight demand – There is not sufficient evidence to differentiate between options from the perspective of freight trains accessing the potential rail logistics hub sites.
- Railway operational performance – The location and design of the rail logistics hub would not be a differentiator between options, with all options performing similarly compared with the baseline for all supporting considerations for this Assessment Factor.
- Alignment with wider railway strategy/infrastructure – No differentiation against any of the supporting considerations was identified due to the rail logistics hub being a temporary facility to support EWR construction only.
The four options were then considered using the differentiating Assessment Factors. Option B was used as the baseline option, as it is the only shortlisted option which is compatible to both Alignments 1b and 1c. For this reason, all scores for Option B are shown as ‘baseline’. The resulting scores are summarised in Table 17.
Table 17 ECML rail logistics hub factors summary
|
Alignments |
Both alignments |
Alignment 1b |
Alignment 1c |
|
|
Assessment Factor |
Option B |
Option E |
Option A |
Option F |
|
Cost and affordability |
Baseline |
Major worsening |
Major worsening |
Major improvement |
|
Deliverability |
Baseline |
Major worsening |
Major worsening |
Neutral |
|
Environmental impacts and opportunities |
Baseline |
Minor worsening |
Minor worsening |
Minor improvement |
|
Consistency with Local Plans (adopted and emerging) |
Baseline |
Minor improvement |
Neutral |
Minor improvement |
A summary of the considerations for each of the differentiating Assessment Factors is provided in the following sections.
Cost and affordability
An analysis of cost and affordability included estimating the upfront cost to construct (capital cost) as well as the cost to maintain the assets (maintenance cost) and costs associated with renewal of the assets (lifecycle cost).
Option E (compatible with Alignment 1b)
It is estimated that Option E would have a capital cost almost double that of the baseline option. The increased capital cost is due to increased earthworks and retaining walls, required to provide a flat working space and to connect to the EWR and ECML routes that are at different levels, and utilities diversion requirements necessary to create a clear working area.
From an operating, lifecycle and maintenance cost perspective, it is expected that freight trains would predominately come from north of the rail logistics hub and would not be able to directly access this location, as it is accessed from the south on the northbound lines. Trains would therefore need to continue travelling south to a suitable place to turn around before heading north towards the rail logistics hub. This could lead to higher costs associated with running fully laden trains for longer distances, such as energy use and infrastructure wear and tear.
Based on the above, Option E therefore was judged a major worsening against the baseline option.
Option A (compatible with Alignment 1c)
Option A was estimated to have the highest capital cost of the Alignment 1c compatible options, at around double that of the baseline option. This was mainly due to the increased earthworks required to provide a flat working space and to connect to the EWR and ECML routes that are at different levels, and length of track.
It was also considered to have potentially higher lifecycle and maintenance costs due to the relative size of the rail hub compared to the baseline option. On balance, Option A was judged a major worsening against the baseline option.
Option F (compatible with Alignment 1c)
Option F was estimated to have the lowest capital cost at around half that of the baseline option. This was mainly due to a reduced requirement for earthworks described above as the land is generally flatter in this location, and the level difference between EWR and ECML routes is smaller.
From an operating, lifecycle and maintenance cost perspective, it is expected that freight trains would predominately come from north of the rail logistics hub and would not be able to directly access this location, as it is accessed from the south on the northbound lines. Trains would therefore need to continue travelling south to a suitable place to turn around before heading north towards the rail logistics hub. This could lead to higher costs associated with running fully laden trains for longer distances, such as energy use and infrastructure wear and tear.
On balance, however, the capital cost savings led to the option being judged a major improvement against the baseline option.
Deliverability
Option B (baseline option compatible with Alignments 1b and 1c)
Construction of the rail logistics hub in Option B (the baseline option) would require stockpiling of excavated material nearby during the works, as the land would need to be lowered into the slope to provide a flat working area.
During operation of the logistics hub, construction of the track to the east would not depend on the viaducts being first constructed over the new A421 dual carriageway, ECML and A1 Great North Road and existing A421. This would reduce programme risk and complexity. At the end of the programme, the stockpiled material would be imported back on to the site to restore it to its previous condition.
Option E (compatible with Alignment 1b)
Construction of the rail logistics hub in Option E would require a significant volume of imported fill material, as well as the construction of retaining walls and a temporary underbridge to cross over Barford Road and link the rail hub with the new railway.
The location of Option E would add complexities when building the new ECML station platforms as the link from the ECML would run alongside the proposed northbound platform. The link to the EWR route in this option is between the two major viaducts in the area, and would therefore require completion of both viaducts before construction of the track could commence. At the end of the programme, the imported fill would need to be disposed of and the retaining walls and underbridge would need to be demolished.
When considering these factors in the overall deliverability of the site, Option E was judged a major worsening against the baseline.
Option A (compatible with Alignment 1c)
Construction of the rail logistics hub in the Option A location would require stockpiling of excavated material during the works. To tie in with the ECML, a temporary underbridge and widening of embankment would be required to the south of the site. In general, Option A would be a larger facility that would require the construction of more track and associated equipment.
During operation of the rail logistics hub, as in the baseline option, construction of the track to the east would not depend on the viaducts being first constructed over the new A421 dual carriageway, ECML and A1 Great North Road and existing A421. This would reduce programme risk and complexity.
At the end of the programme, the stockpiled material would be imported back on to the site to restore it to its previous condition and the underbridge and embankment would need to be demolished.
When considering these factors in the overall deliverability of the site, Option A was judged a major worsening against the baseline.
Option F (compatible with Alignment 1c)
Construction of Option F would require a relatively small volume of imported fill material. It would require the widening of the proposed EWR embankment to the west of Barford Road to provide a link between the rail hub and the new railway.
The link to the EWR route in this option is between the two major viaducts in the area, and would therefore require completion of both viaducts before construction of the track could commence. At the end of the programme, the small volume of imported fill would need to be disposed of.
When considering these factors in the overall deliverability of the site, Option F was considered to be neutral compared to the baseline.
Environmental impacts and opportunities
The environmental Assessment Factor includes a range of environmental supporting considerations to determine a preferred option. These are agriculture, forestry and soils, air quality, carbon, community, ecology and biodiversity, electromagnetic interference, equalities, health, historic environment, land quality, landscape and visual, noise and vibration, socio-economics, traffic and transport, waste and materials, and water resources and flooding considerations. Further, BREEAM (Building Research Establishment Environmental Assessment Method) and the associated EWR Co’s Environmental Sustainability Strategy strategic objectives are also considered. The conclusions from the environmental Assessment Factor are summarised in the following sections.
Summary
Option B (baseline) was the preferred option from an environmental perspective for Alignment 1b as Option E scored a minor worsening compared to the baseline. Option F was the preferred option from an environmental perspective for Alignment 1c as it scored a minor improvement compared to the baseline. Option A scored a minor worsening compared to the baseline. Details of the considerations for the options are given in the following paragraphs.
Option E (compatible with Alignment 1b)
Overall, Option E was considered a minor worsening compared with the baseline, Option B. This was because Option E performed slightly worse against the baseline option for several supporting considerations, including agriculture, forestry and soils, carbon, historic environment, landscape and visual, and water resources and flooding. Option E performed substantially worse against the baseline option for materials and waste and slightly worse for historic environment and landscape and visual. The worsening is mainly due to the direct impact on Rectory Farm, the construction of a viaduct and larger embankment resulting in more greenhouse gas emissions and more material management requirements, and the potential to impact more visual receptors and heritage assets.
Additionally, Option E is located with the fluvial flood zone and a larger extent is located within an area of surface water flood risk, and it would require more modifications to watercourses and drains than the baseline option.
It should be noted that Option E performed slightly better than the baseline when considering community, biodiversity, noise and vibration, and traffic and transport supporting considerations. This is due to its further distance from settlements, less removal of woodland habitat and reduced risk of severance to habitat connectivity for bats, and no interaction with A or B roads.
Option E also performed similarly to the baseline when considering air quality, electromagnetic interference, equalities, health, land quality and socio-economics.
Option E performed substantially worse when considering EWR Co’s Environmental Sustainability Strategy strategic objectives than the baseline option, notably for carbon, historic environment and landscape, and circular economy.
Option A (compatible with Alignment 1c)
Overall, Option A was judged an overall minor worsening compared with the baseline due to performing slightly worse for several supporting considerations, including agriculture, forestry and soils, historic environment, land quality, landscape and visual, waste and materials, and performed significantly worse than the baseline for carbon.
The larger footprint compared to the baseline option (Option B) would potentially impact a greater area of good quality agricultural land and would result in a larger risk for impacts to buried archaeology. The longer track length and increased quantity of earthworks required for Option A would potentially result in greater greenhouse gas emissions and an increased requirement for material management.
Option A would be closer to Little Barford which would result in increased potential impacts to the setting of listed buildings and greater impacts on visual receptors than the baseline option. It would be prominent in an open landscape and it would also require the use of land within a historic landfill.
Option A performed slightly better than the baseline when considering ecology and biodiversity, health, and water resources and flooding. This is because the option would require the removal of less woodland, cause less potential disturbance to bats and require no demolition of residential properties. It would also have a reduced potential impact on groundwater as no part of the earthworks platform for Option A is in cutting.
Option A performed similarly to the baseline option when considering air quality, community, electromagnetic interference, equalities, noise and vibration, socio-economics, and traffic and transport.
Option A performed substantially worse against when considering EWR Co’s Environmental Sustainability Strategy strategic objectives than the baseline option, notably for natural environment, carbon, people and community and historic environment and landscape.
Option F (compatible with Alignment 1c)
Overall, Option F was judged a minor improvement compared with the baseline, Option B. This was because it performed slightly better than the baseline option for several supporting considerations, including agriculture, forestry and soils, carbon, community, ecology and biodiversity, health, and traffic and transport. Option F performed substantially better than the baseline for materials and waste.
The improvements result from a smaller footprint compared to the baseline option resulting in less potential impacts to good quality agricultural land, substantially less material management, and because Option F is a greater distance from larger settlements compared to the baseline option. Additionally, it would not require the demolition of any residential properties whereas the baseline option would. The reduced length of track and associated equipment required for Option F compared to the baseline would result in less greenhouse gas emissions. Also, Option F would result in less potential removal of woodland and less potential disturbance to bats and would not impact on any A or B roads.
It should be noted that Option F performed slightly worse than the baseline when considering historic environment, landscape and visual, and noise and vibration. This is due to the larger risk for impacts to buried archaeology and historic landscape from this option requiring more undisturbed land in a more prominent piece of the landscape, as well as Option F being closer to Little Barford resulting in greater impacts to visual receptors and greater impacts to properties from noise and vibration.
Option F performed similarly to the baseline when considering air quality, electromagnetic interference, equalities, land quality, socio-economics, and water resources and flooding due to limited differentiating factors for these supporting considerations.
Option F better supported EWR Co’s Environmental Sustainability Strategy strategic objectives compared to the baseline option, notably for natural environment, carbon, people and community and circular economy.
Consistency with Local Plans (adopted and emerging)
The assessment considered consistency with the Bedford Borough Local Plan 2030 (BBLP 2030) (including saved policies from the Allocations and Designations Local Plan (ADLP)), the Central Bedfordshire Local Plan 2015 – 2035 (CBLP), Huntingdonshire’s Local Plan to 2036 (HLP), and the Bedford Borough, Luton Borough and Central Bedfordshire Councils Minerals and Waste Local Plan: Strategic Sites and Policies (M&WLP) (2014). There are no relevant made neighbourhood plans.
The proposed works for all the options are within the countryside, outside of the defined settlements under the BBLP and CBLP.
The baseline option includes temporary land take within the Ouse Valley Green Infrastructure Priority Area (GIPA), designated under the HLP. The HLP indicates that any development proposals in this area would be expected to support green infrastructure. It furthermore indicates that a proposal within the Ouse Valley Priority Area would be supported where it contributes to the landscape, wildlife, cultural and historical value of the area.
Option E (compatible with Alignment 1b)
Option E includes small areas of temporary land take within the Mineral Safeguarding Area (MSA) for sand and gravel. Given that the rail logistics hub would only be required temporarily for construction of the project, it is not considered that this would sterilise any minerals present.
While neither the MSA nor the GIPA were judged to be overriding constraints on the options, Option E was considered to have less potential for impact on the MSA than the baseline would have on the GIPA. Option E was therefore considered a minor improvement against the baseline.
Option A (compatible with Alignment 1c)
Compared to the baseline, Option A includes a similar area of temporary land take within the GIPA, as well as a small amount of temporary land-take within the existing Little Barford employment site. This option would also require limited land-take within the MSA for sand and gravel.
Option A was therefore considered neutral compared to the baseline.
Option F (compatible with Alignment 1c)
Option F includes a small area of temporary land take within the MSA for sand and gravel. While neither the MSA nor the GIPA are judged to be overriding constraints on the options, Option F was considered to have less potential for impact on the MSA than the baseline option would have on the GIPA.
Option F was therefore considered a minor improvement against the baseline.
Stakeholder views
As solutions for a temporary rail logistics hub have not been presented at previous consultations, no consultation feedback on this part of EWR Co’s proposals has been received.
EWR Co has been engaging with Network Rail during the development of these proposals. The feedback on the ECML rail logistics hub from this consultation will be taken into account as the designs are developed.
10.10.4 Conclusions
The baseline option for the rail logistics hub, Option B, has been identified as the most suitable location for the rail logistics hub for Alignment 1b. This is due to Option B being cheaper and less complex to deliver than Option E. Option B would also have fewer environmental impacts than Option E.
For Alignment 1c, either Option B or Option F could be suitable locations for the rail logistics hub.
Until one of the Alignment options (1b or 1c) has been selected, both options for the rail logistics hub are being presented in this consultation to enable consultees to understand the proposals and comment on them before the preferred solution is identified.
11 Croxton to Toft
Between Bedford and Cambridge, the 2023 route update announcement set out East West Railway Company’s (EWR Co’s) preference to adopt Alignment 1 for most of its length with a local variation in the Tempsford area to facilitate a new station. More details on this variation are reported in Chapter 10 of this report.
Figure 91 Croxton to Toft route section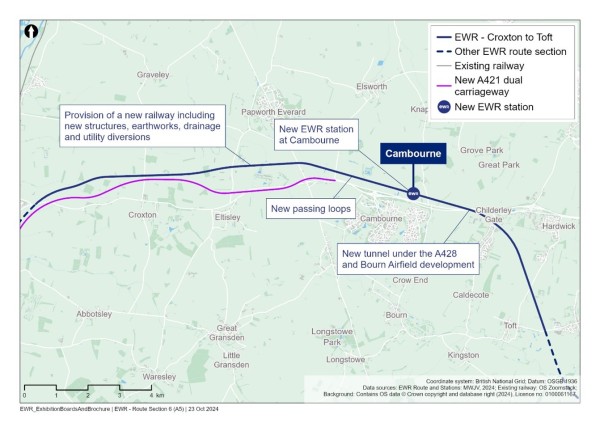
Since the route update announcement, EWR Co has further refined and developed this alignment. This chapter covers the section of the proposed railway which would run from the roundabout between the B1428 Cambridge Road and the A428 to the east of St Neots, to the B1046 between Toft and Comberton.
In this route section, the proposed design includes the following:
- Construction of new twin-track railway covering approximately 19km (12 miles) and associated infrastructure.
- Construction of a new station at Cambourne.
- Construction of new passing loops between Brockley Road and the new Cambourne station.
- Construction of a new cut and cover tunnel beneath the existing A428, the proposed Bourn Airfield development and Highfields Road, with associated tunnel service buildings and an emergency excavation shaft.
- Temporary diversion of the existing A428 linked to the construction of the cut and cover tunnel, and temporary or permanent diversion of other highways and public rights of way (PRoWs).
- Construction of new overbridges and underbridges for road, track and path crossings, bridges and culverts for watercourses and associated diversions where necessary.
- Provision of various drainage and water storage ponds (referred to as balancing ponds).
- Utility diversions including overhead electricity power lines.
From east of St Neots to Cambourne the railway would run close to the new 10-mile dual carriageway being constructed by National Highways as part of A428 Black Cat to Caxton Gibbet improvements scheme (the A428 scheme). The new dual carriageway will be a continuation of the existing A421 and upon opening, National Highways will classify the new dual carriageway as the A421. It will therefore be referred to as ‘the new A421 dual carriageway’ within these documents. It is due to open in 2027. In this route section the existing A428 dual carriageway runs from Caxton Gibbet roundabout east towards Cambridge and passes to the north of Cambourne.
11.1 Croxton
11.1.1 Cambridge Road junction
The railway would enter this route section in cutting heading north-east. The railway would pass to the north of the new A421 dual carriageway junction with B1428 Cambridge Road, which is being constructed as part of the A428 scheme, and will replace the existing roundabout between the B1428 Cambridge Road and the existing A428. Further changes to this junction would be required, including a new bridge over the proposed railway cutting and a new roundabout to the west. This roundabout would tie-in with the B1428 Cambridge Road, the existing A428 to the south, a farm access track and access to Tithe Farm properties. A new access road would also be provided to the property known as Greyholme. EWR Co is working closely with National Highways to mitigate potential impacts at this junction and on the wider road network.
Figure 92 Cambridge Road junction proposal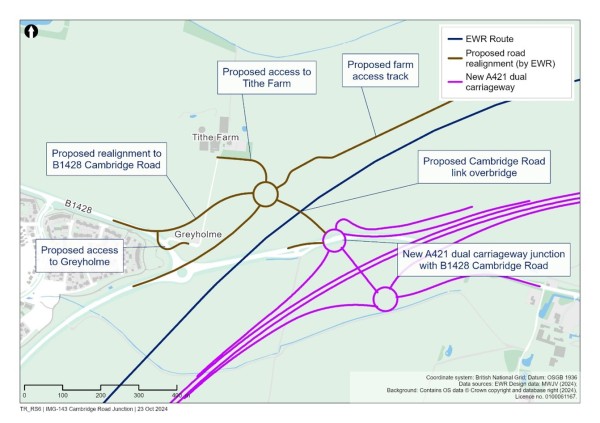
11.1.2 Abbotsley to Toseland Road
The railway would be in cutting on the approach to Abbotsley Bridleway 18, which would cross over the railway on a new overbridge. The railway cutting at this crossing point would be approximately 2m (7 feet) deep, and the overbridge would need to rise to approximately 7m (23 feet) above ground level. In addition to the bridleway, this overbridge would also provide maintenance access to two new balancing ponds south of the railway, a track maintenance access point and field access. Highway access to the overbridge would be from Toseland Road to the east.
East of Abbotsley Bridleway 18, the railway would cross over Gallow Brook on a new underbridge before entering an approximately 1.1km (0.7 miles) long cutting, approximately 4m (13 feet) deep. The railway would then pass beneath Toseland Road, which would cross the railway on a new overbridge. This road will have been previously realigned by the A428 scheme and is proposed to remain on this new alignment. Minor amendments to access tracks in this area, and a diversion of the route of Croxton Footpath 1/Yelling Footpath 7 would also be required.
11.1.3 Initial environmental mitigation approach
The plans presented at this consultation show initial proposals to mitigate the environmental impacts of the railway, in addition to mitigation already embedded into the design. Indicative proposals for this area include:
- Planting either side of the railway, including hedgerow, woodland, grassland, and wetland habitat creation to enhance visual and ecological linkages to areas of fragmented woodland.
- A mixture of woodland, scrub, hedgerow and grassland planting to compliment the A428 scheme proposals as well as to recreate the wooded characteristics of the existing transport corridors.
11.1.4 Construction approach
Two main compounds would support the works in this area, one located immediately east of Cambridge Road junction, and the other both sides of Toseland Road. These compounds would be predominantly located on farmland. As well as facilitating the construction of railway earthworks, utility diversions and balancing ponds, these compounds would also support the construction of a new highway overbridge and roundabout to support connectivity between the new A421 dual carriageway, A428 and Cambridge Road, the overbridge at Abbotsley bridleway and a new highway overbridge on Toseland Road.
Where practicable, these structures and highway realignments would be constructed away from the existing road alignments to enable the road to remain open during construction. Once complete, final tie-in to the existing roads would be required under short road or single lane closures. In cases where the highway would need to be modified on its existing alignment, road closures and diversion routes would be established.
The earthworks materials to support the new railway, wherever practicable, would be transported within the temporary land boundary on haul routes to reduce as much as possible the impact on local highways. Wherever possible, construction fill to form new embankments would come directly from cuttings. Where this is not possible, borrow pits and/or temporary stockpile areas would be used.
Construction traffic routes to support the delivery of these works would be strictly controlled and the most suitable route to the local major roads and strategic road network (motorway and major A roads) would be used to reduce the potential impact to the local area and stakeholders. Within this area the majority of construction traffic would likely utilise the new A421 dual carriageway and existing A428 which runs south of and parallel to the proposed railway in this section and provides good connectivity to both the A1 and M11. Proposals would be agreed with the relevant highways authority and/or National Highways.
More information about the construction methodology for this section will be provided at the statutory consultation.
11.2 Eltisley and Cambourne
11.2.1 Eltisley
Figure 93 West Brook underbridge and proposed farm track diversion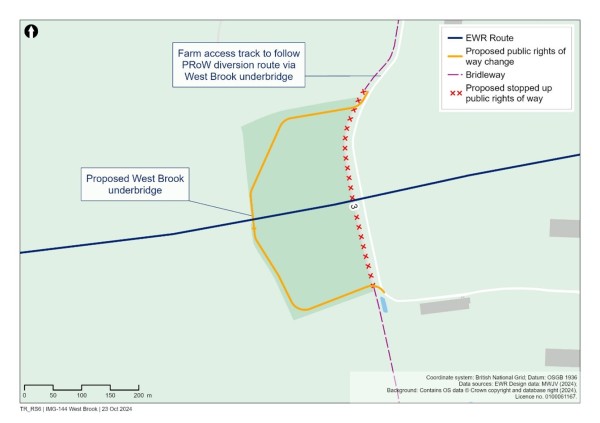
From Toseland Road, the railway would head east, close to ground level, before continuing on embankment approximately 8m (26 feet) high to pass over West Brook, which would share this crossing point with a farm access track that would be diverted approximately 200m (220 yards) west, as shown in Figure 93.
The railway would then continue close to ground level beneath St Ives Road (B1040), which would be realigned to the west to facilitate a new overbridge to be constructed approximately 8m (26 feet) above ground level while the existing road remains open. This highway realignment would require balancing ponds at the northern and southern extents of the realignment. A balancing pond would also be located to the north of the railway, accessed via a new maintenance access road to the west of St Ives Road. This work could potentially impact a residential property at Fairview Farm. EWR Co recognises the impact this would have and will be working with affected parties as the designs are further developed to agree measures to reduce the impacts of the proposals where possible and to seek to enter into agreements with property owners where EWR Co would need to acquire property.
Access to properties on the eastern side of the existing St Ives Road either side of the alignment would be provided through the construction of a new access roads from St Ives Road as the existing accesses would be severed.
A track maintenance access point would be located to the east of St Ives Road, with access provided via new maintenance access roads connected to both St Ives Road and Ermine Street South.
The railway would continue east, close to ground level, towards Ermine Street South. The highway would be realigned to the west to enable a new overbridge, approximately 9m (30 feet) above ground level, to be constructed while the existing road remains open. To the south, Ermine Street South would tie back into the new Caxton Gibbet junction, proposed by the A428 scheme. Access to the Stay Inn Express hotel would be provided via Ermine Street South and maintained during the majority of the construction (some temporary closures of the access would be required during construction). Balancing ponds would be provided at the northern and southern ends of the highway realignment. The railway would continue close to ground level in a south-eastern direction towards St Neots Road.
11.2.2 Cambourne
St Neots Road would be diverted to the east to allow a new overbridge to be constructed while the existing road remains open, rising approximately 8m (26 feet) above ground level. An access road to be constructed parallel to the new A421 dual carriageway would be extended to tie-in with the diverted St Neots Road, maintaining access to the roundabout at Caxton Gibbet being built by the A428 scheme. Balancing ponds are proposed at the northern and southern ends of the highway realignment. Existing road accesses to the north of the highway realignment would be maintained during the construction of the new access roads from the realigned highway.
A track maintenance access point directly to the east of the St Neots Road overbridge would be accessed from St Neots Road to the north of the railway, and St Neots Road/Cambourne Road roundabout to the south. 250m further east, passing loops both sides of the railway would be constructed approximately 1.3km (0.8 miles) in length to allow faster passenger trains to overtake slower trains.
Figure 94 Proposed public right of way crossings north-west of Cambourne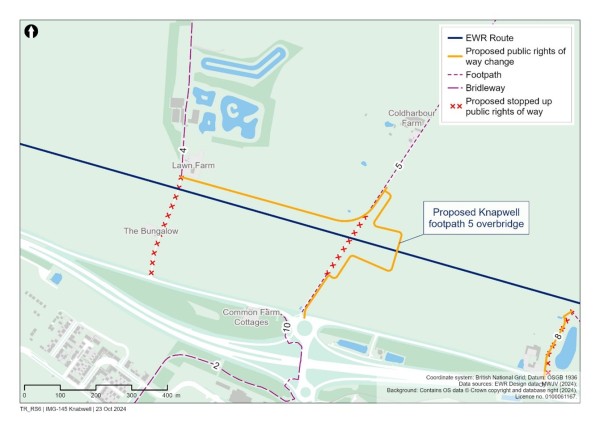
The railway would continue in an eastern direction to the south of Lawn Farm Fishery and Coldharbour Farm, close to ground level. Near Knapwell Footpath 5, the existing ground falls away, requiring an embankment up to approximately 4m (13 feet) high at the point where Knapwell Footpath 5 would cross the railway. A new footbridge over the railway would be provided here to maintain this crossing and facilitate the diversion of Elsworth Bridleway 4. The bridleway would be diverted to the east via proposed maintenance access tracks. This arrangement is shown in Figure 94.
Access to a proposed track maintenance point at the eastern end of the passing loops would be from St Neots Road, following the route of Knapwell Footpath 8 next to New Inn Farm.
Knapwell Footpath 8 would cross the railway close to its existing route via a new footbridge over the railway, rising approximately 8m (26 feet) above existing ground level. A new section of footpath is proposed to the south of the railway to connect Knapwell Footpath 8 to Cambourne station. A balancing pond would be located to the north of the railway adjacent to the footpath.
11.2.3 Cambourne station
Cambourne station would be located to the north of the town and St Neots Road. It would include a station building to the south of the railway, two platforms, a footbridge with stairs and lifts (to provide step free access), an active travel hub and car park.
Figure 95 Cambourne station proposals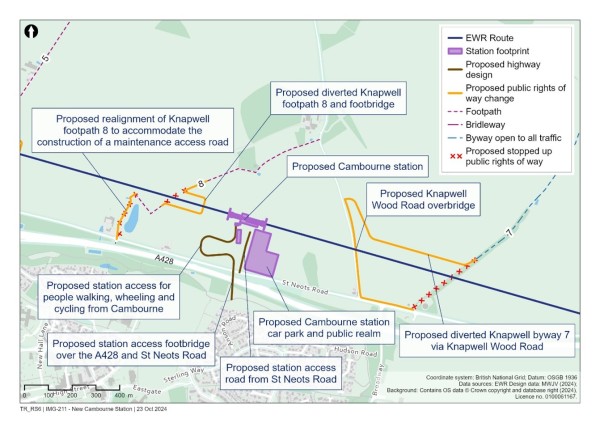
Access to the station from Cambourne for non-motorised users would be via a new footbridge that would cross over the A428 and St Neots Road. Vehicular access to the station would be via St Neots Road.
The design for Cambourne is still developing but is expected to share many of the features of the example East West Rail (EWR) station illustrated in Chapter 3.
11.2.4 Knapwell Wood Road
On leaving Cambourne station, the railway would enter a cutting approximately 5m (16 feet) deep and pass beneath Knapwell Wood Road, which would be realigned and reconstructed to cross over the proposed railway on a new overbridge. A temporary road diversion would be required to the west to maintain access to St Neots Road during the construction of this new bridge.
11.2.5 Initial environmental mitigation approach
The plans presented at this consultation show initial proposals to mitigate the environmental impacts of the railway, in addition to mitigation already embedded into the design. Indicative proposals for this area include:
- Planting either side of the railway, including hedgerow, woodland, grassland, and scrub to create wider visual and ecological linkages to existing woodland blocks particularly ancient woodlands.
- Grassland and woodland habitat creation associated with balancing ponds either side of the railway.
- Landscape mitigation earthworks either side of the proposed West Brook underbridge, and east of the proposed B1040 St Ives Road overbridge.
- Hedgerow reinstatement and creation to strengthen the landscape pattern and provide visual screening.
11.2.6 Construction approach
A number of construction compounds are proposed to support the works within this section, with main compounds adjacent to St Ives Road and Ermine Street South. These compounds would support the construction of railway earthworks, utility diversions, highway diversions, structures and the new station at Cambourne. These compounds would be predominantly located on farmland.
Where practicable, all structures and highway realignments would be constructed adjacent to the existing road alignments to enable the road or accesses to remain open during construction. Once complete, final tie-in to the existing roads would be required under short road or single lane closures. In cases where the highway would need to be modified on its existing alignment, road closures and diversion routes would be established.
The earthworks materials to support the new railway, wherever practicable, would be transported within the temporary land boundary on haul routes to reduce as much as possible the impact on local highways. Wherever possible, construction fill to form new embankments would come directly from cuttings and the proposed A428 tunnel. Where this is not possible, borrow pits and/or temporary stockpile areas alongside the railway would be used.
Construction traffic routes to support the delivery of these works would be strictly controlled and the most suitable route to the strategic road network (motorway and major A roads) would be used to reduce potential impacts to the local area and stakeholders. Within this area the majority of construction traffic would use the new A421 dual carriageway and A428, which generally runs to the south of and parallel to the proposed railway and provides good connectivity to both the A1 and M11. Proposals would be agreed with the relevant highways authority and/or National Highways.
More information about the construction methodology for this section will be provided at the statutory consultation.
11.3 Cambourne to Hardwick
11.3.1 A428/Bourn Airfield crossing
East of Cambourne station and Knapwell Wood Rod, the railway would drop into a cutting up to approximately 8m (26 feet) deep on the approach to a cut and cover tunnel. Two Pots Farm and an adjacent residential property would be directly impacted by the cutting and tunnel construction and is expected to require demolition.
The approximately 1.5km (0.9 miles) long cut and cover tunnel would pass beneath the A428, the north-east corner of the proposed Bourn Airfield development, the proposed Cambourne to Cambridge busway and active travel path, Wellington Way and Highfields Road. A tunnel services building and an emergency rescue area would be required at each tunnel portal exit. The tunnel would also require an emergency escape shaft at the midpoint of the tunnel within the northern side of the Bourn Airfield development site.
A tunnel solution has been identified as the preferred option in this location to cross the features described in the previous paragraph. In determining the preferred solution, a range of alternative options were considered using the Assessment Factors process. Further detail on the Assessment Factors process is provided in the following sections.
11.3.2 Initial environmental mitigation approach
The plans presented at this consultation show initial proposals to mitigate the environmental impacts of the railway, in addition to mitigation already embedded into the design. Indicative proposals for this area include:
- Planting either side of the railway, including grassland, woodland, and hedgerow habitat creation to create wider visual and ecological linkages to existing woodland blocks, particularly ancient woodlands, and to reinstate the construction and logistic sites.
- Hedgerow planting to reinstate existing field patterns and screen scheme elements.
- Planting including woodland, scrub and hedgerows to integrate the scheme with the wooded setting for adjacent villages and screen scheme elements.
11.3.3 Construction approach
The construction of the cut and cover tunnel below the existing A428 and Bourn Airfield development would be the key element of the construction programme in this route section. To reduce construction complexity, reduce traffic disruption and maximise programme efficiency, the A428 and St Neots Road would be temporarily realigned. There would also be a temporary localised diversion of Wellington Way and Highfields Road prior to constructing the tunnel beneath.
The main compound to support this construction would be sited at the north portal of the tunnel with land along the extent of the whole tunnel required temporarily during construction.
Construction traffic routes to support the delivery of these works would be strictly controlled and the most suitable route to the strategic road network (motorway and major A roads) would be used to reduce potential impacts to the local area and stakeholders. For the tunnel it is expected construction traffic would use the A428. Proposals would be agreed with the relevant highways authority and/or National Highways.
More information about the construction methodology for this section will be provided at the statutory consultation.
11.3.4 A428 Bourn Airfield crossing – assessment of options
Option presented previously
At the non-statutory consultation in 2021, EWR Co presented five alignment options and indicated an emerging preference for either Alignment 1 or 9. Both these alignment options would be identical between Cambourne and Highfields Caldecote, crossing the A428 on a viaduct and the Bourn Airfield site on an embankment.
Feedback received at or following the non-statutory consultation on this proposal included concerns about the following:
- Visual impact of infrastructure where the railway would be on raised on an embankment/viaduct.
- Whether the proposals take into consideration the proposed housing developments in the area.
Taking account of this feedback, EWR Co identified opportunities to reduce or remove viaducts and embankments. The Consultation Feedback Report published at the route update announcement in 2023 explained that the next steps would involve developing designs to overcome the technical challenges and considering how to mitigate environmental impacts including the possible use of tunnels, noting that these are only a practical option in specific areas where they can provide a solution for addressing particular concerns.
Options developed since route update announcement
In the Cambourne and Highfields Caldecote area, the focus has been on seeking to reduce the height of the railway, and to mitigate potential impacts on communities, infrastructure and potential developments.
In this context a longlist of possible options was prepared for crossing the A428 and Bourn Airfield site. The following options from the longlist were discounted prior to remaining options being considered in accordance with the Assessment Factors process. Options taken forward are described in the next section.
Viaduct
A viaduct was proposed over the A428 at non-statutory consultation in 2021.
The aim at the time was to reduce disruption to the A428. Taking on board feedback from non-statutory consulation, this was not taken forward as it does not align with the aims to reduce the height of the railway.
Long shallow mined tunnel
This option would comprise a twin-track mined tunnel with the vertical track alignment lifted closer to ground level to reduce the depths of the cuttings at each end of the tunnel. Due to the ground conditions expected at this higher level, this proposal was not considered to provide sufficient vertical clearance to the A428 above for safe tunnelling.
Long mined tunnel, with shallower depth east of the A428
To address the concerns regarding the shallower depth under the A428 in the long shallow mined tunnel option (described above), this option would increase the depth under the A428 before lifting closer to ground level to the east. While this would reduce the depth of the cutting at the east portal, which in turn would reduce the volume and footprint of the approach cutting, it would result in a low point within the tunnel. This low point would require additional drainage pumping equipment and result in a need for regular operational and maintenance checks. Further, the shallower tunnel east of the A428 would still have stability concerns due to the expected ground conditions. These long term operational and maintenance costs and conditions for safe tunnelling meant this option was determined to be unfavourable.
Short mined tunnel under the A428 and open cuttings
This option would comprise a short length of mined tunnel under the A428 with an open cutting each side. This would remove the need to temporarily divert the A428 and other adjacent roads, and the Cambourne to Cambridge busway.
To achieve an acceptable cover above the tunnel to the A428, a wide cutting both sides of the A428, including within the Bourn Airfield development site, would be required resulting in a large area of land being impacted within the development site. This was determined to be unfavourable and, on balance, did not offer advantages over other options carried forward.
Short mined tunnels under the A428 and a retained cutting
As above, this would comprise a short length of mined tunnel under the A428 but with a retained cut (vertical retaining walls instead of sloped sides) through the Bourn Airfield development site provided. This would reduce the area of land impacted within the development site.
While this would reduce the size of the excavation, it would increase the construction required and associated costs due to the need for the retained cutting. Furthermore, the retained cutting would reduce the land available for development within Bourn Airfield and create a barrier for connectivity within the development across the railway. This option was therefore also determined to be unfavourable and, on balance, did not offer advantages over other options carried forward.
Shortlisted options
Three options from the long list were progressed and considered using the Assessment Factors. These are listed here, followed by a more detailed description of each option.
- Option 1 – Short cut and cover tunnel (used as the baseline option for comparison).
- Option 2 – Long cut and cover tunnel.
- Option 3 – Long mined tunnel.
For all three options, the extent of route under consideration was the same, approximately 1km (0.6 miles) west of the proposed crossing of the A428 and approximately 100m (110 yards) to the south of the proposed crossing of Hardwick Bridleway 5. Proposed works that fell outside of these extents were not considered as part of the Assessment Factors analysis.
The main differences between the options are the tunnel construction type, length and depth.
Option 1 – Short cut and cover tunnel
From west to east, this option consists of a twin-track cut and cover tunnel under the A428, open cutting through the proposed Bourn Airfield development site, and a retained cut after Highfields Road, as shown in Figure 96.
A twin-track cut and cover tunnel approximately 650m (720 yards) in length would be constructed beneath St Neots Road, the A428 dual carriageway, the proposed Cambourne to Cambridge busway and the realigned Wellington Way access to the Bourn Airfield development site.
This cut and cover tunnel would involve temporarily digging a cutting to build the tunnel structure and then enclosing the cutting with structural backfill and restoring the land above after the tunnel structure is built. The tunnel would be constructed using permanent diaphragm walls with the base and roof constructed after the walls.
The vertical alignment would be designed to provide a minimum cover of approximately 1m (3 feet) from the tunnel to the road surface to reduce the depth of the proposed approach cutting and the excavation that would be required for the cut and cover box.
At the eastern end of the cut and cover tunnel, there would be an approximately 450m (490 yard) long section of open cutting, located in the north-east corner of the Bourn Airfield development site. This would be up to approximately 11m (36 feet) deep and approximately 90m (100 yards) wide.
To the east of the open cutting, there would be a section of retained cutting approximately 350m (380 yard) long to avoid a direct impact to a woodland area adjacent to the All Angels Park residential development. Overbridges would be provided to allow Highfields Road and Highfield Farm access track to cross over the railway.
The approaching cuttings to either side of the tunnel and cutting would be up to approximately 11m (36 feet) deep.
Figure 96 A428 Bourn Airfield Crossing Option 1 – Short cut and cover tunnel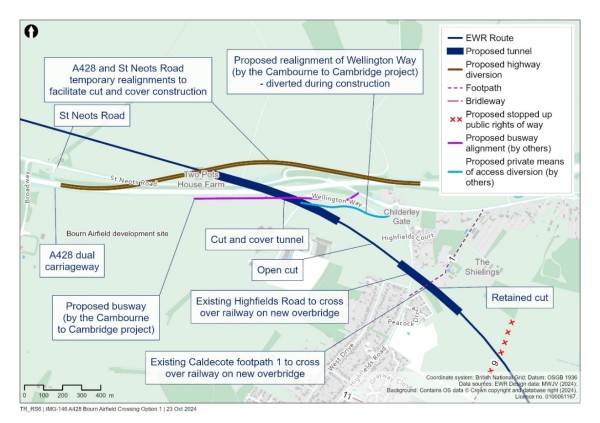
The track alignment in the western approach cutting would be straight. The railway would curve to the south as it enters the tunnel and cross beneath the A428 and other roads. The vertical alignment would fall at a constant gradient of 1:500 towards Cambridge.
St Neots Road, the A428 dual carriageway, the proposed Cambourne to Cambridge busway and the realigned Wellington Way access and associated utilities would require diversion during construction of the cut and cover tunnel but would be reinstated on completion. This means that the cuttings would need to be constructed in a staged sequence to maintain the temporary diversions. Highfields Road would also need to be diverted for a period during the construction of the retained cut section.
Because of the length of the cut and cover tunnel, tunnel services buildings would be provided adjacent to both portals, along with an emergency rescue area at each portal. An access route would be provided along the base and side slopes of the cuttings linking to St Neots Road at the western portal and to Wellington Way at the eastern portal.
Option 2 – Long cut and cover tunnel
Figure 97 A428 Bourn Airfield Crossing Option 1 – Short cut and cover tunnel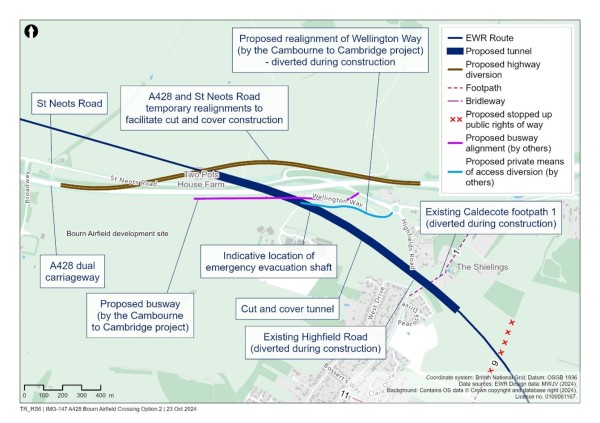
This option consists of an approximately 1.5km (0.9 miles) long twin-track cut and cover tunnel, as shown in Figure 97. The tunnel would cross beneath St Neots Road, the A428 dual carriageway, the proposed Cambourne to Cambridge busway, Wellington Way, Highfields Road and Highfield Farm access track.
Access routes would be provided along the base and side slopes of the cuttings linking to St Neots Road at the western portal and to Highfields Road at the eastern portal. The tunnel length means an intermediate access shaft would be required near to the midpoint, which lies in the Bourn Airfield development site. The access shaft would comprise shafts on both sides of the track with stairs and lifts, an access road and an emergency rescue area.
This option has the following in common with Option 1:
- Cut and cover tunnel construction with similar alignment and approach cutting depths.
- Tunnel services buildings at each portal and emergency rescue areas.
- Requirement for road and utilities diversions to enable construction.
Option 3 – Long mined tunnel
This option consists of two approximately 1.6km (1 mile) long single-track mined tunnels, as shown in Figure 98. The tunnels would cross beneath St Neots Road, the A428 dual carriageway, the proposed Cambourne to Cambridge busway, the realigned Wellington Way access to the Bourn Airfield development site, Highfields Road and Highfield Farm access track.
The mined tunnels would be different to the cut and cover options in that a temporary wide cutting would not need to be created to form the tunnel because machinery can mine the tunnel in-situ. It is expected that the tunnels would be constructed using a sprayed concrete technique. The vertical track alignment would be at a minimum depth of approximately 15m (49 feet) to the road surface, to provide a minimum cover of approximately 8m (26 feet) from the top of the tunnel to the road.
Figure 98 A428 Bourn Airfield crossing Option 3 – Long mined tunnel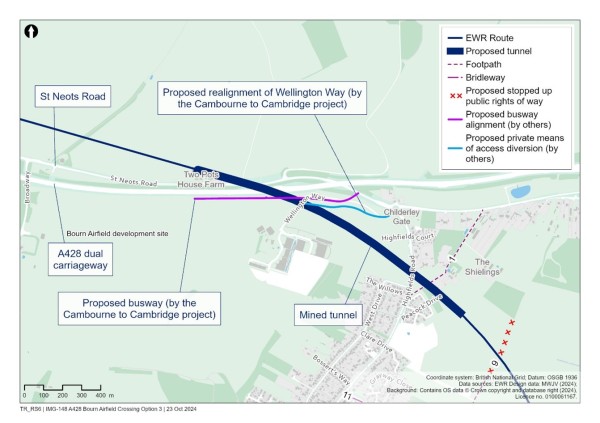
Due to the deeper track alignment, the approach cuttings would be up to approximately 19m (62 feet) deep.
The horizontal track alignment would be broadly the same as for Option 1, although the space between tracks would increase to approximately 15m (16 yards) to allow for an approximate 8m (9 yards) minimum spacing between the tunnels.
As the tunnel would be mined, it is not expected that the existing roads or associated utilities would need to be diverted, with only utilities affected by the approach cuttings needing to be diverted.
In common with Option 1, tunnel services buildings would be provided at each portal, together with emergency rescue areas. Unlike Option 2, an intermediate access shaft would not be required. Instead, in the event of an incident in one tunnel cross passages between the two tunnels would allow passengers to escape to the adjacent tunnel.
Option analysis
In deciding which option to take forward, the first step was to identify which of the Assessment Factors were differentiating and non-differentiating factors for assessment purposes. The Assessment Factors that were considered non-differentiating were as follows:
- Transport user benefits – There would be no significant difference between the options in terms of impact on journey times or service frequency for passengers.
- Potential to unlock economic growth – There would be no difference between the options in terms of their ability to support future development or unlock economic growth. Note potential impacts on the Bourn Airfield development are considered within different Assessment Factors, including consistency with Local Plans.
- Short distance connectivity to support commuting travel into key employment hubs (current and future) – The difference in route length and gradient profile between options would have no material impact from the point of view of passenger services. There is no difference in station locations between options.
- Short distance passenger services – The difference in route length and gradient profile between options would have no material impact from the point of view of passenger services. No tunnel would be of sufficient length to act as a constraint on the number of trains that could run through this section.
- Rail passenger connectivity to existing mainlines – There would be no difference in connectivity to any other main lines as a result of any option.
- Long distance passenger services – The difference in route length and gradient profile between the options would have no material impact from the point of view of passenger services.
The Assessment Factors were then applied to the alternative options using Option 1 as the baseline, as this was the closest to the option presented at non-statutory consultation. For this reason, all scores for Option 1 are ‘baseline’. The resulting scores are summarised in Table 18.
Table 18 A428 Bourn Airfield crossing Assessment Factors summary
|
Assessment Factor |
Option 1 – Short cut and cover |
Option 2 – Long cut and cover |
Option 3 – Long mined tunnel |
|
Cost and affordability |
Baseline |
Neutral |
Major worsening |
|
Satisfying existing and future freight demand |
Baseline |
Neutral |
Minor improvement |
|
Railway operational performance |
Baseline |
Neutral |
Minor improvement |
|
Alignment with wider railway strategy |
Baseline |
Neutral |
Neutral |
|
Deliverability |
Baseline |
Neutral |
Neutral |
|
Environmental impacts and opportunities |
Baseline |
Minor improvement |
Major improvement |
|
Consistency with Local Plans (adopted and emerging) |
Baseline |
Minor improvement |
Major improvement |
A summary of the considerations for each of the factors listed in Table 18 is provided in the following sections.
Cost and affordability
An analysis of cost and affordability included estimating the upfront cost to construct (capital cost) as well as the cost to maintain the assets (maintenance cost) and costs associated with renewal of the assets (lifecycle cost).
Option 1 was estimated to have the lowest capital cost.
Option 2 was estimated to have a slightly higher capital cost, predominantly due to the increase in concrete structure required for a full-length tunnel. This was balanced out by a reduction in costs associated with excavation, meaning the cost difference was not significant enough to change the score which remains neutral against the baseline.
Option 3 was estimated to have a significantly higher capital cost due to using a more expensive construction method and the costs associated with excavating deeper approach cuttings. It therefore scored a major worsening against the baseline option.
For both the lifecycle cost and maintenance cost, there was judged to be no significant differentiation between options.
Satisfying existing and future freight demand
There is no material difference between Option 2 and the baseline, and therefore Option 2 was scored as neutral.
As the depth of the tunnel in Option 3 would be less constrained to staying closer to ground level, the gradient of the tunnel would fall gently to the east, increasing in depth. While this would increase the depth of the approach cutting, it would provide a less steep track gradient further east. This could aid the performance of passenger and freight trains and reduce energy consumption. Option 3 therefore scored a minor improvement against the baseline.
Railway operational performance
In considering the operational resilience of EWR, Option 3 scored a minor improvement against the baseline. This was due to the reduction in length of steep track gradient (as explained above).
Option 2 again scored neutral against the baseline.
Alignment with wider railway strategy
The wider railway strategy also considers freight operation, and for this reason was assessed using Assessment Factors. Similar to railway operational performance and satisfying existing and future freight demand, Option 3 was deemed to be an improvement against the baseline due to the reduction of steeper gradients. However, in the wider railway strategy context, this difference was not deemed significant enough so it was scored as neutral.
Option 2 was also considered neutral compared to the baseline.
Deliverability
This Assessment Factor considered several supporting considerations relating to delivery including complexity of delivery, complexity of maintenance, safety risk (construction), safety risk (operations), and programme.
While on balance this factor scored neutral across all options overall, there were differences in the supporting considerations for this Assessment Factor, as explained in the rest of this section.
Complexity of delivery
While Option 2 would reduce the number of different types of construction methods required, this benefit would be balanced out by the increased length of specialist cut and cover tunnel construction work that would be required. Option 2 therefore scored neutral against the baseline.
Option 3 would also reduce the number of different types of construction methods required, while requiring an increase in specialist construction work to mine the tunnel. An additional benefit of this option, however, is the removal of the need to divert highways, the proposed Cambourne to Cambridge busway and utilities at the surface, and a reduced interface with the Bourn Airfield development. Option 3 was therefore considered to perform better against the baseline for this consideration.
Complexity of maintenance
Option 2 would require the same tunnel services as the baseline. While the tunnel would be longer, the type of services would not be different. As the complexity of maintenance would not increase, this option performed similarly to the baseline.
Option 3 would require the same types of tunnel services as the baseline, but the presence of two tunnels would increase the quantity of the services and the complexity of the arrangement. However, the use of cross-passages could improve the overall maintenance regime. This option was therefore also considered to perform similarly against the baseline.
Safety risk (construction)
By adopting a single type of construction in both Options 2 and 3, the risks associated with different specialist teams working in close proximity to each other would be reduced. Risk to third parties would also be reduced in Options 2 and 3 due to a reduction in the open cutting proposed.
As Option 2 is constructed from the surface this would reduce the need to work at height, but more work would be carried out beneath the roof slab in a more confined situation. On balance, Option 2 therefore performed better than the baseline.
There would be additional construction safety risks associated with a mined tunnel in Option 3, such as ground instability and working in confined spaces. However, there would also be the benefit of removing highway and utility diversions. On balance, this option performed similarly to the baseline.
Safety risk (operations)
For Options 2 and 3, the general principle applies that, while the rate of incidents within tunnels is lower than open track (such as obstructions on the track), the severity of an incident is likely to be worse (for example, fire on a train). Due to this, on balance Option 2 performed less well than the baseline.
Option 3 has additional benefits associated with being a twin-tunnel. This would eliminate the risk of head-on collisions between trains during a derailment while the safety of passengers and crew during an incident would improve by having cross-passages enabling people to transfer to the non-incident tunnel. On balance, Option 3 performed similarly to the baseline.
Programme
Option 2 would offer an overall improvement to the programme due to the reduction in construction methods required and therefore performed better than the baseline.
Option 3 would lead to an increase in programme length due to needing to mine two adjacent tunnels. This option would also have an increased risk of delay due to unexpected ground conditions and groundwater. While these disadvantages are partly balanced by the reduced risk of delay due to elimination of highway and utility diversions, this option performed worse than the baseline on balance.
Environmental impacts and opportunities
The environmental Assessment Factor includes a range of environmental supporting considerations to determine a preferred option. These are agriculture, forestry and soils, air quality, carbon, community, ecology and biodiversity, electromagnetic interference, equalities, health, historic environment, land quality, landscape and visual, noise and vibration, socio-economics, traffic and transport, waste and materials, and water resources and flooding considerations. Further, BREEAM (Building Research Establishment Environmental Assessment Method) and the associated strategic objectives in EWR Co’s Environmental Sustainability Strategy are also considered. The conclusions from the environmental Assessment Factor are summarised in the rest of this section.
Environmental summary
Overall, Option 3 was the preferred option from an environmental perspective given it scored a major improvement compared to the baseline option, whereas Option 2 scored a minor improvement. Environmental details for both options are below.
Option 2
Option 2 was considered an overall minor improvement compared with the baseline option. This was because Option 2 performed slightly better than the baseline option for several supporting considerations, including agriculture, forestry and soils, community, landscape and visual, noise and vibration, socioeconomics, and water resources and flooding. The improvements are mainly as a result of a longer cut and cover tunnel proposed than the baseline, resulting in fewer permanent above ground level impacts. This would allow for soil reinstatement and would result in reduced permanent impact on groundwater flow, less permanent impacts to the community and businesses, reduced permanent land take enabling landscape features to be replaced, and lower operational noise and vibration.
It should be noted that Option 2 performed substantially worse when considering carbon due to the increase in steel and concrete quantities required for a longer length of track in a cut and cover tunnel. Option 2 performed similarly to the baseline option when considering air quality, biodiversity, electromagnetic interference, historic environment, land quality, traffic and transport, and material assets and waste due to limited differentiating factors for these supporting considerations.
Option 2 performed similarly to the baseline option when considering EWR Co’s Environmental Sustainability Strategy strategic objectives, notably for natural environment, people and community and circular economy.
Option 3
Option 3 scored an overall major improvement compared with the baseline option. This was because Option 3 performed substantially better than the baseline option for several supporting considerations, including agriculture, forestry and soils, community, ecology and biodiversity, equalities, historic environment, landscape and visual, and water resources and flooding. Option 3 performed slightly better against the baseline option for air quality, carbon, health, land quality, noise and vibration, and socio-economics.
The improvements are mainly a result of fewer permanent above ground level impacts compared to the baseline, since construction would be contained underground, avoiding disturbance to the majority of environmental receptors. This reduces landscape and soil disturbance, reduces permanent impacts to the community and businesses, avoids the loss and fragmentation of habitats known to support Barbastelle bats, removes direct impacts to non-designated heritage assets and would reduce permanent impact on the underlying aquifer.
It should be noted that Option 3 performed slightly worse when considering waste and materials as this option would result in a larger volume of material needing to be disposed of off-site compared to the baseline option.
Option 3 performed similarly to the baseline option for electromagnetic interference and traffic and transport due to limited differentiating factors for these supporting considerations.
Option 3 better supported EWR Co’s Environmental Sustainability Strategy strategic objectives compared to the baseline option, notably for carbon and people and community.
Consistency with Local Plans (adopted and emerging)
All options would interface with land which has been allocated for approximately 3,500 dwellings at the Bourn Airfield development site. The illustrative spatial framework for the development as set out in the Bourn Airfield Supplementary Planning Document proposes a green cycling and walking corridor and open space along the northern fringe of the site adjacent to the A428 extending to the St Neots Road/Highfields Road/Wellington Way roundabout. An area of mixed-use development is proposed south of Wellington Way and north of the existing/proposed employment area. The land in the north-east corner is proposed for strategic landscaping/open space and is part of the proposed cycling and walking network across the wider development site.
Option 1 would permanently require a relatively large area of land for the open cutting which would not be able to be used for development.
Option 2 would limit mixed use development in the Bourn Airfield site above the cut and cover tunnel as the cover to ground level would be of limited depth. The ground above would still be suitable for open space/pedestrian and cycling routes. For these reasons, Option 2 scored a minor improvement against the baseline.
The Option 3 mined tunnel would be at sufficient depth to not in principle prohibit the development in the Bourn Airfield site, albeit with restrictions that would be subject to further study and agreement with the developer. For this reason, Option 3 scored a major improvement against the baseline.
It is not possible at this stage of design to assess the options against the emerging draft Greater Cambridge Local Plan. However, the draft proposals will be kept under review as the Local Plan progresses. The overall score for this Assessment Factor was therefore based on impacts and opportunities to support the adopted local plans only as described above.
Stakeholder views
Feedback from the 2021 non-statutory consultation highlighted concerns of stakeholders regarding the visual impacts of a viaduct or embankments and the impacts of the route on the Bourn Airfield development. Host local authorities have also suggested consideration be given to tunnelling and a station serving the Bourn Airfield development directly. The options proposed respond to the suggestion to reduce the use of viaducts and embankments and investigate different tunnelling options through this area. Note that the proposed location for a new station remains to be Cambourne.
Conclusions
Option 2 was considered neutral against the baseline in the majority of Assessment Factors but scored minor improvements with respect to environmental impacts and opportunities and consistency with Local Plans. While more expensive than the baseline, it was judged that this was an appropriate balance between cost and the benefits that this option brings. For these reasons, Option 2 was chosen as the preferred option.
While Option 3 highlighted improvements, both minor and major, against the baseline in relation to several of the Assessment Factors, because of the significantly higher capital cost of this option it is not being taken forward.
11.4 Hardwick to Toft
The railway would emerge from the tunnel in cutting approximately 12m (39 feet) deep. Caldecote Footpath 9, which currently ends to the north of the proposed railway, would be permanently stopped up to the south of the railway, approximately 250m (273 yards) short of its current end point.
Continuing south, Hardwick Bridleway 5 (the Harcamlow Way/Wimpole Way long distance path) would cross the railway via a new footbridge, with the railway remaining in cutting approximately 6m (20 feet) deep. The footbridge would rise approximately 2m (7 feet) above existing ground level and would be a green bridge to maintain a bat flight path across the railway.
The railway would briefly reach existing ground level to the north of Hardwick Road/Main Street, at which point a track maintenance access point would be provided. This would be accessed via new access roads from a diverted Hardwick Road/Main Street. A balancing pond would be provided to the south of the railway and would also use this access road.
To the south of the maintenance access point, the railway would enter a cutting approximately 7m (23 feet) deep to allow Hardwick Road/Main Street to cross over the railway on a new overbridge that would rise approximately 2m (7 feet) above existing ground level. The highway alignment would be diverted slightly to the west to allow the overbridge to be constructed while the existing road would remain open.
Access to Asplins Farm would be maintained by providing a new access road to the east of the railway and connection with Main Street, to the north of the property.
The railway would continue south in a cutting up to about 7m (23 feet) deep, returning to ground level before again entering an approximately 5m (16 feet) deep cutting between Toft and Comberton. The B1046 Comberton Road would cross over the railway, and a new overbridge, approximately 3m above ground level would be constructed slightly to the north of the existing highway alignment to allow the existing road to remain open during construction. The new overbridge would be a green bridge to maintain a bat flight path across the railway.
11.4.1 Initial environmental mitigation approach
The plans presented at this consultation show initial proposals to mitigate the environmental impacts of the railway, in addition to mitigation already embedded into the design. Indicative proposals for this area include:
- Planting either side of the railway, including grassland, woodland, and hedgerow habitat creation to create wider visual and ecological linkages.
- Landscape mitigation earthworks combined with grassland and hedgerow planting to maintain the existing field pattern and screen scheme elements.
- Woodland and hedgerow planting associated with the proposed green bridges at the B1046 Comberton Road and Hardwick Bridleway 5, strengthening the green infrastructure links.
- A mixture of habitat creation associated with balancing ponds either side of the railway.
11.4.2 Construction approach
There would be a series of construction compounds adjacent to the railway to support the construction of overbridges for Hardwick Bridleway 5, Hardwick Road/Main Street and the B1046 Comberton Road. These compounds would also support highway realignments, new access roads and the main earthworks for the railway. Compounds would be predominantly located on farmland.
The earthworks materials to support the new railway, wherever practicable, would be transported within the temporary draft Order Limits on haul routes to reduce as much as possible the impact on local highways. Much of the railway in this area is in cutting so material would be predominately transported to construct embankments elsewhere along the proposed railway.
Where practicable, structures and highway realignments would be constructed adjacent to the existing road alignments so these roads can remain open during construction. Once complete, final tie-in to the existing roads would be required under short road or single lane closures.
Construction traffic routes to support the delivery of these works would be strictly controlled and the most suitable route to the local major roads and strategic road network (motorway and major A roads) would be used to reduce the potential impact to the local area and stakeholders. Within this section it is expected that Hardwick Road and Cambridge Road would be used which connect into the A428 and then the M11. Proposals would be agreed with the relevant highways authority and/or National Highways.
More information about the construction methodology for this section will be provided at the statutory consultation.
12 Comberton to Shelford
The 2023 route update announcement set out East West Railway Company’s (EWR Co) preference for Alignment 1 (Tempsford variant) to serve Cambridge via a southern approach. This would include building an offline grade-separated junction in the Hauxton area to connect the new East West Rail (EWR) railway to the Shepreth Branch Royston Line (SBR) which is used by trains between Cambridge and London King’s Cross. The SBR would then join the West Anglia Main Line (WAML) before then passing through the proposed Cambridge South station being constructed by Network Rail.
Figure 99 Comberton to Shelford route section proposals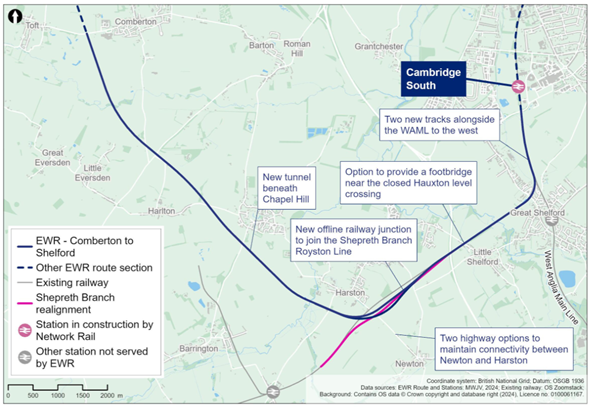
Since the route update announcement, EWR Co has further refined the proposals in this route section. This chapter covers the section that would run between the B1046 Comberton Road and Addenbrooke’s Road, Shelford, as shown in Figure 99.
This route section would partly involve using existing railway as well as the construction of new railway tracks and supporting infrastructure. New railway lines would be constructed between Comberton and Harston, a section of approximately 10.7km (6.7 miles). EWR would then use an existing section of railway from the proposed grade-separated junction near Harston (referred to as Hauxton Junction), where it would join the existing SBR. North of Great Shelford, the existing SBR that connects to the WAML would be reconfigured. Two new tracks would be installed alongside the existing two-track WAML corridor. This is a section of existing railway (SBR and WAML) of approximately 3.6km (2.2 miles).
This route section would cover approximately 14.3km (8.9 miles) in total. The works would include:
- Construction of two new railway tracks between Comberton and Harston, where they would join the existing SBR.
- Construction of a tunnel through Chapel Hill, south of Haslingfield.
- Construction of watercourse culverts, as well as two bridges over Bourn Brook south of Comberton and the Rhee/Cam west of Harston.
- Realignment of the A10 onto a bridge over the new railway.
- Construction of a grade-separated junction (referred to as Hauxton Junction) and realignment of the SBR south of Harston.
- Construction of passing loops at Hauxton Junction to allow faster passenger trains to overtake slower trains.
- Closure of level crossings in the Harston and Hauxton area.
- Modifications to Shepreth Junction and construction of two new tracks alongside the existing two-track WAML on the western side from Shepreth Junction, joining the existing four tracks at the new Cambridge South station, being built by Network Rail.
- Construction of new overbridges and underbridges for road, track and path crossings, as well as diversions and realignments.
- Construction of embankments and cuttings.
- Construction of balancing and water storage ponds along the route section.
12.1 Comberton to Harlton
12.1.1 South of Comberton
After crossing beneath the B1046 Comberton Road, the route would pass to the east of Cambridge Meridian Golf Club in cutting for approximately 600m (660 yards) before emerging onto an embankment. At the transition between cutting and embankment, a maintenance access point with associated laydown areas is proposed on both sides of the railway which would be served by access roads from Comberton Road. In the same location, a balancing pond would be provided to the west of the route accessed using the western access road.
Toft Footpath 16 would cross over the railway midway along the cutting. To maintain this connectivity, a new footbridge would be constructed just above existing ground level.
Figure 100 Crossing of the railway at Comberton Road and Toft Footpath 16 proposals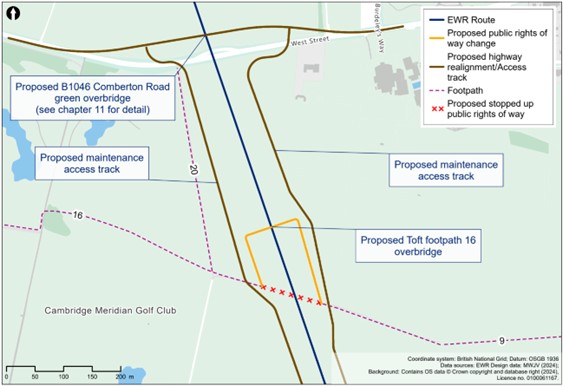
The railway would be on an embankment up to approximately 7m (23 feet) high on the approach to Bourn Brook. A new viaduct would be constructed to cross the brook and a balancing pond would be provided to the south-east of Bourn Brook. Sufficient clearance would be allowed underneath the viaduct to maintain a bat flight path along the brook. Maintenance access for both the balancing pond and viaduct would be provided via an access road from Comberton Road.
12.1.2 Eversden
The railway would remain on an embankment up to approximately 11m (36 feet) high where it would pass to the north-east of Little Eversden. Great and Little Eversden Footpath 26 would cross under the railway through an underbridge structure at existing ground level, with a small diversion to the footpath route. The railway would then pass over a tributary of Bourn Brook on another underbridge. Sufficient clearance would be provided beneath both underbridges to maintain bat flight paths.
12.1.3 North of Harlton
North of Harlton, the railway would cross over the A603 Cambridge Road and Long Brook on new underbridges. Sufficient clearance would be allowed beneath the Long Brook underbridge to maintain a bat flight path. It would then pass to the south of the University of Cambridge Mullard Radio Astronomy Observatory (MRAO) in a south-east direction.
Figure 101 Reconfiguration of roads adjacent to Cambridge Road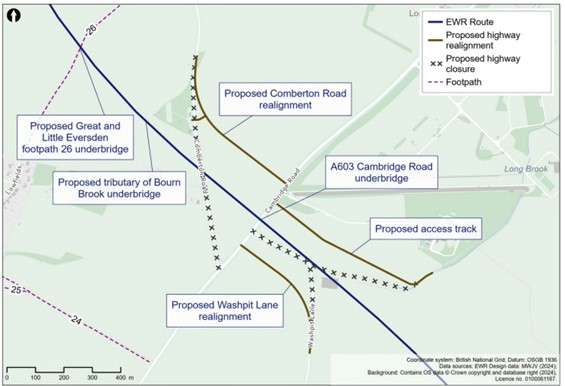
Where the railway crosses the junction between Comberton Road and Cambridge Road, Comberton Road would be realigned to locate the junction with Cambridge Road further east. Washpit Lane would also be locally realigned, locating the Cambridge Road junction further west. A new southern access road off A603 Cambridge Road to the east of the railway would be provided to maintain access to residential properties previously accessed via Washpit Lane. The route would directly impact a warehouse accessed from Washpit Lane. EWR Co recognises the impact this would have and will be working with affected parties as the designs are further developed to agree measures to reduce the impacts of the proposals where possible, and to seek to enter into agreements with property owners where EWR Co would need to acquire property. An overview of proposed changes to the roads around Cambridge Road is provided in Figure 101.
As noted in the route update announcement, EWR Co recognises there may be a potential impact on the MRAO from constructing and operating a new railway close to the facility. EWR Co will continue to engage with the University of Cambridge to understand any potential impacts and mitigation measures. Design development in this area will also continue to consider the potential impacts and mitigation for populations of barbastelle bats linked to the Eversden and Wimpole Woods Special Area of Conservation.
12.1.4 Initial environmental mitigation measures
The plans presented at this consultation show initial proposals to mitigate the environmental impacts of the railway, in addition to mitigation already embedded into the design. Indicative proposals for this area include:
- Landscape mitigation earthworks either side of the route.
- Planting either side of the route, including hedgerow, grassland, woodland, and wetland habitat creation to create wider visual and ecological linkages to existing woodland blocks.
- Wetland and woodland habitat creation associated with the Bourn Brook, other watercourses and balancing ponds either side of the railway.
- Woodland and hedgerow planting associated with proposed bat crossings under the Bourn Brook viaduct, the bridge for Great and Little Eversden footpath 26, the tributary of the Bourn Brook underbridge and the Long Brook underbridge, strengthening the green infrastructure links.
- Hedgerow planting to reinforce the existing field pattern.
12.1.5 Construction approach
There would be two main compounds in this area to support construction of structures, highway realignments, accesses and to form the earthworks for the railway. These would be located immediately south of Comberton, and adjacent to the road realignments of the B1046 Comberton Road and A603 Cambridge Road.
The proposed construction works and compounds would be predominantly located on existing farmland. The earthworks materials to support construction, wherever practicable, would be transported within the temporary site boundary on haul routes to minimise the impact on local highways. Wherever possible, construction fill to form new embankments would come directly from cuttings and material removed to form the Chapel Hill tunnel. Where this is not possible, borrow pits and/or temporary stockpile areas may be used.
Where practicable, bridge structures and highway realignments would be constructed adjacent to the existing road to minimise disruption for users during construction, with final tie-in to the existing road being completed during short road or single lane closures, typically over night or at weekends. In cases where the highway would need to be modified on its existing alignment, road closures and diversion routes would be established.
Construction traffic routes to support the delivery of these works would be strictly controlled and the most suitable route to the main road network (motorway and major A roads) would be used to minimise the potential impact to the local area and stakeholders. The majority of construction traffic within this section would utilise the A10 and A603 and provide direct access to the M11.
More information about the construction methodology for this section will be provided at the statutory consultation.
12.2 Harlton and Haslingfield
12.2.1 Harlton Road
The railway in this area would return close to existing ground level. This would require Harlton Road to be realigned on a bridge to cross over the railway adjacent to the existing road alignment, enabling Harlton Road to remain open while the bridge is constructed.
Three balancing ponds would be built to the north of Harlton Road, one to the west of the proposed railway, and two to the east.
Access roads are proposed off Harlton Road both west and east of the railway to provide both connectivity for local landowners and maintenance access to the balancing ponds.
12.2.2 Chapel Hill tunnel
Where the railway passes south-west of Haslingfield, the existing ground rises forming Chapel Hill. The railway would enter a tunnel, approximately 700m (770yards) long beneath Chapel Hill, with cuttings either side up to approximately 26m (85 feet) deep. A tunnel services building and emergency rescue area would be required at each end of the tunnel. Where possible, these buildings would be located within the cutting to reduce potential visual impacts on the surrounding area. To provide maintenance access to the tunnel, maintenance access roads would be provided at the western end of the tunnel from Chapel Hill road and from Haslingfield Road to the eastern portal.
The incline of Chapel Hill means it would not be practical to run the route at or near ground level. In defining the proposal for a 700m (770 yards) long tunnel, a range of alternative options were considered. The options were evaluated using the Assessment Factors. Further details of this are provided in section 12.2.5.
Figure 102 Indicative illustration of Chapel Hill tunnel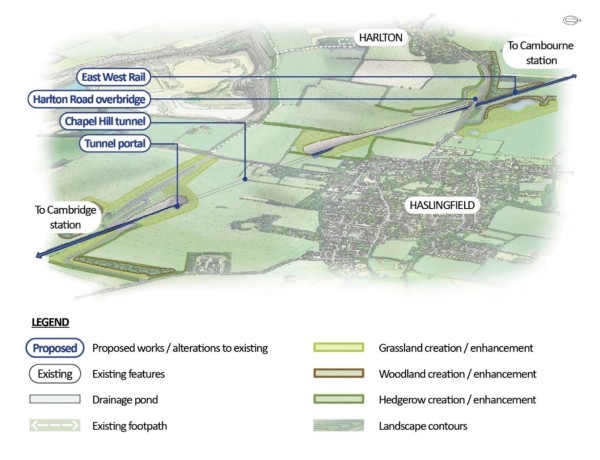
On exiting the tunnel south-east of Chapel Hill, the railway would rise onto an embankment of up to approximately 6m (20 feet) high west of Harston. The railway would first cross Thriplow Farm accommodation access on a new underbridge, before then crossing the River Rhee on a viaduct structure.
As explained in Chapter 3, passing loops would be required between Oxford and Cambridge to regulate trains and allow faster passenger trains to overtake slower trains. Just south-east of Chapel Hill tunnel would be the start of a westbound passing loop that would extend through Hauxton Junction further south. More details are provided in the next section.
12.2.3 Initial environmental mitigation measures
The plans presented at this consultation show initial proposals to mitigate the environmental impacts of the railway, in addition to mitigation already embedded into the design. Indicative proposals for this area include:
- Landscape mitigation earthworks either side of the route combined with grassland and hedgerow habitat creation to maintain the existing field pattern and open character associated with the chalk hills.
- Planting either side of the route, including grassland, woodland, and hedgerow habitat creation to create wider visual and ecological linkages.
- Wetland creation associated with the River Rhee, other watercourses and balancing ponds either side of the railway.
12.2.4 Construction approach
More information about the construction methodology for this section will be provided at the statutory consultation. A high-level overview of how the construction of the tunnel could be carried out is given here. A more precise explanation will be provided after further design development.
It is expected that the tunnel would be constructed from both sides using mined tunnel techniques. Main construction compounds would be required both west and east of Chapel Hill tunnel to support this construction. Material excavated from the tunnel would be temporarily stored in stockpiles nearby before being used elsewhere on the project. These compounds would also support the construction of earthworks, balancing ponds and associated access roads in this area. There would be further compounds located adjacent to the A10 Royston Road to support the highway realignment and construction of the overbridge.
The proposed construction works and compounds would be predominantly located on existing farmland. The earthworks materials to support construction, wherever practicable, would be transported within the temporary site boundary on haul routes to minimise the impact on local highways. Wherever possible, construction fill to form new embankments would come directly from cuttings and Chapel Hill tunnel. Where this is not possible, borrow pits and/or temporary stockpile areas would be used.
Where practicable, structures and highway realignments would be constructed away from the existing road to minimise disruption for users during construction, with final tie-in to the existing road being completed during short road or single lane closures, typically over night or at weekends. In cases where the highway would need to be modified on its existing alignment, road closures and diversion routes would be established.
Construction traffic routes to support the delivery of these works would be strictly controlled and the most suitable route to the local major roads and strategic road network (motorway and major A roads) would be used to reduce the potential impact to the local area and stakeholders. Most construction traffic within this section would utilise the A10 and A603 which provide direct access to the M11.
12.2.5 Chapel Hill – assessment of options
Options presented previously
Single options in the Chapel Hill area were presented at the non-statutory consultation in 2021 and the route update announcement in 2023. The Consultation Technical Report published for the 2021 non-statutory consultation described the route in this area as follows:
The alignment runs southeast on an embankment, crossing over Cambridge Road and Harlton Road before entering into open cutting and crossing under Chapel Hill. The alignment then returns to an embankment on its approach to Harston.
The crossing of Chapel Hill was noted in the consultation as one of the key constraints in this area of the route. The following concerns were raised in response to the consultation:
- Visual impact on heritage assets including Chapel Hill and Money Hill.
- Impacts on wildlife because of the project, including barbastelle bats and the Eversden and Wimpole Woods Special Area of Conservation (SAC).
The Economic and Technical Report published as part of the route update announcement in May 2023 noted that a complex engineering solution would be required at Chapel Hill. The Consultation Feedback Report published in 2023 explained that the next steps would involve developing designs to overcome the technical challenges and considering how to mitigate environmental impacts including the possible use of a tunnel, noting that this is only a practical option in specific areas where it could provide a solution for addressing particular concerns.
Options developed since route update announcement
EWR Co produced a list of options for the crossing of Chapel Hill for initial appraisal. The objectives shared by these options were to seek to reduce the potential impact on the listed factors, while ensuring an effective and efficient railway suitable for EWR services and freight is provided.
- Bat flight corridor – Minimise disruption to the flight path of the barbastelle bats to the south of Haslingfield.
- Visual impact – Seek to reduce the impact on the landscape from cuttings and embankments.
- Village connectivity – Consider the impact on traffic using Chapel Hill to the south of Haslingfield.
- Construction – Understand the different impacts between options from a construction methodology perspective.
- Heritage – Minimise the impact on the Bronze Age barrow cemetery at Money Hill.
The following options were discounted at an early stage:
Open cutting
The railway would be in open cutting for the full length under consideration. Post construction, the Chapel Hill road alignment would be reinstated as a green overbridge to maintain bat flight paths. This was discounted due to the potential disruption to the barbastelle bat flight path and likelihood of not being able to mitigate this adequately during construction. It was also noted that the cutting depth would require a significant amount of excavation and movement of earth material.
Retained cutting
As an alternative to an open cutting, a retained cutting would reduce the footprint of the railway through the hill by providing vertical retaining walls instead of angled slopes.
This retaining structure would need to be approximately 25m (82 feet) high at its deepest point and would be a large structure with multiple levels of propping required. This would not maintain bat flight paths during construction and was considered to be a difficult solution to construct, taking a long time to build and requiring significant movements of earth material. The retained cutting option was therefore discounted.
Retained cutting with shallower depth
A shallower retained cutting was considered. This would reduce the depth of the cutting, and therefore the size of the retaining structure required. To enable this shallower route, high embankments on the approaches to Chapel Hill would be required, which would have a significant visual and environmental impact as well as an unfavourable impact on track gradients. Once again this would not maintain bat flight paths and was considered unsuitable, so was discounted.
Extended long mined tunnel with shallower depth
This option would comprise a mined tunnel constructed from underground using excavators and sprayed concrete technology. This option would be a twin-track mined tunnel with the vertical alignment raised to minimise cover to ground level and depths of cuttings at each end of the tunnel. This would result in a tunnel approximately 1.1km (0.7 miles) long, which might require an intermediate emergency shaft.
The shallower depth of the tunnel would introduce additional geotechnical risks during construction, and the requirement for a shaft would reduce the benefit to the landscape aimed to be achieved through tunnelling. It would also require the proposed Harlton Road overbridge to be raised higher, increasing the associated land requirements. It would be expected to have a higher cost and longer programme than other options considered. For these reasons, this option was discounted.
Shortlisted options
Four options were identified for further consideration using the Assessment Factors. These are listed here, followed by a more detailed description of each option:
- Option 1 – Cut and cover tunnel (set as the baseline option) .
- Option 2 – Short mined tunnel.
- Option 3 – Intermediate mined tunnel.
- Option 4 – Long mined tunnel.
For these options, the extent of route under consideration was approximately 600m (660 yards) north of the proposed Harlton Road overbridge and approximately 400m (440 yards) to the west of the River Rhee. The Assessment Factors were not applied to elements outside these extents.
The main differences between options are the tunnel construction type, length and depth. The horizontal alignment remains broadly the same for all options.
Option 1 – Cut and cover tunnel
A twin-track tunnel approximately 280m (310 yards) long would be constructed using a cut and cover method. An open cutting would be excavated and the tunnel structure would then be constructed using precast arch elements placed on concrete foundations. Structural backfill would be placed around the arch with general backfill up to ground level. The cuttings either side of the tunnel would be up to approximately 24m (80 feet) deep.
The length and position of the tunnel has been designed to allow the reinstatement of the bat flight corridor after construction. The vertical track alignment has been developed to reduce the depth of the tunnel and approaching cuttings.
Figure 103 Chapel Hill Option 1 – Cut and cover tunnel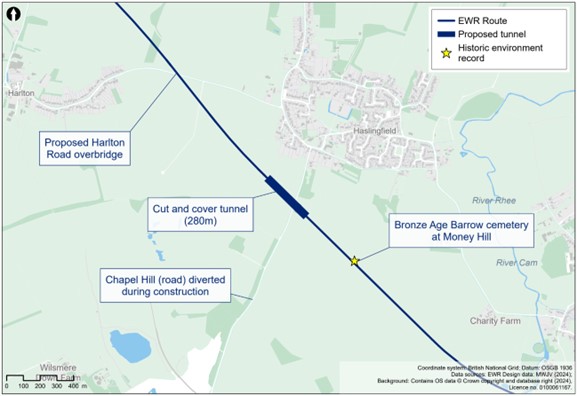
A temporary highway diversion at Chapel Hill and temporary diversion of associated utilities would be required during construction of the tunnel but would be reinstated on completion. Cuttings would need to be constructed in a staged sequence to maintain temporary diversions. It may also be necessary to impose restrictions on the time and duration of the excavation work to minimise disruption to the bat flight corridor.
As this option was most similar to the design presented at the non-statutory consultation in 2021, it was treated as the baseline option against which Options 2, 3 and 4 were assessed.
Option 2 – Short mined tunnel
A twin-track tunnel approximately 310m (340 yards) long would be constructed using the mined tunnel approach. The tunnel would be excavated in stages using a sprayed concrete lining technique. Due to the deeper track alignment, the cuttings either side of the tunnel would be up to approximately 35m (115 feet) deep.
The depth of the cutting for this option would be greater than the baseline option and therefore wider at ground surface level. The height of the embankment between Chapel Hill and the River Rhee would be reduced.
The length and position of the tunnel was designed to avoid disruption to the bat flight corridor during and after construction, and to remove the need to temporarily divert traffic on Chapel Hill.
Figure 104 Chapel Hill Option 2 – Short mined tunnel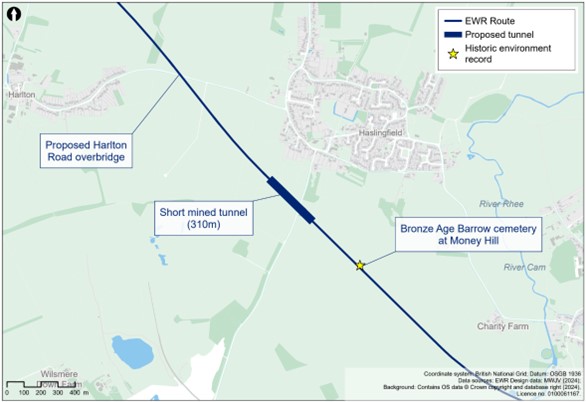
Mined tunnelling would allow the alignment level to be reduced in the area without significant additional construction being required. The layout of this option is shown in Figure 104.
A highway diversion at Chapel Hill and diversion of associated utilities would not be required during construction of the tunnel. An overhead power line would require a permanent diversion around the western tunnel portal.
Option 3 – Intermediate mined tunnel
A twin-track tunnel approximately 700m (770 yards) long would be constructed using the mined tunnel approach, as described above for Option 2. Although the tunnel would be a similar depth to Option 2, due to the longer tunnel the maximum depth of the cuttings each side of the tunnel would be reduced compared with Option 2, to around 27m (89 feet).
Figure 105 Chapel Hill Option 3 – Intermediate mined tunnel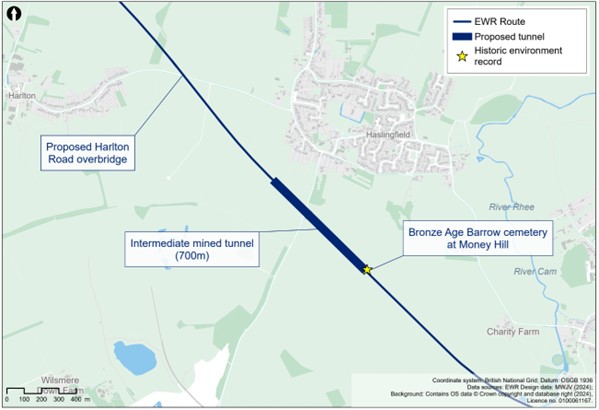
The increase in tunnel length compared to Options 1 and 2 would predominantly be to the east towards Cambridge. As well as avoiding disruption to the bat flight corridor and Chapel Hill road as in Option 2, the length and position of the tunnel would reduce the potential visual impact from Haslingfield. The layout of this option is shown in Figure 105.
A highway diversion of Chapel Hill and diversion of associated utilities would not be required during construction of the tunnel. An overhead power line would require a permanent diversion around the western tunnel portal.
Because of the increased tunnel length, tunnel services buildings would be required adjacent to both portals, along with an emergency rescue area at each portal. An access route would be provided along the base of the cuttings linking to Harlton Road at the western portal and to Haslingfield Road at the eastern portal.
Option 4 – Long mined tunnel
A twin-track tunnel approximately 950m (1,040 yards) long would be constructed using the mined tunnel approach, as described above for Option 2. Although the tunnel would be a similar depth to Options 2 and 3, due to the longer tunnel, the maximum depth of the cuttings would be further reduced to approximately 20m (65 feet) each side of the tunnel.
Figure 106 Chapel Hill Option 4 – Long mined tunnel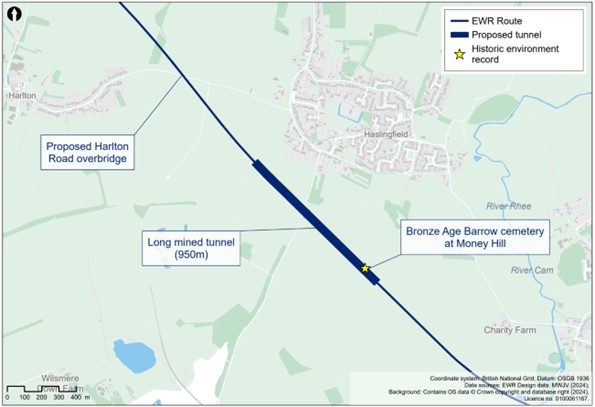
The increase in tunnel length compared to the other options would be both to the east and west. The proposed tunnel length would be increased to reduce visual impacts and avoid impacting the Bronze Age barrow cemetery site at Money Hill. The layout of this option is shown in Figure 106.
This option would not be expected to require the highway and utilities diversions required by other options. Like Option 3, tunnel services buildings would be required adjacent to both portals, along with an emergency rescue area at each portal. An access route would be provided along the base of the cuttings linking to Harlton Road at the western portal and to Haslingfield Road at the eastern portal.
Option analysis
To decide which options to take forward, the first step was to identify which of the Assessment Factors would be differentiating factors and which would be non-differentiating. The Assessment Factors identified as non-differentiating and the reasons for this were as follows:
- Transport user benefits – None of the options significantly change the alignment so would not be expected to have an impact on journey times or service frequency for the users of the railway.
- Potential to unlock economic growth – All options follow the same alignment and would link to the same stations, and none would impact on land availability for development.
- Short distance connectivity to support commuting travel into key employment hubs (current and future) – The difference in the railway length and alignment between options has no material impact from the point of view of passenger services. There is no difference in station locations between options.
- Short distance passenger services – The difference in the railway length and alignment between options has no material impact from the point of view of passenger services.
- Rail passenger connectivity to existing main lines – There would be no difference in connectivity to any other main lines as a result of any option.
- Long distance passenger services – The difference in the railway length and alignment between options has no material impact from the point of view of passenger services.
- Consistency with Local Plans (adopted and emerging) – All options have a similar impact on local planning designations.
The alternative options were then considered against the differentiating Assessment Factors. Option 1 was used as the baseline option for comparison. For this reason, all scores for Option 1 are shown as ‘baseline’. The resulting scores are summarised in Table 19.
Table 19 Chapel Hill Assessment Factors summary
|
Assessment Factor |
Option 1 |
Option 2 |
Option 3 |
Option 4 |
|
Cost and affordability |
Baseline |
Neutral |
Minor improvement |
Minor improvement |
|
Satisfying existing and future freight demand |
Baseline |
Minor improvement |
Minor improvement |
Minor improvement |
|
Railway operational performance |
Baseline |
Minor improvement |
Minor improvement |
Minor improvement |
|
Alignment with wider railway strategy/infrastructure |
Baseline |
Minor improvement |
Minor improvement |
Minor improvement |
|
Deliverability |
Baseline |
Neutral |
Minor worsening |
Minor worsening |
|
Environmental impacts and opportunities |
Baseline |
Minor improvement |
Major improvement |
Major improvement |
A summary of the considerations for each of these Assessment Factors is provided in the following section.
Cost and affordability
An analysis of cost and affordability included estimating the upfront cost to construct (capital cost) as well as the cost to maintain the assets (maintenance cost) and costs associated with renewal of the assets (lifecycle cost).
Option 2 was estimated to have a slightly lower capital cost due to reduced costs associated with highways and utilities diversions, as well as reduced environmental mitigation requirements associated with bat bridges. This cost difference was relatively small compared to the baseline. Option 2 therefore scored neutral against the baseline option.
Options 3 and 4 were estimated to have the lowest capital cost, as these options required construction of smaller cuttings with less excavated material needing removal from site. There were also similar cost savings to Option 2 associated with highways and utilities diversions and environmental mitigations. These options both scored a minor improvement against the baseline option.
For both the lifecycle cost and maintenance cost, it was judged that there would be no significant differentiation between options.
Satisfying existing and future freight demand
Due to being in a mined tunnel, Options 2, 3 and 4 could maintain a flatter alignment at a lower depth through Chapel Hill than the baseline, which would require a steeper gradient to reduce the depth of the cutting. This would mitigate the baseline’s potential impact on performance of freight trains, meaning Options 2, 3 and 4 scored a minor improvement against the baseline.
Railway operational performance
In considering the operational resilience of EWR, Options 2, 3 and 4 scored a minor improvement against the baseline because the mined tunnel options would enable a flatter track alignment.
Alignment with wider railway strategy/infrastructure
Options 2, 3 and 4 scored a minor improvement against the baseline due to the benefits to freight journey times of the flatter alignment described in the freight section.
Deliverability
The deliverability Assessment Factor considered several delivery-related supporting considerations including complexity of delivery, complexity of maintenance, safety risk (construction), safety risk (operations), and programme.
Based on the balance of the supporting considerations described, Option 2 scored neutral against the baseline, whilst Options 3 and 4 scored a minor worsening.
Complexity of delivery
All options would require a specialist contractor to be appointed due to the complex cut and cover or mined tunnel approach. Subject to findings from future ground investigations, the ground could require additional treatment to enable mined tunnel construction. The benefit of the mined approach against the baseline is that phasing of works relating to highways and utilities diversions would be reduced or not required. Option 4 would also not be expected to require highways and utilities diversions. On balance, Options 2, 3 and 4 were considered to be more complex to deliver against the baseline.
Complexity of maintenance
Due to the length of the tunnels in Options 1 and 2 being similar, the extent of services and equipment within the tunnels which require maintenance would be similar. It was assumed that neither of these options would require mechanical ventilation due to the shorter tunnel lengths.
Due to the tunnel lengths, Options 3 and 4 would require mechanical ventilation and tunnel safety services. There would also be a general increase in maintenance complexity relating to the need to carry out more maintenance within a tunnel environment. These options were considered more complex to maintain than the baseline.
Safety risk (construction)
There would be additional construction safety risks associated with Options 2, 3 and 4, such as ground instability and working in confined spaces. There would also be benefits associated with these options, including safety risks in connection to deep excavations and highway and utility diversions. On balance, Options 2, 3 and 4 were judged to have greater safety risks in construction than the baseline.
Safety risk (operations)
Due to the length of the tunnels in Options 1 and 2 being similar, the tunnels in these two options would operate in a similar manner and be considered to have similar safety risks.
For Options 3 and 4, while the rate of incidents within tunnels is lower than open track, the severity of an incident would likely be worse. For this reason, Option 3 and 4 were judged to have greater safety risks in operation than the baseline.
Programme
Option 2 is expected to have programme improvements associated with reduced highway and utility diversions, and an increased programme risk associated with tunnelling.
For Option 3 although there are programme benefits associated with reduced highway and utility diversions, there is an increased risk of delay due to an increased length of tunnelling works.
Option 4 has a longer tunnel construction programme with increased risk of delay which was considered to outweigh the benefits of removing highway and utility diversions.
Environmental impacts and opportunities
The environmental Assessment Factor includes a range of environmental supporting considerations to determine a preferred option. These are agriculture, forestry and soils, air quality, carbon, community, ecology and biodiversity, electromagnetic interference, equalities, health, historic environment, land quality, landscape and visual, noise and vibration, socio-economics, traffic and transport, waste and materials, and water resources and flooding considerations. Further, BREEAM (Building Research Establishment Environmental Assessment Method) and the associated EWR Co’s Environmental Sustainability Strategy Strategic Objectives are also considered. The conclusions from the environmental Assessment Factor are summarised in the following section.
Environmental summary
Overall, Option 2 scored a minor improvement and Options 3 and 4 both scored a major improvement compared to the baseline for several reasons, which are outlined in the next section, one of which being that these options would retain an important hedgerow used by barbastelle bats. Option 4 was preferred compared to Option 3 from an environmental perspective given it would avoid the removal of part of a Bronze Age barrow cemetery. Option 2 was less preferred than Options 3 and 4 from an environmental perspective due to the greater scale and volume of the earthworks resulting in more excavated material needing to be disposed of and causing disturbance to local residents and community facilities.
Option 2
Overall, Option 2 scored a minor improvement against the baseline. This was because Option 2 performed slightly better than the baseline option for several supporting considerations, including agriculture, forestry and soils, air quality, equalities, health, historic environment, landscape and visual, and noise and vibration, and performed substantially better than the baseline option for ecology and biodiversity. The improvements are mainly attributed to the mined tunnel approach which reduces disturbance at ground level.
The mined tunnel approach in Option 2 would reduce disturbance to agricultural land and soils, as well as to local residents from air pollution such as construction dust and emissions. It would also result in less severance to the historic landscape, less disturbance to unknown archaeological assets, reduced impacts on the nearby conservation area and listed buildings and fewer impacts to the landscape and visual amenity. Option 2 would also retain an important hedgerow used by barbastelle bats in the area linked to the Eversden and Wimpole Woods Special Area of Conservation.
It should be noted that Option 2 performed slightly worse than the baseline option when considering carbon, community and waste and materials. This is due to increased greenhouse gas emissions attributed to larger quantities of steel and concrete associated with the longer length of track in a tunnel, construction activities being closer to properties, and more excavated material requiring disposal off-site compared to the baseline option.
Option 2 performed similarly to the baseline option when considering electromagnetic interference, land quality, socioeconomics, traffic and transport, and water resources and flooding due to limited differentiating factors for these supporting considerations.
Option 2 better supported the strategic objectives of EWR Co’s Environmental Sustainability Strategy compared to the baseline option, notably for people and community, natural environment, and historic environment and landscape.
Option 3 and Option 4
Overall, Options 3 and 4 scored a major improvement against the baseline. This was because Option 3 and 4 performed significantly better than the baseline option for several supporting considerations. This included agriculture forestry and soils, biodiversity, landscape and visual, and noise and vibration. Option 3 also performed substantially better than the baseline option for historic environment. Both options also scored slightly better than the baseline option for air quality, community, equalities, health, land quality, and water resources and flooding, with Option 3 performing slightly better than Option 4 for historic environment, and Option 4 performing slightly better that Option 3 for waste and materials.
As per Option 2, the improvements are mainly a result of reduced disturbance at ground level which are driven by the longer mined tunnel approaches for Options 3 and 4 compared to the cut and cover approach for the baseline option. This results in improvements on the baseline similar to Option 2 but to a greater extent due to the longer length of tunnel for both options. Option 3 performed better, and Option 4 performed substantially better than the baseline option for historic environment. This is because Option 3 would result in the partial removal of a known Bronze Age cemetery present at Money Hill, whereas Option 4 would avoid any removal of the Bronze Age cemetery due to the increased tunnel length compared to Option 3.
It should be noted that options 3 and 4 performed substantially worse than the baseline option for carbon due to the larger quantities of steel and concrete required to construct the longer mined tunnels. Options 3 and 4 performed similarly to the baseline option when considering electromagnetic interference, socioeconomics, and traffic and transport, and waste and materials for Option 3 only, due to the limited differentiating factors for these supporting considerations.
Option 3 better supported the strategic objectives of EWR Co’s Environmental Sustainability Strategy compared to the baseline option, notably for people and community, natural environment, and historic environment and landscape.
Option 4 better supported the strategic objectives of EWR Co’s Environmental Sustainability Strategy compared to the baseline option, notably for people and community, natural environment, historic environment and landscape, and circular economy.
Stakeholder views
Stakeholder feedback expressed concerns regarding the visual impacts of works at Chapel Hill and a preference for a tunnel at this point in the route to mitigate these potential visual impacts. Stakeholders also expressed concerns regarding impacts on the local wildlife, including the local barbastelle bat population. EWR Co has previously stated it would look to identify and reduce impacts in the Chapel Hill area where possible. Each of the options assessed would address these concerns by routing the railway through cuttings and a tunnel, with the visual impact generally reducing as the tunnel length increases.
Conclusions
When compared to the other options, Option 1 (the baseline) was not taken forward due to the higher capital cost estimate and greater potential environmental impacts, including to bat flight paths.
While Option 2 scored better than the baseline and performed well against Options 3 and 4 from a deliverability perspective, this is outweighed by higher costs and less of an improvement in relation to environmental impacts. Option 2 was therefore not taken forward.
Overall, Options 3 and 4 scored the same when compared against the baseline. There were, however, different reasons for these scores, with each option having its relative merits. Although Option 4 would avoid potentially impacting the Bronze Age barrow cemetery at Money Hill and avoid the need for diversions of utilities, there is risk that constructing this longer tunnel could cause delays to the overall construction programme.
Option 3 is being presented in this consultation as the preferred solution. This design will be further assessed to understand whether the tunnel could feasibly be extended to mitigate heritage and utility impacts without significantly increasing cost and impacting the construction programme.
12.3 Harston
A series of infrastructure modifications are being proposed as the route continues around the southern edge of Harston to converge with the SBR. Hauxton Junction itself would see the SBR realigned over the EWR lines with passing loops either side. EWR services would then use the two existing SBR line tracks continuing all the way through to Shepreth Junction, where the SBR merges with the existing WAML.
Passing over the River Rhee, the railway would continue at ground level when reaching the A10 Royston Road location. The new railway would directly impact properties at New Farm. The A10 Royston Road would be raised and diverted to the south-east by approximately 55m (60 yards) to cross over EWR via a new overbridge. The A10 Royston Road would connect back to its current alignment south of Mill Road at Harston. Road access would be provided from the A10 to maintain access to properties impacted by the realignment of the road, to the railway for inspection and maintenance and to new balancing ponds around this crossing.
Figure 107 A10 Royston road realignment over EWR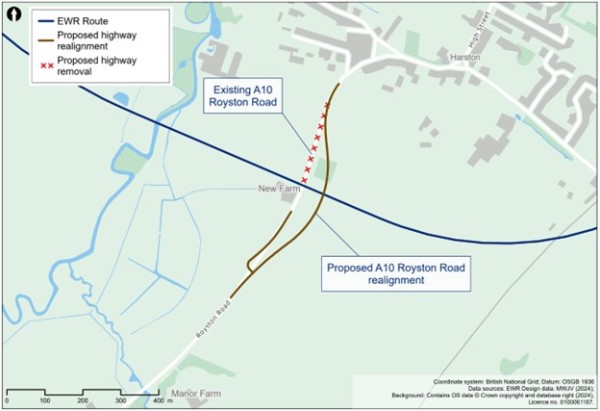
12.3.1 Hauxton Junction
The route update announcement in 2023 outlined EWR Co’s preference to build an offline grade-separated junction in the vicinity of Harston and Hauxton to connect the new railway to the SBR line. Grade-separation means constructing a bridge or underpass to carry one line over the other rather than connecting the two railways at ground level.
In the area of Harston and Hauxton there are a number of local constraints and considerations which influenced the selection of a preferred option, including existing roads and environmental constraints (priority woodland habitat, heritage assets, flood zones, existing settlements and residential properties in Harston, Hauxton and Newton). A range of junction configurations were explored to determine the best solution to reduce the impacts of the junction on the wider area as far as reasonably practical. This included offline and online options which were appraised using the Assessment Factors. The outcome of this work was a clear preference as described in the following sections. For further details on the findings of the Assessment Factors process, see section 12.3.2 in this report.
A section of the SBR line would be realigned south to pass through the junction over the new EWR lines, grade-separated. This crossing would be built offline to enable the SBR to remain in operation during construction. After construction is completed, the realigned SBR would be connected to the existing line and the existing redundant section would be recovered.
The existing track bed of the redundant section of the SBR could be used for non-railway purposes. Options include a footpath or to provide road connectivity. For further information, please see section 12.3.3/12.3.6 in this Technical Report.
Where the railway would pass to the south of Harston towards the grade-separated junction, the main line tracks would diverge to join the realigned SBR line. The eastbound track (Down Main Line) would broadly follow the existing ground terrain skirting around Harston before joining the SBR in the approximate location of London Road. The westbound track (Up Main Line) would pass underneath the realigned SBR in a new Harston tunnel box structure. There would be two retaining walls required on the approaches to this structure. The westbound track would be in cutting through this section to limit the height of the SBR where it passes over the westbound track on an embankment. After crossing under the SBR, the westbound track would then loop round and converge with the SBR in the approximate location of London Road.
In support of the freight strategy for EWR, the westbound passing loop that would start immediately south of Chapel Hill would continue through Hauxton Junction and join the SBR immediately west of the existing M11 crossing. There would also be an eastbound passing loop starting approximately halfway between the existing Newton Road and London Road. The passing loop would re-join the SBR immediately west of the existing M11 crossing.
Where the realigned SBR is proposed to meet London Road, a new offline road overbridge would be built to maintain this road connection. To the south of the SBR, part of the existing London Road would be used to maintain connectivity to Shelford Road via a new underbridge on the realigned London Road embankment. The remainder of the existing London Road infrastructure, where not required, would be removed. Balancing ponds that would support the highway realignment would be built north and south of the SBR.
These proposed changes are illustrated in Figure 108. This illustration shows Newton Road linking into the Cambridge Road/London Road realignment which is discussed later in this section. Refer to the map book for further details on this illustration and the alternative link that connects Newton Road with the A10 Royston Road.
Figure 108 Indicative illustration of Hauxton Junction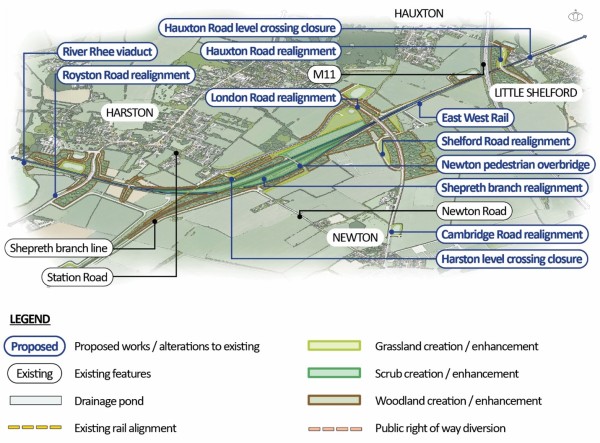
12.3.2 Hauxton Junction – assessment of options
Options presented previously
The Consultation Technical Report published at the 2021 non-statutory consultation explained the development of options to connect the new railway to the existing railway network in proximity to Cambridge (Route Option E: Harston to Hauxton). The preferred Route Option E included a range of possibilities for this connection, including connecting to the WAML directly, either north or south of the Shepreth Junction, or joining the WAML indirectly via a connection to the SBR, south-west of the M11.
EWR Co assessed the connection options at a high-level to test whether they would meet the project objectives. The preferred solution was for the railway to meet the existing WAML via the SBR rather than a direct connection to the WAML to the south of Cambridge. Joining the WAML directly would require the purchase and demolition of several properties, impact the scheduled monument located in the field to the west of the existing WAML, have other environmental implications, and was generally found to be unaffordable due to the infrastructure works required to cater for future passenger demand.
In determining a preference to connect to the SBR, further option development was undertaken looking at the type of junction and the construction approach. The junction would need to satisfy passenger service demand requirements, namely four EWR trains per hour in each direction, while not impacting upon existing operations on the SBR or precluding the introduction of future services.
Four options for connecting to the SBR were developed and assessed as follows:
- Option 1 – Online construction of an at-grade junction.
- Option 2 – Online construction of a grade-separated junction.
- Option 3 – Offline construction of an at-grade junction.
- Option 4 – Offline construction of a grade-separated junction.
Option 1 – Online construction of an at-grade junction.
Figure 109 Option 1 – Online construction of an at-grade junction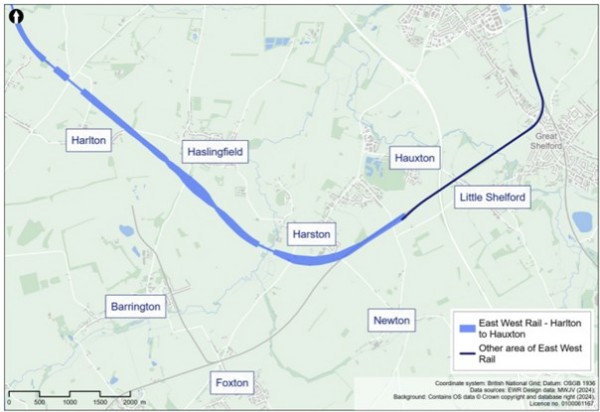
Option 2 – Online construction of a grade-separated junction.
Figure 110 Option 2 - Online construction of a grade-separated junction
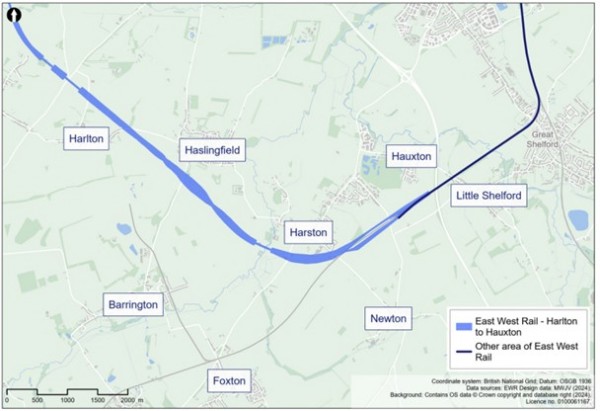
Option 3 – Offline construction of an at-grade junction.
Figure 111 Option 3 – Offline construction of an at-grade junction
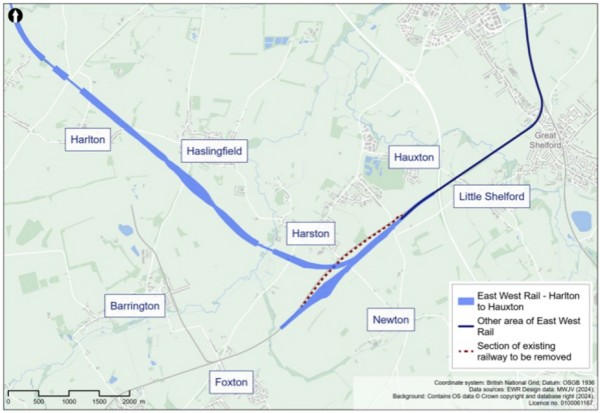
Option 4 – Offline construction of a grade-separated junction.
Figure 112 Option 4 – Offline construction of a grade-separated junction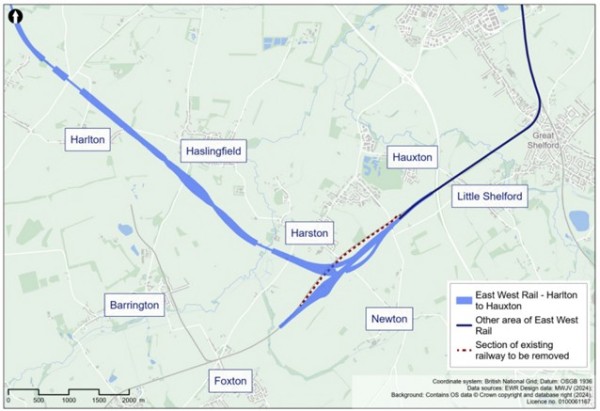
Whilst analysis indicated it would be feasible to run the four trains per hour EWR service together with existing services using an at-grade junction, this would restrict new services from operating on the SBR in the future. As an at-grade junction would not meet project objectives requiring appropriate provision for anticipated growth, EWR Co’s preferred option was for a grade-separated junction.
This analysis also concluded that EWR Co’s emerging preference from a construction perspective was to build the junction offline as opposed to online. This preference was linked to cost, safety, environmental impact, and certainty of delivery.
Based on this analysis, EWR Co’s emerging preferred option at the 2021 consultation was Option 4, an offline construction of a grade-separated junction.
Chapter 10 of the 2021 consultation Technical Report noted that there were a number of opportunities for refinement to further reduce impacts with the preferred option, including consideration of the risks around direct impacts to a scheduled monument, direct impact to groundwater dependent Sites of Special Scientific Interest, and potential ancient woodland in the area.
The route update announcement in 2023 restated EWR Co’s preference to build an offline grade-separated junction to connect the new railway to the SBR.
Option development since route update announcement
At route update announcement, EWR Co committed to developing the design further, taking account of feedback received from the previous non-statutory consultation and ongoing environmental, economic and technical studies.
The requirement was also identified to provide passing loops at Hauxton Junction to allow faster trains to overtake slower trains.
Option concepts overview
The focus of analysis and design development since the route update announcement has been to further refine the preferred configuration of Option 4 – the offline construction of a grade-separated junction and the inclusion of the passing loops. This has resulted in a number of sub-options for Hauxton Junction.
The initial options focused on reducing the footprint of the proposed junction by looking at partial offline construction. Through design development, more options were identified relating to the proposed vertical alignment.
The four options developed to concept design level of detail were as follows (note that in the descriptions the ‘Down Line’ refers to the line where the majority of rail traffic heads eastbound, towards Cambridge. The ‘Up Line’ is the line where the majority of rail traffic heads westbound, away from Cambridge, towards Oxford):
- Option 4c – An offline grade-separated junction where the SBR would pass over EWR (referred to as the baseline for Assessment Factors).
- Option 4b – An offline grade-separated junction where EWR would pass over the existing SBR. This design developed a version of the 2021 non-statutory consultation design. This design moved the SBR realignment closer to the existing line, reducing the extent of the cutting compared to the design presented at the 2021 non-statutory consultation, and changed the length of structures required as a result.
- Option 4d – A partial offline grade-separated junction where the current northbound line (Down Royston) on the existing SBR would remain in its existing position, and the southbound line (Up Royston) would be realigned offline. This realignment would take place in proximity to Harston level crossing. EWR would pass over the northbound line of SBR.
- Option 4e – A partial offline grade-separated junction, similar to Option 4d, but this realignment would be east of Harston level crossing. The northbound line (Down Royston) on the SBR would remain in its existing position, and the southbound line (Up Royston) would be realigned offline to the south. EWR would pass over the SBR, and again over the realigned southbound Royston line.
During design development, the operational analysis for the railway identified a requirement for passing loops to be constructed at certain locations along the route. Hauxton Junction was one of the identified locations for these loops, therefore, the options were revised to include provision for this.
The options are shown in the following figures:
- Option 4c with passing loops – Offline grade-separated junction with passing loops where the SBR lines would pass over the EWR lines.
Figure 113 Option 4c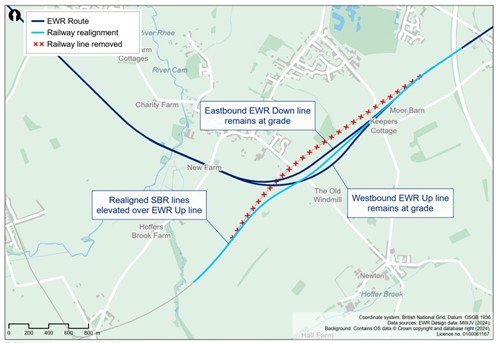
- Option 4b with passing loops – Offline grade-separated junction with passing loops where EWR would pass over the existing SBR.
Figure 114 Option 4b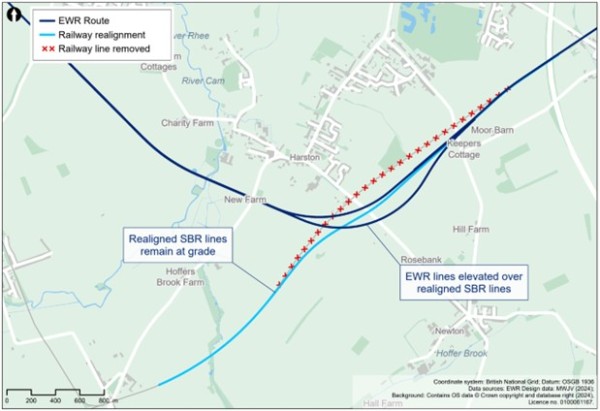
- Option 4d with passing loops – Partial offline grade-separated junction where the current Down Royston line would remain in its existing position, and the Up Royston line would be realigned offline. EWR would pass over the SBR Down Royston Line.
Figure 115 Option 4d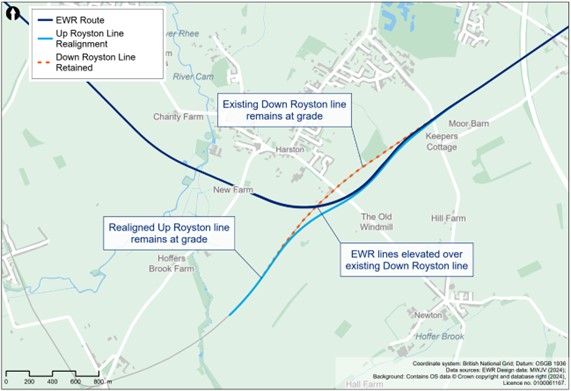
- Option 4e with passing loops – Partial offline grade-separated junction, similar to Option 4d, but with realignment east of
Figure 116 Option 4e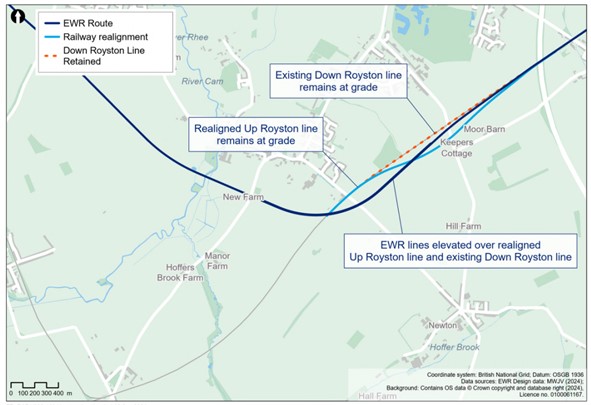
These options were assessed using the Assessment Factors with consideration of a range of factors including rail operations, signalling, drainage, traffic and transport, highways, utilities, environment, construction and logistics and impacts on committed developments.
Option analysis
In seeking to decide which options to take forward, the differentiating and non-differentiating Assessment Factors were first identified. The Assessment Factors that were considered non-differentiating were as follows:
- Transport user benefits (railway use) – There is no difference between the options in terms of journey times for passengers. Note that impacts to pedestrians and road users are compared via factor ‘Short distance connectivity to support commuting travel into key employment hubs (current and future)’.
- Potential to unlock economic growth – There is no difference between the options in terms of land availability or impact on the route. Note that impacts to existing or planned developments are compared via factor ‘Consistency with Local Plans (adopted and emerging)’.
- Short distance connectivity to support commuting travel into key employment hubs – The impact would be the same for all options in that there would be impact upon the local road network that would require modification.
- Short distance passenger services (railway use) – Horizontal alignments for all options would be very similar, and gradient differences would likely have negligible impact on passenger train performance. Therefore, there was deemed to be a negligible difference in passenger journey times between options.
- Rail passenger connectivity to existing main lines – There was deemed to be no material difference to passenger connectivity to/from other main lines for any of the options.
- Long distance passenger services – Horizontal alignments for all options would be very similar, and gradient differences would likely have negligible impact on passenger train performance. Therefore, there was deemed to be a negligible difference in passenger journey times between options.
- Consistency with Local Plans (adopted and emerging) – As the proposed works for all options would be entirely within the Cambridgeshire Green Belt and the potential impacts are not planning differentiators, all options were deemed to be neutral.
The alternative options were then considered against Option 4c with passing loops as the baseline option. For this reason, all scores for Option 4c are shown as ‘baseline’. The resulting scores are summarised in Table 20.
The geographical scope of the options considered was from the southern end of the proposed River Rhee viaduct, to just north of the M11 motorway crossing. The existing SBR was also included, from the west of Hayes level crossing to the same point beyond the M11 crossing.
Table 20 Hauxton Junction Assessment Factors summary
|
Assessment Factor |
Option 4c (with loops) |
Option 4b (with loops) |
Option 4d (with loops) |
Option 4e (with loops) |
|
Cost and affordability |
Baseline |
Major worsening |
Major worsening |
Major worsening |
|
Satisfying existing and future freight demand |
Baseline |
Minor worsening |
Minor worsening |
Minor worsening |
|
Railway operational performance |
Baseline |
Minor worsening |
Minor worsening |
Minor worsening |
|
Alignment with wider railway strategy/infrastructure |
Baseline |
Minor worsening |
Minor worsening |
Minor worsening |
|
Deliverability |
Baseline |
Minor worsening |
Minor worsening |
Major worsening |
|
Environmental impacts and opportunities |
Baseline |
Minor worsening |
Minor worsening |
Minor worsening |
A summary of the considerations for each of the factors listed in Table 20 is provided in the following sections.
Cost and affordability
EWR Co’s overall judgement was that the baseline Option 4c was estimated to have the lowest cost across all supporting considerations. Earthworks cuttings and embankments are the most significant difference between the four options, and are significantly larger in volume for the alternative options in comparison to the baseline option. Options 4b, 4d and 4e performed as major worsening for capital cost. All options scored neutral for operating cost, lifecycle cost and maintenance cost.
Satisfying existing and future freight demand
The potential to meet freight demand through active provision for freight paths was judged to perform best for baseline Option 4c. For Options 4b, 4d and 4e this was assessed as a minor worsening compared to the baseline, as a ‘hump’ would be introduced into the gradient profile. This ‘hump’ would impede performance of non-stopping freight trains and pose a stalling risk to freight trains being regulated into the loop due to the 1:80 gradient.
It was noted that the baseline Option 4c would introduce a 1:100 gradient on the SBR which would not be present in Options 4b, 4d and 4e. This could impact the performance of freight and engineering trains on the existing railway, but was considered unlikely to be a significant concern.
Railway operational performance
In relation to the EWR lines, Option 4c was judged to perform the best due to the flatter track geometry of the lines. It therefore presented the lowest risks to acceleration speeds, braking effectiveness, signal sighting and spacing flexibility, junction turnout speeds, train running performance and potential impacts to freight timetabling. Options 4b, 4d, 4e consist of varying degrees of gradient inclines close to junctions in the direction of travel and therefore hold a higher risk profile against operational capabilities and performance.
Relative to the wider railway network, Option 4b was considered to perform the best due to favourable track geometry in the direction of normal travel of the SBR lines, subsequent potential higher line speed, and therefore better journey times. Favourable track geometry also presents a lower risk factor to operational resilience of the wider railway network. As a result, Option 4b was judged to perform the best for the wider railway network, followed by the baseline Option 4c, closely followed by Option 4d. Option 4e performed the worst.
In respect to maintainability, Options 4b, 4d and 4e introduce instances of steeper gradients when compared to the baseline option, due to the EWR lines raising over the SBR lines. This could inhibit the ability of maintenance teams to use conventional manual methods for rail replacement, potentially increasing the time and access requirements to carry out repairs. Therefore, these options were scored as a worsening in comparison to the baseline. Additionally, Option 4e would have a further structure to maintain in comparison to the other options.
For overall performance, Options 4b, 4d and 4e were assessed as a minor worsening compared to baseline Option 4c.
Alignment with wider railway strategy/infrastructure
All supporting considerations were judged to be neutral with the exception of flexibility to adapt to future change in freight demand. Considering trains travelling in a westbound direction, all options apart from the baseline would pass over the SBR with an increased track gradient over a short distance. This gradient would marginally slow down freight trains. Therefore, compared with Option 4c (baseline), all options were judged to be minor worsening.
Deliverability
Relative to baseline Option 4c, all options performed worse, with Option 4e judged as a major worsening.
Complexity of delivery
Option 4b was considered to be a worsening compared to the baseline as the EWR Up Line and Up Loop would go over the SBR and so would require additional infrastructure. Options 4d and 4e were both considered to be a worsening when compared to the baseline, with additional construction, civil infrastructure and earthworks required.
Complexity of maintenance
For complexity of maintenance, all options were considered to be a worsening compared to the baseline. Where the EWR alignment passes over the SBR lines, the alternative options would introduce sections of steeper gradients on varying horizontal geometry which may cause adhesion and traction issues when combined with sub-optimal track conditions (e.g. cold or wet weather).
Safety risk (construction)
For safety risk (construction) Options 4b, 4d and 4e were all considered to be a worsening compared to the baseline as there would be a larger volume of work required in the area, and therefore a greater potential for incident during construction. The overall site logistics of the options are comparable and were not considered a major differentiating delivery risk in the area.
Safety risk (operations)
For safety risk (operations) all options but Option 4e were considered to be neutral when compared to the baseline. Option 4e is a worsening from an initial signal sighting perspective as it would likely lead to the worst sighting issues due to tight curvature of track and how the Up Royston cuts under the EWR lines. From a level crossings perspective, Hayes crossing could remain open under Option 4e as it is outside the limit of the works for this option. Therefore, Option 4e was judged to be a worsening as this retains a higher safety risk with respect to the ability for the public to interface with the operational railway at the level crossing.
Environmental impacts and opportunities
The environmental Assessment Factor includes a range of environmental supporting considerations to determine a preferred option. These are agriculture, forestry and soils, air quality, carbon, community, ecology and biodiversity, electromagnetic interference, equalities, health, historic environment, land quality, landscape and visual, noise and vibration, socio-economics, traffic and transport, waste and materials, and water resources and flooding. Further, BREEAM (Building Research Establishment Environmental Assessment Method) and the associated EWR Co’s Environmental Sustainability Strategy strategic objectives are also considered. The conclusions from the environmental Assessment Factor are summarised in the next section.
Environmental summary
Overall, Options 4b, 4d and 4e were all scored a minor worsening compared to the baseline option, as such the preferred option for environment was the baseline.
Option 4b, Option 4d and Option 4e compared to Option 4c (baseline)
Options 4b, 4d and 4e were judged to perform slightly worse compared to the baseline due to a major worsening for landscape and visual impacts. This is due to the EWR alignment being on an almost continuous high-level embankment for all these options. As a result, the elevated trains and potential noise mitigation would increase the amount of railway infrastructure at height within the landscape compared to the baseline. Further, Options 4b, 4d and 4e scored a minor worsening for the health, historic environment and noise and vibration supporting considerations. This is mainly due to the severance of communities and impacts on the historic landscape, as well as likely increased operational railway noise to the community of Harston compared to the baseline.
Option 4b was judged to perform slightly worse compared to the baseline due to a minor worsening for the agriculture, forestry and soils and carbon supporting considerations. This is due to this option requiring more land from agricultural land holdings and the inclusion of additional structures compared to the baseline, increasing the greenhouse gas emissions of this option compared to the baseline.
Option 4d was judged slightly worse compared to the baseline due to a minor worsening for the following supporting considerations: agriculture, forestry and soils, community and socio-economics. This is due to this option requiring more land from agricultural land holdings and land associated with business operations, located off Station Road and to the north of the existing railway lines.
However, it should be noted that there was considered to be a minor improvement for carbon for Option 4d compared to the baseline. This is as a result of a reduction in track length compared to the baseline, and as such, it is likely that fewer materials would be required for construction, correlating directly with a decrease in greenhouse gas emissions.
Option 4e was judged slightly worse compared to the baseline due to a minor worsening for the following supporting considerations: carbon, community and equalities. This is due to the inclusion of additional structures compared to the baseline, increasing the greenhouse gas emissions of this option compared to the baseline as well as the potential for increase in ongoing amenity impacts for nearby residents and a sense of change for their community. A major worsening was reported for health, as it is likely that this option with require more work to the London realignment compared to the baseline, generating greater disruptions to the local community.
However, it should be noted, there was considered to be a minor improvement for agriculture, forestry and soils as option 4e requires less land within farm holdings compared to the baseline.
It should be noted for Options 4d and 4e, there was considered to be minor improvements compared to the baseline for ecology and biodiversity and water resources and flooding based on these two options falling outside of Whittlesford Thriplow Hummocky Fields SSSI Impact Risk Zone (IRZ) that includes activities associated with railway construction. Option 4d is also predominantly on embankment with minimal cutting proposed, as such the potential impacts to the Whittlesford-Thriplow Hummocky Fields SSSI located to the south of the scheme are likely to be less compared to the baseline.
The baseline option supported more of the EWR Co’s Environmental Sustainability Strategy strategic objectives compared to Options 4b, 4d and 4e, notably for carbon, people and community, and historic environment and landscape. However, it should be noted that Options 4b, 4d and 4e were considered likely to support the circular economy strategic objective more so than the baseline due to the anticipated reuse of surplus material. Option 4e has the potential to better support the natural environment strategic objective than the baseline.
Stakeholder views
During previous stakeholder engagement, concerns were raised by residents regarding the height of the junction proposed at Hauxton. Concerns were also raised about community severance between Newton and Harston impacting vulnerable communities, the elderly and children. There were also concerns from local landowners about impacts of the junction on a well-established farm and the loss of access to the existing farm holding.
Statutory stakeholders raised concerns around the health impacts of community severance and the proximity to the River Cam. There was also a request that local pedestrian and cycle access between the villages of Newton and Harston be maintained on the current alignment as a minimum and further consideration of vehicular access to these villages be given. These stakeholder concerns are relevant to all options and were considered in determining which option to take forward.
Conclusions
Having regard to the Assessment Factor appraisal and other relevant considerations, EWR Co‘s preference is for Option 4c with passing loops. This decision was taken on the basis that Options 4b, 4d and 4e all performed worse than Option 4c across all differentiating Assessment Factors.
It should be noted that the designs presented at this non-statutory consultation are not the final design solutions and will be subject to further development following this consultation.
12.3.3 Connectivity between Newton and Harston
The preferred arrangement for Hauxton Junction as outlined above would require the closure of Harston level crossing. This would sever the road connection between Harston and Newton via Newton Road. A range of options were explored to retain connectivity and EWR Co determined that two options were most feasible to mitigate this impact.
One option would be to divert Newton Road to the south-west of the route, passing over the realigned SBR and extending westwards to join the realigned A10, as shown in Figure 117.
Figure 117 Newton Road to the south-west of the route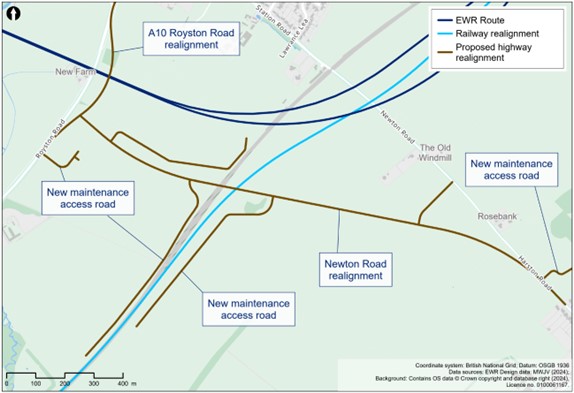
The alternative option would be a new road connection from Station Road to connect to the realigned London Road that would cross over the SBR, as shown in Figure 118. This road connection would use the old track bed of the SBR once Hauxton Junction is built. This option would require reduced infrastructure.
Figure 118 Station Road connecting the realigned London Road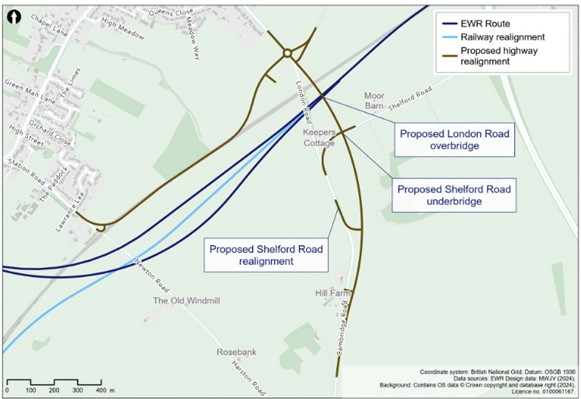
EWR Co did consider whether a road connection via an overbridge or underpass could be built near the existing level crossing at Newton Road. However, this would directly impact properties in the village, so this option was ruled out.
Of these two options, EWR Co has an emerging preference for connecting Newton Road into Cambridge Road/London Road (Figure 118). This preference relates to the option being more affordable, having reduced complexity during construction and lower environmental impacts overall compared with the alternative option. However, EWR Co is inviting feedback in this consultation on the above two options. Feedback will be considered and inform further design development, and the preference will be confirmed at the statutory consultation.
In identifying these two options above, a range of options were evaluated using the Assessment Factors process. Details of the Assessment Factors appraisal are presented below.
12.3.4 Harston Road level crossing
As a result of the realignment of the SBR to enable the grade-separated junction, Harston Road level crossing would be closed. As outlined above, two alternative road solutions have been explored to retain connectivity between Newton and Harston (with an emerging preference for the Cambridge Road/London Road/Station Road link, for both motorised and non-motorised users (NMUs).
In addition, for NMUs, a new accessible footbridge (Newton pedestrian overbridge) is actively being considered to provide an alternative route to the closed level crossing for pedestrians and cyclists. This provision would be in addition to the active travel route for pedestrians and cyclists via London Road. This would be constructed approximately 400m (437 yards) to the east of the existing level crossing. EWR Co is inviting feedback on this NMU proposal.
Figure 119 Potential new accessible footbridge between Newton and Harston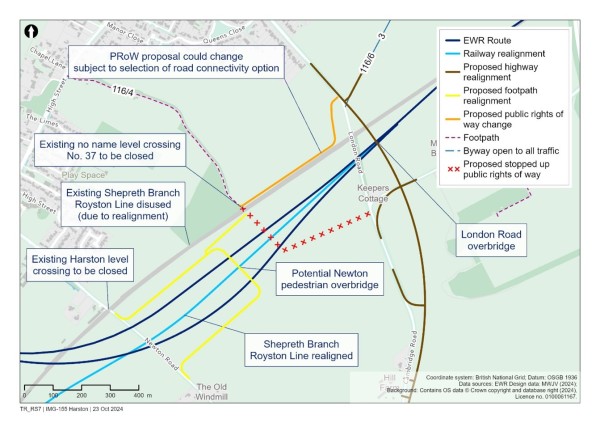
12.3.5 Other level crossings
Hayes level crossing is situated to the west of the proposed Hauxton Junction. Level crossing Number 37 is located between Newton Road and London Road on the SBR. Due to the changes to the existing railway associated with Hauxton Junction, these level crossings would be closed.
Hayes level crossing is an accommodation crossing and access tracks would be constructed to divert users around the SBR either by the realigned A10 Royston Road or Newton Road, depending on which road option is confirmed.
Users of level crossing No.37 would be diverted east to London Road. NMUs would also be able to connect to the new footbridge providing connectivity between Newton and Harston.
12.3.6 Connectivity between Newton and Harston – assessment of options
Options presented previously
The Consultation Technical Report published in 2021 to support the non-statutory consultation outlined that EWR Co was exploring different connectivity options. These included:
- Maintaining the existing Harston to Newton connection for use by pedestrians and cyclists only, with provision of a new grade-separated crossing of the SBR and removal of the existing level crossing offering significant safety benefit to the road users.
- Re-purposing the old section of the SBR, which would be decommissioned from service, as a greenway for cyclists and pedestrians.
- Permanent road traffic diversions along the B1368 to the A10.
- Re-purposing the existing SBR railway corridor as a new road and pedestrian/cycleway connecting the B1368 with Station Road, offering a permanent road traffic diversion that would not increase traffic flow along the A10.
- Providing a new road connecting Newton Road to the A10 at a new junction along Royston Road as a permanent road traffic diversionary route.
At route update announcement the Consultation Feedback Report set out that:
“In some cases, we may need to close existing roads to make sure that the current and new railway can be operated safely. For example, if the risk assessments for level crossings show that they need to be closed or replaced because of the greater number of trains using the line.
If this is necessary, we’ll set out proposals for how any road or public rights of way closures can best be mitigated. This could include the provision of new bridges or underpasses or the diversion of traffic onto other routes. We would take account of how these routes are used, including by cyclists, school children, buses and the emergency services.
We’ll consult in more detail on our proposed solutions for each location as part of the statutory consultation.”
The Consultation Feedback Report further stated that the construction or funding of a future A10 bypass would not fall within the scope of EWR as it would not be required to deliver the new railway or to mitigate any of the impacts of EWR. However, EWR would not preclude a new A10 bypass from being constructed if this were brought forward by the relevant authorities in the future.
The Consultation Feedback Report also confirmed that EWR Co would be carrying out comprehensive traffic and transport modelling to establish whether any changes in traffic flows for commuting, leisure and other purposes would have an adverse impact on other parts of the road network. This would apply for both the construction phase of EWR to take account of the potential impact of construction traffic, as well as the operational phase once the new railway is complete and services are running.
Traffic surveys/modelling are still to be finalised and will inform ongoing design development.
Options developed since the route update announcement
Following the route update announcement, EWR Co has considered four options to maintain connectivity between Newton and Harston. These have been considered in the context of EWR Co’s preference for Hauxton Junction Option 4c outlined earlier. These four options were assessed using the Assessment Factors.
Option 1 (baseline) – Newton Road realignment
Option 1 would involve the realignment of the existing Newton Road, designed as a single carriageway bi-directional road connecting the villages of Newton and Harston. The realigned Newton Road would connect as a junction to the realigned A10 Royston Road. The realignment works would also include the introduction of a new overbridge over the realigned SBR.
The greatest height of the realignment from existing ground level would be where the road realignment would cross over the proposed realignment of the SBR. The finished road level would be approximately 10m (33 feet) above existing ground level.
The baseline design also assumes the provision of a pedestrian overbridge, referred to as Newton Road pedestrian overbridge, which would provide the shortest connection between the two villages for pedestrians and other NMUs. In all options, London Road would be realigned due to the interaction with the new railway junction. Public right of way (PRoW) footpath 116/4 would be redirected east from the closed level crossing known as level crossing No.37 towards London Road.
There would also be an additional overbridge constructed over the new EWR lines to maintain private use access to fields at Baggot Farm.
Figure 120 Option 1 (baseline) – Newton Road realignment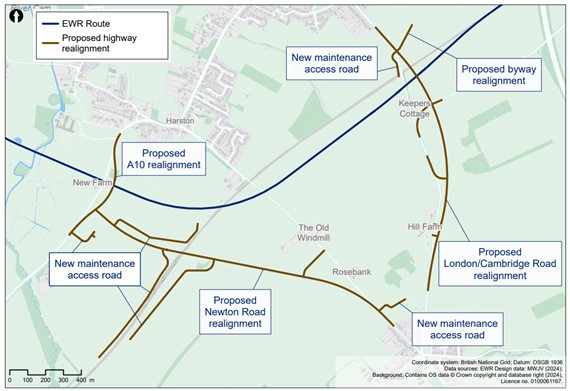
Option 2 – Station Road school tie-in
Option 2 would comprise the realignment of the existing Newton Road, with the section south of the SBR identical to Option 1. To the north of the SBR, the reconnection point back into the existing road network would be opposite the grounds for Harston and Newton Community Primary School.
This option would include two roundabouts:
- One would allow for the appropriate horizontal geometry of the applicable road standard to the west of the new EWR track.
- One would aid traffic flow to and from the village of Harston and could potentially be rationalised to become a junction. This option would include an additional overbridge but would remove the need for Baggot Farm accommodation overbridge.
The greatest height of the realignment from existing ground level would be at the two locations where it would be necessary for the road realignment to cross over the railways. Approximate heights relative to existing ground would be 10m (33 feet) where it crosses the SBR, and approximately 9m (30 feet) where the realignment crosses the proposed EWR route.
Option 2 also assumes the provision of Newton Road pedestrian overbridge and realignment of London Road as with Option 1.
Figure 121 Option 2 – Station Road school tie-in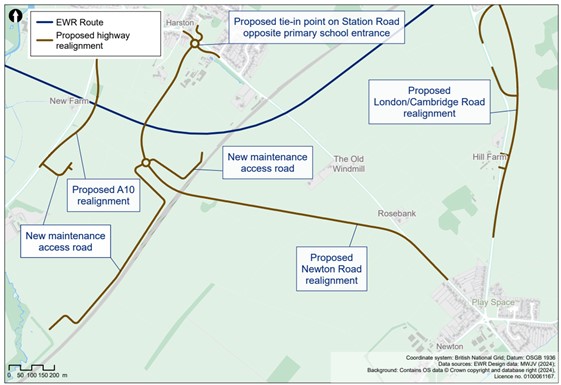
Option 3 – Station Road tie-in
Option 3 would include the realignment of the existing Newton Road, with the section south of the SBR identical to Option 1. To the north of the SBR, the proposed reconnection point back into the existing road network would be on Station Road between the existing junctions of The Paddock and Lawrance Lea. Lawrance Lea would become a minor junction on the realigned Newton/Station Road. The option would require a relaxation of horizontal geometry from the applicable road standard. This option would also remove the need for Baggot Farm accommodation overbridge.
The greatest height of the realignment from existing ground level would be between the two locations where it would be necessary for the road realignment to cross over the SBR and EWR route. The approximate height would be 12m (38 feet).
Option 3 also assumes the provision of Newton Road pedestrian overbridge and realignment of London Road as with Option 1.
Figure 122 Option 3 – Station Road tie-in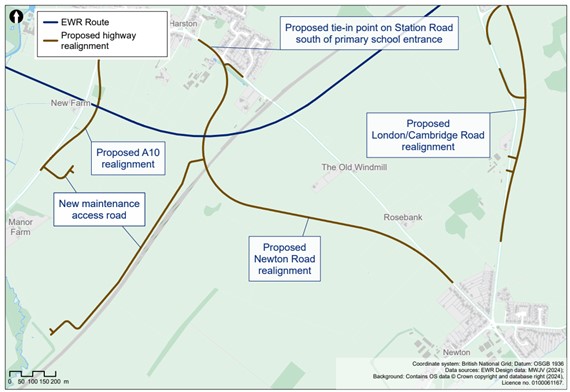
Option 4 – New road connecting Station Road to London Road
Option 4 would not involve a direct realignment of Newton Road. The existing road would be closed south of the new EWR route. Traffic from south of the railway would be directed towards the village of Newton and utilise existing roads to access the realigned London Road, before using a new link road between London Road and Station Road along what would be the former SBR track bed.
Option 4 also assumes the provision of Newton Road pedestrian overbridge and realignment of London Road as with Option 1.
An additional overbridge would also need to be constructed over the new EWR lines in this option to maintain private use access to fields at Baggot Farm, similar to Option 1.
Figure 123 Option 4 – New road connecting Station Road to London Road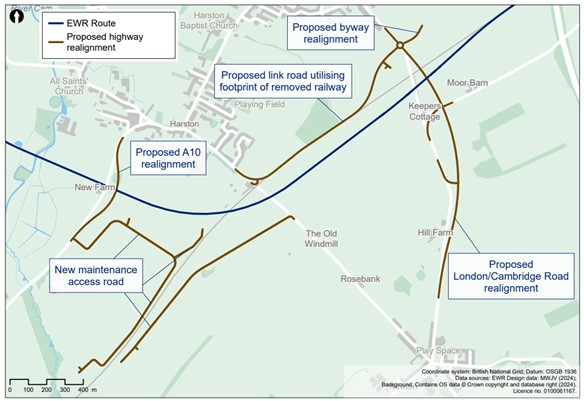
Option analysis
In seeking to decide which options to take forward, the differentiating and non-differentiating Assessment Factors were first identified. The Assessment Factors that were considered non-differentiating were as follows:
- Transport user benefits – This consideration relates to rail network capability and is therefore not a differentiating factor in this highways-led assessment.
- Potential to unlock economic growth – This consideration relates to rail network capability and is therefore not a differentiating factor in this highways-led assessment.
- Short distance passenger services – This consideration relates to rail network capability and is therefore not a differentiating factor in this highways-led assessment.
- Rail passenger connectivity to existing main lines – This consideration relates to rail network capability and is therefore not a differentiating factor in this highways-led assessment.
- Long distance passenger services – This consideration relates to rail network capability and is therefore not a differentiating factor in this highways-led assessment.
- Satisfying existing and future freight demand – This consideration relates to rail network capability and is therefore not a differentiating factor in this highways-led assessment.
- Performance – There was no differentiating factors in terms of the maintainability, reliability or resilience of the railway between options.
- Alignment with wider railway strategy/infrastructure – This consideration relates to rail network capability and is therefore not a differentiating factor in this highways-led assessment.
The differentiating Assessment Factors were then applied to the alternative options which were compared against Option 1 as the baseline option. For this reason, all scores for Option 1 are shown as ‘baseline’. The resulting scores are summarised in Table 21.
Table 21 Connectivity between Newton and Harston Assessment Factors summary
|
Assessment Factor |
Option 1 |
Option 2 |
Option 3 |
Option 4 |
|
Cost and affordability |
Baseline |
Major worsening |
Major worsening |
Major improvement |
|
Short distance connectivity to support commuting travel into key employment hubs (current and future) |
Baseline |
Minor improvement |
Minor improvement |
Minor worsening |
|
Deliverability |
Baseline |
Minor worsening |
Minor worsening |
Minor improvement |
|
Environmental impacts and opportunities |
Baseline |
Major worsening |
Major worsening |
Minor improvement |
|
Consistency with Local Plans (adopted and emerging) |
Baseline |
Minor worsening |
Minor worsening |
Neutral |
A summary of the considerations for each of the Assessment Factors listed in Table 21 are explained in further detail in the following sections.
Cost and affordability
Option 4 presented the lowest cost across all supporting considerations, due to the reduced length and number of assets compared to other options, so was judged to be a major improvement against the baseline Option 1. Options 2 and 3 scored as major worsening for capital cost, life cycle cost and maintenance cost compared to the baseline Option 1 due to additional infrastructure being required.
Short distance connectivity to support commuting travel into key employment hubs (current and future)
All options assume the provision of Newton Pedestrian overbridge. There is therefore no differentiation between options for pedestrian connectivity. Additionally, for all options there is the potential opportunity to connect the Newton Pedestrian overbridge to the existing PRoW footpath 116/4 and the proposed Melbourne Greenway 0811 for improved onward connectivity. This would require a PRoW to connect the bridge to the existing footpath.
The key differentiating considerations are summarised as follows:
- For cyclists and equestrians, Options 2 and 3 provide a comparable route distance to the baseline, however they would connect directly into the village of Harston at the Harston and Newton Community Primary School, thus avoiding the need to interact with the A10 and reducing journey time.
- Option 4 involves a new road connecting Station Road to London Road, and the diversion route would add a marginally greater distance for motorised users. The distance travelled by pedestrians would not increase, but they would have to cross the new link road. This option would also add additional traffic through sections of bus routes 31 and 32.
On balance, Options 2 and 3 were considered a minor improvement against the baseline Option 1, with Option 4 considered a minor worsening.
Deliverability
On balance, Options 2 and 3 were both considered to be a minor worsening when compared with the baseline Option 1, with Option 4 considered to be a minor improvement. Further details on supporting considerations are outlined in the following paragraphs.
Complexity of delivery
Option 4 comprises a reduction in scope compared to the baseline Option 1, including removal of a highway bridge over the SBR, and is therefore considered an improvement against the baseline. Options 2 and 3 are considered neutral against the baseline due to their similar concepts.
Complexity of maintenance
Option 2 could potentially provide an additional access point, subject to provision of parking and access points, so was considered to be an improvement against the baseline Option 1. Option 3 could potentially provide separate access points to both sides of the EWR route, subject to provision of parking and access points, so was considered to be an improvement against the baseline Option 1. Option 4 was considered to be neutral against the baseline.
Safety risk (construction)
Option 2 would provide an improvement through removal of Baggot Farm overbridge, and therefore reduction in likelihood of injury. However, when considering the safety risk to the general public, the removal of requirements for interfacing with the A10 is negated by construction of the roundabout/tie-in in the centre of the village in close proximity to private residents and a local primary school, therefore considered to be a worsening overall against the baseline Option 1.
Option 3 would have a general safety impact similar to Option 2, so was considered to be a worsening against the baseline.
Option 4 would include a reduction in scope and complexity, an increase in percentage of offline works, and a reduction in earthwork quantities, all of which reduce the risk likelihood against the baseline option. Both highway tie-ins would be positioned away from residential properties and there would be no requirements for major traffic management intervention on the A10. Exposure of the general public to safety risk would reduce, so Option 4 was considered to be an improvement against the baseline Option 1.
Safety risk (operations)
Option 4 would require no additional structures, and embankments would be significantly less than the baseline option, so was considered to be an improvement against the baseline Option 1. Options 2 and 3 would have significant additional structures compared to the baseline option, which would introduce additional risks. Options 2 and 3 was therefore both considered to be a worsening against the baseline Option 1.
Programme schedule and early benefits enabled
Option 4 would comprise a reduction in scope and complexity. It would have an improvement on programme duration and risk, but constraints associated with SBR realignment would remain consistent between all options. Option 4 was therefore considered to be an improvement against the baseline Option 1. Options 2 and 3 were both considered to be neutral when compared against the baseline.
Environmental impacts and opportunities
The environmental Assessment Factor includes a range of environmental supporting considerations to determine a preferred option. These are agriculture, forestry and soils, air quality, carbon, community, ecology and biodiversity, electromagnetic interference, equalities, health, historic environment, land quality, landscape and visual, noise and vibration, socio-economics, traffic and transport, waste and materials, and water resources and flooding. Further, BREEAM (Building Research Establishment Environmental Assessment Method) and the associated EWR Co’s Environmental Sustainability Strategy strategic objectives are also considered. The conclusions from the environmental Assessment Factor are summarised in the next section.
Environmental summary
On the basis of the environmental assessment and the high-level review of the options against the Environmental Sustainability Strategy objectives, Options 2 and 3 were judged a major worsening compared to the baseline Option 1. Option 4 was judged a minor improvement compared to the baseline Option 1. The environmental considerations for the options are described in the following section.
Option 2
Overall, Option 2 was judged to be a major worsening compared to the baseline Option 1. This was because Option 2 performed worse for the following supporting considerations: landscape and visual impacts, and historic environment. The major worsening is due to the disproportionate impacts that the proposed structures could have on the surrounding communities (school and residential properties) and the direct impact on the landscape and streetscape in the centre of Harston compared to the baseline Option 1. Option 2 would also be likely to impact upon the setting of more heritage assets.
Compared to the baseline Option 1, Option 2 performed slightly worse for the following supporting considerations: agriculture, forestry and soils, air quality, community, ecology and biodiversity, equalities, health, and noise and vibration. This is mainly due to the elevation of the structure, the amount of earthworks required, and the proximity of the new road to community amenities and residential properties and would be impacted by construction activities and traffic. Option 2 would also result in the severance of agriculture land and the severance of suitable habitat for bat species that are a qualifying species of the Eversden and Wimpole Woods SAC.
Option 2 was considered to adversely impact the EWR Co’s Environment Sustainability Strategy strategic objectives compared to the baseline option, notably for people and community, carbon, circular economy and historic environment and landscape.
Option 3
Overall, Option 3 was considered to be a major worsening compared to the baseline Option 1. This was because Option 3 performed worse for the equalities, historic environment and landscape and visual supporting considerations. The major worsening is due to the disproportionate impacts that the proposed structures could have on the surrounding communities (school and residential properties) and the direct impact on the landscape and streetscape in the centre of Harston compared to the baseline Option 1.
Compared to the baseline Option 1, Option 3 performed slightly worse for the following supporting considerations: agriculture, forestry and soils, air quality, community, ecology and biodiversity, equalities, health, and noise and vibration. This is mainly due to the elevation of the structure, the amount of earthworks required, and the proximity of the new road to community amenities and residential properties that would be impacted by construction activities and traffic. Option 3 would also result in the severance of agriculture land and the severance of suitable habitat for bat species that are a qualifying species of the Eversden and Wimpole Woods SAC.
Option 3 was considered to adversely impact the EWR Co’s Environment Sustainability Strategy strategic objectives compared to the baseline option, notably for people and community, carbon, circular economy and historic environment and landscape.
Option 4
Overall, Option 4 was considered to be a minor improvement compared to the baseline Option 1. This was mainly driven by major improvements for the following supporting considerations: agriculture, forestry and soils, landscape and visual, and noise and vibration. It was acknowledged that disruption to the local highways network during construction of Option 4 could be extensive and would need to be carefully managed. However this option would require fewer structures so would result in less land take from agricultural land holdings and would be unlikely to leave any severed agricultural land parcels. It would also have a lesser impact on the overall landscape due to the option being predominantly at grade and therefore would be far less intrusive in the landscape, notably for residents in Harston and on Newton Road. Works associated with this option would also be located at a greater distance from dwellings on Station Road when compared with the baseline option. Option 4 would therefore likely result in fewer environmental impacts.
It should be noted that Option 4 performed slightly worse against the baseline Option 1 for the following supporting considerations: air quality, and traffic and transport. This is mainly due to the new route being longer for motor users, cyclists, and equestrians as well as potentially worsening traffic through Harston compared to the baseline. However, the location of Option 4 would route traffic away from sensitive receptors.
Option 4 better supported the EWR Co’s Environment Sustainability Strategy strategic objectives compared to the baseline option, notably for natural environment, people and community, historic environment and landscape, and circular economy. It should be noted that Option 4 was considered to adversely impact the carbon strategic objective.
Consistency with Local Plans (adopted and emerging)
The assessment of each option considered consistency with the South Cambridgeshire Local Plan (SCLP) (September 2018) and the Cambridgeshire and Peterborough Minerals and Waste Local Plan (M&WLP, July 2021).
The proposed works for all the options would be predominately in the countryside outside of defined settlement development framework. The land-take required for all options would have an impact on a number of Local Plan designations as follows:
- All options are within the Cambridge Green Belt. Engineering operations and local transport infrastructure (where there is a requirement for a Green Belt location) are not inappropriate development in the Green Belt, provided they preserve its openness and do not conflict with the purposes of including land within it (para 155 of the National Planning Policy Framework, December 2023).
- All options are within the Lords Bridge Consultation Area 2. SCLP Policy TI/7 seeks to safeguard the international importance of the Mullard Radio Astronomy Observatory
- All options are within the Mineral Safeguarding Area (MSA) for chalk and the MSA for sand and gravel. Policy 5 of the M&WLP would not automatically preclude development taking place, but the presence of important minerals would need to be considered, and not unknowingly or needlessly sterilised
- All options may have an adverse impact on the character, amenity, tranquillity and function of the designated Village Amenity Area in Harston and, to a lesser extent, Newton, protected by SCLP Policy NH/11
Options 2 and 3 are considered likely to have a greater adverse impact on the protected Village Amenity Area in Harston than the baseline Option 1. Option 2 would include a new roundabout immediately adjacent to the Amenity Area, with a new access to Harston and Newton Community Primary School within it. Option 3 would connect to Station Road and would require works immediately adjacent to the Amenity Area. Due to these impacts, both Option 2 and Option 3 were considered to be a minor worsening compared to the baseline Option 1.
Option 4 would likely have a comparable limited impact on the Amenity Area compared with the baseline Option 1, as neither option includes works near this area. Option 4 is therefore considered to be neutral against the baseline.
Stakeholder views
The Consultation Feedback Report published in 2023 summarised feedback from the two previous non-statutory consultations. The feedback included concerns around severance, connectivity, accessibility and traffic and these were considered as part of option development and evaluation. Feedback included comments on the following:
- There was general support for the closure of Harston level crossing.
- It was noted that the level crossing currently provides direct access between Harston and Newton and changes could impact traffic including children’s journey to school by car, bus or bike.
- Importance was placed on the connectivity between the villages of Harston and Newton, and the possibility of community links being severed. For example, both villages are served by the same church reverend, and share important facilities such as a school, post-office and GP surgery.
- Some respondents suggested that a proposed bridge for cyclists and pedestrians would be less safe than the current level crossing. Others specifically requested that bridges be implemented, as opposed to tunnels, for pedestrian and cycle access.
- Respondents also suggested that a route for non-motorised users along the railway would help to encourage low carbon travel.
- Remarks were made that the A10 is already a busy road, and closure of roads would cause more traffic to be diverted onto this road. Some respondents requested that as part of the proposal, compatibility with a future A10 bypass be considered.
Conclusions
The following conclusions were reached after applying the Assessment Factors and taking account of other relevant considerations.
- Options 2 and 3 were discounted in light of the number of factors where minor or major worsening was scored against the baseline option and Option 4, particularly for cost and environmental impacts.
- Whilst Option 4 performed better than the baseline Option 1 across the majority of factors including cost, constructability and environmental impacts, a minor worsening was scored for short distance connectivity, an area of particular concern at previous non-statutory consultations.
- Further traffic surveys and modelling will be carried out and will inform decision making and further design development.
- EWR Co has an emerging preference for Option 4,and is seeking public and stakeholder feedback on both options at this consultation before confirming the preference.
It should be noted that the designs presented at this consultation are not the final design solutions and will be subject to further development following this consultation.
12.3.7 The Shelfords
Hauxton Road level crossing
East of Hauxton Junction, the railway would return to a two-track railway before passing beneath the M11 via the existing overbridge. No works are currently proposed to this structure. Immediately to the east of the M11 crossing, the SBR continues over Hauxton Road level crossing.
Hauxton Road level crossing is an automatic half barrier crossing and presently sees Great Northern, Thameslink and freight trains pass through the crossing. With the introduction of EWR trains (four per hour in each direction), the barrier may be down more than 90% of the time in a standard hour timetable. Upgrading the level crossing to a full barrier Manually Controlled Barrier with Obstacle Detector (MCB-OD) crossing was considered to improve its safety but would not resolve the long vehicle queuing lengths that would result from the increased barrier down time.
As a result, the level crossing would be closed and an offline road overbridge solution would be constructed immediately to the west of the crossing. The new Hauxton Road overbridge would provide a replacement crossing for both motorised and non-motorised users.
In addition to the provision of Hauxton Road overbridge, there is also the option of providing a separate ramped access footbridge to the east of the level crossing. Access would be from the two adjacent fields off Hauxton Road.
EWR Co is inviting feedback as part of this consultation as to whether this footbridge should be provided. Feedback will be considered, alongside further design development, and proposals confirmed at the statutory consultation.
Figure 124 Option of providing an additional footbridge at Hauxton level crossing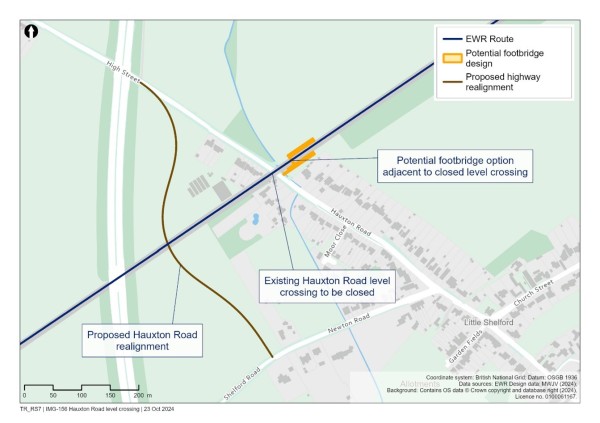
Rectory Farm level crossing
Rectory Farm level crossing is a user-worked accommodation crossing between Hauxton Road and Cambridge Road. This level crossing would be closed due to the increased train services as a result of EWR. There is an existing footpath underpass just south of the level crossing which would not be impacted.
Pedestrians could continue using the existing underpass when suitable. EWR Co would install signage to remind users that the existing underpass should not be used when it is not safe. This includes situations such as flooding.
12.3.8 Initial environmental mitigation measures
The plans presented at this consultation show initial proposals of ways to mitigate the environmental impacts of the railway in addition to mitigation already embedded into the design. Indicative proposals for this area include:
- Landscape mitigation earthworks and planting either side of the railway and proposed highway alignments, including woodland, hedgerows and scrub planting together with grassland habitat creation to integrate scheme elements into the wider landscape and to create ecological linkages to existing habitats.
- A mixture of woodland and grassland habitat creation associated with balancing ponds.
- Planting to reinstate and enhance habitat connectivity to create visual screening in the longer term.
- Provision of noise mitigation at Great Shelford.
12.3.9 Construction approach
Three main temporary construction compounds are proposed south of the A10 road crossing to deliver the works associated with the A10 diversion, Hauxton Junction and Hauxton Road level crossing.
The first compound would be situated within existing farmland, accessed off Cambridge Road /Royston Road (A10). This compound would support delivery of the earthworks and overbridge structure for the new railway as it crosses the A10 and interfaces with the existing Shepreth Branch Royston Line (SBR) at the new grade-separated Hauxton Junction. It would also support the road realignment of Harston Road/Newton Road and its interface with the existing SBR (if this option is determined to be the selected option).
The second compound would be sited adjacent to the junction of London Road (B1368) and Shelford Road. This compound would support the eastern elements of the proposed grade-separated Hauxton Junction, the associated road realignments of London Road and the revised highway connection of Station Road (if this option is confirmed as the preferred option).
The third compound would be accessed from Newton Road and would be sited adjacent to the M11 motorway. This compound would support delivery of the new road alignment which would provide an overbridge crossing the existing SBR railway and replace the existing Hauxton level crossing.
The majority of the works would be constructed offline from the local road network and existing railway. Construction traffic routes to support the delivery of these works would be strictly controlled and the route to and from the construction compound to the nearest point of connection to the strategic road network (major A road or motorway) would be assessed to minimise the impact on the local road network. For all compounds, dependent on further detailed traffic impact assessment, construction traffic would utilise the A10 (Cambridge Road) from Junction 11 of the M11 and associated shortest route to the site compounds. Local access arrangements would be co-ordinated and managed with relevant stakeholders.
At both the Hauxton Junction and Hauxton Road work areas, there would be rail systems interventions to the existing SBR track and infrastructure. For the safety of the railway, the workforce and the public, the majority of rail systems works would need to be undertaken when the railway is non-operational. This would involve a level of disruptive access to the existing network in the form of possessions and blockades, generally over weekends, nights and some Christmas/Easter holidays. Wherever feasible, disruptive access would be minimised and works undertaken offline.
More information about the construction methodology for this section will be provided at the statutory consultation.
12.4 Aligning with the West Anglia Main Line (WAML)
12.4.1 Four-tracking the WAML between Shepreth Junction and Addenbrook’s Road bridge
Currently, Shepreth Junction does not have capacity to accommodate four additional EWR trains per hour in each direction. A range of options to provide both capacity and resilience at this junction and the approach into Cambridge station has been explored previously and were reported on in the 2021 non-statutory consultation. This included at-grade and grade-separated solutions which considered how trains would access the platforms at Cambridge station. These are described in the following paragraphs. All options required two new tracks adjacent to the WAML to provide sufficient operational capacity.
- The at-grade solution would remove the junction and segregate the EWR and Govia Thameslink Railway (GTR) services entering the junction from the SBR on the two western-most lines with WAML services using the eastern-most pair of tracks.
- The grade-separated solution would require a flyover to allow EWR services from the SBR to reach the east side of the WAML lines. EWR services would then use the eastern-most pair of tracks.
The operational analysis carried out by EWR Co since the route update announcement has confirmed that EWR services would perform better if running on the western-most lines rather than on the eastern-most lines. This is due to a proportion of EWR services expected to stop at Cambridge station on the western side. Therefore, EWR Co has concluded with Network Rail that an at-grade and upgraded junction is the preferred solution for Shepreth Junction.
Building on this work, EWR Co has looked at what configuration should be adopted for the two new tracks that would be required. In all configurations, EWR trains would normally use the western two tracks.
The first option would provide two new tracks on the eastern side of the WAML. The second option would split the two additional tracks either side of the WAML. The third option would provide two additional tracks on the western side of the WAML. These options would require interventions to the WAML including new switches and crossings, signalling alterations, electrification equipment relocation and civil works.
A range of key environmental features and resulting impacts on other infrastructure proposals were considered in the evaluation of the options, these included:
- Nine Wells Reserve on the east side and its water source (Hobson’s Brook) on the east and west sides of the WAML.
- A scheduled monument on the west side, named ‘W of White Hill Farm’, approximately over 500m (546 yards) north of Shepreth Junction.
- The Addenbrooke’s-Great Shelford Cycleway that currently runs on the east side of the WAML.
- The proposed Cambridge South East Transport (CSET) scheme that is also planned in the same area, with part of the proposed route to run close to the existing WAML.
The alternative track configuration options were appraised using the Assessment Factors to identify a preferred option. Further details on the options assessment is provided in the next section.
EWR Co’s preference from this process is to provide two new tracks on the western side of the WAML from Shepreth Junction towards Addenbrooke’s Road.
12.4.2 Other works
Providing two new tracks to the west of the WAML would require other infrastructure interventions.
- Great Shelford Footpath 1 at Shepreth Junction would require the existing footbridge to be demolished and replaced to create room for the four-track railway.
- To accommodate the wider track corridor, a new balancing pond would be required south-east of Shepreth Junction. A new rail systems compound to house equipment supporting the widened railway would also be required at this location.
- Another balancing pond would be required south of the existing Addenbrooke’s Road overbridge crossing on the western side to account for the wider railway corridor.
- A new underbridge for Nine Wells would need to be provided to accommodate two additional tracks. This would be a continuation of the existing underbridge beneath the existing tracks, or a replacement suitable for all four tracks.
Figure 125 Infrastructure proposals along the WAML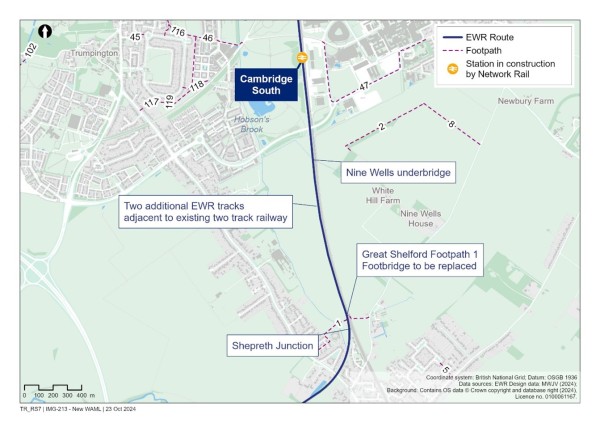
12.4.3 Approach to Cambridge
North of Addenbrooke’s Road bridge, EWR services would stop at the new Cambridge South station located next to the Cambridge Biomedical Campus. EWR would then proceed north to terminate services at Cambridge station. More details are given in Chapter 13 of this report.
12.4.4 Initial environmental mitigation measures
The plans presented at this consultation show initial proposals to mitigate the environmental impacts of the railway, in addition to mitigation already embedded into the design. Indicative proposals for this area include grassland habitat creation associated with balancing ponds.
12.4.5 Construction approach
Temporary construction compounds would be created to the south of Cambridge and along the existing rail corridor. Construction compounds would support delivery of the extensive rail systems enhancement of the existing Shepreth Junction and addition of two tracks to the WAML.
Two main temporary construction compounds are proposed to support the delivery programme. The first compound would be the Granham’s Road main compound, which would extend from the existing railway corridor to the proposed extension of the Cambridge Guided Busway. This compound would sit within existing farmland and support the works along the existing railway corridor in the area of Shepreth Junction.
The second main compound would be to the west of the existing railway alignment, accessed from Addenbrooke’s Road. This compound would work in combination with the Granham’s Road compound in the delivery of the rail systems and track works within the existing railway corridor.
There would be requirements to undertake extensive work outside of normal working hours to accommodate access to the operational railway (works impacting the existing railway or normal station operations). Wherever possible, works would be planned and undertaken in normal working hours but elements over the operational railway and connections works in close proximity to the existing track would need to be undertaken on extended shifts including midweek nights and weekend possessions. The use of Christmas and Easter holiday periods would also be required to minimise the disruption to the operational railway.
Construction traffic routes to support the delivery of these works would be strictly controlled and the route to the nearest point of connection with the strategic road network (motorway and major A roads) would be assessed and defined to minimise the impact to the local area and stakeholders. For the works in the area, construction traffic would utilise the A1301 and A1134 as the main access routes to the strategic road network.
More information about the construction methodology for this section will be provided at the statutory consultation.
12.4.6 Four-tracking between Shepreth Junction and Cambridge South station – assessment of options
Options presented previously
At the 2021 non-statutory consultation, EWR Co set out its proposals to install two new tracks adjacent to the WAML from the segregated Shepreth Junction to Cambridge South station. EWR Co also presented the working assumption that the Cambridge South station scheme would already have been built by Network Rail and the new tracks would tie into the four-track arrangement being proposed as part of that scheme.
EWR Co acknowledged the existing environmental and infrastructure constraints, stating that further design development would be required in the next phase to determine the location of the two new tracks and how they would tie-in with the Cambridge South station four-tracking. It was noted that the design would need to be developed closely with Network Rail.
In the Economic and Technical Report published in 2023 as part of route update announcement, EWR Co reiterated the need to continue this design development, including engagement with Network Rail to gain a more detailed understanding of the challenges of a four-track corridor and impacts on the area between Shepreth Junction and Cambridge South station, green spaces, and the scheduled monument located in the field to the west of the existing WAML opposite Nine Wells.
Options developed since route update announcement
Since the route update announcement, EWR Co has considered in further detail the area on the WAML between Shepreth Junction and the tie-in with the proposed Cambridge South station. This included developing options for the proposed two additional tracks required for EWR adjacent to the existing two-track WAML to determine the preferred arrangement for these additional tracks.
Three options were developed and considered using the Assessment Factors. All these options assumed that the Cambridge South East Transport scheme (CSET) being promoted by the Greater Cambridge Partnership will have been built by the time EWR works start, and would have integrated the upgrade of the existing DNA cycle path where they converge adjacent to the existing railway.
All options would have an impact on the scheduled monument located to the west of the WAML just south of Addenbrooke’s Road. The scheduled monument, including features and remains associated with it, is of national value and is protected by law. Different options would have varying degrees of impact referred to as ‘overlap’ in this report which relates to engineering works within the scheduled monument site including trackwork, rail system assets, drainage and maintenance access.
This scheduled monument contains features of settlement patterns likely multi-phased but predominantly from the Iron Age/Romano-British periods. Aerial survey and geophysical survey covering the whole scheduled monument and land to the south carried out for the Cambridge South station development show a complex network of trackways, enclosures and pits, including an area in the centre of the scheduled monument which appears to show the site of a former Roman villa. The geophysical survey shows features concentrated in the centre and to the south of the scheduled monument, some outside of the scheduled monument boundary. Features are still present adjacent to the rail corridor but at a lower concentration within the scheduled monument suggesting this is a less sensitive area. However, even in the area of lesser sensitivity any features or remains are still of national importance. It should be noted that to the south of the scheduled monument features extend closer to the rail line. Given their relationship with the scheduled monument it is likely that any remains or features in this location are likely to be of national importance.
Following this geophysical survey, 5 trial trenches were excavated within the scheduled area on the route of the current Cambridge South station haul route. Two trenches revealed the presence of archaeological features associated with scheduled monument. The other three trenches contained nothing of note, supporting the theory that this is an area of lesser sensitivity.
It is still the case that excavation related to the construction of the new infrastructure within the scheduled monument has the potential to remove or truncate previously unrecorded archaeological remains of national value. However, given the evidence from the surveys undertaken it is likely that there has already been disturbance or truncation of remains related to the scheduled monument through the construction of the existing railway. However, the further west works move into scheduled monument and land to the south, the more potential there is for significant archaeological features and remains of national value to be removed.
Option 1 (baseline) – Additional tracks to the east
Option 1 proposes two additional tracks on the eastern side of the WAML from Shepreth Junction to Cambridge South station. Closer to Shepreth Junction, existing rail system assets to the west of the railway would require relocation. In common with all options, attenuation ponds at Shepreth Junction and south of Addenbrooke’s Road would also be required.
This option would have the least impact upon the scheduled monument. The overlap in boundaries between this option and the scheduled monument would be approximately 3180m2. There would be a conflict with the proposed CSET scheme to the east and the integrated cycle path, which would require that scheme infrastructure to be modified. Since the CSET scheme and cycle path would require modification, a full drainage corridor would be proposed to allow for the optimum track drainage solution on the eastern side. Lineside civils works (electrification masts, under track crossings for systems assets, asset bases, maintenance walkways, cabling trough routes) and rail systems to the east of the existing railway would need to be relocated as a result of four-tracking.
Figure 126 Option 1 - Additional tracks to the east![]()
Option 2 – Additional track to the east and west
Option 2 proposes an additional track on both the eastern and western sides of the existing WAML from Shepreth Junction to Cambridge South station. The overlap in boundaries between this option and the scheduled monument would be approximately 4844m2. There would be a conflict with the proposed CSET scheme to the east and the integrated cycle path, which would require that scheme infrastructure to be modified. Since the CSET scheme and the cycle path would require modification, a full track drainage corridor would be proposed to allow for the optimum drainage solution on the eastern side. Lineside civils and systems assets would be required to be relocated as a result of four-tracking on both sides of the rail corridor throughout.
Figure 127 Option 2 – Additional track to the east and west![]()
Option 3 – Additional tracks to the west
Option 3 proposes two additional tracks on the western side of the WAML from Shepreth Junction to Cambridge South station. It assumes no civils or rail systems modifications to the east side of the WAML. This option would have the largest potential impact on the scheduled monument. The overlap in boundaries between this option and the scheduled monument would be approximately 7928m2. Lineside civils on the western side of the railway would require relocation to enable four-tracking.
This option would have no conflict with the proposed CSET scheme to the east and the upgraded cycle path where it is integrated with the CSET scheme adjacent to the existing railway. The existing cycle path to the east would still require realignment from Shepreth Junction to the tie-in point with the CSET scheme layout due to the track drainage corridor being required up to this location.
Figure 128 Option 3 – Additional tracks to the west![]()
Option 3a – Additional tracks to the west (Reduced western drainage corridor)
Recognising the increased encroachment into the scheduled monument for Option 3 compared to Options 1 and 2, further refinement of Option 3 was undertaken to develop Option 3a. This option was developed to consider how the environmental impacts associated with Option 3 could be reduced, recognising this would require compromises in relation of other factors.
Option 3a, similar to Option 3, also proposes two additional tracks on the western side of the WAML from Shepreth Junction to Cambridge South station. This option applies a refined track alignment that aims to minimise impacts to the scheduled monument by bringing the new tracks on the west closer to the existing tracks, and reducing the track drainage corridor width along the interface with the scheduled monument. This drainage corridor reduction is largely achieved through the removal of a permanent maintenance access road alongside the corridor and instead proposes that rights of way are acquired only. By applying these changes, the overlap in boundaries between this option and the scheduled monument would be approximately 4080m2. Lineside civils on the western side of the railway would require relocation to enable four-tracking.
Figure 129 Option 3a – Additional tracks to the west with reduced corridor![]()
This option would not impact the proposed CSET scheme to the east and the upgraded cycle path where it is integrated with the CSET scheme adjacent to the existing railway. This option assumes no civils and rail system modifications to the east side of the WAML. The existing cycle path to the east would still require realignment from Shepreth Junction to the tie-in point with the CSET scheme layout due to the track drainage corridor being required up to this location.
Option analysis
In seeking to decide which options to take forward, the differentiating and non-differentiating Assessment Factors were first identified. The Assessment Factors that were considered non-differentiating were as follows:
- Transport user benefits – There are no material differences between options.
- Potential to unlock economic growth – There are no material differences between options.
- Short distance connectivity to support commuting travel into key employment hubs (current and future) – There are no material differences between options.
- Short distance passenger services – There are no material differences between options in end state track layout operation, functionality, speeds or journey times.
- Rail passenger connectivity to existing main lines – There are no material differences between options in end state track layout operation, functionality, speeds of journey times.
- Long distance passenger services – There are no material differences between options in end state track layout operation, functionality, speeds of journey times.
- Satisfying existing and future freight demand – There are no material differences between options in end state track layout operation, functionality, speeds of journey times.
- Alignment with wider railway strategy/infrastructure – There are no differentiators between the four options in their respective end states, as all four lines would be bi-directionally signalled from Shepreth Junction north towards Cambridge South station.
The differentiating Assessment Factors were then applied to the alternative options using Option 1 as the baseline option. For this reason, all scores for Option 1 are shown as ‘baseline’. The resulting scores are summarised in Table 22.
Table 22 Four-tracking between Shepreth Junction and Cambridge South station Assessment Factors summary
|
Assessment Factor |
Option 1 |
Option 2 |
Option 3 |
Option 3a |
|
Cost and affordability |
Baseline |
Neutral |
Minor Improvement |
Minor Improvement |
|
Railway operational performance |
Baseline |
Minor worsening |
Minor worsening |
Minor worsening |
|
Deliverability |
Baseline |
Major worsening |
Major improvement |
Minor improvement |
|
Environmental impacts and opportunities |
Baseline |
Minor worsening |
Major worsening |
Minor worsening |
|
Consistency with Local Plans (adopted and emerging) |
Baseline |
Neutral |
Neutral |
Neutral |
A summary of the considerations for each of the differentiating factors is given in the following section.
Cost and affordability
From a capital cost perspective, Options 3 and 3a were considered a minor improvement compared to the baseline Option 1, with Option 2 being neutral. This was due to not having to relocate part of the CSET scheme assumed to be built to the east of the existing two-track WAML in order to implement Options 3 and 3a. Partial relocation of the CSET infrastructure and the integrated DNA cycle path would be necessary for Options 1 and 2.
All options would require the existing cycle path to the east side of the railway to be relocated to accommodate a new drainage feature, and impact utilities that run down the east side of the WAML. These would be less impacted in Options 3 and 3a compared to Options 1 and 2. Furthermore the track layout at Cambridge South station would be an easier tie-in for Options 3 and 3a, causing less impact on the east side of the existing WAML twin track in that location. Options 1 and 2 would require more construction phasing to facilitate this tie-in.
There were no significant differences between options for operational and maintenance considerations given that all options provide similar new assets.
Railway operational performance
All options provide the same operational functionality.
The four tracks are expected to operate in pairs. This means they can also be maintained in pairs, so that a pair of tracks can remain operational while the other two are undergoing maintenance. In order to do that safely, the distance between the two middle tracks needs to be sufficient to be able to undertake works safely while trains are operating on the adjacent track.
All of the alternative options have instances where the separation between the two pairs of tracks would be less than the ‘standard’ applied on the UK railway network (to varying extents), whereas the baseline option would have the standard track separation throughout. Due to this, there is potential that there would be less access for maintenance teams to maintain assets on the railway, which could lead to more disruption. Additionally, more lines would be required to close in periods of maintenance or incident response, which could impact the operational timetable. Thus, all alternative options performed as a minor worsening in comparison to the baseline option.
Furthermore, Option 3a removes the permanent vehicular maintenance access road to the western side of the railway for a short section where the scheduled monument is present, which places potential restrictions on the maintenance teams. This was not judged to change the overall ratings stated above.
Deliverability
Overall, both options where tracks are built to the western side of the WAML performed better than the baseline and Option 2 from a deliverability point of view. This was because it allows more work to be undertaken away from the railway without needing possessions, and avoids interactions with the CSET scheme, thus reducing risk and complexity. In Option 3a the reduced separation between the new and existing tracks slightly compromises the benefits gained by constructing to the west. Option 2 would have the most risk by needing to carry out construction works on both sides of the existing railway and introducing several interfaces.
Therefore, Option 2 scored a major worsening in comparison to the baseline option. Option 3 was a major improvement, whilst Option 3a was a minor improvement over the baseline.
Further reasoning is given in the following sections.
Complexity of delivery
All options could be constructed using various standardised construction methodologies but are logistically complex to deliver and would raise staging and lineside access considerations.
Option 2 would be the most complex design to construct, as construction would be required on both sides of the railway with additional logistic and lineside access requirements to account for. Furthermore, there would be interactions with the CSET scheme.
In Option 3, constructing only on the western side of the railway reduces the logistical complexity of construction. As well as avoiding the interaction with the CSET scheme, the separation from the existing railway for a large extent of the works reduces access constraints and therefore complexity of delivery. This option would also avoid the need for a full replacement of the existing Nine Wells underbridge.
Option 3a also reduces the logistical complexity of construction for the same reasons as Option 3, albeit the separation from the existing tracks is reduced and therefore would likely require an increased number of possessions on the existing operating lines. Option 3a would still be an improvement in comparison to the baseline Option 1 and Option 2.
Complexity of maintenance
Options 2, 3 and 3a create more complex arrangements for delivering safe maintenance access in comparison to the baseline option. This is because fewer tracks could remain open to railway traffic during periods of maintenance activity, due to reduced separation between tracks. This would consequently have an impact on train service levels during maintenance.
Option 3a carries the added complexity of not providing a permanent access road on the western side of the WAML over the extents of the scheduled monument. Additionally, a differently drainage design accounting for the reduced drainage width may require a different maintenance approach and additional risk controls.
The presence of the scheduled monument on the western side of the railway could also increase the complexity of maintenance in the area, especially when considering the track drainage adjacent to the railway. This would apply to all options and further investigation into the nature and extent of the monument may mitigate this risk or allow appropriate controls to be defined.
Given the above, all options were scored as a worsening in comparison to the baseline option.
Safety risk (construction)
All options would involve major railway construction and interfaces with the adjacent operational tracks, and therefore would involve high risk activities and extensive access requirements to the railway.
Option 2 would have the highest safety risk as it has the largest number of interfaces with the operational railway, working on both sides of the existing railway in a relatively narrow corridor.
Option 3 would have fewer interfaces with other schemes (CSET) and adjacent infrastructure in the area by constructing on the western side only, which would reduce the logistical complexity and construction safety risk. Additionally, this option only requires Nine Wells underbridge to be extended rather than replaced, which further reduces risk.
Option 3a would be required to be constructed in a smaller corridor due to the reduced track clearance to the existing operational railway and consequently would have more extensive lineside access requirements.
Option 2 scored as a worsening compared to the baseline option. Option 3 scored as an improvement, with Option 3a deemed neutral against the baseline.
Safety risk (operation)
Option 3a removes the permanent maintenance access road on the western side of the railway corridor. It is assumed that vehicular access rights may be gained for access via the agricultural land over the scheduled monument. The security fence line would therefore be closer to the proposed drainage ditch which could introduce more risk to teams maintaining the railway boundary. Option 3a performed as worsening in comparison to the baseline whilst all other options were neutral compared to the baseline.
Programme schedule and early benefits enabled
Option 2 would require works on both sides of the existing railway corridor and so would be the most complex to programme and logistically manage. There would be logistical challenges that would drive programme elongation. Option 2 was therefore considered to be a worsening compared with the baseline Option 1.
In Option 3 all the works required are located on one side of the railway corridor and would reduce the interfaces with other stakeholder schemes in the area. This would improve the ability to programme and deliver works. Undertaking works away from the railway and not requiring as many possessions would reduce the overall programme duration. Option 3 was therefore considered to be an improvement compared with the baseline option.
Similar to Option 3, Option 3a would also only require works on one side of the railway corridor, albeit this is likely to be in a more constrained working area, and closer to the operational railway. That would mean a reduction of offline construction works outside of possession. It would still have a reduced risk to the programme over Option 1, due to the reduced interfaces on the western side. For those reasons, Option 3a performed as an improvement over the baseline.
Environmental impacts and opportunities
The environmental Assessment Factor includes a range of environmental supporting considerations to determine a preferred option. These are agriculture, forestry and soils, air quality, carbon, community, ecology and biodiversity, electromagnetic interference, equalities, health, historic environment, land quality, landscape and visual, noise and vibration, socioeconomics, traffic and transport, waste and materials, and water resources and flooding considerations. Further, BREEAM (Building Research Establishment Environmental Assessment Method) and the associated EWR Co’s Environmental Sustainability Strategy strategic objectives are also considered. The conclusions from the environmental Assessment Factor are summarised in the following sections.
Environmental summary
On the basis of the environmental assessment and the high-level review of the options against the EWR Co Environmental Sustainability Strategy objectives, Options 2 and 3a were judged as a minor worsening and Option 3 as a major worsening, compared to the baseline Option 1. The environmental considerations for the options are described as follows.
Option 2
Overall, Option 2 was considered to be a minor worsening compared to the baseline Option 1. This was because Option 2 performed worse for the historic environment supporting consideration. Option 2 would require approximately 4844m2 of land within a scheduled monument for construction and operation compared to Option 1 (baseline), which would require 3180m2. Option 2 would also result in the works area encroaching at least 5m further west into the monument than the baseline option, where there is more likelihood of significant remains surviving given there is less potential for remains to have been removed or truncated by the construction of the existing railway.
Option 2 was considered to adversely impact the EWR Co’s Environmental Sustainability Strategy strategic objectives compared to the baseline option, notably for the historic environment and landscape, and the natural environment.
Option 3
Overall, Option 3 was considered to be a major worsening compared to the baseline Option 1. This was because Option 3 performed worse for the historic environment supporting consideration. This is due to requiring approximately 7928m2 (Option 1 – baseline – would requires 3180m2 of land) within a scheduled monument for construction and operation. Option 3 would also be likely to result in the works area encroaching at least 10m further west into the monument than the baseline option, where there is more likelihood of significant remains surviving given there is less potential for remains to have been removed or truncated by the construction of the existing railway.
It should be noted that Option 3 was considered to be an improvement for both carbon and landscape and visual. The minor improvement is due to the decrease in carbon emissions compared to the baseline Option 1 by the nature of fewer works being required. With regard to landscape and visual, Option 3 would limit the interface with the CSET scheme as the new tracks would be located to the west, whereas the baseline locates tracks to the east. This would widen the rail corridor to the east, adversely impacting the landscape setting of Nine Wells, Hobsons Brook, the rising ground of White Hill and the long, framed views to the south-east. As such Option 3 reduces the impact on the landscape setting of White Hill and Nine Wells Local Nature Reserve to the east compared to the baseline Option 1.
Option 3 was considered to support more of EWR Co’s Environmental Sustainability Strategy strategic objectives compared to the baseline option, notably for carbon and historic environment and landscape. However, it should be noted that this option could also detract from the historic environment and landscape (due to the potential impact on the scheduled monument), and the natural environment strategic objectives.
Option 3a
Overall, Option 3a was considered to be a minor worsening compared to the baseline Option 1. This was because Option 3a performed worse for the historic environment supporting consideration. This is due to requiring approximately 4080m2 (Option 1 – baseline – would require 3180m2 of land) of land within a scheduled monument for construction and operation. Option 3a would also be likely to result in the works area encroaching at least 4m further west into the monument where there is more likelihood of significant remains surviving given there is less potential for remains to have been removed or truncated by the construction of the existing railway.
It should be noted that Option 3a was considered to be an improvement for landscape and visual compared to the baseline Option 1. Option 3a limits the interface with other infrastructure schemes, reducing the impact on the landscape setting of White Hill and Nine Wells Local Nature Reserve to the east.
Option 3a was considered to have similar impacts to the EWR Co’s Environmental Sustainability Strategy strategic objectives compared to the baseline option. Option 3a has the potential to detract from the historic environment and landscape, and the natural environment strategic objective. Option 3a has the potential to support the historic environment and landscape strategic objectives in terms of limiting the interface with other schemes, which will reduce the impact on landscape setting.
Consistency with Local Plans (adopted and emerging)
The assessment of each option considered consistency with the South Cambridgeshire Local Plan (SCLP, September 2018), the Cambridge Local Plan (CLP, October 2018) and the Cambridgeshire and Peterborough Minerals and Waste Local Plan (M&WLP, July 2021). There were no relevant neighbourhood plans at the time of this assessment.
The proposed works for all the options would be predominately in the countryside outside of the defined settlement development framework. The land take required for all options would have an impact on a number of Local Plan designations as follows:
All options are within the Cambridge Green Belt. Engineering operations and local transport infrastructure (where there is a requirement for a Green Belt location) are not inappropriate development in the Green Belt provided they preserve its openness and do not conflict with the purposes of including land within it (para 155 of the National Planning Policy Framework, December 2023).
Option 3, and to a lesser extent, Option 2, would include less temporary land take, and slightly less permanent land take within the Green Belt, Lord’s Bridge Consultation Area 2, and Cambridge Southern Fringe Area Action Plan area, than the baseline Option 1. Given the nature of these designations, the small extent of the difference in land take, and that it is mostly limited to temporary land take, this is not considered to be materially significant. Options 2, 3, 3a are judged to be a minor improvement compared to the baseline Option 1.
The other designations and allocations impacted by the options are not considered to be planning differentiators as all options would have a broadly similar impact on these interests of acknowledged importance. As such, Options 2, 3 and 3a were judged to be neutral when compared with the baseline Option 1.
The proposed CSET Phase 2 scheme is not specifically referred to or safeguarded in the adopted Local Plans. The interaction between the options and CSET has therefore not been considered as part of this assessment. The CSET Phase 2 scheme, which is being developed by the Greater Cambridge Partnership, is currently at the pre-application stage of an application under the Transport and Works Act.
Stakeholder views
Stakeholders from the 2021 non-statutory consultation raised concerns over the cycleway between Great Shelford and Cambridge which runs parallel to the tracks near Nine Wells conservation area. Feedback contained requests to preserve and improve a section of the cycleway named the Art Trail DNA Cycle Path.
Local authorities have requested EWR Co undertakes environmental mitigation and takes possible severance to community connections between the towns and Cambridge City into account.
EWR Co has also met with representatives from the Anne McLaren Building, which is located on the Cambridge Biomedical Campus. They have highlighted that they have equipment which is highly sensitive to noise, dust and vibration, and have asked that EWR Co considers this during construction and throughout operation.
This feedback was taken into account in the development and consideration of the options.
Conclusions
The Assessment Factors process concluded that, on balance, the emerging preference for the two additional tracks on the WAML between Shepreth Junction and Cambridge South station was Option 3 (additional tracks to the west). This option will be taken forward and developed further.
Option 3 would be the least disruptive option as it would keep all works on the western side of the railway, provides opportunities for construction working outside of possession, and would have no impact to the infrastructure to the east of the railway including CSET and the integrated section of the DNA cycle path which are assumed to be built in advance of EWR works. Option 3 was also the cheapest to build.
Whilst Option 3 has the greatest impact on the scheduled monument, the option provides a safe separation between the existing pair and new pair of tracks to facilitate maintenance activities, and provides a permanent maintenance access road adjacent to the new lines. Option 3a has demonstrated that the impact on the scheduled monument could be significantly reduced by reviewing the position of the track alignment, spatial width of the track drainage, and not implementing a maintenance access road while assuming access rights for maintenance vehicles through the scheduled monument would be acquired. On the other hand, Option 3a also presents challenges for the Infrastructure Manager during the operation of the railway given the reduction in pairs of tracks separation. For this reason, Option 3a was not proposed to be taken forward at this stage. Instead, it is recommended that the development of Option 3 considers the principles of Option 3A to determine the best location of the new tracks that minimises impact to the scheduled monument and also provides sufficient track separation to perform maintenance activities safely, and that is acceptable to all stakeholders including Historic England and Network Rail. It is also proposed to work with stakeholders to maximise the public benefit which can be gained from long term protection and interpretation of the scheduled monument. If this can be achieved then it would contribute to the public benefit considerations which, as part of the Development Consent Order decision making process, can be weighed against the overall harm likely to be caused by work within the scheduled monument.
Option 2, with the longest delivery programme duration, would introduce the greatest disruption and safety risk to the operational railway as it would require works on both sides of the railway corridor. Option 1 had similar impacts on existing infrastructure on the eastern side, requiring relocation of CSET infrastructure and the integrated section of the DNA cycle path prior to undertaking works. For these reasons, these options were not taken forward.
13 Cambridge
Figure 130 Cambridge route section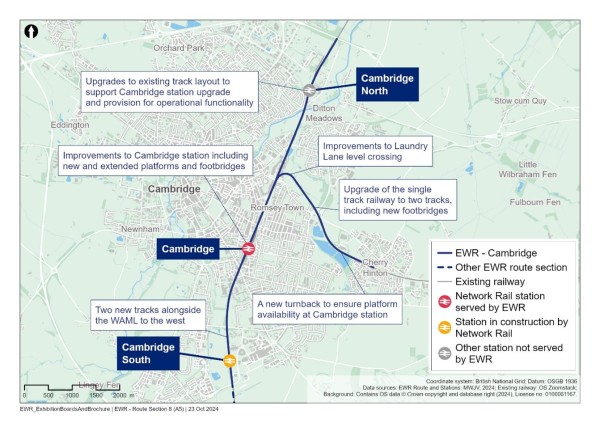
The Cambridge route section would be approximately 8km (5 miles) long. This section would extend from Addenbrooke’s Road bridge over the existing West Anglia Main Line (WAML), north of Great Shelford, to the A14 bridge north of Cambridge North station, and to Yarrow Road in Cherry Hinton to the East of Cambridge, on the Newmarket line.
At the 2023 route update announcement, East West Railway Company (EWR Co) set out its preference to serve Cambridge via a southern approach and integrate the new Cambridge South station, which is being developed by Network Rail, into the proposals.
Since the route update announcement more design development has taken place to refine the design for this section of the route. The proposals include:
- Construction of two new tracks adjacent to the existing two-track WAML continuing from the previous route section, from Addenbroke’s Road bridge joining the existing four tracks at the new Cambridge South station, being built by Network Rail, before continuing into Cambridge station.
- Reconstruction of Long Road to accommodate the two new additional tracks required on the WAML.
- Station enhancements at Cambridge station including a new platform, extension of two existing platforms, new footbridges, extension of an existing footbridge, station upgrades, new facilities for staff to the east of the station and railway systems modifications.
- Works at Cambridge North station to enable some trains to terminate at the station during construction works at Cambridge station, as well as reproviding siding facilities lost at Cambridge station.
- Improvements to the existing level crossing at Laundry Lane in Cambridge and an additional track on the Newmarket line.
- Reconstruction of two footbridges at Coldham’s Common and The Tins footpath.
- Construction of turnback infrastructure near Cherry Hinton east of Cambridge station to allow empty trains to turn back from Cambridge station.
- Several new balancing ponds.
13.1 Entering Cambridge
13.1.1 Additional two tracks approaching Cambridge
The current two-track arrangement of the WAML does not have sufficient capacity to accommodate four additional East West Rail (EWR) services in each direction every hour. Two new tracks are therefore proposed to be installed on the existing WAML from Shepreth Junction.
The two new additional tracks would continue north towards Cambridge station from Addenbrooke’s Bridge, passing through Cambridge South station, along the edge of various sports fields, under Long Road close to Darien Meadow, and connect into the existing four track arrangement immediately south of Cambridge station. North of Cambridge South station and approaching Cambridge station, the new tracks would connect to the existing tracks underneath Hills Road. The new tracks would largely be within the existing railway boundary.
Existing rail systems would need to be modified throughout this section of the route into Cambridge station. This would include signalling, track, power and telecommunications works.
Details of the appraisal that was undertaken leading to the selection of the preferred option to provide two new tracks to the west of the WAML are included in the Comberton to Shelford Chapter 12 of this report.
Cambridge South station is currently being built by Network Rail and will include platforms that would be used by EWR services. The two new tracks would align with the current station proposals. Localised modifications within the station site may be required.
13.1.2 Long Road
The proposed railway would pass beneath A1134 Long Road which is a major arterial route. This would require reconstruction of the existing bridge and a diversion route would need to be in place for users of Long Road during the construction period.
The existing Cambridge Guided Busway (CGB) would be unaffected by the permanent works at this location. Temporary access across the busway would be required to facilitate the reconstruction of the bridge and associated railway works.
The demolition and reconstruction of the bridge at Long Road, with a wider span to accommodate the two proposed additional tracks along the route, would involve the following works:
- Extension of the existing railway systems compound north-west of the bridge further north. Existing assets within the compound would be relocated to enable the implementation of the two new tracks.
- Diversion of the existing utilities within the bridge and adjacent to the western bridge abutment to enable reconstruction of the existing bridge.
- Repositioning of utilities and associated road works.
- Extension of the shared access road to the south, between the railway corridor and St Mary’s School and Homerton College, to enable access to a new base for a railway telecommunications mast.
13.1.3 Construction approach
The proposed construction compounds to the south of Cambridge and along the existing rail corridor would be created to support the delivery of the extensive rail systems enhancement of the existing Shepreth Junction and Cambridge South station areas, demolition and replacement of the existing Long Road overbridge, and construction of the new railway. Three main construction compounds are proposed to support delivery of the programme in this section of the route along the WAML:
- Granham’s Road compound – This is the first main compound and whilst it would be located within the Comberton to Shelford route section, it would support works along the WAML. The compound would be located between the existing railway corridor and the proposed extension of the CGB (CSET) near Shepreth Junction. This compound would sit within existing farmland and support the construction works along the existing railway corridor in the area of Shepreth Junction.
- Addenbrooke’s Road compound – This is the second main compound located to the west of the existing railway alignment and would be accessed from Addenbrooke’s Road. Again, whilst located within the Comberton to Shelford route section, it would support works along the WAML. This compound would work in combination with the Granham’s Road compound in the delivery of the rail systems and track works within the existing railway corridor.
- Long Road compound – This is the third main compound which is located off Long Road. This compound would support the construction works associated with the replacement of Long Road overbridge and the works along the existing railway corridor in this area.
There would be a requirement to undertake some work outside normal working hours to accommodate access to the operational railway (works impacting the existing railway or normal station operations) and Long Road bridge to minimise traffic disruption (alterations to junctions/new highway alignments). The use of Christmas and Easter holiday periods would also be required to minimise the disruption to the operational railway.
Construction traffic routes to support the delivery of these works would be strictly controlled and the route to the nearest point of connection with the strategic road network (motorway and major A roads) would be assessed and defined to minimise the impact to the local area and stakeholders. For the works in the area, construction traffic would utilise the M11, A1301 and A1134 as the main access routes to and from the strategic road network.
More information about the construction methodology for this section will be provided at the statutory consultation.
13.2 Cambridge station
To accommodate EWR services at Cambridge station it would be necessary to re-arrange the existing layout. A new platform 9 is proposed on the eastern side of the station, and platform extensions are proposed at both ends of platforms 7 and 8. There would be extensive track, signalling and other rail systems changes associated with these provisions.
Alongside these changes and due to expected increased passenger patronage at the station, modifications would be required to the existing station building and passenger concourse. This would include the extension of the existing footbridge to serve the new platform 9, relocation of train operator facilities and provision of two new bridges (passenger and emergency evacuation) serving all platforms at both ends of the station.
The proposed works within and in the vicinity of Cambridge station include:
- Switches and crossings modifications and track realignments from south of Hills Road overbridge to Coldham’s Lane Junction, including associated railway systems and relocation of existing assets within the railway corridor.
- Rearrangement of tracks at Cambridge station to add a new platform 9 to the eastern side, between the existing platforms 7 and 8 and the existing train operation company depot.
- Removal and re-provision elsewhere of two train sidings to create space for a new platform 9.
- Extension of the existing footbridge to serve the new platform 9.
- Extension of platforms 7 and 8 at both ends to enable longer and multiple trains.
- Provision of a new bridge connecting the station building to all platforms and the east side of the station for colleagues to access train operating companies’ facilities and the existing depot.
- Provision of a new emergency evacuation bridge serving all platforms at the northern end of the station.
- Modifications to the existing station buildings and passenger concourse to improve access.
- Relocation of the train operating companies’ facilities from the main station building to a new building to the east of the station. New staff facilities would also be grouped on that side of the station. A combined car park to the east of the station would be created for staff use.
- Spatial provision for a water attenuation tank in the staff car park to the east of the station. This would be needed to drain surface water.
- Relocation of the existing Network Rail Maintenance Delivery Unit at the east of the station to an alternative location. EWR Co is currently in discussion with Network Rail to confirm this location.
- A new railway systems compound containing traction power equipment adjacent to the railway, south-west of the Cambridge Leisure Park car park building, with road access from Clifton Way.
The current proposals assume that trains would call at Cambridge station from the south to allow passengers to disembark. The empty trains would then continue north to temporarily stable along the Newmarket Line, before turning back to allow passengers to board at Cambridge station on the return journey towards Bedford and Oxford. These proposals are based on operational studies and option assessments undertaken to date.
Platform capacity is constrained at the station based on services that operate today, and the introduction of EWR services increases platform occupation times. If EWR services were to terminate at the station before turning back towards Bedford and Oxford, more platform provision would be required over and above that proposed at this consultation. This would likely require the acquisition of land outside the current station boundary. The proposals being presented at this consultation are designed to avoid these impacts.
Further detail on the current status of option assessment work which focuses on the wider Cambridge area is provided later in this report.
The proposals would not preclude the provision of a future eastern entrance to the station if this were required in the future, although this is not within the current scope of EWR.
Figure 131 Illustration of proposed changes at Cambridge station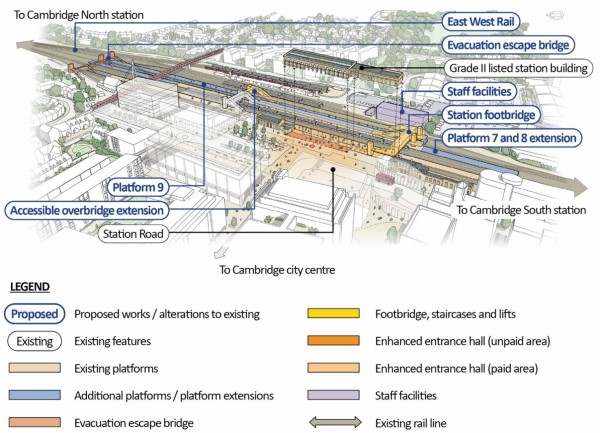
13.2.1 Construction approach
The critical path from a construction programme perspective for this route section would be the sequencing of the modifications within the existing railway corridor around the Cambridge station area. The operational restrictions of working on the existing railway dictate the programme duration. The number and availability of engineering possessions in the area would need to be balanced against the level of disruption to railway passengers and freight operations.
The main compound to support these works would be Cambridge station compound to the south-east of the station. This would be used to support the redevelopment of the station area.
The works from this compound on the WAML would be a mixture of offline and online scope, in and around the existing operational railway. This would comprise of a mixture of civil structures and railway systems construction, the associated planning of which would require complex staging of shift patterns and disruptive access to the railway. Working hours would include normal working hours, midweek nights and weekend possessions. In addition, the use of Christmas and Easter holiday periods would also be required to minimise the disruption to the operational railway.
Construction traffic routes to support the delivery of these works would be strictly controlled and the route to the nearest point of connection with the strategic road network (motorway and major A roads) will be assessed and defined to minimise the impact to the local area and stakeholders. Construction traffic, dependent on further detailed traffic impact assessment, would likely utilise the A14, A1134, A1307 and A1303 to access the compound from the M11.
More information about the construction methodology for this section will be provided at the statutory consultation.
13.3 North of Cambridge station
13.3.1 Cambridge North station and sidings
During construction works at Cambridge station there may be a requirement for some existing services from the north to terminate at Cambridge North station.
To allow this, it would be necessary to modify the track layout at Cambridge North station. Modifications would consist of realigning tracks and changes to switches and crossings to enable lines to interconnect differently, to facilitate the operational flexibility required. There would be overhead electrification and other railway systems modifications associated with these trackwork changes. Whilst not currently within the scope of EWR, these works would enable EWR to potentially serve Cambridge North station in the future, subject to wider industry plans.
The current emergency escape refuge for passengers to the north of platforms 2 and 3 at Cambridge North station would be impacted by the layout modifications described above. A new emergency escape bridge would be proposed at the northern end of the platforms, with the escape landing in the existing station car park. Additional land adjacent to the car park would be allocated to provide for the car parking spaces that would be lost.
EWR Co is currently in discussions with Network Rail, train operating companies and freight operating companies to explore locations within existing railway land to provide replacements for the two train sidings that would be lost at Cambridge station. The emerging possible location for this reprovision is at Chesterton Sidings at Cambridge North station. Two new sidings would be proposed to the west of the station and a third to the north of the station adjacent to the existing aggregates depot and extending as far as the A14 crossing. There would be a requirement to modify the existing railway security fence at discrete locations to the west side of the station and sidings.
EWR Co is currently developing the electrification and traction power strategy for the route. There may be a requirement to reconfigure the existing rail traction power sub-station (Milton Feeder station) located north-east of Cambridge North station to cater for the increased power requirements for EWR services. The land required to facilitate this has been included within the draft Order Limits.
The proposed works would interface with Chesterton level crossing south of Cambridge North station. EWR is not expected to introduce additional services over the level crossing over and above what train paths are available today. Therefore, the risk profile of this level crossing is not anticipated to change and therefore no works are proposed.
13.3.2 Construction approach
The main compound supporting the works around Cambridge North station would be to the north-east of the station off Cowley Road. This would support the construction works associated with Cambridge North station and the existing railway corridor alterations in the area.
Similar to the construction approach proposals for Cambridge station, the works from these compounds on the WAML would be a mixture of offline and online scope on and around the operational railway. Some works would be completed in normal working hours, whilst other works would require a set of complex shift patterns and disruptive access to the railway including midweek nights, weekend possessions and the use of Christmas and Easter holiday periods to minimise the disruption to the operational railway.
Construction traffic routes to support the delivery of these works would be strictly controlled and the nearest point of connection to the strategic road network (motorway and major A roads) would be assessed and defined to minimise the impact to the local area and stakeholders. Construction traffic, dependent on further detailed traffic impact assessment, would likely utilise the A14 from the M11 to access the compounds.
More information about the construction methodology for this section will be provided at the statutory consultation.
13.4 East of Cambridge
13.4.1 Turnback at Cherry Hinton
To reduce platform occupation time at Cambridge station, it would be necessary to allow empty trains to turn back outside the station. Therefore, a new train turnback facility is proposed on the existing Newmarket Line, to the west of Cherry Hinton High Street level crossing, at Cambridge East. The use of a turnback has been identified as the most efficient solution to reduce impacts in and around Cambridge station.
From Coldham Lane Junction, EWR Co proposes adding one additional track to double the existing Newmarket Line up to the west of Cherry Hinton High Street level crossing. Works associated with this would include:
- Upgrading Laundry Lane level crossing to accommodate the introduction of the additional track.
- Realignment of the existing track at several locations to accommodate the new parallel track within the same track formation. Remedial and extension works to the existing track formation would be required to accommodate the additional tracks.
- Railway systems modifications within the existing railway corridor from Coldham Lane junction to the west of Fulbourn Old Drift.
- Reconstruction of two pedestrian bridges, at Coldham’s Common and The Tins footpath, to provide sufficient clearance for overhead electrification if full electrification in this area is required as far as Cherry Hinton level crossing and ensure lateral clearance for the introduction of the new track. This would require a small area of land outside the existing railway boundaries.
- Creation of a turnback to the west of Cherry Hinton High Street level crossing.
Figure 132 Proposed changes on the Newmarket Line including a turnback at Cherry Hinton
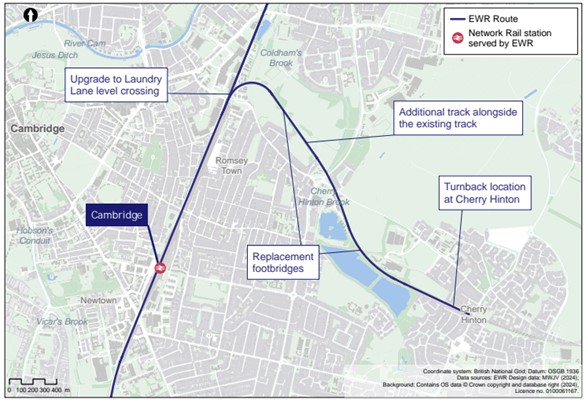
There are a number of underbridges along this section of railway which would be of sufficient width to accommodate the additional track, so it is assumed that no works would be required. Bridge inspections and assessments will be carried out to confirm this assumption.
These proposed works are linked to the options assessment work that has been carried out to date to look at a range of scenarios to minimise cost and impact, both during construction and operation, for the introduction of four EWR services to Cambridge station. Further details on the options assessment carried out to date is provided in the following section. EWR Co is continuing to look at other turnback locations in and around Cambridge to see if these reduce both costs and environmental impacts, with final proposals being presented at statutory consultation.
EWR Co has identified the potential for a new station to the east of Cambridge on the line to Newmarket, which would enable services to turn around and would also provide additional connectivity for this part of Cambridge. A station at Cambridge East is not within the current scope of EWR, but it is recognised this could deliver benefits including supporting wider growth and opportunities for local people in this area of Cambridge. Third-party funding would be required to take forward a scheme in this area.
Accordingly, feedback is invited through this consultation on the opportunity to deliver a station on the Newmarket Line in the Coldham’s Lane area, to help inform future decision making, should funding be available.
13.4.2 Level crossings
Cherry Hinton High Street level crossing is situated immediately east of the proposed turnback so would not be subject to additional traffic over the crossing. No works would therefore be proposed to this level crossing.
Laundry Lane level crossing is presently an Automatic Barrier Crossing Locally Monitored type crossing (AOCL+B) with trains passing over the crossing at 10mph. This means that local on-track protection equipment would automatically close the level crossing to non-railway users to allow trains to pass. With the addition of one new track, the speed increase to 25mph and taking into account the additional trains passing over this crossing to reach the turnback facility to the east, it is proposed to upgrade the crossing to a Manually Controlled Barrier with Obstacle Detector type crossing (MCB-OD) to reduce safety risks.
13.4.3 Construction approach
The main compound for the works supporting the partial twin-tracking of the Newmarket Line, demolition of existing structures and construction new structures in the area, and the associated modifications to existing railway systems along this corridor would be just off Coldham’s Lane, between the lane and the existing railway.
Similar to the construction approach proposals for Cambridge station, the works from this compound on the Newmarket Line would be a mixture of offline and online railway works, on and around the operational railway. Some works would be completed in normal working hours, whilst other works would require disruptive access to the railway including midweek nights, weekend possessions and the use of Christmas and Easter holiday periods to minimise the disruption to the operational railway.
Construction traffic routes to support the delivery of these works would be strictly controlled and the route to the nearest point of connection with the strategic road network (motorways and major A roads) would be assessed and defined to minimise the impact to the local area and stakeholders. Construction traffic, dependent on further detailed traffic impact assessment, would likely utilise the A14, A1134 and A1303 from the M11 to access the compound.
More information about the construction methodology for this route section will be provided at the statutory consultation.
13.5 Initial environmental mitigation approach for Cambridge area
The plans presented at this consultation show initial proposals to mitigate the environmental impacts of the railway in addition to mitigation already embedded into the design. Indicative proposals for this area include:
Entering Cambridge:
- Landscape mitigation earthworks and planting either side of the proposed A1134 Long Road overbridge including woodland reinstatement to reinstate and enhance habitat connectivity.
- Grassland habitat reinstatement associated with the construction compound at Darian Meadows.
- Scrub habitat reinstatement either side of the railway at Cambridge Celts F.C. to reinstate visual screening along the railway.
- Provision of noise mitigation to the east of the railway between Scholars Court and Cambridge Junction Performance Art Centre.
North of Cambridge station:
- Provision of noise mitigation to the east of Cambridge North station.
East of Cambridge:
- Provision of noise mitigation at Coldham’s Common.
- Provision of noise mitigation at the new turnback location at Cherry Hinton.
13.6 Status of design development of proposals for Cambridge station and turnback
13.6.1 Why a solution is needed
In response to the strategic objectives for EWR around east-west connectivity, meeting forecast passenger demand and enabling growth, the EWR train service specification proposes four new passenger trains each hour serving Cambridge. These would arrive from or depart to either Bedford or Oxford.
These new trains would need to be timetabled around existing services that use Cambridge station. Operators of these existing services include Cross Country, Great Northern, Thameslink and Greater Anglia. Freight trains also pass through Cambridge utilising existing lines to the east of the station.
Timetabling analysis has confirmed that these additional EWR services could not be accommodated at Cambridge station without modification. This not only relates to the number of platforms but also wider station facilities to cater for additional passengers.
EWR Co has therefore developed a solution to accommodate these additional trains at a station that is busy and spatially constrained.
13.6.2 Options presented previously
At the non-statutory consultation in 2021 EWR Co indicated that a minimum of two additional through platforms would be required at Cambridge station to accommodate the new services, most likely located on the eastern side of the station. This location is where current sidings are located, meaning that these facilities would need to be provided at another location on the network. EWR Co indicated that a further new platform may be needed, depending on timetabling conflicts, i.e. if EWR services terminated on a through platform, it may impede other services.
The route update announcement restated EWR Co’s preference to serve Cambridge station from the south, noting that designs would continue to be refined and presented at the statutory consultation.
13.6.3 Analysis carried out since route update announcement
Early development of the Cambridge station design including two additional platforms to accommodate the new trains highlighted several significant cost, stakeholder and construction issues. These included:
- The space constraints of the station mean that providing additional platforms would also require additional land to be acquired including Royal Mail’s regional depot and the multi-storey car park located to the south east of the station.
- To mitigate the impacts on Royal Mail operations as a result of the land acquisition it would be necessary to find an appropriate site and relocate the depot before commencing the works at the station. This would lead to a delay to the commencement of the station works.
- The required construction programme to build the additional platforms and wider station facility upgrades would put this area of the route section on the critical path in terms of construction of the overall project. This would mean that any delay at Cambridge station would also cause delay in the wider project construction programme, and generate a significant level of disruption due to the extent and complexity of the track modifications and associated systems.
EWR Co looked at alternative arrangements and solutions that could minimise these impacts. The initial proposals assumed that EWR trains would terminate at the station and remain within the platform until timetabled to return to Bedford or Oxford. By changing this working assumption to a turnback outside the station, it would be possible to reduce the scale, cost and programme duration of the station upgrade works.
13.6.4 Design development following route update announcement
The design development work was broken into two parts. The first part focused on turnback locations north of Cambridge, and the second part on the resulting implications to Cambridge station.
Turnback locations
The principle behind proposing a turnback is that instead of trains stopping and turning back at Cambridge station, EWR trains would stop and drop passengers at Cambridge station, and then continue north on the WAML to a turnback location, in this case on the Newmarket Line.
The main advantage of this approach is that less platform occupation time is needed at Cambridge station. This is because trains stopping and dropping passengers before continuing require less platform occupation time than trains which stop and then turn back at the station.
A range of turnback locations has been explored with an emerging option to run trains from Cambridge station north and eastward onto the existing Newmarket Line to a new turnback siding that would be constructed near Cherry Hinton. This turnback siding would be a new piece of infrastructure where trains would stop and the driver safely walk to the other end of the train. The train would then return back to Cambridge station at the timetabled time to pick up passengers travelling towards Bedford and Oxford.
This turnback siding is included in the draft Order Limits accompanying this consultation. The proposals may change as a result of further technical work if an alternative preferred option is identified. Any changes will be reported at the statutory consultation.
With any turnback solution, infrastructure works would still be needed at Cambridge station.
Cambridge station works
Having identified the feasibility of providing a turnback outside the station, this offered the opportunity to redesign elements of Cambridge station from those proposed at the non-statutory consultation in 2021. In summary it enabled a simplification of the design proposals for the station. The current proposals would still require the acquisition of four commercial units to the east of the station but would avoid the need to acquire further land parcels to the eastern side of the station, like the Royal Mail depot and the leisure centre multi storey car park. Optioneering work considered a number of options around this simplification. Options A-E and G were discounted during development, leading to two emerging viable options as described in the following section.
Figure 133 Schematic layout of Option F for Cambridge station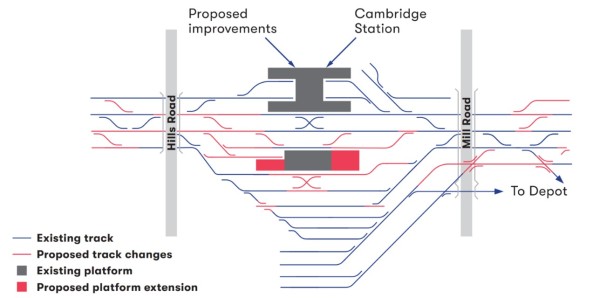
Option F would involve the lengthening of existing platforms 7 and 8 at Cambridge station to increase the stations overall platform capacity. This is shown on the schematic in Figure 133:
Option G+ would involve the extension of existing platforms 7 and 8, plus the creation of a new single-sided platform 9. This is shown on the schematic in Figure 134:
Figure 134 Schematic layout of Option G+ for Cambridge station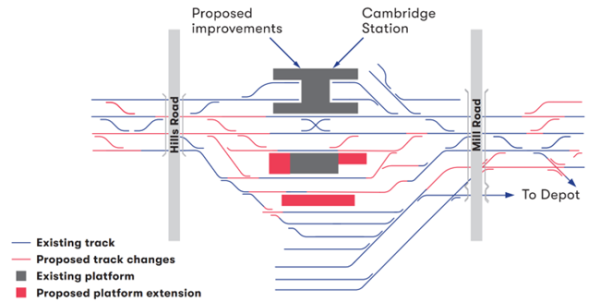
13.6.5 Option analysis to date
A number of emerging conclusions have resulted from the options assessment work undertaken to date. These are summarised in this section. Further options assessment work will be carried out to select a preferred set of solutions to be presented at the statutory consultation.
Cost and affordability
An analysis of cost and affordability at this stage looked at estimating the upfront cost to construct the proposals (capital cost). By adopting a turnback at Cherry Hinton and one of the revised station options (Options F or G+), a significant saving is estimated against the initial proposals developed which would likely bring greater land take requirements.
These savings are made up of:
- Acquisition of further land to the eastern side of the station, like Royal Mail Depot and multi-storey car park, would no longer be required.
- Cost savings due to the reduced complexity of construction, including having to build fewer new platforms and the associated reduced impact of this on existing railway operations (see deliverability section).
- Reduction in levels of disruption to existing operations and the amount of money that would need to be paid to train operators to compensate them for lost revenue or increased expenses during disruption.
Performance
Capacity analysis with respect to train operation has been undertaken to compare the performance of the initial design proposals against the alternative options presented above. Both revised station options (Options F and G+) were found to improve operations over what exists today given the increased platform provision.
Option G+ generally performed better from train operations planning perspective than Option F given the additional platform provision and operational flexibility.
Alignment to wider railway strategy, including freight
As the emerging proposals include providing a second track on the Newmarket Line in order to create the turnback facility, and proposes a higher line speed over parts of this route by introducing rail systems improvements, this would be in line with wider industry aspirations to increase rail capacity to the east. This is due to the increased capacity generated by the second track.
Deliverability
Whilst a full constructability exercise has yet to be completed for the two options, some indicative metrics were evaluated to confirm that the new options would require less infrastructure to deliver than the initial designs discounted during options development:
- The revised proposals reduced the required number of point ends (a movable section of track, which allows trains to move from one line to another, for example to get to a platform) that would be needed from 57 to 39.
- The alternative options would reduce the amount of new track being laid from 8km (4.97mi) to 5.9km (3.67mi).
- There would be a reduction in programme of five to 10 years due to not having to source, procure and fit out new Royal Mail building, and the reduced complexity of construction.
For those reasons, both alternative options were seen as an improvement against the initial designs developed and discounted.
Environmental impacts and opportunities
A high-level analysis has been undertaken to understand the potential environmental impacts at the station and the turnback location. At this stage the following constraints have been identified and these will be considered during ongoing design development.
Cambridge station
Cambridge station is a Grade II listed building. Part of the station is located within the New Town and Glisson Road Conservation Area. There is also one further conservation area, Mill Road, within 20m (66 feet) of the sidings at Cambridge station and within 25m (82 feet) of the station entrance.
The current design assumption is that there would be no direct impacts to The Railway Station, a Grade II Listed Building, at Cambridge station. Further design work is required to ensure that the changes to the station are sympathetic to its setting and listed features. As part of this further consultation with Historic England will need to be undertaken.
Turnback location
With regards to the turnback proposal, the section of the single-track railway on the Newmarket Line through Coldham’s Common would be upgraded to two tracks. Coldham’s Common is designated common land, a local nature reserve and green belt land. Most of these works would be undertaken within the current railway ownership boundary and some vegetation would require removal. There would also be works to widen the footbridge which may require a small area of permanent land take within the common.
EWR Co recognises that the impacts on the common in this area may cause concern for the local community and is committed to working with local stakeholders during design development to help identify the optimal design including suitable environmental mitigation, where appropriate.
For the Cherry Hinton turnback location, residential receptors would be likely to experience increases in noise levels both during construction and operation due to the stopping and starting of trains at this location. There is also potential for low-level lighting at the turnback location.
As part of the ongoing development of options, further assessments will be undertaken to determine the likely impacts, their significance and appropriate mitigation strategies to address these.
13.6.6 Conclusions
Following the early options assessment work, the emerging conclusions are:
- There are merits for adopting a turnback north of Cambridge station to reduce required works at the station. Optioneering work has demonstrated significant cost and construction programme savings.
- A turnback at Cherry Hinton would have a number of advantages and disadvantages. Advantages include alignment with the wider long term freight strategy, with disadvantages including environmental impacts. Further work is therefore required to determine if other turnback locations may be more suitable.
- Option G+ would give the most platform capacity within the extents of the existing railway boundary and would be more advantageous for future operational growth.
In light of these emerging conclusions, the draft Order Limits have been updated to include provision for this turnback at Cherry Hinton and reduced infrastructure works at Cambridge station (Option G+).
The designs presented at this consultation are not the final design solutions. Further options assessment and design development will be carried out together with continuing stakeholder engagement. This work will help EWR Co to understand the range of options for turnbacks and station works before selecting the preferred solution. The preferred solution will be presented at the statutory consultation.
14 Route-wide matters
This chapter of the Technical Report expands on Chapter 3, describing in more detail the elements of the project that have been developed on a route-wide basis as they support the operation of the railway as an overall system.
This chapter covers:
- How East West Railway Company (EWR Co) proposes to power East West Rail (EWR) trains.
- Implications for rolling stock used, including other influences.
- EWR Co’s approach to freight.
- Development of proposals for rolling stock depots, train stabling locations/sidings, and infrastructure maintenance facilities/activities.
- Further details on the principles that have been applied for rail systems assets, namely signalling, power, telecommunications, and lighting.
- Further details on the principles that have been applied for public rights of way, highways and accesses.
14.1 Proposal for powering the trains
14.1.1 Overhead electrification
Chapter 3 sets out the proposal to adopt an overhead electrification system for EWR and the preference for discontinuous electrification of the line.
An overhead line electrification (OLE) system, also referred to as an overhead catenary system (OCS), uses a network of wires above the tracks to supply electric power to the trains. These wires would be supported by masts parallel to the railway at an average interval of 60m. This is a common system widely used across railways both in the UK and internationally.
Figure 135 Photo of an OLE system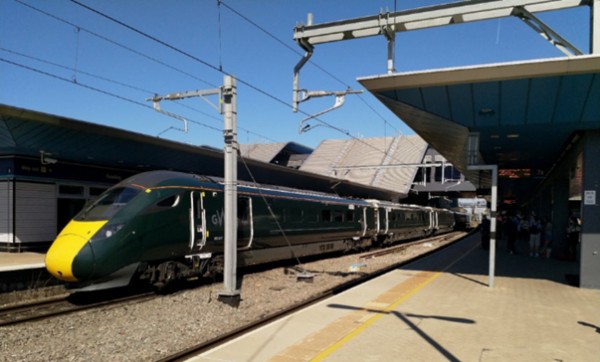
Discontinuous electrification is where there are either breaks in the wire or it is electrically/ mechanically bridged between two or more live sections of OLE. Discontinuous systems are often applied where features such as bridges create physical obstructions to providing wires at a compliant height, and it would be cost prohibitive or too disruptive to remove the physical obstructions. In this arrangement, depending on the length of the non-electrified section, battery-electric trains need to operate so trains can continuously power themselves.
A full electrification system is where the OLE above the track is continuous along the length of the railway.
At the moment, a discontinuous electrification system in combination with hybrid battery-electric passenger trains is considered likely to provide the most cost-effective solution for enabling the ambition of zero emission railway services along the EWR route. However, hybrid battery-electric trains are a relatively new form of technology so EWR Co needs to do more work, including surveys and modelling, are underway to confirm the suitability of this for the route compared to full electrification and to determine the proposed solution. This will be presented at the statutory consultation.
If a discontinuous electrification system is used, it is likely the breaks in the OLE would be on sections of the route where the impacts of rebuilding existing infrastructure would be significant. It is expected that the batteries within the trains would be sufficiently charged from the OLE to manage these breaks. This is subject to further technical work being carried out.
Electrification would not prevent diesel powered trains from using the route, whether these be passenger, freight or maintenance trains. For example, diesel locomotives may be required to run occasionally on the route for shunting, maintenance and rescue activities, where power to overhead wires would be turned off. Also freight locomotives using the route may be diesel as they may need to use other, non-electrified, sections of the UK network as part of their end-to-end journey. However, with regard to future services using the EWR route it is important to note that the previous Government’s Transport Decarbonisation Plan set out an ambition to remove all diesel-only passenger and freight trains from the rail network by 2040 and includes a commitment for the rail network to be net zero by 2050.
Provision for full electrification has been made in the draft Order Limits until surveys and modelling are complete. As the electrification system design is still in development, there may be changes to the draft Order Limits.
In this consultation, the provisions in the draft Order Limits include:
- Overhead line electrification across the whole route between Oxford and Cambridge.
- Works required to make grid connections to bring power supply to the railway (this is described in further detail later in this chapter).
- Works required to realign and divert existing utilities across both the existing railway, to allow for OLE between Oxford and Bedford, and new railway between Bedford and Cambridge.
- Works required to increase bridge heights where required to accommodate overhead line electrification on the existing railway.
- The final decision on the way EWR Co would power trains will be informed by a number of factors, including:
- The modifications to existing infrastructure that would be needed to achieve full electrification, and the consequential impacts in terms of works and cost.
- The emerging technology that is likely to be available to support onboard battery power.
- The topography and characteristics of the EWR route, and its place in the wider rail network.
- Capital expenditure and operational expenditure costs.
- The disruption and impacts any proposal would have on stakeholders and the public who live and work alongside the line.
- Carbon emissions and EWR Co’s net zero ambitions for the railway.
Confirmation of the proposed form of powering the trains will be given at the statutory consultation, as well as what that means for works and land required.
14.1.2 Incoming traction power supplies
To provide power to trains through OLE (whether this is in a discontinuous or full electrification system), incoming power supplies would be needed from existing electricity utility suppliers. These would feed traction power compounds (substations) situated adjacent to the railway, which would then distribute power along the railway via the overhead wires.
Discussions are ongoing with National Grid and electricity distribution network operators to assess the availability and suitability of local supplies along the route from which to obtain power. This is supporting the ongoing traction power modelling work.
A range of options for traction power compounds are being considered which also account for whether the system would be a classic or an auto transformer system:
- A classic system (25kV) is generally used for low demand railways and requires traction power compounds closer together in the region of 30-40km (19 – 25 miles).
- An auto transformer system (25-0-25kV) is generally used for high demand railways, requires fewer traction power compounds sites and can feed over larger distances (up to 80km or 49 miles). However, compounds are generally larger in terms of land take requirements.
The choice of system depends on whether the electrification system would be discontinuous (can only be a classic system) or full (can be classic or auto transformer system). A number of potential substation compound locations are being considered in either Quainton/Steeple Claydon, Millbrook and Little Barford (optionality is present for some of these).
This is likely to be supported by existing railway electrification substation upgrades in Oxford, Bedford and north of Cambridge. Provision for these has been made in the draft Order Limits. More details on the areas of optionality are described in the following sections.
Indicative options for incoming supplies
There are emerging options for incoming power supplies to new compounds that would feed electrification across the route. Until discussions and agreements have been concluded with utility suppliers supported by further power modelling works, these remain indicative. EWR Co’s emerging preferences will be confirmed at the statutory consultation.
Quainton and Steeple Claydon area
There is an option in this area is to obtain an electricity connection from the existing grid site (at Quainton) on the Aylesbury Line, approximately 6km (4 miles) from the route. Electricity cabling would then be laid along the Aylesbury Line up to the EWR Oxford to Bletchley route section. There are two sub-options at Quainton, either to connect to National Grid’s or HS2’s grid system. These options are subject to integration with HS2’s planned works to provide a cost-effective approach.
There is an alternative option to obtain an electricity supply in the East Claydon area by cabling from the existing National Grid site that is situated 1.5km (1 mile) from the route beside the disused Metropolitan Railway Line south of Verney Junction.
Figure 136 Incoming supply in the Quainton area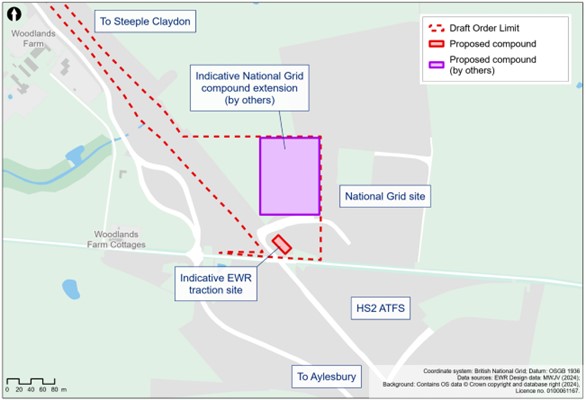
Millbrook area
In the Millbrook area there is an option to locate a new traction power compound in the vicinity of Millbrook Power Station. The power station is currently under construction. The power station would link into the Grendon to Sundon 400kV double circuit transmission line that runs directly over the EWR route at this location. There are two sub-options, either connecting into the 400kV switchboard at the power station or to the new National Grid substation to be constructed at Millbrook.
Figure 137 Incoming supply in the Millbrook area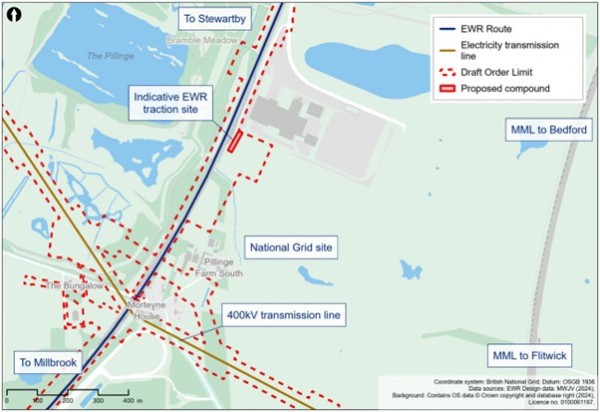
Little Barford area
At Little Barford there is an existing UK Power Networks 132kV substation supplied from Eaton Socon that provides power to the East Coast Main Line (ECML). It has been renewed recently and early indications are that there is spare capacity that could supply additional transformers for EWR. The substation would need to be extended to support this and cabling would need to be installed to the EWR route.
Figure 138 Incoming supply in the Little Barford area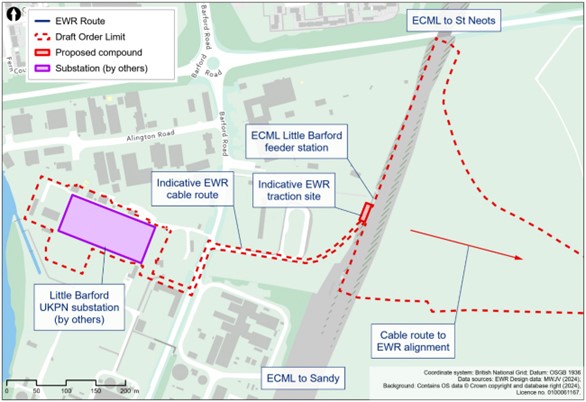
14.1.3 Further development work planned
An Assessment Factors appraisal, as detailed in Chapter 4, will be carried out to determine the preferred solution for both electrification and incoming traction power solutions. This would take into account traction power modelling, engagement with utility providers/third parties and receipt of survey data to understand infrastructure requirements for the range of full and discontinuous electrification options. Feedback from this consultation will be considered as part of this Assessment Factors appraisal.
14.2 Rolling stock requirements
EWR Co’s current preference for discontinuous overhead electrification would mean the rolling stock procurement is based on hybrid battery-electric trains.
Either full electrification or discontinuous electrification would support EWR Co’s ambition to be an operationally net zero carbon railway between Oxford and Cambridge. It would also align with the UK’s commitment to hit net zero carbon emissions by 2050, and an ambition to remove all diesel-only trains from the rail network by 2040.
In the short-term diesel-powered trains will run between Oxford and Bletchley/Milton Keynes when this section of the railway starts running. EWR Co is working to accelerate the introduction of services to Bedford before the railway to Cambridge is operational, which means diesel-powered trains may run on this section until all construction through to Cambridge is finished. This temporary solution would mean EWR passenger services could start as soon as the line is built, delivering benefits to communities sooner.
To note, the current stopping service on the MVL operates with 2-car diesel trains. Further consideration would be needed with the Existing Stations Option (Concept 1a), on what trains would be used in the longer term and any other works required to operate this stopping service in line with EWR Co’s preference for discontinuous overhead electrification.
14.2.1 Further rolling stock requirements
The rolling stock type and its procurement is also expected be influenced by other factors which have been built into the infrastructure proposals.
- Performance – EWR has been designed for a maximum speed of 100mph between Oxford and Bletchley, 75mph between Bletchley and Bedford, and 100mph from Bedford to Cambridge. Rolling stock would need to be capable of these speeds whilst maintaining sufficient acceleration/deceleration capabilities to achieve expected journey times in line with the timetable.
- Train length – Demand modelling informed by expected number of passengers required to move along the railway over future years has determined that all new stations on EWR would have provision for 150m platform operational lengths. Rolling stock would be procured to allow train lengths of this maximum length to serve these stations.
- Accessibility – As outlined in the project objectives, the new railway would be accessible including boarding the train from the platform. Rolling stock procurement and specification would align with the infrastructure design of the railway and its stations in compliance with these objectives.
14.3 EWR Co’s approach to freight
Although EWR’s primary purpose is to provide connectivity between communities and support economic growth as a passenger service, EWR Co’s strategic objectives include designing a railway which is capable of maintaining the current capacity for rail freight and, where value for money and affordable, make appropriate provision for anticipated future growth.
‘Rail freight’ represents different types of freight services, with different requirements to consider in design. These services are mainly intermodal, or containerised – services which transport goods in containers, to and from ports and between distribution hubs – and bulk services which transport construction or aggregates materials, supporting building and construction sites, carried in open or closed wagons. Rail freight operates in response to demand, based on open access agreements and commercial contracts, and needs to be agile and flexible to respond to the market and industry.
EWR Co has sought to understand what the demand for freight on EWR could be, including the immediate potential uptake, future growth considerations, and constraints on other parts of the railway network, balanced against the level of investment needed as part of the scheme, and associated benefits, to inform the way forward.
14.3.1 Benefits of freight
Freight has seen significant growth in recent years, with goods worth £30bn transported to customers every year while the benefits generated broadly equate to three times the size of industry revenues. Of the £2.45bn estimated benefits to the UK annually, £1.65bn relate to user benefits, including cost and time savings and reliability improvements, and £0.80bn to benefits to the wider society, such as through modal shift, including congestion relief, noise and reduced safety incidences (Deloitte, 2021).
The use of rail freight results in productivity gains as it reduces the costs of transporting goods for businesses, making Britain more competitive. It also helps rebalance the economy, noting that more than 60% of its activity is focused on former industrial centres in Yorkshire, the North West, Scotland and the Midlands.
Rail freight can also play an important role in decarbonisation, and modern freight locomotives are designed to reduce their environmental footprint, including noise and emissions. Each tonne of freight transported by rail produces 76% fewer carbon emissions compared to road transportation, with one freight train carrying bulk commodities replacing the equivalent of up to 76 Heavy Goods Vehicles (HGVs), and one container train replacing up to 34 HGVs. It also improves air quality costs by 16% per replaced lorry km (Deloitte, 2021). Freight services on EWR could benefit residents and businesses along the Oxford to Cambridge region by reducing goods vehicles on roads and providing enhanced access to key industries, including the construction sector and the growing logistics sector.
14.3.2 Provision for freight
There are several factors to consider when seeking to enable the running of freight services. These include freight paths (timetable slot), connectivity to the wider network and the nature of the infrastructure required to accommodate freight trains.
In practice, designing a freight-capable railway concerns the capability of the railway to carry freight through the specification of infrastructure, and providing capacity in the timetable for freight services to run. A freight path is a space in the timetable alongside passenger services, where freight could run without risk of affecting the reliability of passenger services, and vice versa. This does not mean that services would run in every path available in the timetable, but this availability would allow for flexibility on when the services could run throughout the day.
From an infrastructure capability perspective, a railway capable of carrying freight trains means:
- Tunnels, buildings, and bridges will have sufficient gauge clearances to allow for trains carrying containers on standard wagons – known as W loading gauge classification.
- Track and structures will be capable of carrying intermodal (container) and aggregates (bulk materials) services – known as Route Availability (RA).
- Critical infrastructure will allow full length intermodal trains to be carried (which in the UK can be longer than aggregates trains) – generally set as up to 775m long.
- Gradients will be suitable for rail freight services – generally better than 1:100 where feasible.
Most freight trains will start and/or finish their journeys beyond EWR itself. Therefore, suitable connections are also required to the other main lines that EWR connects to or crosses.
Connections already exist to the Oxford Main Line, Chiltern Main Line, West Coast Main Line (west to north and east to south only) and Midland Main Line. EWR Co proposes a new connection to link these sections to Cambridge. There will be no connections where EWR crosses the East Coast Main Line.
Providing capacity for existing trains, maintenance trains, and some potential for growth effectively means that designs need to enable an hourly path for freight services along the entire route, but this would need to be matched to paths to and from the connecting routes. In some cases, sections of additional track, known as passing loops, may be required to support this mixed traffic and overall volume of services planned to run on EWR. Loops may also be required to hold trains which are waiting their turn to connect onto a path on the wider network. Provisions have been made for passing loops along the route as described in Chapter 3.
14.3.3 Existing freight services
The existing sections of EWR between Oxford and Calvert, Bletchley and Bedford already carry freight trains every day. On average, six to eight trains use one of the two existing sections of track per day, for example bringing construction materials for local builders, waste for energy from waste plants, or using the Bedford to Bletchley route as part of longer journeys.
These trains perform a vital role servicing local and national businesses and help to remove lorries from road networks. The routes are also used by trains servicing the railway, including maintenance and empty trains.
EWR would continue to provide capacity for these services.
14.3.4 Freight opportunities
Once delivered, EWR will offer a direct route between the main ports/other key freight sources and major intermodal terminals in Northamptonshire, the Midlands, and beyond. Using EWR would enable services to avoid congested parts of the rail network in London and the Midlands.
Figure 139 Current routes Felixstowe and Southampton to Midlands, North, Scotland and Wales
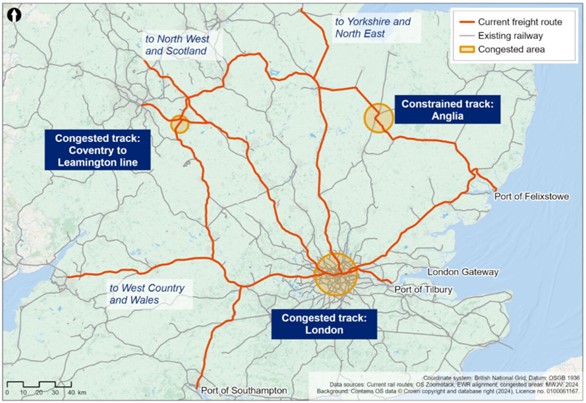
It is likely that EWR will be of most interest to two groups of services:
- New intermodal trains to terminals in Northamptonshire – Currently, thousands of lorries drive each day from the major ports at Felixstowe or Southampton to distribution centres around Northampton and Daventry. While these locations are served by rail, the route is indirect and rail freight services find it hard to compete on price, therefore these flows are dominated by road haulage. The direct route via EWR would be more reliable, shorter, and more competitive for rail freight.
Figure 140 Freight routes potentially rerouted via EWR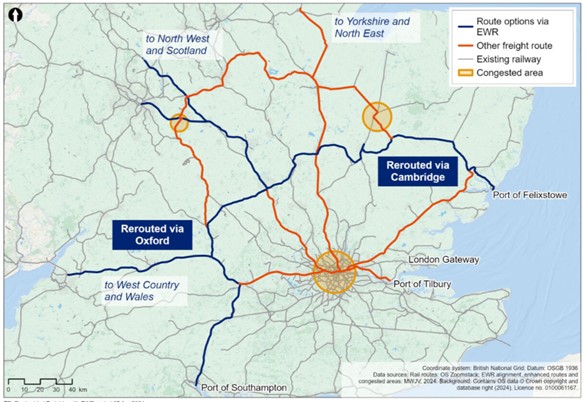
- Rerouted intermodal trains – Trains from Felixstowe to the Midlands and North West mainly travel via London and then the West Coast Main Line (WCML). There are industry enhancement proposals to increase capacity via Ely and Nuneaton as part of the Felixstowe to Midlands and the North (F2MN), so that more trains can use that route, avoiding London. However, some trains would continue to be routed via London to a group of locations in the Midlands even should the capacity via Ely and Nuneaton be increased. EWR offers an opportunity for these trains to avoid London, although this number of trains is estimated to be low. There are similar issues for trains from Southampton, the West of England, and Wales to the Midlands and North West, with EWR opening a new route via Oxford and Bletchley onto the WCML.
In principle, rerouted and new services from Southampton to Northamptonshire or the Midlands would be able to operate via EWR as soon as the line from Oxford to Bletchley is fully open. Services from Felixstowe would need the Bedford to Cambridge section to be completed.
On top of services that already run, as soon as CS1 is complete between Oxford and Bletchley, it is expected that up to two new freight services per day would operate between the Oxford Main Line and the WCML northbound. Once EWR is fully delivered, up to a further ten trains per day could operate in this section.
Once EWR is fully operational, there will be a freight capable through route from Oxford to Cambridge. It is expected that up to a further two freight trains could run on the full route per day, linking Felixstowe with South Wales. These trains currently operate via London, passing through two heavily congested sections of the network. EWR would offer a more direct route, which would release paths in London for other use.
A greater opportunity for rerouting trains from Felixstowe would be generated with a direct connection from Cambridge onto the WCML. Such a connection could create demand for additional freight services, but would require an additional east to north curve, or chord, at Bletchley, to be in place. Supporting higher volumes of freight services would also require additional significant investment and infrastructure to support, including on the national network, particularly between Felixstowe and Cambridge. The EWR proposals in the Cambridge area will provide a building block for some of the enhancements required in this section, particularly through the proposed doubling of track on the Newmarket line to Cherry Hinton. In addition to the Bletchley curve and Cambridge upgrades, carrying more freight may require some further upgrades to the MVL from Bletchley to Bedford, although the current EWR proposals in that section, including the double tracking of Fenny Stratford and level crossings work, go some way in supporting higher volumes of freight in future.
The current EWR proposals do not preclude the infrastructure requirements to support such freight demand and even with the limited uplift in freight services made possible by the EWR proposals, this could replace up to an estimated 250,000 lorry journeys every year, which equates to approximately 980 lorry journeys per day.
While the demand identified to date is mostly for intermodal traffic from ports, there may be opportunities for other construction or aggregates traffic to run as well. In considering freight, EWR Co also needs to understand requirements for other non-passenger traffic, such as empty coaching stock, maintenance or engineering trains, which would also need to run on the network. These are all essential services that would allow the railway to be built, operated, maintained and renewed in future.
Working closely with the industry, EWR Co will continue to develop the proposals considering potential freight demand and requirements for non-passenger services, to inform the way forward and overall assessment on the impact and benefits of the scheme, including the impact to local communities.
14.4 Train maintenance depot
Chapter 3 sets out the need for a train maintenance depot (TMD) to maintain the rolling stock fleet that would operate on the EWR route, including the importance of its location to ensure operational efficiency across the route.
The TMD would contain a number of facilities and undertake multiple functions within the same site, including:
- Automatic vehicle inspection system (AVIS).
- Train wash/wash plant.
- Train maintenance depot stabling.
- Maintenance workshop building.
- Wheel lathe building.
The TMD may also contain the following depending on the wider depot strategy/configuration of facilities across the scheme.
- Heavy cleaning building.
- Paint building.
- On track machine delivery point.
- Diesel fuelling.
The TMD would also have the following:
- Site lighting.
- Roadways and walkways
- Fencing and security.
- An office and welfare facilities.
These facilities and functions are described briefly in the following section. The final size and layout of the TMD would depend on the location selected. A diagrammatic layout (Figure 141) has been included to indicate a typical layout.
Figure 141 Illustration of typical facilities within a TMD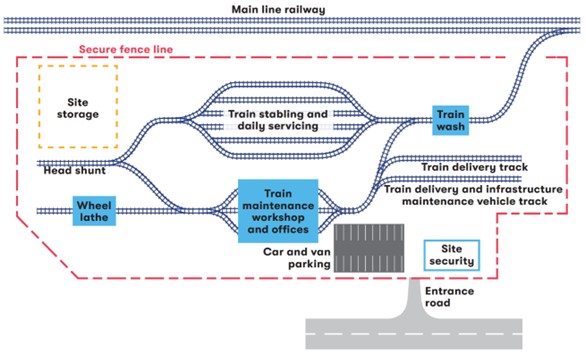
14.4.1 Facilities and functions
Automatic vehicle inspection system
On entry to the TMD, trains would pass through an automatic vehicle inspection system (AVIS). This facility would contain equipment to scan the trains to measure wheel diameters, brake pad thicknesses, pantograph wear and visual checks for damage. This would provide a non-intrusive verification of the train condition, safety and reliability to determine whether additional intervention would be required outside routine maintenance.
Train wash/wash plant
This facility would be approximately between 20m (21 yards) and 60m (65 yards) in length. It would house washing equipment to clean the exterior of trains as they pass through, either on arrival or departure to and from the TMD. Each train could be cleaned within three to five minutes and the facility would be designed with a water recycling system. The associated plant room would contain detergent, recycled water tanks, control equipment and pumps.
Figure 142 Photo of a train wash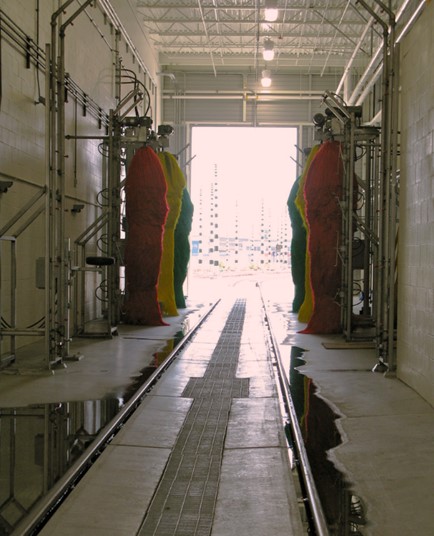
Maintenance workshop building
The size of the maintenance workshop building would be in the region of up to approximately 200m (218 yards) by 50m (54 yards), and 10m (32 feet) high depending on the roof profile. Maintenance tracks would run through the workshop for the purpose of:
- Inspection of the trains, using non-specialist tool activities to check components and general fault finding.
- Light maintenance, consisting of intrusive activities from within the pitted area between the train, internal to the train or on the roof via a high-level platform.
- Heavy maintenance, including intrusive activities mainly involving specialist handling equipment, plant to remove underframe equipment and a crane for removal of roof mounted equipment.
- Ancillary workshops for working on components and equipment removed from the trains.
Figure 143 Photo of a maintenance workshop building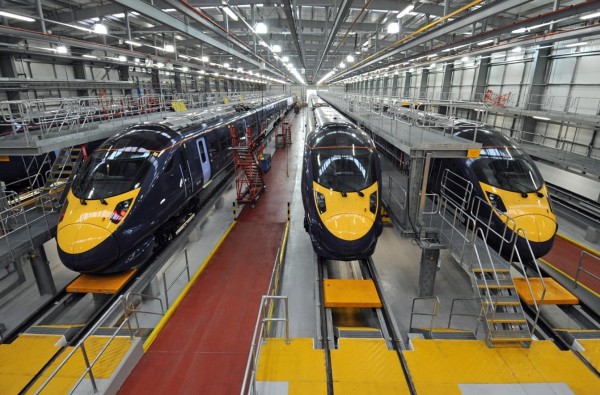
Wheel lathe building
Train wheels wear down during their life and require reprofiling using a wheel lathe. This cuts away metal from the wheel to reprofile it for consistent contact between the wheel and tracks. The size of the building housing the wheel lathe would be in the region of approximately 50m (54 yards) by 20m (21 yards), and 10m (32 feet) high, of similar construction type to the maintenance workshop building. This would be one of the noisiest pieces of equipment within the TMD, generating up to 80 decibels (dB) for periods of up to one hour per set of wheels (axle).
Figure 144 Photo of a wheel lathe building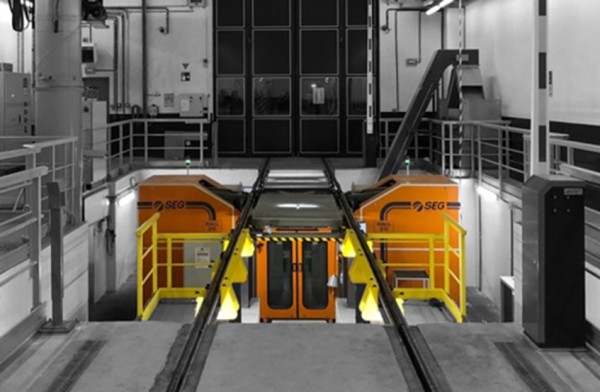
Heavy cleaning building
If required at the TMD, the heavy cleaning building would be the length of a train and would be used for cleaning of the train underframe on a periodic basis, along with deep cleaning and removal of any graffiti on the sides of trains. There is a risk of biohazard material from deep cleaning, so drainage for this building would be intercepted and separated from the main TMD site. The building would also contain the pumps and control equipment required for the cleaning plant.
Paint building
During the life of the fleet, it would go through periods of overhaul, refurbishment and damage repair. To do this, a paint booth may be required on-site at the TMD. The building would be approximately 30m by 10m and 10m high. It would contain compressor equipment and paint storage. Due to potential contamination, there would be separate drainage similar to the heavy cleaning building.
On track machine delivery point
A road point for delivery of rail vehicles may be needed at the TMD to provide road to track access for infrastructure vehicles and delivery of trains. This track would allow for road-based vehicles carrying a rail vehicle to approach it and roll the rail vehicle off a ramp on to the tracks.
Diesel fuelling
It has not yet been determined if on-track maintenance machines would be diesel (generally currently in use on all UK railways) or battery powered. In either case, they may use the TMD and, if diesel, may require refuelling. In this case a fuelling track would be present in the TMD, comprising of fuel dispensing stations along the length of the track and adjacent diesel storage tanks. There would be drainage along the length of the track to intercept any fuel spills so no contamination would be passed into the surrounding environment.
Train maintenance depot stabling sidings
Once the train passes through the wash, it would proceed on to the stabling sidings where it would be stabled for the night. The size of the stabling sidings would be determined by the EWR rolling stock fleet. Whilst stabled, staff could complete the routine servicing activities required. These activities would include:
- Screen wash replenishment – Dispensing locations would be provided along the stabling for the replenishment of the screen wash tanks on the trains.
- Sanding replenishment – Dispensing locations would be provided to refill sand boxes on trains to enable later operational dispensation to improve traction between train wheels and track.
- Controlled emission toilet (CET) tanking and water replenishment – Toilets on the trains would need to be emptied on a regular basis and water tanks refilled. Stations would be located along the length of the stabling to enable this.
- Front end cleaning – There is a requirement to manually clean the front ends of trains so that the train driver’s vision is not obscured during operation. Equipment would be provided to facilitate this.
- General interior cleaning – Trains would be cleaned internally by staff using the access provisions between sidings.
The stabling sidings would be designed with walkways, lighting and platforms for safe access for staff.
Figure 145 Photo of stabling sidings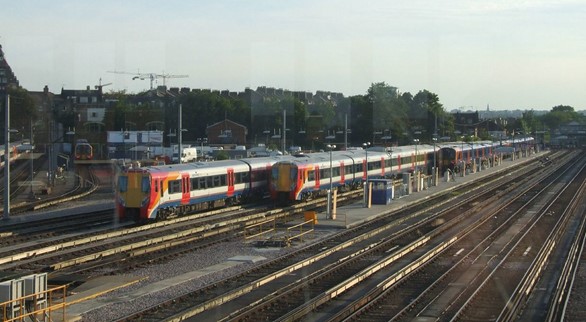
Other notable features
Site lighting appropriate for the different activities taking place on-site would be provided. It would be designed to limit light pollution outside the TMD boundary. Inside the TMD, highways and walkways would be provided to allow safe access to all areas of the site, including emergency access provision. The overall TMD would be surrounded by fencing to prevent trespass, with CCTV for additional security. Access to the site would be controlled.
14.4.2 Locations identified to date
Accounting for all activities and functions that may need to be undertaken within a TMD, a review to identify possible suitable locations for the depot along the EWR route was undertaken.
Requirements for the location of the TMD include the need to be close to the route and be sited in a position where it can be operated efficiently. Accounting for first and last train services, for example, if situated nearer Cambridge, additional stabling (covered in the next section) would be required at the opposite end of the route. This would be to limit the distance empty trains would have to move at the start of day and end of day passenger services and not delay any infrastructure maintenance access required during non-operational hours.
In identifying suitable locations, consideration has been given to:
- Distance to stations served by EWR.
- Site topography.
- Impacts on the environment and local receptors/residential properties.
- Potential employment catchment areas.
- Where construction compounds for the construction of the project are proposed and could potentially be repurposed.
- What existing Network Rail facilities may be able to be used or expanded.
At the non-statutory consultation in 2021, reference was made to potential depot locations at either the Bletchley TMD or in the general Cambourne area. The search for potential sites has been expanded beyond these to generate a long list of search areas as shown in Figure 146. EWR Co may also consider other sites that are not included in the search areas. Ongoing design development will explore the benefits and impacts of each site to generate a short list of potential sites, which will be subject to assessment. Proposals will be presented at the statutory consultation and feedback invited.
Figure 146 Search areas for TMDs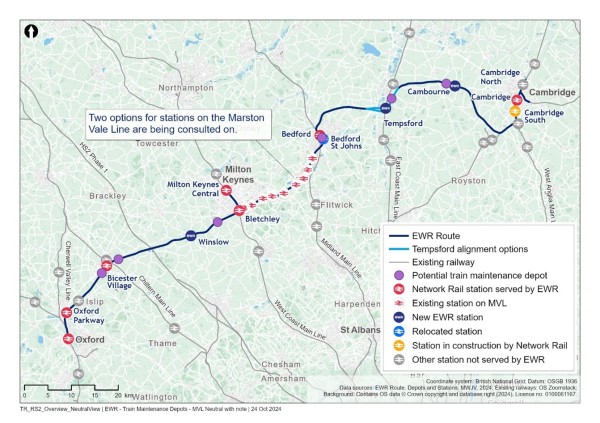
14.5 Train stabling locations (non-train maintenance depot stabling)
Chapter 3 explains that, in addition to a TMD, additional stabling sidings would be required along the route to minimise empty train movements for start of day and end of day passenger services and not delay any infrastructure maintenance access that may be required during non-operational hours.
14.5.1 Facilities and functions
These stabling sidings would be used solely for stabling trains overnight or between periods of peak service operation. They would not be used for heavy maintenance (this function would be performed at the TMD). While stabled, routine servicing and cleaning would be required and facilities within these sidings would include the following:
- Screen wash replenishment.
- Sanding replenishment.
- Controlled emission toilet tanking and water replenishment.
- Front end cleaning (and exterior cleaning for things like graffiti removal).
- General interior cleaning.
Details of these facilities would be as described in the TMD section above.
14.5.2 Locations identified to date
Accounting for all the activities and functions that need to be undertaken within a stabling siding, a similar exercise to the TMD approach has been undertaken to identify suitable locations along the EWR route.
The stabling sidings would need to be adjacent to the route. They would need to complement the TMD site location and be able to be operated efficiently, accounting for first and last train services and peak operation.
In identifying suitable locations, consideration has been given to potential impacts on the environment and local receptors, potential employment catchment areas, where construction compounds are proposed, as well as what existing Network Rail facilities may be able to be used or expanded.
At previous non-statutory consultations in 2019 and 2021 potential stabling locations were not presented. Subsequent design development identified a long list of potential locations as shown in Figure 147. Ongoing design development is taking place to explore the benefits and impacts of each site, to generate a shortlist of potential sites which will be subject to further assessment. EWR Co may consider other sites that are not included in the search areas shown including those search areas identified as TMD locations in Figure 146. Preferred solutions will be presented at the statutory consultation and feedback invited.
Figure 147 Search areas for stabling siding locations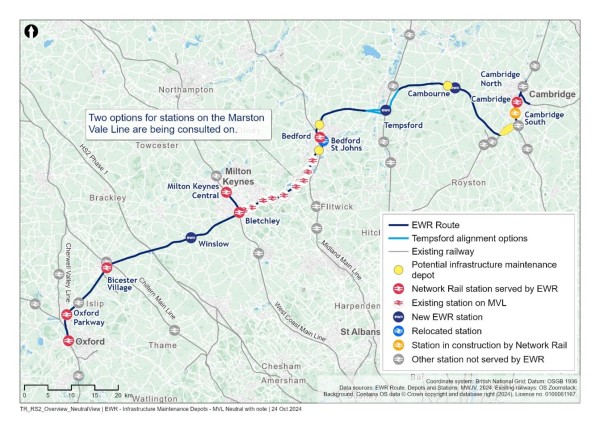
14.6 Infrastructure maintenance
So that the railway is maintained in a safe and reliable condition, the future Infrastructure Manager would carry out asset management and maintenance activities throughout its entire lifecycle through a proactive and preventive approach. These activities would include checking the condition of assets, repairing them and replacing them when needed. This management approach would enable the right intervention at the right time. With better planning, the right resources can be allocated (including people, plants and materials) in an optimal manner.
Assets would be designed to require as little maintenance and servicing as possible. This would minimise safety risk to the EWR workforce, and disruption to local communities, by reducing the amount of time EWR staff spend on site.
Additionally, monitoring and data collection technologies would be used to understand how assets are performing. Where possible, data collection would be integrated into operations by fitting instruments directly to the infrastructure or on in-service trains. Bespoke trains for gathering information or looking after the railway would sometimes need to be run. This data would be used to predict and prevent failures before they happen, rather than react to them once they have occurred.
When interventions may be required, either planned or unplanned, staff would travel to an infrastructure access point via the road network and then travel on foot to their site of work. Some heavier maintenance activities would be delivered using machines. These could be road/rail vehicles that have rubber tyres and drive onto the track or dedicated maintenance trains. Where possible, the delivery of maintenance activities would take place outside passenger train operating hours. If a failure occurs during service hours, staff would be available to respond and restore the service as quickly as possible.
14.6.1 Infrastructure access points
The railway boundary needs to be secure to protect the public and avoid service disruption. Access points provide legitimate access to the railway for operational response, maintenance and renewal work and, where necessary, to the British Transport Police and emergency services. These have been provided for within the draft Order Limits. Access points that exist at present on the railway have been maintained where practicable or would be relocated where necessary. Their locations would continue to be refined through ongoing stakeholder engagement.
All access points would be connected to the highways network either directly or via another access route for which access rights would be sought. For most access points, where feasible, a hard standing for parking and materials would be provided within the permanent railway boundary. Lighting may be required during certain maintenance activities. Welfare facilities would be brought in temporarily when needed.
There are three types of access points proposed at different linear intervals along the railway, depending on their planned use – pedestrian, vehicle and road/rail vehicle:
- Pedestrian access points are small gates through which people can access the railway corridor. These accesses would normally have parking for two large vans and would be found at regular intervals along the railway corridor. There would be an access point approximately every mile with some additional accesses around operationally important locations.
- Vehicle accesses allow vans to travel alongside the railway carrying heavy materials or delivering maintenance, such as drain cleaning. EWR Co would provide vehicle accesses approximately every 5km (3 miles) along the railway corridor. These assets would be larger than the pedestrian equivalent with double gates and parking for up to four large vans.
- Road/rail access points allow maintenance machines directly onto the track once trains have stopped running. These would be similar in size to the vehicle accesses but would have a permanent mat installed in the track for machines to drive on. They would have larger areas for machines to park and to store materials.
These accesses do not just provide access to the railway itself. Access would be required to inspect and maintain other assets including but not limited to:
- Viaducts, overbridges, underbridges and underpasses.
- Retaining walls and engineered earthworks.
- Noise barriers and screening bunds.
- Tunnels (access to tunnel portals and evacuation areas).
- Drainage (ditches, swales, attenuation ponds and other features).
- Rail systems compounds.
- Planting areas and environmental mitigation sites.
Where accesses would impact existing landowners and other stakeholders, EWR Co would work with these stakeholders to optimise proposals to limit impacts for all parties.
14.6.2 Infrastructure maintenance facilities
Infrastructure maintenance facilities refer to the physical locations, structures and resources that would be dedicated to the upkeep, repair and management of the East West Rail infrastructure. Infrastructure would include essential systems such as bridges, tunnels, buildings, traction power, signalling, track, drainage and communication networks.
Maintenance facilities would play a crucial role to ensure the continued reliability, safety, and functionality of these systems and the railway. Facilities would include infrastructure maintenance depots, satellite depots and on-track machine stabling. These are described in the following sections.
Infrastructure maintenance depot
This 24-hour facility would operate year-round and provide accommodation and welfare for up to 150 staff, parking, unloading areas and storage for spare parts, tools and materials. The IMD would consist of an office building of no more than two storeys, covered stores and outdoor storage for large equipment.
Figure 148 Illustration of facilities within an IMD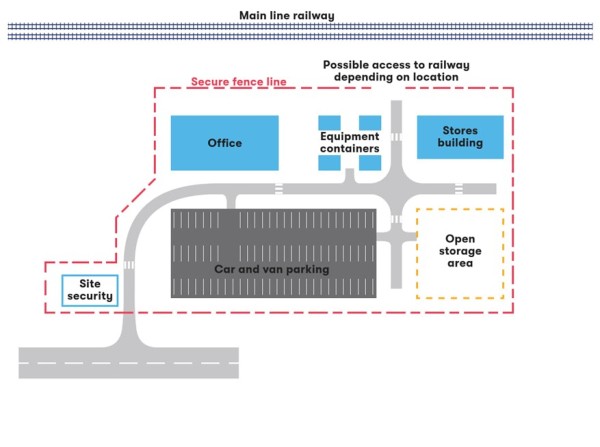
The IMD would have a secure fenced boundary with CCTV and gated access. There would be lighting appropriate for the different activities taking place on site and designed to limit light pollution outside the footprint of the IMD.
Satellite depots
Smaller maintenance facilities in the form of satellite depots would be required along the route to attend to incidents within the required time to maintain service performance targets. These satellite depots would be much smaller than the main IMD. They would provide accommodation and welfare for 10-15 staff and would have parking for two to three vans. There would also be storage for spare parts and materials.
On track machine stabling
To maximise maintenance working durations outside of normal passenger operation, EWR would need to store maintenance and recording trains on the infrastructure before and after their maintenance shifts rather than travel back to their base. This would be in dedicated sidings, which would be different to those for passenger trains but may be in the same location. The facilities and functions expected would be similar to those previously described in the stabling sidings section.
14.6.3 Locations identified to date
A process of identifying suitable locations for the infrastructure maintenance facilities has begun.
The process takes account of the need for maintenance activities to be undertaken along the route, and the range of infrastructure facilities that need to be provided as described above.
Requirements for these facilities have been to make sure:
- Locations are close to, and enable rapid response to, critical assets.
- All areas of the route are covered.
- Where possible, new land take is limited by combining with other proposed facilities, repurposing construction locations or using existing railway facilities.
In identifying suitable locations, consideration will be given to impacts on the environment and local receptors, and potential employment catchment areas.
At previous non-statutory consultations in 2019 and 2021 potential locations for maintenance depots were not presented. Subsequent design development has been carried out and the current preferred solution is to use existing Network Rail facilities, which may need to be upgraded or enhanced, as the IMD solution for EWR.
Ongoing design development is taking place to assess the viability of this desired solution. For this reason, and since the railway needs to be maintainable, EWR Co is presenting a shortlist of potential sites for the infrastructure maintenance facilities. The identified potential locations are shown in Figure 149 and these locations will also be subject to further assessment.
EWR Co may consider other sites that are not included in the search areas shown, which include existing facilities in railway land. Preferred solutions will be presented at the statutory consultation and feedback invited.
Figure 149 Search areas for IMDs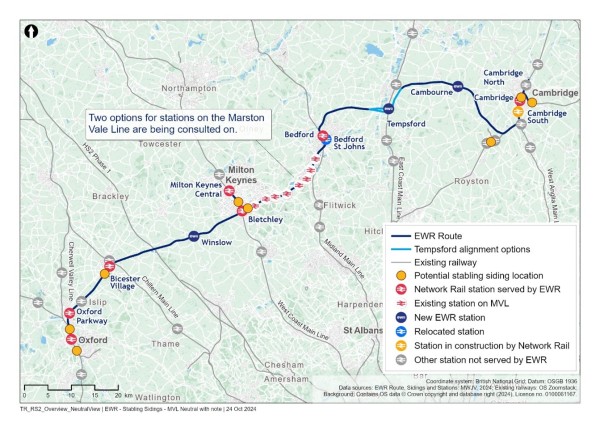
14.7 Rail system assets
As set out in Chapter 3 relating to the cross-section width, several rail system assets would be contained within the rail corridor. A further description of these assets and their associated principles are provided in the following sections.
14.7.1 Signalling principles
EWR Co has considered the signalling system as a single end-to-end solution to enable the service demand proposed by EWR, as well as accounting for future growth. In doing so, EWR Co has considered the status and condition of existing assets, and Network Rail’s standard for implementing signalling on newly created infrastructure. There are a variety of interlockings (systems that prevents trains from undertaking conflicting movements) and control systems in place today which would need modification to accommodate the new railway.
A high-level review has also been undertaken, taking into account the planned deployment of digital signalling systems across the UK and the Long-Term Deployment Plan that Network Rail manage, which EWR would be required to integrate with, to understand the options available.
A decision on a preferred option or options, which is closely tied to control, rolling stock requirements, required capability, entry into service dates and staging of EWR, has not yet been made. This will continue to be developed through engagement with Network Rail and other stakeholders, considering that the final decision is unlikely to have any impact to the draft Order Limits.
As signalling control would use existing Network Rail control centres as described in Chapter 3, EWR Co would also work with Network Rail to determine the final arrangement at these locations.
14.7.2 Lineside power
The low voltage power supplies for the EWR route would serve stations, depots, car parks and rail systems such as signalling, telecoms, motorised switching for the overhead electrification system and points operating equipment. These low voltage power supplies would be distributed from existing and new substations situated adjacent to the route, served from existing or new incoming utility supplies from local electricity distribution network operators that presently exist along the route. Where new supplies are needed, these would be confirmed in the draft Order Limits at the statutory consultation.
At this time, the strategy and design approach has been referred to as ‘Power Island Philosophy’. This means EWR Co would look to have substation compounds located central to the demands required. This would enable efficient and standard design of the electrical compounds, ensuring consistency across the route from an operational and maintenance point of view.
Further work is required to look at existing connection points along the railway that feed current installations to determine if these can be simply upgraded and extended to supply additional assets, or whether new infrastructure would need to be built to provide the required power.
14.7.3 Telecommunications
Telecommunications perform multiple functions in the safe operation and usage of the railway by offering a range of services including:
- Up-to-date customer information – This includes customer information displays at stations which also link to the real-time location of trains from the signalling system.
- Voice and data capability – This ensures secure and timely transmission from drivers to signalling centres, supporting the data transmission of the signalling system, as well as providing help points to members of the public and Wi-Fi capability across the route.
- Security systems – This provides CCTV coverage at critical points along the route and at stations to ensure the safety of the public and that the integrity of the railway is not compromised.
To provide voice and data capability to trains and drivers, GSM-R telecommunication masts are proposed indicatively at approximate 2.5km (1.5 miles) spacing throughout the route between Bletchley and Cambridge. Actual spacings would be informed by further analysis. Work is ongoing to understand whether existing GSM-R masts along the route could be upgraded to provide this connectivity, as opposed to providing new masts. These masts could potentially be used by mobile operators.
At stations and depots, appropriate telecommunication systems including customer information systems, help points and security systems would be installed. There would also be discrete connection points, to be determined throughout the route, where the railway fibre network would connect to the BT network.
Figure 150 Photo of a GSM-R mast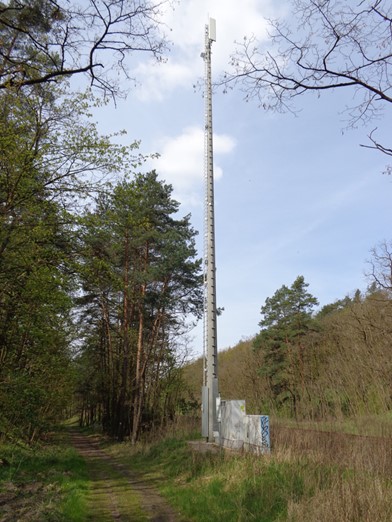
14.7.4 Lighting
Along with the other improvements and newly installed infrastructure, there would be a need for lighting to be provided for various assets and activities along the route. Lighting for depots and maintenance activities are discussed earlier in this report. In addition to these areas, there would be a need for lighting to be provided for stations, car parks and railway junctions/compounds.
All lighting would comply with standards and best practice for the safety of passengers and staff. Low-level lighting would be used where possible to illuminate walkways and working areas and directed to minimise light pollution beyond railway boundaries. Consideration would be given to motion and timer-activated lighting where applicable, so lights do not remain on unnecessarily.
14.8 Public rights of way (PRoW), highways and other access roads
Chapter 3 provides a summary of the impacts of the project on existing public rights of way (PRoWs), highways and private access roads. This section discusses the general design approach applied for each of these types of assets.
14.8.1 Public rights of way
A PRoW is a type of highway over which the public have a right to travel. There are four types of PRoW which are maintained by each local highway authority in England:
- Footpath – A PRoW for pedestrians only.
- Bridleway – Historically this was a PRoW for pedestrians and equestrians only, but which can also be used by cyclists under the provisions of the Countryside Act 1968.
- Restricted byway – A new type of PRoW introduced by the Countryside and Rights of Way Act 2000 allowing use by non-motorised (usually horse-drawn) vehicles in addition to those classes of traffic entitled to use bridleways.
- Byway Open to All Traffic (BOAT) – A PRoW which may be used by all classes of traffic, including motorised vehicles.
EWR Co has undertaken a holistic assessment of the existing PRoWs along the railway, accounting for how the route would intersect these. For each PRoW, a range of options has been considered. These include: a dedicated overbridge/underbridge to allow users to cross the railway near to the existing crossing point; integration into proposed station facilities where nearby; diversion and/or integration into other accommodation accesses or highways that would cross the railway nearby (a proportionate increase has been made in the section width to allow for this); or closure with no reprovision if the PRoW no longer serves a purpose.
EWR Co has also considered how PRoWs could best integrate with, and provide new opportunities for, active travel which could complement EWR, benefit communities and improve connectivity. Interim walking, cycling and horse-riding assessments have been undertaken and would be updated to consider the latest and emerging developments, current usage, connectivity and context with current proposals.
14.8.2 Highways
Where the EWR route would intersect existing public roads, permanent and/or temporary diversions would be required. This includes at existing level crossings that would be closed.
In general terms, the surrounding context has dictated the nature of the proposed highway diversions. Where possible, diversions away from existing roads have been favoured so that the existing road can continue to be used while the new permanent highway is constructed in order to reduce impacts to local traffic.
In constrained areas, the existing roads would sometimes need to be realigned in their current location but raised or lowered to cross the railway. Where this is the case, temporary closures and diversion routes would be required. Where diversion routes on the existing road network are not suitable, localised temporary diversions would be built for use during construction of the railway. Such temporary highway routes would be designed to comply with appropriate design standards which may include suitable speed restrictions.
Road safety audits and new assessments will inform the final proposals and include measures to be implemented for the safety of highway users and EWR operations.
14.8.3 Accommodation accesses
Accommodation accesses are private vehicular and non‐motorised routes that maintain access to third-party property, land, facilities or infrastructure. These accesses are outside operational railway land and are not adopted for maintenance by a highway authority. While many accommodation accesses would be exclusively for third‐party use, others may be shared with EWR accesses and/or be part of PRoWs.
Where existing accesses would be impacted by the construction and operation of the railway, EWR Co would work with stakeholders to divert, close or reinstate these, as appropriate.
These include the following types of accommodation access:
- Residential access – A private access leading directly to a single dwelling or small number of residential premises.
- Small commercial access – A private access typically serving up to three commercial units with infrequent vehicular usage.
- Large commercial access – Other commercial accesses which would normally need to be designed to a higher standard, even if they are not subsequently adopted by the highway authority.
- Farm access – A private access leading to one or more farm buildings and/or land, and where use by farm machinery and/or livestock may be expected.
- Internal farm route – An internal farm access track within the perimeter of a farm, serving to provide access to other areas of the land holding, where use by farm machinery and/or livestock can be expected.
- Field access – A direct access (often unsurfaced) between a field and a road.
In addition, there may be a number of other statutory third parties which would require access for inspection and maintenance, either of their assets or features for which they are responsible.
EWR Co would also work with all statutory stakeholders to confirm final proposed access arrangements. Stakeholders include:
- Utility companies.
- Fuel pipeline operators.
- Environment Agency.
- Internal drainage boards.
- Canal & River Trust.
- Local authorities.
- Highway authorities.
15 Next steps
All feedback received during this consultation will be taken into account as the proposals for the project are developed. This chapter of the Technical Report summarises the work that will be undertaken in advance of the statutory consultation. This includes:
- Further development and optimisation of proposals, including:
- Option appraisal.
- Infrastructure design refinement.
- Environmental assessment.
- Traffic and demand modelling.
- Development of mitigation measures and strategies.
- Ensuring proposals align with wider industry and local plans.
15.1 Design development and optimisation
This consultation presents the proposals for the project. In some areas of the route East West Rail Company (EWR Co) has presented alternative options where a decision on the preferred solution has yet to be reached. Alongside ongoing design development and the continuation of surveys and investigations, EWR Co will take account of the feedback from this consultation to inform the selection of the preferred option.
For some elements of the project, the designs presented at this consultation are at an early stage of development and further progression of designs and option appraisals for these elements are needed before decisions can be made. EWR Co will take account of consultation feedback to help inform this process. This relates to:
- Provision of a train maintenance depot and further stabling sidings.
- Provision of infrastructure maintenance depots and facilities.
- Integration of East West Rail (EWR) with the existing conventional railway.
- Approach to rail systems including signalling and overhead electrification.
Other areas of optionality may be identified through design development. The outcome of any future work subject to optionality will be reported at the statutory consultation.
Design proposals will continue to be refined and optimised, with a focus on sustainability and mitigation of potential environmental effects, cost reduction, constructability and reducing impacts on traffic and transport. Examples include:
- Refinement of the horizontal and vertical alignment of the track to improve railway operation and maintenance, reduce construction impacts and further balance earthwork quantities to reduce the extent of disposal off-site or import.
- An evaluation of PRoW diversions to determine if better ways of maintaining connectivity can be achieved.
- Using environment assessment outcomes to further develop mitigation proposals.
- Optimisation of proposed infrastructure assets to promote standardisation of components, and/or embed into the design mitigation of environmental effects whether this be visual, noise, community or habitat related.
- Using updated surveys and modelling data, including traffic and transport, to develop the proposals.
- Architectural input to key design elements including stations and viaducts to ensure fit within their local surroundings.
- Further integration of proposals with Local Plans and developments to help develop active travel and door-to-door connectivity measures.
EWR Co recognises the value of good design as an essential part of the mission on how the vision is delivered and achieving the purpose. EWR Co also recognises the importance of the four design principles (climate, people, places and value) produced by the National Infrastructure Commission, and the alignment between those and EWR’s own vision and purpose. EWR Co has and will continue to embed good design principles in ongoing design development alongside the above.
15.2 Alignment with wider industry and local stakeholders
The project would interface with existing railways at Oxford, Bletchley, Bedford, Cambridge and crosses over/interfaces with HS2 and the East Coast Main Line. It would also interface with the National Highways strategic road network, including the A428 Black Cat to Caxton Gibbet improvements scheme between Tempsford and Cambourne, and numerous local authority roads across the route. EWR Co also proposes some active travel measures which aim to be integrated with Local Plans. In addition, the route of the project crosses over various floodplains and water courses, and intersects assets owned by local authorities and statutory undertakers.
EWR Co is working with the Network Rail regional teams and relevant train and freight operating companies to inform the proposals to manage and mitigate potential capacity or performance issues resulting from either the construction or operation of EWR.
EWR Co is working with National Highways, environmental bodies and with local authorities across multiple disciplines on a range of topics, including proposed modifications to highways and drainage, enhancements of biodiversity, public rights of way and improving door-to-door connectivity.
15.3 Further information at the statutory consultation and DCO application
Further detail on the design proposals will be presented at the statutory consultation. The design will have taken into consideration of all feedback provided during this consultation with incorporation of design amendments, and including environmental mitigation, where appropriate.
The statutory consultation will be supported by a Preliminary Environmental Information Report (PEIR). The PEIR will provide information about the likely impacts of the project on affected communities and the environment based on the information available at that time, together with proposed mitigation measures. It will also be supported by a draft Transport Assessment, which will consider the potential traffic and transport impacts of the scheme and how these could be mitigated.
The feedback received from both consultations will be summarised in a Consultation Report, which will be submitted as part of the DCO application.
Definitions and Glossary
Definitions
|
Term |
Definition |
|
|
A428 Improvement Scheme |
The scheme developed by National Highways to upgrade the A428 between Black Cat roundabout east of Bedford and Caxton Gibbet roundabout west of Cambourne. |
|
|
Abnormal Indivisible Load (AIL) |
A vehicle that has any of the following: a weight of more than 44,000 kilograms, an axle load of more than 10,000 kilograms for a single non-driving axle and 11,500 kilograms for a single driving axle, a width of more than 2.9 metres, a rigid length of more than 18.65 metres, and which cannot be broken down into smaller loads for the purposes of transportation. |
|
|
Active Travel |
Making journeys in physically active ways - like walking, wheeling (using a wheelchair or mobility aid), cycling, scootering or riding a horse. |
|
|
Adaptive capacity |
Ability of systems, institutions, humans, and other organisms to adjust to potential damage, to take advantage of opportunities, or to respond to consequences. In the context of EWR this is typically in relation to adaptation to climate change. |
|
|
Affected Party |
An individual or organisation which has a land interest identified under Category 1 or Category 2 (Section 44 of the Planning Act 2008) in the Book of Reference, which will be subject to compulsory acquisition under the DCO. |
|
|
Affordable Connections Project |
A review of the strategic need for the project and to investigate solutions which could deliver the majority of the original project benefits and outcomes at a lower cost in 2021. |
|
|
Agricultural Land Classification (ALC) |
A framework for determining the physical quality of the land at national, regional and local levels. Land is classified into one of five grades, from Grade 1 (excellent quality) to Grade 5 (very poor quality). Grade 3, which constitutes about half of the agricultural land in England and Wales, is divided into Subgrades 3a and 3b. Grades 1, 2 and 3a are together described as best and most versatile (BMV) land. Grades are based on the long-term physical limitations of land for agricultural use. There are a number of factors that affect the grade, and the main ones are climate, site and soil characteristics, and the interactions between them. |
|
|
Air Quality Management Area (AQMA) |
An area designated by a local authority, where Air Quality does not meet the Air Quality Objectives without additional interventions. |
|
|
Ancient Woodland |
Any area of land that has been wooded continuously since at least 1600 AD. Ancient Woodland is regarded as irreplaceable habitat and is protected under the National Planning Policy Framework. Ancient Woodland is sub-classified as ancient semi-natural woodland and plantations on Ancient Woodland sites. |
|
|
Applicant |
East West Railway Company Limited (EWR Co) being the organisation preparing and submitting the DCO Application. |
|
|
As Low As Reasonably Practicable (ALARP) |
‘ALARP’ is short for ‘as low as reasonably practicable’ (see also SFAIRP). ‘Reasonably practicable’ involves weighing a risk against the trouble, time and money needed to control it. The Health and Safety Executive expects to see the principle of ALARP applied to the management of workplace risks. ‘SFAIRP (So Far as is Reasonably Practicable) is the term most often used in the Health and Safety at Work, etc. Act and in Regulations. However ALARP can apply to all business risk. ALARP is the term used by risk specialists, and duty-holders are more likely to know it. In HSE’s view, the two terms are interchangeable except if you are drafting formal legal documents when you must use the correct legal phrase. |
|
|
Assessment Factors |
The factors used to assess and compare different options for the project. |
|
|
At-grade Junction |
A railway or highways junction where tracks cross at the same level. Also known as a flat junction. |
|
|
Authorised Development |
The development for which development consent will be sought. It will be described in Schedule 1 to the draft Development Consent Order (DCO). This is also referred to as the project. |
|
|
Baseline (environment) |
A reference level of existing conditions at a fixed point in time against which any future changes can be measured or predicted and assessed and against which the project is measured and controlled. |
|
|
Best and Most Versatile Agricultural Land (BMV) |
See Agricultural Land Classification (ALC). |
|
|
Best Available Techniques (BAT) |
The available techniques which are the best for preventing or minimising emissions and associated impacts on the environment. |
|
|
Biodiversity Net Gain (BNG) |
An approach to development that aims to create and improve natural habitats to ensure a development has a measurably positive impact (‘net gain’) on biodiversity, compared to what was there before development. |
|
|
Blight |
The term blight used in this document refers to generalised blight. Generalised blight is typically used to describe the actual or assumed depreciation in value of property which may be attributable to a proposed infrastructure scheme. |
|
|
Blockade |
The closure of a rail route for an extended period (typically more than two to three days). |
|
|
Book of Reference |
A document that sets out all of the land directly affected by the project, as well as the owners and occupiers of the affected land and those with an interest in it (defined as Category 1, 2 and 3 under section 44 of the Planning Act 2008). This document will be submitted with the DCO application. |
|
|
British Standard |
The specification of recommended procedure, quality of output, terminology, and other details, in a particular field, drawn up and published by the British Standards Institution. |
|
|
Cambridge-Milton-Keynes Oxford Corridor |
A region defined by the Government and the National Infrastructure Commission covering local authorities across the counties of Northamptonshire, Cambridgeshire, Hertfordshire, Buckinghamshire and Oxfordshire and the unitary authorities of Bedford, Central Bedfordshire, Luton, Swindon and Milton Keynes. |
|
|
Cancellations and Significant Lateness |
The number and percentage of passenger trains which are cancelled in part or full, or which arrive at their final destination 30 or more minutes later than the time shown in the public timetable. |
|
|
Capital Cost |
Cost incurred during delivery of a project in purchasing buildings, land, construction works, and equipment as opposed to the costs of operating, maintaining or decommissioning the project. |
|
|
Carbon dioxide equivalent (CO2e) |
A carbon dioxide equivalent or CO2 equivalent, abbreviated as CO2e is a metric measure used to compare the emissions from various greenhouse gases on the basis of their global-warming potential (GWP), by converting amounts of other gases to the equivalent amount of carbon dioxide with the same global warming potential. CO2e is the standard unit for measuring carbon footprints. |
|
|
Carbon sequestration |
Refers to the capture of carbon dioxide (CO2) from the atmosphere, for example by trees. |
|
|
Capital Carbon |
GHG emissions associated with the creation, refurbishment and end of life treatment of assets. |
|
|
Operational carbon |
GHG emissions associated with the operation of assets to deliver the EWR service. |
|
|
Chainages |
General term used to describe linear measure. (The term is equally used in Imperial or metric units.) |
|
|
Circular Economy |
Economy that is restorative and regenerative by design, and which aims to keep products, components and materials at their highest utility and value at all times, distinguishing between technical and biological cycles. |
|
|
Climate Change Adaptation |
The process of adjusting to the effects of climate change, with the aim of reducing the negative impacts, and exploiting any opportunities. Adaptation measures include aspects such as design standards, operating procedures, asset maintenance and replacement, alternative products and materials etc. Climate resilience measures are strongly aligned to climate change adaptation, but also refer to current climate. |
|
|
Climate Change Mitigation |
Actions taken to reduce Greenhouse Gas (GHG) emissions, or remove them from the atmosphere, to limit global temperature rise. |
|
|
Code of Construction Practice (CoCP) |
A document that sets out relevant controls, standards and best practice measures that the project will implement to reduce the risk of adverse environmental impacts during the construction phase. A draft version will be submitted as part of the DCO application, and its implementation will be secured by requirements included in the DCO. |
|
|
Compensatory Floodplain Storage |
A mitigation measure that seeks to replicate the hydraulic function of a floodplain into which a development has encroached (and displaces floodwater during a flood event), offsetting potential flood risk impacts to surrounding receptors. |
|
|
Competent Authority (in the context of the Habitats Regulations) |
The relevant Secretary of State (SoS) is the Competent Authority for the purposes of the Habitats Directive and the Habitats Regulations in relation to applications for Nationally Significant Infrastructure Projects (NSIPs). A Competent Authority is responsible for undertaking the Habitats Regulations Assessment informed by information provided by the Applicant. |
|
|
Compulsory Acquisition |
The power of government to acquire ownership, possessory and controlling rights in land, even without the willing consent of land owner or occupant. It is commonly associated with the transfer of ownership of land. |
|
|
Conservation Area |
An area of notable architectural or historic interest or importance designated by the local authority in relation to which change is managed by the duties set out in the Planning (Listed Buildings and Conservation Areas) Act 1990. |
|
|
Construction Compound |
A secure area from which site work is managed and resourced, including but not limited to temporary offices, workshop, parking and storage during the construction phase of the project. |
|
|
Construction Environmental Management Plan (CEMP) |
A working document that defines how the Principal Contractor will specifically apply generic measures set out in the CoCP to mitigate potential impacts on the environment and local community during the construction phase. |
|
|
Construction Phase |
The stage during which construction works for the project will take place. This includes commissioning, when trains and facilities are being tested, but prior to passenger services starting. |
|
|
Contaminated Land |
Where substances are causing or have a significant possibility to cause significant harm to people, property or protected species; or, where significant pollution is being caused or has a significant possibility of being caused to controlled waters. |
|
|
Cumulative (environmental) Effect |
In the context of the EIA for the project a cumulative effect (sometimes also called an inter-project effect) is one that arises as a result of impact(s) from EWR together with those from other unrelated schemes. This is distinct from a combined effect (or intra-project effect). |
|
|
Cutting |
A passage that has been dug through high ground for a railway or road. The resulting form is either sloped earthworks down to the railway/road or some form of retaining measure. |
|
|
Customer |
A Customer is defined as one of the following: (a) Passenger. (b) Non-travelling person interacting with EWR services, facilities or infrastructure. (c) Communities along the route throughout the programme. (d) Freight services. (e) Engineering or maintenance services. (f) Special services. |
|
|
DCO Application |
The application for a Development Consent Order (DCO) that will be submitted by the applicant to the Planning Inspectorate to be examined on behalf of the Secretary of State (SoS) for Transport. |
|
|
Decommissioning Phase |
The stage during which decommissioning of the project would take place to take it out of use, following the operational phase. |
|
|
Degree of Change |
A combination of scale, extent and duration of an effect also defined as magnitude. |
|
|
Department for Environment, Food & Rural Affairs (Defra) |
UK Government department responsible for safeguarding our natural environment, supporting our world-leading food and farming industry, and sustaining a thriving rural economy. |
|
|
Department for Levelling Up, Housing and Communities (DLUHC) |
UK government department responsible for responsible for housing, communities, local government in England and the levelling up policy. Formerly Ministry of Housing, Communities & Local Government (MHCLG). |
|
|
Department for Transport (DfT) |
Government department responsible for the English transport network and a limited number of transport matters in Scotland, Wales and Northern Ireland that have not been devolved. |
|
|
Designated Heritage Asset |
A World Heritage Site, Scheduled Monument, Listed Building, Protected Wreck Site, Registered Park and Garden, Registered Battlefield or Conservation Area designated under the relevant legislation. |
|
|
Designated Landscape |
Areas of landscape identified as being of importance at international, national or local levels, either defined by statute or identified in development plans or other documents. |
|
|
Design Principles |
Statements derived from analyses of functional needs and site context including feedback from the consultation process, to set the framework for detailed design development and approvals. |
|
|
Development Consent Order (DCO) |
A Development Consent Order (DCO) is a Statutory Instrument (SI) made by the Secretary of State (SoS) pursuant to the PA 2008 to authorise a scheme. |
|
|
Door to Door Connectivity |
This includes local connectivity, smart ticketing and transport accessibility – all areas of significance when considering the door-to-door journey. |
|
|
Earthworks |
General term for the excavation and placement of soil, rock and other material; or for existing cuttings and embankments. |
|
|
East Coast Main Line (ECML) |
Railway line running from London King’s Cross to Edinburgh through Sandy and St Neots. |
|
|
East West Rail (EWR) |
A proposed new rail link, which would connect communities between Oxford, Milton Keynes, Bedford and Cambridge. The works that will be subject to the DCO application are referred to as the project. |
|
|
East West Rail Consortium |
East West Rail Consortium Group of local authorities and businesses working closely with the government, East West Rail Company Limited and Network Rail. |
|
|
East West Railway Company Limited (EWR Co) |
Company set up by the Secretary of State for Transport to develop the project. |
|
|
Environmental effect |
Where an impact is a change to an environmental feature or characteristic; an effect is a consequence of that change, either for people in terms of inconvenience or reduced health, amenity or wellbeing, or for a resource or asset, through its elimination or the depletion in its value or function. |
|
|
EIA Scoping Opinion |
The Secretary of State’s (SoS) written opinion as to the scope, and level of detail, of the information to be provided in the Environmental Statement (ES). |
|
|
EIA Scoping Report |
A report prepared by an applicant to provide the information required under the EIA Regulations when requesting an EIA Scoping Opinion from the SoS. |
|
|
Electrification |
The development of powering trains and locomotives using electricity. |
|
|
Embodied Carbon |
The greenhouse gas (GHG) emissions arising from the manufacture, transportation, installation, maintenance, and disposal of materials used in construction. |
|
|
England’s Economic Heartlands Strategic Authority |
Authority working with the government and partners to deliver East West Rail (EWR) and the Oxford-Cambridge expressway. |
|
|
Environmental Assessment Level (EAL) |
Environmental Assessment Level as used by the Environment Agency to judge the acceptability of proposed emissions to air from industrial sites, and their relative contribution to the environment. EALs represent a pollutant concentration in ambient air below which no significant risks to human health are expected. |
|
|
Environmental Impact Assessment (EIA) |
A process by which information about environmental effects of a proposed development is collected, assessed and used to inform decision making. For certain projects, EIA is a statutory requirement, reported in an Environmental Statement. |
|
|
Environmental Permit |
Consent required from the Environment Agency to operate certain industrial installations or operations which may impact human health or the environment. |
|
|
Environmental Statement (ES) |
A document prepared in accordance with the EIA Regulations that includes the information that is reasonably required to assess the likely effects of a development and which the applicant can, having regard in particular to current knowledge and methods of assessment, reasonably be required to compile but that includes at least the information required in the EIA Regulations and which is prepared in accordance with the latest EIA Scoping Opinion adopted by the SoS (where relevant). |
|
|
Equality Impact Assessment (EqIA) |
An assessment undertaken to assess the impact of the project on those with protected characteristics set out in the Equality Act (2010). |
|
|
European Protected Species (EPS) |
European Protected Species are animals and plants that receive protection under the Conservation of Habitats and Species Regulations 2017, in addition to the Wildlife and Countryside Act 1981 (as amended). |
|
|
Examining Authority (ExA) |
A single person or panel appointed by the SoS responsible for conducting the examination of, and making a recommendation to, the SoS to inform their decision on a DCO application. |
|
|
First Mile Last Mile |
Alternative term for end to end journey planning. |
|
|
Flood Plain |
An area of ground adjacent to a watercourse or other source of water, which is subject to flooding from that source, including areas of low-lying ground that are subject to flooding from rising groundwater. |
|
|
Flood Risk Assessment (FRA) |
An assessment of the risk of flooding from all flooding sources and mechanisms, the identification of flood mitigation measures, and identification of actions to be taken before and during a flood. |
|
|
Flood Zones |
Zones based on the annual probability of flooding from fluvial and tidal sources, as defined in the Flood Map for Planning. Areas are categorised into one of the following: Flood Zone 1, Flood Zone 2, Flood Zone 3a or Flood Zone 3b. Flood zone 1 comprises land assessed as having less than a 1 in 1,000 (0.1%) annual probability of flooding from rivers or the sea in any year. Flood zone 2 comprises land assessed as having between a 1 in 100 (1%) and 1 in 1000 (0.1%) annual probability of flooding from rivers, or between a 1 in 200 (0.5%) and 1 in 1,000 (0.1%) annual probability of flooding from the sea in any year. Flood zone 3a comprises land assessed as having a 1 in 100 (1%) or greater annual probability of flooding from rivers or a 1 in 200 (0.5%) or greater annual probability of flooding from the sea in any year. Flood zone 3b comprises land where water has to flow or be stored in times of flood. |
|
|
Footbridge |
A narrow structure that is solely used to carry pedestrians, cyclists or equestrian users over a road, river, railway or other obstacle. |
|
|
Freight Operating Companies |
Companies which use the rail network in order to transport goods to their destination. |
|
|
Future Baseline |
The likely evolution of the baseline without implementation of the project. |
|
|
Full Route Timetable |
Refers to the timetable created for the full EWR route from Oxford to Cambridge. |
|
|
Geoenvironmental Survey |
An investigation undertaken to assess whether contamination is present is soils or groundwater that could pose a risk to people, property or the environment, usually undertaken alongside the Geotechnical Survey. |
|
|
Geomorphological Survey |
An investigation into landforms and processes, often encompassing fluvial processes such as the movement of sediments in watercourses, in order to understand and inform the design, construction and maintenance of assets. |
|
|
Geophysical Survey |
An investigation involving the making and interpreting of measurements of physical properties of the earth to determine subsurface conditions. |
|
|
Geotechnical Survey |
An investigation to determine the nature and engineering properties of the soil and other materials and to determine soil profiles and property assignments for the purpose of design and construction. |
|
|
Govia Thameslink Railway (GTR) |
A Train Operating Company (TOC) operating in the south east region and East Anglia. |
|
|
Great Britain Timetable |
Industry term for the network’s timetable. |
|
|
Grade-separated Junction |
A railway or highways junction where tracks cross at different levels. |
|
|
Great Western Railway |
A operating in south west England, South Wales, West Midlands and south east England. |
|
|
Green Belt |
A designation for land used in land use planning, to retain areas of undeveloped land surrounding urban areas, aimed to keep this land permanently open or largely undeveloped. |
|
|
Green Bridge |
An artificial structure over road or rail infrastructure which is either vegetated or provides some other wildlife function and which either maintains, restores or enhances ecological connectivity, allowing safe crossing for wildlife. |
|
|
Green Corridor |
A thin strip of land that provides habitat to support wildlife, often within an urban environment, thus allowing the movement of wildlife along it. |
|
|
Greenhouse Gas (GHG) |
Gases able to absorb infrared radiation emitted from Earth's surface and re-radiate it back to Earth's surface, thus contributing to the greenhouse effect. Carbon dioxide, methane, and water vapour are the most important greenhouse gases. |
|
|
Green Infrastructure |
A network of multi-functional green and blue spaces and other natural features, urban and rural, capable of delivering a wide range of environmental, economic, health and well-being benefits for nature, climate, local and wider communities and prosperity. |
|
|
Ground Investigations |
The physical investigation stage of the geotechnical and geoenvironmental survey of which geophysical surveys may be one element. Comprised of targeted investigations including both intrusive and non-intrusive techniques to prove ground conditions, determine soil/rock parameters, assess for the presence of contaminants in soil and/or groundwater and identify hazards associated with the ground conditions to inform a scheme or the project. |
|
|
Groundwater |
Groundwater is water that exists, and which can flow, underground in saturated zones, such as in pore space in soils and rocks, beneath the land surface. |
|
|
Gunning Principles |
Set of best practice principles that guide the approach to public consultation as follows: 1. Consultation must take place when the proposal is at a formative stage. 2. Sufficient reasons must be put forward for the proposal to allow for intelligent consideration and response. 3. Adequate time must be given for consideration and response. 4. The product of consultation must be conscientiously taken into account. |
|
|
Habitats Directive |
EU Council Directive 92/43/EEC of 21 May 1992 on the conservation of natural habitats and of wild fauna and flora. |
|
|
Habitats of Principal Importance (HPI) |
Semi-natural habitat types identified as being the most threatened and requiring conservation action under the UK Biodiversity Action Plan (UK BAP). They are of principal importance for the conservation of biodiversity in England and the HPI list is published on the Joint Nature Conservation Committee website pursuant to listed on Section 41 of the Natural Environment and Rural Communities (NERC) Act 2006. |
|
|
Habitats Regulations |
The Conservation of Habitats and Species Regulations 2017 (as amended) which cover the terrestrial environment and implement the Habitats Directive. The Habitat Regulations cover the sites of greatest significance and international importance for nature and provides protection through the designations of SACs, SPAs and Ramsar sites. |
|
|
Habitats Regulations Assessment (HRA) |
A Habitats Regulations Assessment (HRA) refers to the stages of assessment which must be undertaken in accordance with Habitats Regulations and the Conservation of Offshore Marine Habitats and Species Regulations 2017 (as amended) to determine if a plan or project may affect the protected features of a European Site and European offshore marine site, before deciding whether to undertake, permit or authorise it. |
|
|
Habitat Site |
An area of land subject to protection through The Conservation of Habitats and Species Regulations (2017, as amended), including Special Areas of Conservation (SAC) and Special Protection Areas (SPA). As a matter of government policy, Ramsar Sites receive the same level of protection and assessment requirements as Habitat Sites. |
|
|
Hazardous Waste |
Waste (or the material or substances it contains) that by legal definition displays one or more hazardous properties that may cause particular might make it harmful to human health or the environment. |
|
|
Heritage Asset (HA) |
A building, monument, site, place, area or landscape identified as having a degree of significance meriting consideration in planning decisions, because of its heritage interest. Heritage assets (HA) include designated heritage assets and non-designated heritage assets. |
|
|
High Speed 2 (HS2) |
High Speed 2, the new railway line under construction between London and the West Midlands. |
|
|
Highway |
Land over which the public has a right of passage, and is protected by law. Public footpaths and bridleways are known as “public rights of way". |
|
|
Highway Authority |
An organization responsible for the maintenance of a public highway. Different organizations are responsible for particular roads. The duties and responsibilities of the Highway Authority are regulated by the Highways Act 1980. National Highways are responsible for the Strategic Road Network (motorways and some ‘A’ roads) and the County Council or a Unitary Authority are usually responsible for the local road network. |
|
|
Historic Environment |
All aspects of the environment resulting from the interaction between people and places through time, including all surviving physical remains of past human activity, whether visible, buried or submerged, and landscape and planted or managed flora. |
|
|
Hydrogeology |
The movement, distribution and quality of groundwater. |
|
|
Hydrology |
The movement, distribution and quality of water throughout the earth. Frequently used to refer to water associated with watercourses and surface water as opposed to groundwater which is covered by hydrogeology. |
|
|
Hydromorphology |
The physical characteristics of the shape, boundaries and content of a water body. See also geomorphology. |
|
|
Impact Risk Zone (IRZ) |
A zone around a Site of Special Scientific Interest used to make an initial assessment of the potential risks posed to that Site by development proposals. |
|
|
Incident |
An unplanned, uncontrolled event resulting in damage to plant or property, or/and harm to the environment, verbal and/or physical assaults, or a significant deviation from operational controls (i.e. unauthorised movement of plant). |
|
|
Incident Database |
A database used to capture all accidents and incidents which fall under the overarching safety management of EWR Co. |
|
|
Inert Waste |
Waste that does not undergo any significant physical, chemical or biological transformations. Inert waste will not dissolve, burn or otherwise physically or chemically react, biodegrade or adversely affect other matter with which it comes into contact in a way likely to give rise to environmental pollution or harm human health. The total leachability and pollutant content of the waste and the ecotoxicity of the leachate must be insignificant, and in particular not endanger the quality of surface water and/or groundwater |
|
|
Infrastructure |
Any fixed assets or features of the operational railway which fall within the disciplines of civil engineering, signalling, telecommunications or electric traction power supply. |
|
|
Infrastructure Maintenance Depot |
A depot at which staff and equipment involved in maintaining rail infrastructure are based and from which maintenance operations are coordinated. |
|
|
Integrated Management System |
A system that brings together an organisation’s business systems and process documentation into a single, hierarchical framework, to help ensure that the organisation is working effectively in support of achieving its business objectives and demonstrating good governance. |
|
|
Interchange |
A station at which passengers may change between trains serving different routes and destinations. |
|
|
Internal Drainage Board (IDB) |
Each Internal Drainage Board (IDB) is a public body that manages water levels in an area, known as an internal drainage district, where there is a special need for drainage. They undertake works to reduce flood risk to people and property and manage water levels for agricultural and environmental needs within their district. |
|
|
International Sites |
Sites which are selected and designated on scientific criteria to protect certain species, habitats and physical features that are of international importance (at a wider scale than European importance). Includes Special Areas of Conservation, Special Protection Areas, and Ramsar sites. |
|
|
Interested Parties |
A person or organisation that has registered to take part in a DCO Examination and may participate in the examination of the application e.g. submit representations and attend hearings, and receive formal notifications as the examination progresses. |
|
|
Iterative Design Process |
In the context of EIA, this is the process by which project design is amended and improved by successive stages of refinement which respond to a growing understanding of environmental issues. |
|
|
Irreplaceable Habitat |
Habitats which would be technically very difficult (or take a very significant period of time) to restore, recreate or replace once destroyed, taking into account their age, uniqueness, species diversity or rarity. |
|
|
Landfill |
A waste disposal site for the permanent deposit of waste onto or into land (i.e. underground). |
|
|
Landscape and Visual Impact Assessment (LVIA) |
A tool used to identify and assess the likely significant effect of change resulting from development both on the landscape as an environmental resource in its own right and on people’s views and visual amenity. |
|
|
Landscape Character Areas |
These are distinct areas which are the discrete geographical areas of a particular landscape character type with distinct, recognisable and consistent pattern of elements. |
|
|
Landscape Character Assessment |
The process of identifying and describing variation in the landscape character and using this information to assist in managing change in the landscape. It seeks to identify and explain the unique combination of elements and features that make a landscape distinctive. |
|
|
Landscape Character Types |
These are distinct types of landscape that are relatively homogenous in character. They are generic in nature in that they may occur in different areas in different parts of the country, but wherever they occur they share broadly similar combinations of geology, topography, drainage patterns, vegetation and historical land use and settlement patterns, and perceptual and aesthetic attributes. |
|
|
Lead Local Flood Authority (LLFA) |
Local authority responsible for taking the lead on local flood risk management as defined within the Flood and Water Management Act 2010. |
|
|
Level Crossing |
A location at which vehicles and pedestrians may cross railway tracks at grade (at ground level). This definition includes accommodation crossings which provide access to specific properties; and crossings which are operated by their users rather than automatically. |
|
|
Life Cycle Assessment (LCA) |
Life cycle assessment (LCA) is a methodology for assessing environmental impacts associated with all the stages of the life cycle of a product, process, or service. This can be applied to whole infrastructure assets or buildings and is the methodology used to quantify the whole life carbon footprint of a project. |
|
|
Likely Significant Effect |
An environmental effect that the assessment team believe should be considered by the decision makers in granting development consent. |
|
|
Likely Significant Effect(s) in the context of the Habitats Regulations (The Conservation of Habitats and Species Regulations 2017 (as amended) |
A possible (negative) effect on the qualifying features and/or conservation objectives of one or more European Sites, that cannot be excluded on the basis of objective information. |
|
|
Limit of Deviation |
These limits, shown on the works plans, show the maximum area within which certain Project works may be built and operated . This flexibility is required to deal with unforeseen circumstances, such as ground conditions and local features. |
|
|
Line Speed |
The maximum speed at which trains can run on a given railway line, or section of line. |
|
|
Listed Building |
A building placed on a statutory list, because of its special architectural or historical interest, in relation to which change is managed by law. Listing includes the interior, exterior and the setting of the building. |
|
|
Local Development Plan (LDP)
|
A suite of planning policy documents prepared and adopted by an LPA. Any application for planning permission made under the Town and Country Planning Act 1990 must be determined in accordance with the development unless material considerations indicate otherwise. The content of the LDP will be a relevant consideration in the Secretary of State for Transport’s decision over whether to grant the DCO, which is mainly assessed against the content of the NNNPS. |
|
|
Local Geological Site (LGS) |
Local Geological Sites are sites that are considered worthy of protection for their geological or landscape importance, but are not already protected as Sites of Special Scientific Interest (SSSIs). |
|
|
Local Nature Reserve (LNR) |
A site of importance for wildlife, geology, education or public enjoyment. Some are also nationally important Sites of Special Scientific Interest (SSSI). Local Nature Reserves must be controlled by the local authority through ownership, lease or agreement with the owner. |
|
|
Local Planning Authority (LPA) |
The local authority or council that is empowered by law to exercise statutory town planning functions for a particular area of the UK. |
|
|
Local Representative Group (LRG) |
These groups have been established by EWR Co along the route and include councillors, parish and town councils, and representatives from EWR Co. They offer an open forum for discussions – a place to share information and informative content on key parts of the development process, ask questions and discuss local opportunities or emerging concerns. |
|
|
London & North Western Railway (LNWR) |
Historic British railway company, formed of three companies which built what is now known as the West Coast Main Line (WCML). |
|
|
Magnitude of Impact |
A combination of the scale, extent and duration of an effect typically defined by the following factors: · extent – the area over which an effect occurs. · duration – the time for which the effect occurs. · frequency – how often the effect occurs. · severity – the degree of change relative to existing environmental conditions. |
|
|
Main River |
A statutory type of watercourse in England. They are designated by the Environment Agency under the Water Resources Act (1991) and are marked on a Main River Map. The Environment Agency’s powers to carry out flood defence works applies to main rivers but not to ordinary watercourses, which are the responsibility of Local Planning Authorities. |
|
|
Major Accident |
In the context of the project, an event that threatens immediate or delayed serious damage to human health, welfare and/or the environment and requires the use of resources beyond those of the applicant or its contractors. Serious damage includes the loss of life or permanent injury and/or permanent or long-lasting damage to an environmental receptor that cannot be restored through minor clean-up and restoration efforts (which constitutes the definition of significance of likely effects).The significance of this effect will take into account the extent, severity and duration of harm and the sensitivity of the receptor. Major accidents are defined as low likelihood, high consequence events. |
|
|
Marston Vale Line (MVL) |
The existing line and services operating between Bletchley and Bedford. |
|
|
Maintenance |
The combination of all technical and administrative actions, including supervisory actions, intended to retain a product in, or restore it to, a state in which it can perform a required function. |
|
|
Major Incident |
As defined and declared by the emergency services, affecting (or with the potential to affect) the safe operation of the railway and/or its assets, including pandemics, major civil unrest or chemical, biological, radiological, or nuclear (CBRN) release etc. |
|
|
Material Resources |
Materials or products used throughout the lifecycle of the project. |
|
|
Midland Main Line (MML) |
The main railway route between London St Pancras, Nottingham and Sheffield. |
|
|
Ministry of Defence (MoD) |
UK government department responsible for protecting the security, independence and interest of the UK. The Ministry of Defence owns the Bassingbourn Barracks, which is located along some of the potential route options for the central section. |
|
|
Mitigation |
The proposed means to avoid, prevent or reduce the likely severity of potentially adverse effects. Mitigation is deemed effective if it renders a potentially significant adverse environmental effect non-significant. |
|
|
National Highways |
The government body responsible for managing the Strategic Road Network in England. Formerly Highways England. |
|
|
National Infrastructure Commission (NIC) |
Executive agency responsible for providing the Government with impartial, expert advice on major long term infrastructure challenges facing the UK. |
|
|
National Nature Reserve (NNR) |
Established to protect the most important habitats, species and geology, and to provide ‘outdoor laboratories’ for research. |
|
|
National Planning Policy Framework (NPPF) |
The document that sets out Government's planning policies for England and how these are expected to be applied. The NPPF was last revised in December 2023. |
|
|
National Policy Statement (NPS) |
Overarching policy designated under the Planning Act 2008 (as amended) (PA 2008) concerning the planning and consenting of NSIPs in the UK. |
|
|
National Networks National Policy Statement (NN NPS) |
Sets out the need for, and the Government’s policies to deliver, development of nationally significant infrastructure projects (NSIPs) on the national road and rail networks in England, and will be the primary basis against which the Secretary of State for Transport will assess and determine the DCO application for a new railway. |
|
|
Nationally Significant Infrastructure Project (NSIP) |
A large-scale development (relating to energy, transport, water, or waste) of national significance that meets the thresholds set in Part 3 of the PA 2008 and therefore require authorisation by way of a DCO. |
|
|
National Site Network |
A network of protected areas on land and sea, including both the inshore and offshore marine areas, that include SAC, SPA and Ramsar sites covering the UK’s most valuable and threatened species and habitats. Formerly referred to as the Natura 2000 ecological network. |
|
|
Natural Environment and Rural Communities (NERC) Act 2006 |
UK legislation intended to implement key aspects of the Government's Rural Strategy published in July 2004 and addresses a wide range of issues relating broadly to the natural environment. The act extends the biodiversity duty set out in the Countryside and Rights of Way (CROW) Act 2000 to public bodies and statutory undertakers to ensure due regard to the conservation of biodiversity. |
|
|
Natural Capital |
The stock of natural assets upon which society depends such as ecosystems, air and seas. These assets provide a flow of benefits (e.g. wildlife, clean air and water) which are an essential basis for long term economic growth and productivity. |
|
|
Need to Sell Property Scheme |
A scheme available to eligible property owners who have a compelling need to sell but have been unable to do so other than at a substantially reduced value because of the EWR project. |
|
|
Network Rail (NR) |
Network Rail Infrastructure Limited, the organisation which owns the majority of the railway infrastructure in England. An arms-length body of the Department for Transport (DfT). |
|
|
Net Zero Carbon |
Net zero refers to achieving a balance between the amount of greenhouse gas emissions produced and the amount removed from the atmosphere. |
|
|
Net Zero Carbon Railway |
Achieving a state in which the activities within the supply chain of a company result in no net impact on the climate from greenhouse gas emissions. This is achieved by reducing supply chain greenhouse gas emissions, in line with 1.5°C pathways, and by balancing the impact of any remaining greenhouse gas emissions with an appropriate amount of carbon removals. |
|
|
Nitrogen Dioxide (NO2) |
One of a group of gases called nitrogen oxides. One source of NO2 is from traffic emissions, as a result of burning fossil fuel in internal combustion engines. |
|
|
Noise Barrier |
Exterior structure designed to protect sensitive receptors from noise pollution. |
|
|
Noise Sensitive Receptors (NSRs) |
Any identified receptor likely to be affected by noise. These are generally human receptors, and may include residential dwellings, workplaces, schools, hospitals, community facilities, places of worship, recreational spaces and ecological receptors. |
|
|
Non-hazardous Waste |
Wastes not covered by the ‘hazardous waste’ definition. |
|
|
Non-Statutory Consultation |
Consultation with stakeholders on the project which occurs in addition to the Statutory Consultation required under the PA 2008 and EIA Regulations. |
|
|
Non-designated Heritage Site |
Buildings, monuments, sites, places, areas or landscapes identified by plan-making bodies (such as Local Planning Authorities) as having a degree of heritage significance meriting consideration in planning decisions but which do not meet the criteria for designated heritage assets. |
|
|
Office of Rail and Road (ORR) |
A non-ministerial Government department which is the economic and safety regulator for Britain’s railways. |
|
|
Off-line Option/Offline |
When the new junction is constructed outside of the footprint of the existing railway, which means the existing railway does not have to be closed for a long period of time to construct the new junction. |
|
|
Operating Costs |
Costs incurred in the day-to-day running of the railway. |
|
|
Operational Phase |
The stage that occurs after the project is handed over by the relevant construction contractors and approved for operation. It will remain in its operational phase until it is decommissioned. |
|
|
Order limits |
The Order limits show the extent of land which is the subject of the DCO application. It shows the outermost extent of the land which the DCO application will apply to, and over which we will seek powers in the DCO application to acquire and/or use this land for the purposes of constructing and operating the Project (both permanently and temporarily). The Order limits will be shown on plans submitted with the DCO application. |
|
|
Ordinary Watercourse |
Any river, stream, ditch, drain, cut, dyke, sluice, sewer (other than a public sewer) and passage through which water flows that does not form part of a Main River. The Lead Local Flood Authority (LLFA) or Internal Drainage Board (IDB) where relevant, has powers for ordinary watercourses that are similar to those held by the Environment Agency for main rivers. |
|
|
Overbridge |
A structure, typically formed of a single span (or up to four), used to carry road, rail, or river traffic over the railway. |
|
|
Oxford-Cambridge Arc (the Arc) |
A region defined by the Government and the National Infrastructure Commission covering local authorities across the counties of Northamptonshire, Cambridgeshire, Buckinghamshire and Oxfordshire and the unitary authorities of Bedford, Central Bedfordshire, Luton, and Milton Keynes. |
|
|
Particulate Matter (PM10 and PM2.5) |
Fine particulate matter with an aerodynamic diameter of 10 micrometres or less and 2.5 micrometres or less, respectively (a micrometre is one millionth of a metre). |
|
|
Patronage |
Refers to the number of people using a transit service. |
|
|
Passing Loop |
A section of track used to allow one train to be passed by another train travelling behind it in the same direction. |
|
|
Permitted Development Rights |
deemed planning permission for certain types of development as defined in the Town and Country Planning (General Permitted Development) Order 2015 as amended. |
|
|
Planning Act 2008 (PA 2008) |
The primary legislation governing the DCO regime. |
|
|
Planning Inspectorate (PINS) |
The Government agency responsible for administering applications for development consent under the Planning Act 2008 (as amended) (PA 2008) on behalf of the relevant Secretary of State (SoS). |
|
|
Platform Dwell Times |
The amount of time a train spends at a scheduled stop at a station without moving to allow passengers on and off. |
|
|
Possession |
Restriction of access to a section of railway for the purposes of maintaining or renewing infrastructure, at a particular location and for a particular period of time. Possessions are expected to be necessary in the context of the Project to carry out works on the existing railway. |
|
|
Preliminary Ecological Appraisal (PEA) |
Preliminary ecological surveys have a range of purposes; one key use is to gather data on existing conditions, often with the intention of conducting a preliminary assessment of likely impacts of proposed developments or establishing the baseline for future monitoring. As a precursor to a proposed project, some evaluation is usually made within these appraisals of the ecological features present, as well as scoping for notable species or habitats, identification of potential constraints to the project and recommendations for mitigation measures. |
|
|
Preliminary Environmental Information (PEI) |
Information which has been compiled by the applicant, and is reasonably required for the consultation bodies to develop an informed view of the likely significant environmental effects of the project (and of any associated development). |
|
|
Preliminary Environmental Information Report (PEIR) |
The Preliminary Environmental Information Report (PEIR) is a report prepared by the applicant, containing Preliminary Environmental Information (PEI). We will publish this at Statutory Consultation 2. An Environmental Update Report will be published at the Statutory Consultation 1. |
|
|
Prescribed Consultees |
The PA 2008 and EIA Regulations prescribe circumstances where the Secretary of State is required to consult specified bodies prior to a decision being made on an application. Includes bodies such as: Environment Agency, Highways Authority, Historic England, Natural England and Parish Councils, among others. |
|
|
Priority Habitat Inventory |
A spatial dataset that describes the geographic extent and location of Natural Environment and Rural Communities Act 2006 Section 41 Habitats of Principal Importance (HPI). |
|
|
Project |
The aspects of the wider EWR project that a Development Consent Order (DCO) will be sought for. |
|
|
Quality Assurance |
ISO 9000 defines as "part of quality management focused on providing confidence that quality requirements will be fulfilled". |
|
|
Ramsar Site |
Wetlands of international importance designated pursuant to the Ramsar Convention 1971. |
|
|
Receptor |
A component of the natural, created or built environment such as a human being, water, air, a building, or a plant that has the potential to be affected by the project. |
|
|
Reference Alignment |
The alignment option against which the performance of other alignment options is assessed. |
|
|
Residual Effects |
Environmental effects arising from the project that cannot be mitigated following implementation of mitigation measures. |
|
|
Residual Sound |
Another component of the ambient sound, associated with any sources other than the specific source(s) under consideration. |
|
|
Re-use |
Any operation by which products or components that are not waste are used again for the same purpose for which they were conceived. |
|
|
Risk |
The likelihood of an impact occurring, combined with the effect or consequence(s) of the impact on a receptor if it does occur. |
|
|
Risk Assessment |
A systematic process of evaluating the potential risks that may be involved in a projected activity or undertaking. |
|
|
Risk Event |
An identified, unplanned event, which is considered relevant to the project and has the potential to be a major accident and/or disaster subject to assessment of its potential to result in a significant adverse effect on an environmental receptor. |
|
|
Rochdale Envelope |
An approach to environmental assessment used where some details of a scheme have not been fully resolved by the time the application is submitted, and flexibility is sought to address uncertainty. Where it is not yet possible to specify all details of a scheme then the EIA must be undertaken within relevant design parameters likely to result in the maximum adverse effect (the worst case scenario) to determine the significance of the effects applicable to the scheme. These are presented in the Environmental Statement. |
|
|
Rolling Stock |
Any vehicle that operates on, or intends to operate on, or uses a railway track, including any loading on such a vehicle, but excluding a vehicle designed for both on- and off-track use when not operating on the track. Rolling stock is a collective term for a large range of rail vehicles of various types, including locomotives, freight wagons, passenger cars, track machines and road-rail vehicles. |
|
|
Route Alignment |
The preferred Route Alignment which the railway follows between Oxford and Cambridge announced in 2023, the project is now at the stage of refining this Route Alignment. |
|
|
Route Corridor |
Route Corridors are the broad areas within which the new railway might be located, identified as part of the initial ‘sift’ of possibilities in 2016. |
|
|
Route Option
Route Sections |
Within the preferred route corridor, several narrower Route Options were identified and a preferred route option was announced in 2020. The project route has been divided into eight geographical sections to provide a focus for coverage of local interest and as the basis for consultation and reporting. The sections are: 1. Oxford to Bletchley 2. Fenny Stratford to Kempston 3. Bedford 4. Clapham to Colesden 5. Roxton to St Neots 6. Croxton to Toft 7. Comberton to Shelford 8. Cambridge |
|
|
Safety Risk |
The risk of unsafe practices or situations occurring on the railway that may lead to accidents. |
|
|
Scheduled Monument |
A historic building or site considered to be of national importance, placed on a list kept by the Government and requiring Government approvals for any works which might affect the Scheduled Monument. |
|
|
Secondary Mitigation |
Actions that will require further activity in order to achieve the anticipated outcome. These may be imposed as part of the planning consent, or through inclusion in the Environmental Statement (ES). |
|
|
Sensitivity |
The sensitivity of a receptor is a function of its value, and capacity to accommodate change reflecting its ability to recover if it is affected. It is typically defined by the following factors: · Adaptability – the degree to which a receptor can avoid, adapt to or recover from an effect. · Tolerance – the ability of a receptor to accommodate temporary or permanent change. · Recoverability – the temporal scale over and extent to which a receptor will recover following an effect. |
|
|
Shepreth Branch Royston (SBR) Line |
The line that connects Cambridge to Hitchin via Shepreth. |
|
|
Siding |
A short track at the side of and opening on to a railway line. They are usually used for stabling trains. |
|
|
Significance |
A measure of the importance or gravity of the effect defined by significance criteria specific to the environmental topic. |
|
|
Site Analysis |
Analysing a selected site, using Information Models, to assess project feasibility and to inform the design process. Analysis may include spatial, geographic and environmental considerations that could impact the selection of a specific site, the orientation of a facility or the design of certain building elements in response to the site environment (e.g. sun paths and flood risks). |
|
|
Site of Importance for Nature Conservation (SINC) |
Sites selected within a local authority area and support both locally and nationally threatened habitats and species that are priorities under the county or UK Biodiversity Action Plan (UK BAP). |
|
|
Site of Special Scientific Interest (SSSI) |
A site statutorily notified under the Wildlife and Countryside Act 1981 (as amended) as being of special nature conservation or geological interest. Site of Special Scientific Interest (SSSIs) include habitats, geological features and Landforms. |
|
|
Source Protection Zone (SPZ) |
A defined area around groundwater sources such as wells, boreholes and springs used for public drinking water supply. The purpose of SPZs is to provide additional protection to safeguard drinking water quality through constraining the proximity of an activity that may impact upon a drinking water abstraction. |
|
|
Special Area of Conservation (SAC) |
Areas of protected habitats and species as defined in the Habitats Directive. |
|
|
Special Protection Area (SPA) |
Sites classified in accordance with Article 4 of the EC Birds Directive (79/409/EEC) which came into force in April 1979. They are classified for rare and vulnerable birds (as listed on Annex 1 of the Directive), and for regularly occurring migratory species. |
|
|
Species of Principal Importance (SPI) |
Animals and plants species that of principal importance for the conservation of biodiversity in England and listed on Section 41 of the Natural Environment and Rural Communities (NERC) Act 2006. |
|
|
Surface Water |
Water that is above the ground surface that is typically sourced from rainfall (see also pluvial), as opposed to groundwater. Can also be used to refer to small watercourses. |
|
|
Standard of Protection (SoP) |
The SoP that a flood defence or asset offers is expressed in terms of the likelihood of a particular flood event (or level) being equalled or exceeded in any given year. Therefore, if a flood defence offers a SoP of 1 in 50, it will take a 1 in 50 (or greater) flood event to overtop or bypass it. See also Annual Exceedance Probability (AEP). |
|
|
Statutory Blight (also see Blight, Generalised Blight) |
The term used to describe a situation where a property is blighted in a legal sense, such as where it is in a development plan or within land safeguarded for a specific purpose, for example the railway, or included within a DCO for compulsory acquisition. |
|
|
Statutory Consultation |
The Planning Act 2008 (as amended) (PA 2008) and EIA Regulations require an applicant to undertake public consultation in advance of submitting a Development Consent Order (DCO) application to the Secretary of State (SoS). Statutory Consultation must occur with Statutory Consultees. |
|
|
Statement of Community Consultation (SoCC) |
The Planning Act 2008 (as amended) (PA 2008) and EIA Regulations require an applicant to undertake public consultation in advance of submitting a Development Consent Order (DCO) application to the Secretary of State (SoS). A Statement of Community Consultation (SoCC) must be prepared, setting out how the applicant proposes to consult people living in the vicinity of the project, and the statutory consultation must be carried out in accordance with the SoCC. |
|
|
Statement of Common Ground |
A written statement between consultees and EWR Co to summarise the information that is agreed, in discussion and not agreed between the parties. |
|
|
Stakeholder |
Any person or organisation with an interest in the project and can either affect, or be affected by, the policies, objectives and outcome. |
|
|
Stopping Pattern |
The order of station calls that are made by a train service in each direction along a route. |
|
|
Sustainability Evaluation |
The use of Information Models to support sustainability evaluations and assessments for criteria defined by BREEAM or other selected programmes. The evaluation may include a combination of other processes, including energy analysis, material analysis and quantification. |
|
|
Thameslink |
Train operator running services between the south coast of England, Bedford, and Cambridge. |
|
|
Track Layout/Track Configurations/Trackworks |
The number of railway lines that are present at a location including any sets of points that allow a train to move between different tracks. |
|
|
Traction Power |
The source of energy used for the movement of trains. This power source may be self-contained within the train such as diesel fuel or batteries or may be provided externally such as electricity provided via Overhead Line Equipment. |
|
|
Train Maintenance Depot |
A complex of sidings, buildings, platforms, etc. where transhipment, stabling, servicing, repairs and other such activities are undertaken. |
|
|
Train Operating Company (TOC) |
An organisation that operates passenger services, leasing and manages stations from Network Rail, and leases rolling stock from Rolling Stock Companies (ROSCOs). |
|
|
Transport and Works Act Order (TWAO) |
A Transport and Works Act Order made by the Secretary of State under the Transport and Works Act 1992 authorising works and other matters relating to the construction or operation of a railway or other transport system. |
|
|
Underbridge |
A short structure, typically formed of a single or up to four spans that is used to carry railway traffic to allow other traffic such as a road, river or railways to pass under. |
|
|
Upfast Platform |
A platform that serves a faster running train service. |
|
|
Utility Company |
A company that owns equipment which carries and distributes water, electricity, gas or telecommunications. These commodities are collectively known as ‘utilities’. |
|
|
Viaduct |
A long structure which is used to carry railway or highway traffic above the general level of the ground. It is typically formed of a series of five or more spans on piers. |
|
|
Water Framework Directive (WFD) |
European Union directive which commits member states to achieve good qualitative and quantitative status of all water bodies. |
|
|
West Anglia Main Line (WAML) |
The railway route between London Liverpool Street and Cambridge. |
|
|
West Coast Main Line (WCML) |
The railway route between London Euston and Glasgow. |
|
|
Zone of Influence (ZoI) |
The areas/resources that may be affected by the biophysical changes caused by activities associated with a project. |
|
|
Zone of Theoretical Visibility (ZTV) |
A map, digitally produced, showing areas of land within which, the project is theoretically visible. |
|
Glossary
|
Abbreviations |
Description |
|
ACP |
Affordable Connections Project |
|
ALARP |
As low as reasonably practicable |
|
ALC |
Agricultural Land Classification |
|
AIL |
Abnormal Indivisible Load |
|
AQMA |
Air Quality Management Area |
|
BAT |
Best Available Techniques |
|
BMV |
Best and Most Versatile Land (ALC Grade 1, Grade 2 and Grade 3a) |
|
BNG |
Biodiversity Net Gain |
|
BS |
British Standard |
|
CEMP |
Construction Environmental Management Plan |
|
CoCP |
Code of Construction Practice |
|
DCO |
Development Consent Order |
|
DEFRA |
Department for Environment, Food and Rural Affairs |
|
DfT |
Department for Transport |
|
DLUHC |
Department for Levelling Up, Housing and Communities |
|
EAL |
Environment Assessment Level |
|
ECML |
East Coast Main Line |
|
EIA |
Environmental Impact Assessment |
|
EPS |
European Protected Species |
|
EqIA |
Equality Impact Assessment |
|
EWR |
East West Rail |
|
EWR Co |
East West Rail Company |
|
FRA |
Flood Risk Assessment |
|
GHG |
Greenhouse Gas |
|
GTR |
Govia Thameslink Railway |
|
HA |
Heritage Asset |
|
HPI |
Habitats of Principal Importance |
|
HRA |
Habitats Regulations Assessment |
|
HS2 |
High Speed 2 |
|
IDB |
Internal Drainage Board |
|
LCA |
Life Cycle Assessment |
|
LDP |
Local Development Plan |
|
LLFA |
Lead Local Flood Authorities |
|
LNR |
Local Nature Reserve |
|
LNWR |
London and North Western Railway |
|
LPA |
Local Planning Authority |
|
LRG |
Local Representative Group |
|
MVL |
Marston Vale Line |
|
NERCA |
Natural Environment and Rural Communities Act |
|
NIC |
National Infrastructure Commission |
|
NNNPS |
National Networks National Policy Statement |
|
NNR |
National Nature Reserve |
|
NO2 |
Nitrogen dioxide |
|
NPPF |
National Planning Policy Framework |
|
NPS |
National Policy Statement |
|
NR |
Network Rail |
|
NSIP |
Nationally Significant Infrastructure Project |
|
NSRs |
Noise Sensitive Receptors |
|
ORR |
Office of Road and Rail |
|
PEA |
Preliminary Ecological Appraisal |
|
PEI |
Preliminary Environmental Information |
|
PEIR |
Preliminary Environmental Information Report |
|
SAC |
Special Area of Conservation |
|
SPA |
Special Protection Area |
|
SPI |
Species of Principal Importance |
|
SPZ |
Source Protection Zone |
|
SSSI |
Site of Special Scientific Interest |
|
TOC |
Train Operating Company |
|
TWAO |
Transport and Works Act Order |
|
WAML |
West Anglia Main Line |
|
WCML |
West Coast Mainline |
|
WFD |
Waste Framework Directive |
|
ZoI |
Zone of Influence |
|
ZTV |
Zone of Theoretical Visibility |
Appendix A: Assessment Factors Table
Business Case and Customers
Factors assessed against:
1. Transport user benefits – This includes elements that drive origin to destination journey times, access times to stations, number of interchanges. Also considers crowding and quality compared to current journey. Includes benefits of decongestion and environmental benefits where people are attracted to rail rather than use of other modes due to shorter generalised journey times.
6. Potential to unlock economic growth – Potential for wider employment and productivity benefits of improved east-west connectivity and the opportunity for stations served by East West Rail to support housing growth within their catchment areas.
7. 3/4/5. Cost and Affordability – Cost to bring the project to full service, including land acquisition, construction and any adaptation and mitigation works, including risk. Alongside consideration of overall affordability based on potential income and other benefits.
|
Supporting consideration |
Definition of consideration and guidance |
Measures and assessment criteria |
|
Value of Time (VoT) Impact |
Forecasted value of time impact from a change in journey time as a result of East West Rail (Total VoT impact) Qualitative, not monetised. Benefits to existing users rather than those attracted to developments which is captured in the housing and economic growth Assessment Factor. High level consideration of estimated overall journey time. Not capturing mode shift from freight (add qualitative note where relevant). |
Qualitative measure based on additional time compared to Reference case (Source: CTR Appendix E June 2021). Supporting Consideration not individually scored as scoring for Assessment Factor 1 will be based on overall Transport User Benefit calculation. |
|
User charge benefits |
Difference in fares charged to passengers as a result of East West Rail. |
Quantitative measure based on comparison of fares before and after East West Rail is implemented and average cost per mile. Supporting Consideration not individually scored as scoring for Assessment Factor 1 will be based on overall Transport User Benefit calculation. |
|
Modal shift impact |
Forecasted modal shift from car to rail travel as a result of East West Rail. At this stage modal shift assessments are based on a high-level qualitative assessment of the proximity to existing users to capture the ability of the station to attract new local patronage. |
Quantitative measure based on a 2km radius around each station. Supporting Consideration not individually scored as scoring for Assessment Factor 1 will be based on overall Transport User Benefit calculation. |
|
Potential to unlock economic growth |
Potential for wider housing, employment and productivity benefits of improved east-west connectivity and the opportunity for stations served by East West Rail to unlock constraints to economic growth. |
Qualitative assessment using available evidence: 1. Wider employment and productivity benefits under a fixed land use scenario (Level 2 benefits) and allowing for changing land use and impacts of dependent development (Level 3 benefits). 2. Total potential housing growth enabled as estimated by property consultants. 3. Regeneration of local areas (generally most relevant near stations, considering the key themes of: 1. Worklessness, skills and business development; 2. Industrial and commercial property; 3. Homes, communities and environment). Major improvement, Minor improvement, Neutral, Minor worsening, Major worsening. |
|
Strategic alignment |
Alignment with local, industry and stakeholder plans, and government aspirations. |
Qualitative assessment against: Local Plans, government objectives, business plans. Major improvement, Minor improvement, Neutral, Minor worsening, Major worsening. |
|
Capital cost |
Cost to bring the works into service, including construction, land acquisition, design project management, and risk. |
Quantitative assessment. Major improvement – >20% cheaper than baseline option. Minor improvement – >7.5% to 20% cheaper than baseline option. Neutral – 7.5% to +7.5% of baseline option. Minor worsening – >7.5% to 20% more expensive than the baseline option. Major worsening – >20% more expensive than baseline option. £ cost per option. |
|
Operating cost |
Operating cost of new or altered asset, including staff, rolling stock lease and property lease. A qualitative assessment of the scale is used where relevant at this stage of assessment. |
Qualitative assessment. Major improvement – significantly cheaper than baseline option. Minor improvement – moderately cheaper than control option. Neutral – roughly the same as the baseline option. Minor worsening –- moderately more expensive than baseline option. Major worsening – significantly more expensive than baseline option. |
|
Life cycle cost |
Renewal cost of new or altered assets. |
Qualitative assessment. Major improvement – significantly cheaper than baseline option. Minor improvement – moderately cheaper than baseline option. Neutral – roughly the same as the baseline option. Minor worsening – moderately more expensive than baseline option. Major worsening – significantly more expensive than baseline option. |
|
Maintenance cost |
Maintenance cost of new or altered assets. |
Qualitative assessment. Major improvement – significantly cheaper than baseline option. Minor improvement – moderately cheaper than baseline option. Neutral – roughly the same as the baseline option. Minor worsening – moderately more expensive than baseline option. Major worsening – significantly more expensive than baseline option. |
|
Income |
Non-fare revenue e.g. retail units, surplus renewable energy. |
Narrative required to explain potential sources of non-fare revenue. £ cost – order of magnitude assessment only. |
|
Cost opportunity |
Potential for third-party funding contributions. |
Narrative required to explain potential sources of funding. £ cost – order of magnitude assessment only. |
|
Cost risk |
Assessment of cost risk of delivering new or altered assets. |
Qualitative assessment. Neutral – normal delivery risks within rail environment. Minor risk – minor extra over minor risks for delivery with rail environment (key ones listed). Major risk – significant extra over risks identified (key ones listed). |
Network Capability
Factors assessed against:
8. Short distance connectivity to support commuting travel into key employment hubs (current and future) – Journey time between housing centres and employment hubs.
9. Short distance passenger services – Impact on the interchange-to-interchange station journey times and also the journey times between intermediate stations across the East West Rail route as applicable.
10. Rail passenger connectivity to existing main lines – Ease of interchange e.g. platform-to-platform distance, level change/accessibility, stopping frequency, timetable alignment.
11. Long distance passenger services – Strategic consideration of the extent to which East West Rail facilitates long distance passenger services beyond Oxford to Cambridge.
12.Satisfying existing and future freight demand – Potential to meet freight demand, as anticipated by the freight industry, through active provision for freight paths.
|
Supporting Consideration |
Definition of consideration and guidance |
Measures and assessment criteria |
|
Generalised journey times (i.e. ease of 'door-to-door' connectivity based on East West Rail proposals or existing provision and including interchanges). Consideration can exclude East West Rail journey times, where options do not differentiate. |
Journey times between assumed housing centres, key station and employment locations for the options under consideration. Specifically, stations: Oxford, Bletchley, Milton Keynes, Tempsford, Bedford and Cambridge Employment hubs: Cambridge Biomedical Campus, Cambridge Science Park, Santander in MK and Oxford. Journey times include railway journey, bus and walking interchange to final destination. |
Qualitative assessment based on distance/travel type to station locations. Major worsening, minor worsening, neutral, minor improvement, major improvement. |
|
Station to station journey times between defined origin/destinations. Short distance defined as within East West Rail route: Oxford to Cambridge and Milton Keynes. Aylesbury is excluded. |
Station to station journey times between defined origin/destinations. Short distance defined as within East West Rail route: Oxford to Cambridge and Milton Keynes. Aylesbury is excluded. |
Qualitative assessment taking account of length of journey and impact of intervention and additional time relative to overall journey. |
|
Ease of interchange with MML Ease of interchange with ECML Ease of interchange with WAML Ease of interchange with WCML Ease of interchange with DCL |
Ease of interchange for passengers to and from East West Rail trains, onto existing main lines (MML, WAML etc). Consideration to include station design, timetable alignment (where available), or station to station interchange (where no in-station interchange is possible). |
Qualitative assessment. Aspects to be considered should include accessibility considerations, interchange time, ped flow and/or complexity of wayfinding. Major worsening, minor worsening, neutral, minor improvement, major improvement. |
|
Strategic consideration of the extent to which East West Rail facilitates long distance passenger services beyond Oxford to Cambridge |
Strategic consideration of the extent to which East West Rail facilitates long distance passenger services beyond Oxford to Cambridge (i) through ability to extend East West Rail services in future, and/or (ii) by aligning interchange with onward connecting services, and/or (iii) enabling future opportunities through infrastructure design (for example crossovers, Bletchley chord). |
Qualitative assessment. Major worsening, minor worsening, neutral, minor improvement, major improvement. |
|
Potential to meet freight demand |
Potential to meet freight demand as anticipated by the freight industry and enable future growth as defined in the East West Rail freight strategy, through active provision for freight paths and supporting infrastructure. Focus on capacity. |
Qualitative assessment. Major worsening, minor worsening, neutral, minor improvement, major improvement. |
|
Integration with existing freight |
Integration with existing wider freight network and capability provided to support freight running, including RA, gauging and gradients. Focus on capability of the existing network i.e. number of paths is considered where relevant. |
Qualitative assessment. Major worsening, minor worsening, neutral, minor improvement, major improvement. |
Railway Operations
Factors assessed against:
13. Performance and reliability – The ability of the railway to provide a service that meets or exceeds customer, stakeholder and industry expectations.
14. Alignment with wider railway strategy/infrastructure – The extent to which the railway takes account of potential future changes.
|
Supporting Consideration |
Definition of consideration and guidance |
Measures and assessment criteria |
|
Maintainability |
Maintainability –- ease of undertaking routine inspections and maintenance of the infrastructure without affecting service to customers (e.g. distance of higher maintenance asset from access point, need for possessions, ability to use single line working) and the frequency of maintenance activities which are likely to affect service to customers. (The basis for this consideration must be consistent with the basis for the maintenance cost consideration, which evaluates differentiating assets regardless of the impact of the associated maintenance activities on operational performance). |
Qualitative assessment. Major worsening, minor worsening, neutral, minor improvement, major improvement. |
|
System resilience – likelihood of failure occurring |
Including: freight rolling stock, systems such as signalling, electrification, non-track assets, plus integration risk (e.g. multiple transitions between technologies at the point of meeting the national network) and the ability for the system to be resilient and flexible to adapt to future changes in climate, including those beyond the climate parameter values (e.g. extremes of temperature and rainfall). |
Qualitative assessment. Major worsening, minor worsening, neutral, minor improvement, major improvement. |
|
Operability of East West Rail |
The impact of the proposal/design on the on-time performance and reliability of East West Rail train services between Oxford and Cambridge, and freight on the East West Rail route. This should consider (i) the complexity of the operation including reversals and shunt moves, the number of interfaces such as signalling boundaries, reliance upon systems such as ASDO, and the variation in operating procedures between locations such as methods of dispatch. (ii) operational flexibility, contingency services, degraded working, resilience and the ease of recovering services post incident. |
Qualitative assessment for operational resilience considerations. Major worsening, minor worsening, neutral, minor improvement, major improvement. |
|
Operability of wider rail network |
The impact of the proposal/design on the on-time performance and reliability of non-East West Rail train services, and the wider network, for example GA in the Cambridge area or Chiltern between Oxford and Bicester. This should consider (i) the complexity of the operation including reversals and shunt moves, the number of interfaces such as signalling boundaries, reliance upon systems such as ASDO, and the variation in operating procedures between locations such as methods of dispatch. (ii) operational flexibility, contingency services, degraded working, resilience and the ease of recovering services post incident. |
Qualitative for operational resilience considerations. Major worsening, minor worsening, neutral, minor improvement, major improvement. |
|
Technology and customer expectations – extent to which the option uses or enables latest and emerging technology and is aligned to customer expectations at entry into service |
Extent to which the option uses or enables latest and emerging technology (e.g. in mobile connectivity, train control, traction power) and is aligned to customer expectations at entry into service (e.g. customer comfort, reliability, availability, maintainability, safety). May include obsolescence risk. |
Qualitative for operational resilience considerations. Major worsening, Minor worsening, Neutral, Minor improvement, Major improvement. |
|
Customer expectation and service quality |
Customer expectation and service quality – extent to which the option is aligned to customer expectations and provides a higher quality experience for customers at entry into service. Alignment to measures such as GBR Objectives, CX Industry metrics such as NPS (NAS) and NRPS and others. |
Qualitative for operational resilience considerations. Major worsening, minor worsening, neutral, minor improvement, major improvement. |
|
Wider rail network strategy – alignment to new and emerging strategic changes in the rail sector |
Alignment to new and emerging route and regional level changes, strategies and enhancements, for both passenger and freight. |
Qualitative for operational resilience considerations Major worsening, minor worsening, neutral, minor improvement, major improvement. |
|
Flexibility to adapt to future changes in freight demand if different to the projections used in the design basis |
Extent to which the option provides flexibility to adapt to future changes in freight demand if different to the projections used in the design basis due to socio-economic changes. |
Qualitative for operational resilience considerations Major worsening, minor worsening, neutral, minor improvement, major improvement. |
Deliverability
Factors assessed against:
15. Deliverability – The risk (likelihood and consequence) of harm to workforce and public during construction, operations and maintenance. The complexity (sequence and interfaces) of the delivery programme or maintenance requirements on efficiently achieving the desired infrastructure state (commissioning or maintenance) whilst minimising disruption and efficiently achieving outcomes earlier.
|
Supporting Consideration |
Definition of consideration and guidance |
Measures and assessment criteria |
|
Complexity of delivery – understanding of anticipated methodologies required for delivery of the physical Infrastructure and wider railway systems - are solutions simple/complicated/complex. |
A measure of the likely complexity of delivery and the impact this may have for the construction team. |
Each supporting Consideration is assessed separately with reference to the following: similar/best practice: · Simple and standard construction/maintenance methodologies applied. – · Significantly lower volume of works leading to lower likelihood of risk materialising. · Working mostly in greenfield areas, with off-site technologies, or clear segregation from live infrastructure (highway, utilities, rail etc). · Few or no CSM mitigations likely (review CSM register). · Few or no residual risks anticipated (review CDM register). · For particular high-risk topics consider working at height, lifting, plant/personnel, public area interfaces and live infrastructure. Minor/complicated: · Some non-standard but simple, or complex but standard construction/maintenance methodologies applied. · Working adjacent to live infrastructure with common mitigations (possessions/isolations etc) anticipated. · Construction risk procedures well established (tunnelling, possession working etc). · Common CSM mitigations likely required (review CSM register). · Some residual risk remains with good understanding of likely mitigations (review CDM register). Major/challenging: · Complex and non-standard construction/maintenance methodologies. · Significant volumes of work directly impacting on live infrastructure with complex or disruptive mitigations required (blockades/service or route diversions etc) anticipated. · Bespoke or complex construction risk procedures likely to be required. · Multiple significant CSM mitigations likely required (review CSM register). · Significant number of residual risks (review CDM register). |
|
Complexity of maintenance – understanding of anticipated methodologies required for operation and maintenance of the physical Infrastructure and wider railway systems – are solutions simple/complicated/complex. |
A measure of the likely complexity of maintenance and the impact this may have for the O&M team. |
|
|
Safety risk (construction) – risk (likelihood and consequence) of harm to workforce and public during construction, based on the expected residual risk in the design. |
A measure of the mitigation effort possible or required by the construction team. |
|
|
Safety risk (operations) – risk (likelihood and consequence) arising from all in-service hazards, including the unplanned events considered when assessing operational resilience, based on the expected residual risk in the completed works. |
A measure of the mitigation effort possible or required by the O&M team |
|
|
Programme schedule and early benefits enabled – level of complexity, risks or opportunities arising due to the delivery sequence and time related outcomes. |
A measure of the potential schedule and consequential impacts, disruption or benefits of this. |
Major worsening – most/all of long programme duration, with significant stakeholder disruption, without any significant early benefits enabled. Minor worsening – some of long programme duration, with stakeholder disruption, and some benefits achieved before full systems bringing into use. Minor/Major improvement – most of shorter programme duration, minimising stakeholder disruption, and significant early benefits tranches. |
Environment and Society
Factors assessed against:
16. Environmental impacts and opportunities – Impacts on and opportunities to improve local, national and global environment, and local and regional socio-economic conditions not considered in other factors.
|
Supporting Consideration |
Definition of consideration and guidance |
Measures and assessment criteria |
|
Environmental Statement topics for DCO application: 1. Agriculture, Forestry and Soils 2. Air Quality 3. Carbon 4. Community 5. Ecology and biodiversity 6. Electromagnetic interference 7. Equalities 8. Health 9. Historic Environment 10. Land quality 11. Landscape and visual 12. Major accidents and natural disasters 13. Noise and vibration 14. Not used (see Assessment Factor 15 for Planning) 15. Socio-economics 16. Traffic and transport 17. Waste and materials 18. Water resources and flooding |
Assessment of environmental impacts and opportunities, based on: · Assessment of impacts per topic. · Degree of consistency with National Policy Statement and other relevant local policy relating to environmental matters. · Consideration of relevant TAG guidance. · Consideration of scale of impact in the absence of mitigation and compensation. Where impacts are identified, topics shall consider if potential mitigation would change the scoring outcome. This should be recorded in the rationale and if required, rescoring may be undertaken where mitigation can be assumed or committed to. |
Overall judgment based on qualitative and quantitative assessment. |
|
19. BREEAM |
Only consider issues not addressed in EA supporting consideration above |
Qualitative assessment. Major worsening, minor worsening, neutral, minor improvement, major improvement. |
Local Plans
Factors assessed against:
17. Consistency with Local Plans (adopted and emerging) – Impacts on and opportunities to support development allocations and consistency with the development plan.
|
Supporting Consideration |
Definition of consideration and guidance |
Measures and assessment criteria |
|
|
|
Impacts on and opportunities to support development allocations in adopted Local Plans. Consistency with Local Plan policies (adopted and emerging) not addressed elsewhere, e.g. Common Land, Green Belt. |
Impacts on development allocations in adopted Local Plans to be assessed under Assessment Factor 15 rather than Assessment Factor 14. 14. Emerging Local Plans to also be assessed under Assessment Factor 15 (previously not assessed as not within the definition of committed development). Provide an assessment of each option against the spatial policies (including development allocations) in both adopted and emerging Local Plans. Sites and policies in adopted Local Plans would attract greater weight in the overall judgement than those in emerging plans, with the weight attached made clear in the supporting narrative. A full planning appraisal of the option against detailed environmental policies (e.g. policies for the historic environment, nature conservation etc) in the adopted or emerging Local Plans would not be undertaken to avoid duplication and the potential for double counting with the assessments undertaken against the other Environmental Assessment Factors. It is assumed that the assessments undertaken by the environmental specialists is sufficient. As the NPS is the primary basis for making decision on DCO applications for national networks, it would seem appropriate to refer to it as part of the Assessment Factor process. However, following the route update announcement, future assessments of the more localised variations to the project may not identify any differentiating factors at the NPS level. Assessment Factor owners will use their professional judgement when deciding whether the NPS (or revised draft NPS) should be referred to in the associated Assessment Factor narrative. |
Qualitative assessment. Major worsening, minor worsening, neutral, minor improvement, major improvement. |
||
Other considerations
Throughout the design and option selection process EWR Co has taken consideration of stakeholder feedback. The feedback received from all stakeholders, both from the 2021 non-statutory consultation and through more recent stakeholder engagement, has helped to shape the options considered and their appraisal during the Assessment Factors process. In generating options and reviewing these, consideration was given to:
Stakeholders – Extent to which proposed option responds to previous consultation feedback and aligns with stakeholder expectations and concerns likely to be deemed material to the DCO consent (not scored).
|
Supporting Consideration |
Definition of consideration and guidance |
Measures and assessment criteria |
|
Public acceptability |
Extent to which the proposed option aligns with existing known public sentiment on the project. |
Qualitative review – no scoring applied. |
|
Statutory stakeholder |
Extent to which the statutory stakeholders under the DCO process may raise concerns related to aspects of the proposed option as well as the likely severity of any concerns and consequential impact on the consenting approach. |
Qualitative review – no scoring applied. |
|
Existing commitments |
Extent to which the proposed option aligns with existing commitments made by EWR Co. |
Qualitative review – no scoring applied. |
|
Consultation feedback |
Extent to which the proposed option responds to existing feedback received. |
Qualitative review – no scoring applied. |

